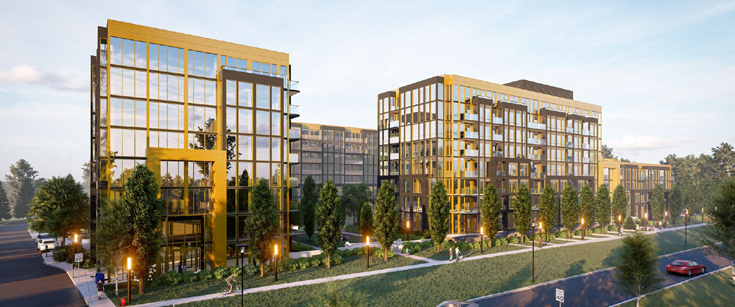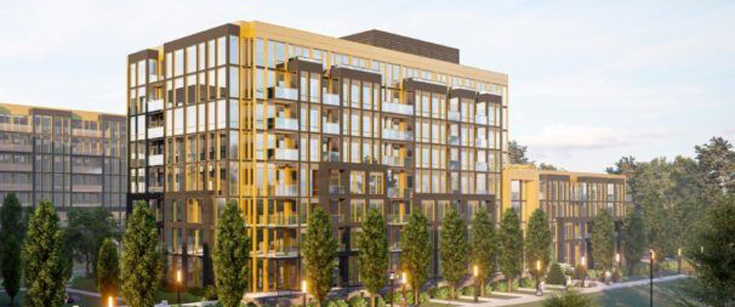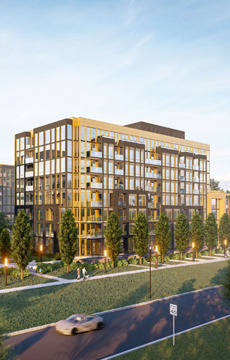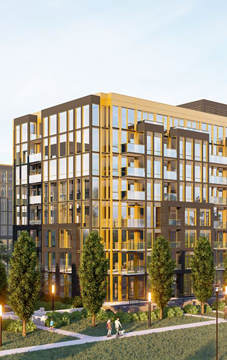


Nuvo Condos is a new condo development by Fernbrook Homes and Crystal Homes currently in preconstruction at 2343 Khalsa Gate, Oakville. The development is scheduled for completion in 2024. Nuvo Condos has a total of 324 units. Sizes range from 466 to 962 square feet.

menities include: BBQ Area, Community Garden, Gym Facilities, Putting Green, Party Room, Boardrooms, Outdoor Exercise Area, Pet Washing Station, Games Room, Spas, Resistance Pool, Car Wash Station, Pickle Ball Court, Media Room with Wet Bar, Rooftop Social Hub, Basketball Court

NUVO is new exciting architecture, brightly designed floor plans, and a new level of luxury condominium living in Upper Glen Abbey West Oakville. Nestled amongst woodlands, meadows, trails and creeks, here you’ll enjoy resort style living, minutes from fantastic shops and restaurants, close to schools, parks, and every convenient amenity.

| Project Name: | Nuvo |
| Builders: | Fernbrook Homes & Crystal Homes |
| Project Status: | Pre-Construction |
| Approx Occupancy Date: | January 2024 |
| Address: | 2343 Khalsa Gate Oakville, ON L6M 4J2 |
| Number Of Buildings: | 2 |
| City: | Oakville |
| Main Intersection: | Dundas St West & Bronte Rd |
| Area: | Halton |
| Municipality: | Oakville |
| Neighborhood: | West Oak Trials |
| Interior Designers: | Bill Hicks Architect |
| Development Type: | Low Rise Condo |
| Development Style: | Condo |
| Building Size: | 8 |
| Unit Size: | From 466 sqft to 962 sqft |
| Number Of Units: | 324 |
| Nearby Parks: | Valleyridge Park, Palermo Park, Greenwich Park |
Fernbrook Homes

Fernbrook Homes is palpably one of the superior masterful designers to be found in the Toronto Metro region, framing heroic city structures conceived with spellbinding features, mod design, and enhanced architectural mastery. The fabulous edifices designed by Fernbrook Homes include Ion Condominium at Keele St & Wilson Ave; Backstage Condominium at Yonge St. and The Esplanade; The L Tower Condominium at Yonge Street and Front Street; Absolute World Condominium at 80 Absolute Avenue; Pier 27 Condominium and Town Houses at 25 Queens Quay East; Aria Condominiums Phase 1 and 2 at Sheppard Avenue East and Buchan Court; and Vero Condos located at 8302 Islington Avenue which backs onto alluringly contoured landscaping and acres of verdant woods in the lovely setting of Woodbridge.
Fernbrook Homes is palpably one of the superior masterful designers to be found in the Toronto Metro region, framing heroic city structures conceived with spellbinding features, mod design, and enhanced architectural mastery. The fabulous edifices designed by Fernbrook Homes include Ion Condominium at Keele St & Wilson Ave; Backstage Condominium at Yonge St. and The Esplanade; The L Tower Condominium at Yonge Street and Front Street; Absolute World Condominium at 80 Absolute Avenue; Pier 27 Condominium and Town Houses at 25 Queens Quay East; Aria Condominiums Phase 1 and 2 at Sheppard Avenue East and Buchan Court; and Vero Condos located at 8302 Islington Avenue which backs onto alluringly contoured landscaping and acres of verdant woods in the lovely setting of Woodbridge.
Crystal Homes

Since 1988, building homes has been a labour of love. Today, Crystal Homes is involved in everything from neighbourhood planning to sustainable community development to home building.
Since 1988, building homes has been a labour of love. Today, Crystal Homes is involved in everything from neighbourhood planning to sustainable community development to home building.
