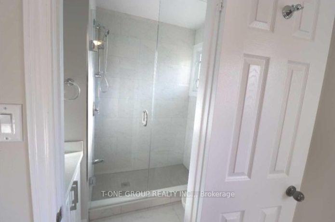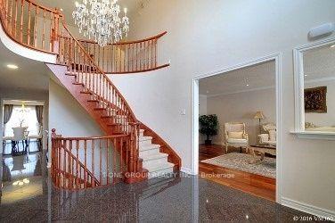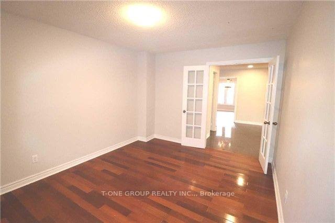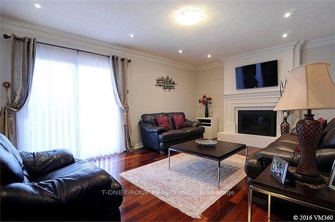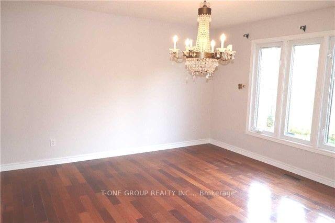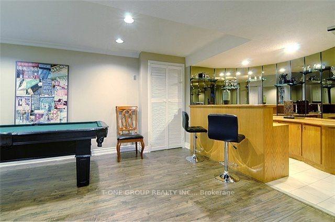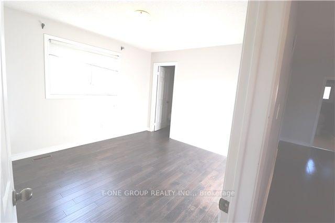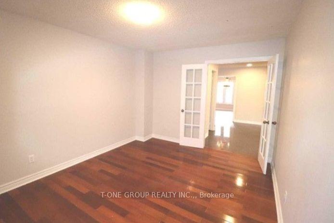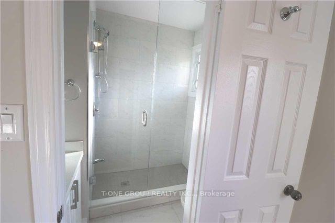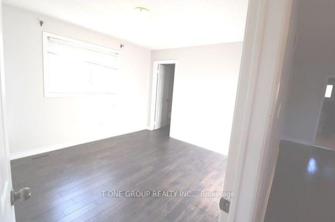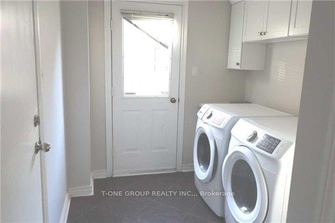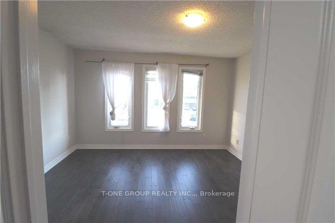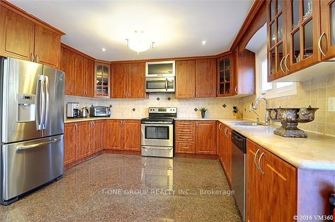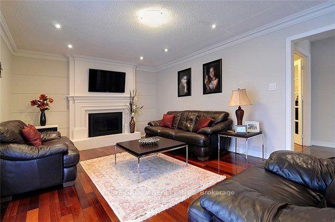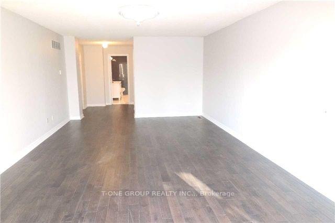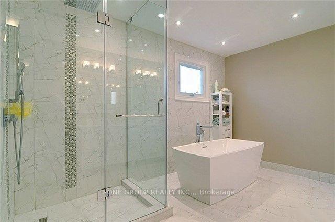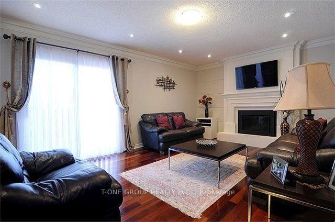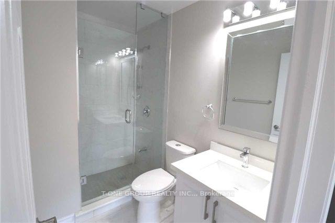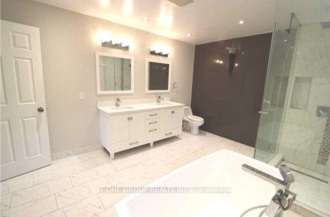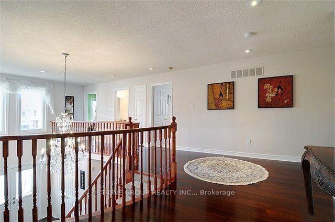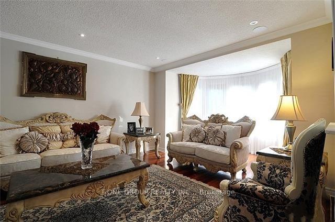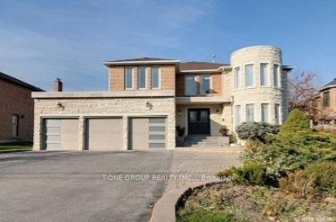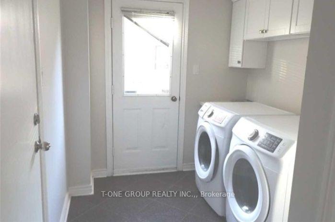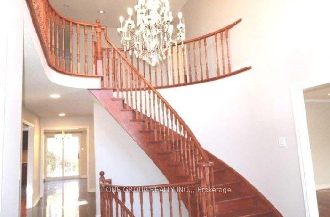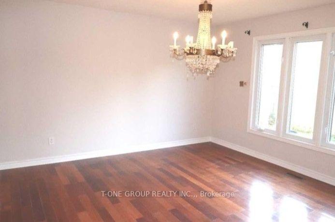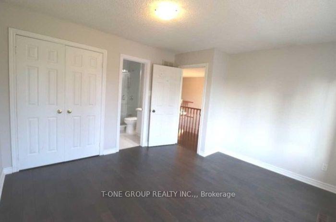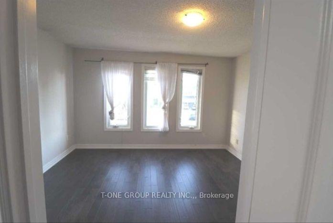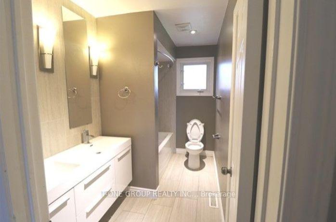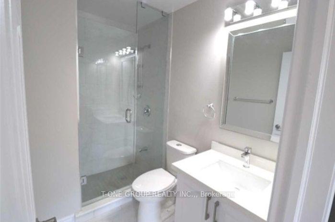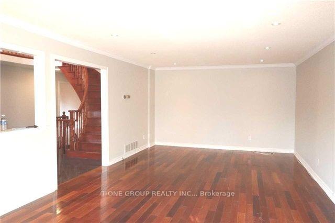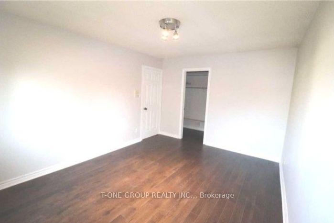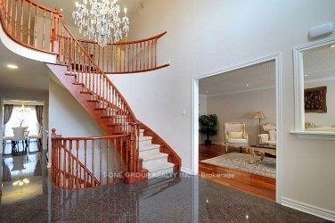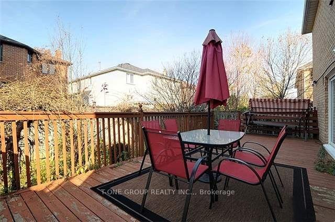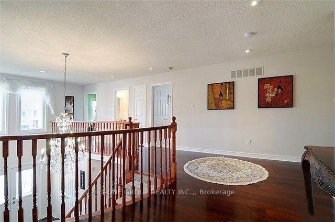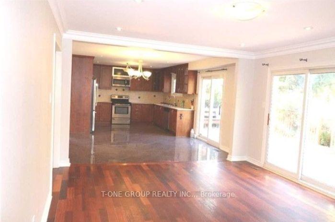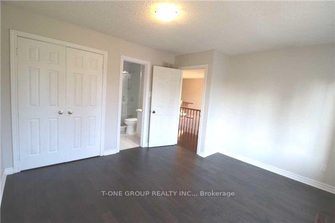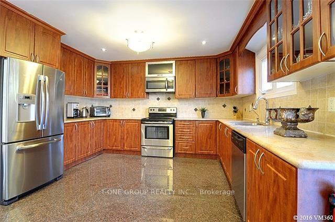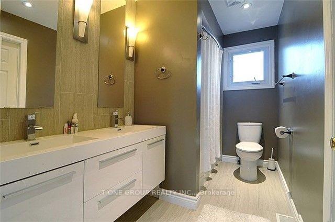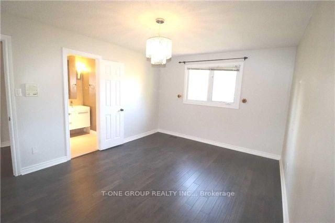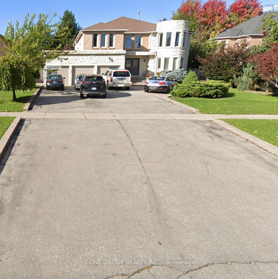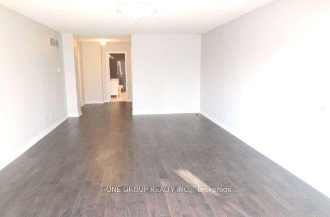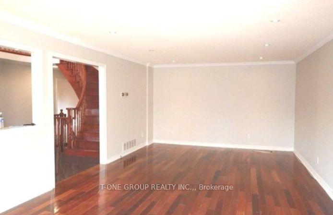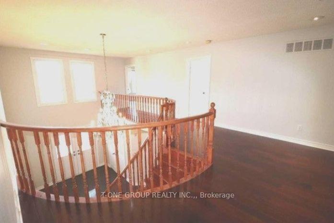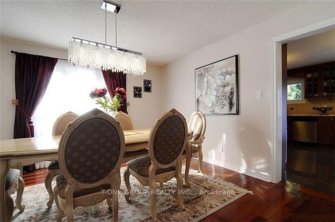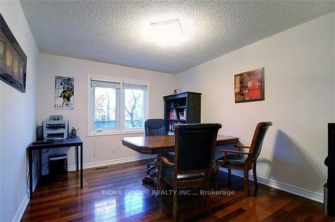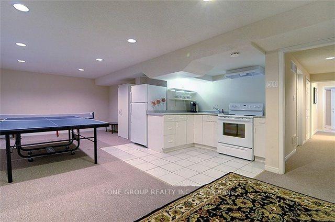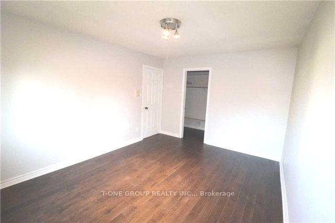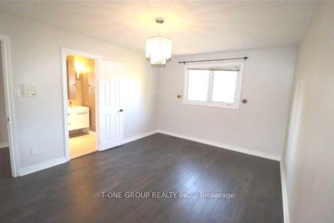$1,590,000
Available - For Sale
Listing ID: N10425395
382 Elgin Mills Rd West , Richmond Hill, L4C 4M2, Ontario
| Your Dream Home Awaits! Luxury Living at Its FinestWelcome to this Absolutely Spectacular Executive Home in the heart of Richmond Hill! With over 5,500 sq ft of living space, this expansive property offers the perfect blend of elegance, comfort, and functionality. Whether you're looking for a family home, an income-generating property, or a space to run your home business, this home has it all. Property Features:5 Spacious Bedrooms and 5 Updated Bathrooms, designed with comfort and style in mind.2 In-Law Suites, each with separate entrances and laundry facilities, ideal for extra income or multi-generational living.3-Car Garage with a beautiful stone front, adding to the home's curb appeal.Grand Foyer leading into a Spacious Formal Dining Room, perfect for entertaining.Renovated Chef's Kitchen with granite countertops, premium appliances, and ample cabinetry.Fully Updated Bathrooms with high-end finishes.Private Fully Fenced Yard with a large deck, great for outdoor gatherings or quiet relaxation.Upgraded Finishes Throughout, from custom flooring to elegant light fixtures, every detail has been carefully considered.With its prime location in central Richmond Hill, this home offers easy access to shopping, schools, parks, and major highways. Dont miss this rare opportunity to own a truly one-of-a-kind luxury home! |
| Price | $1,590,000 |
| Taxes: | $9941.81 |
| Address: | 382 Elgin Mills Rd West , Richmond Hill, L4C 4M2, Ontario |
| Lot Size: | 75.46 x 131.23 (Feet) |
| Acreage: | < .50 |
| Directions/Cross Streets: | Yonge & Elgin Mills |
| Rooms: | 12 |
| Rooms +: | 4 |
| Bedrooms: | 5 |
| Bedrooms +: | 2 |
| Kitchens: | 2 |
| Family Room: | Y |
| Basement: | Apartment, Sep Entrance |
| Approximatly Age: | 31-50 |
| Property Type: | Detached |
| Style: | 2-Storey |
| Exterior: | Brick |
| Garage Type: | Attached |
| (Parking/)Drive: | Private |
| Drive Parking Spaces: | 10 |
| Pool: | None |
| Approximatly Age: | 31-50 |
| Approximatly Square Footage: | 3500-5000 |
| Property Features: | Fenced Yard, Park, Place Of Worship, Public Transit, School |
| Fireplace/Stove: | Y |
| Heat Source: | Gas |
| Heat Type: | Forced Air |
| Central Air Conditioning: | Central Air |
| Sewers: | Sewers |
| Water: | Municipal |
$
%
Years
This calculator is for demonstration purposes only. Always consult a professional
financial advisor before making personal financial decisions.
| Although the information displayed is believed to be accurate, no warranties or representations are made of any kind. |
| T-ONE GROUP REALTY INC., |
|
|
.jpg?src=Custom)
Dir:
416-548-7854
Bus:
416-548-7854
Fax:
416-981-7184
| Book Showing | Email a Friend |
Jump To:
At a Glance:
| Type: | Freehold - Detached |
| Area: | York |
| Municipality: | Richmond Hill |
| Neighbourhood: | Westbrook |
| Style: | 2-Storey |
| Lot Size: | 75.46 x 131.23(Feet) |
| Approximate Age: | 31-50 |
| Tax: | $9,941.81 |
| Beds: | 5+2 |
| Baths: | 7 |
| Fireplace: | Y |
| Pool: | None |
Locatin Map:
Payment Calculator:
- Color Examples
- Green
- Black and Gold
- Dark Navy Blue And Gold
- Cyan
- Black
- Purple
- Gray
- Blue and Black
- Orange and Black
- Red
- Magenta
- Gold
- Device Examples

