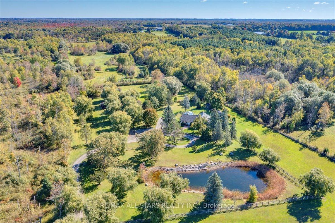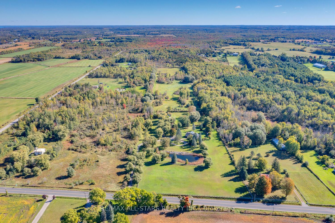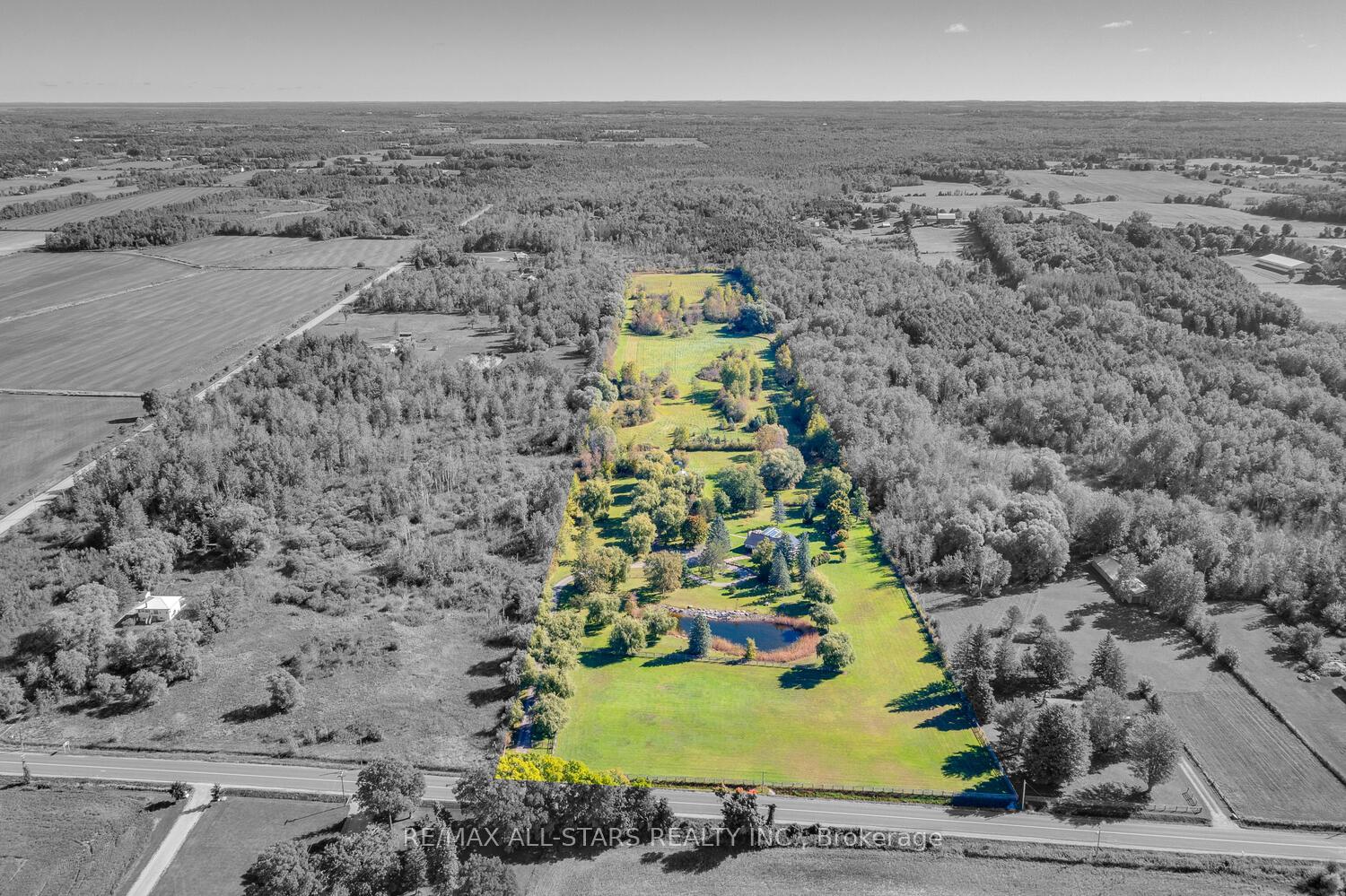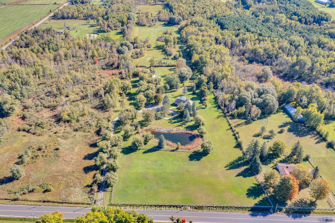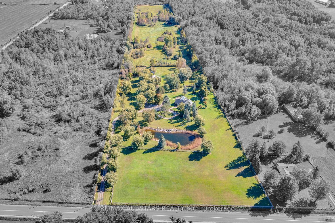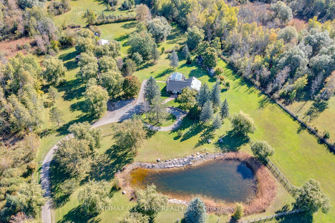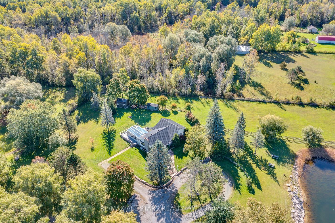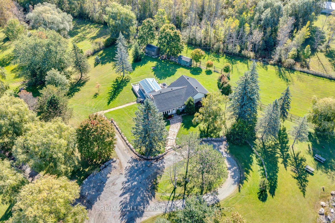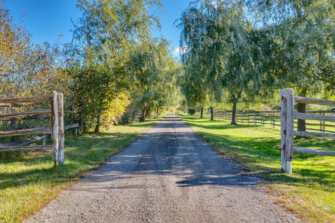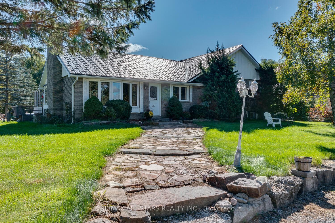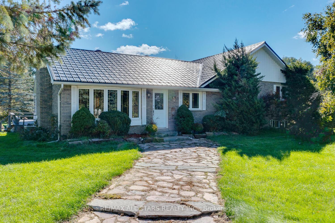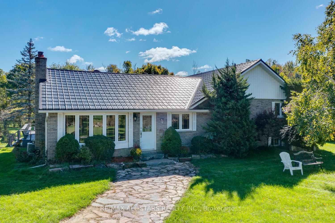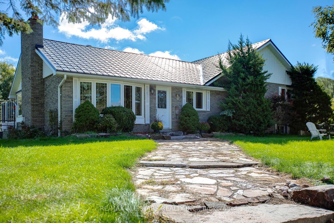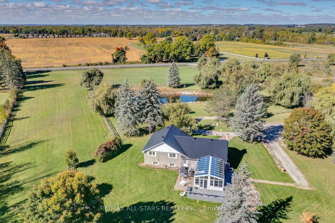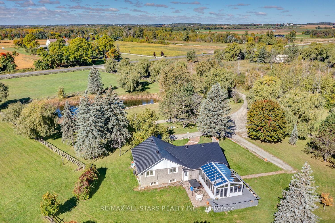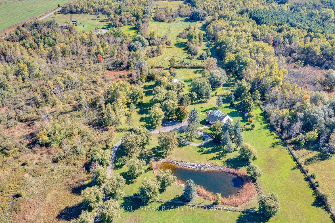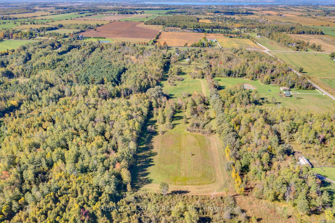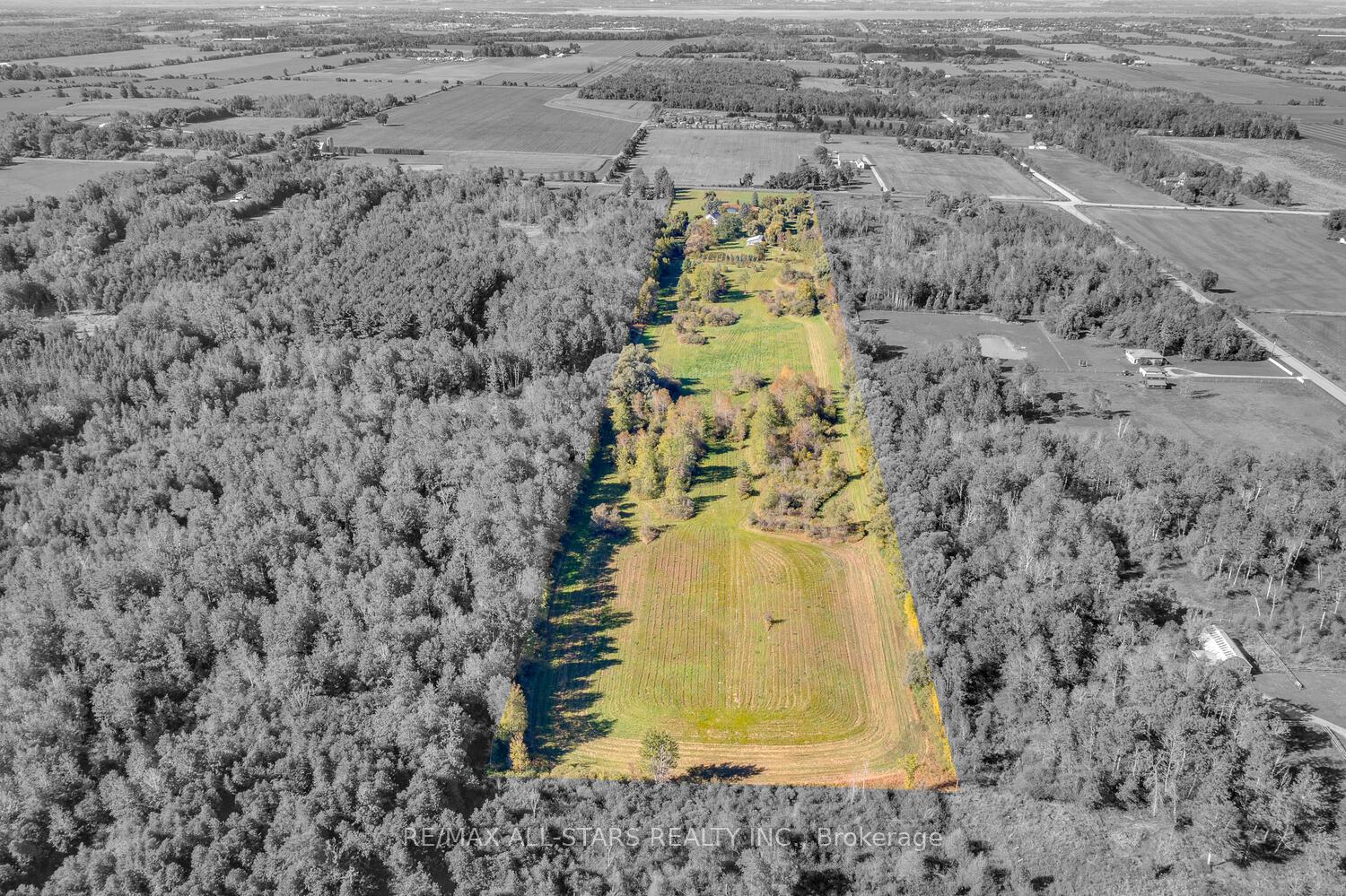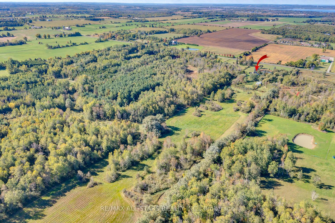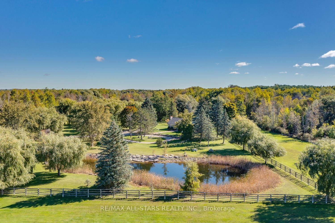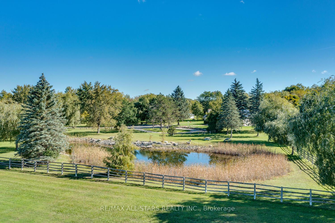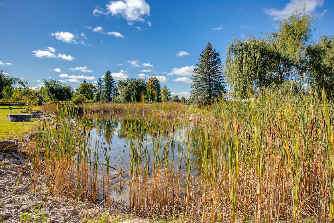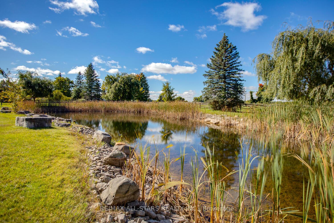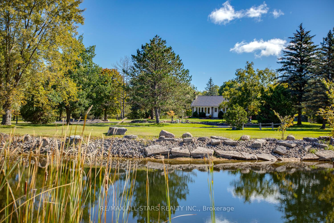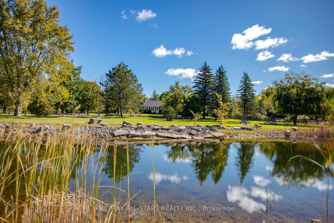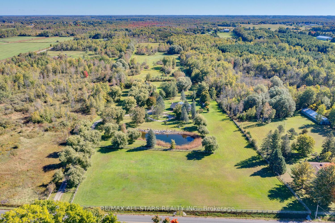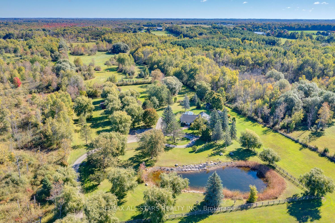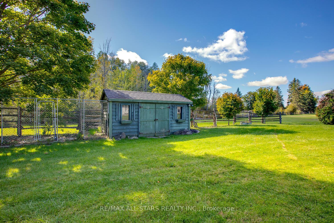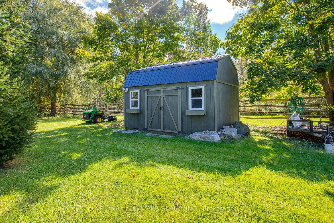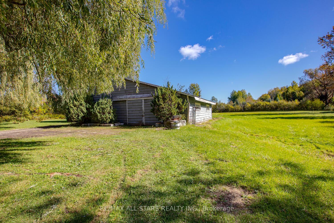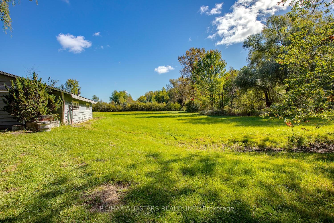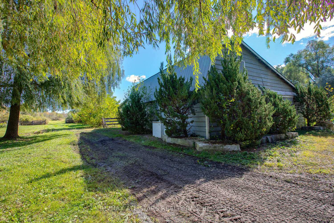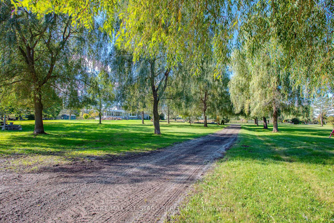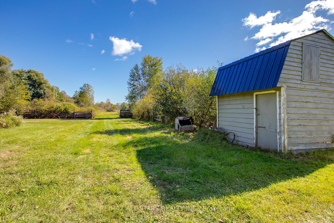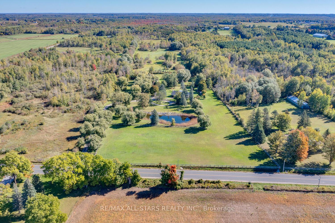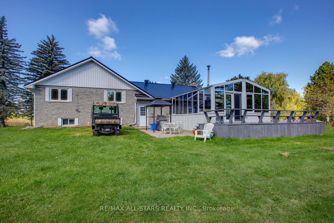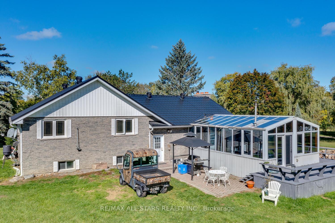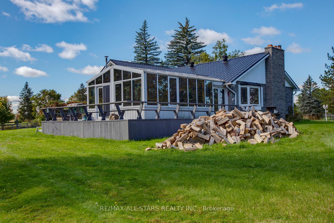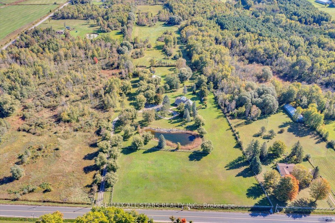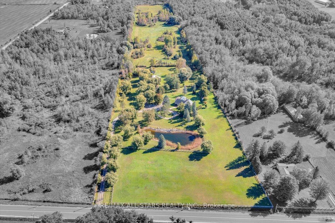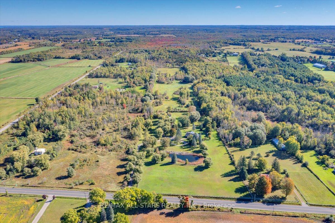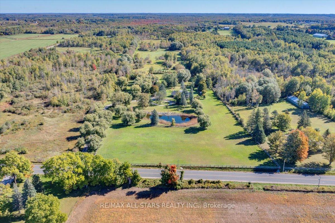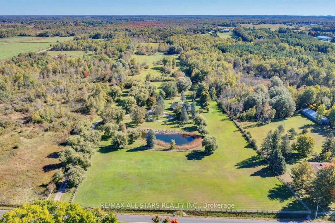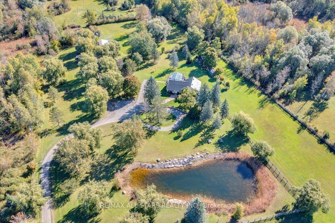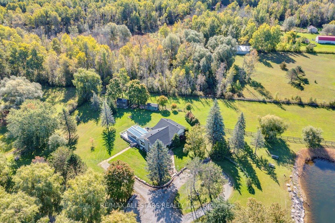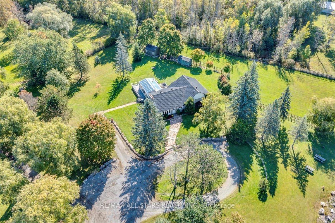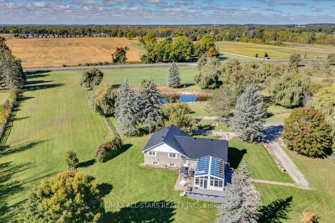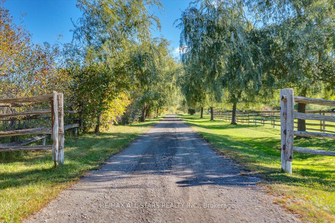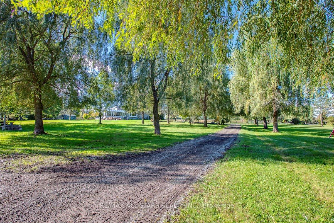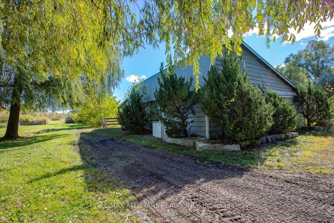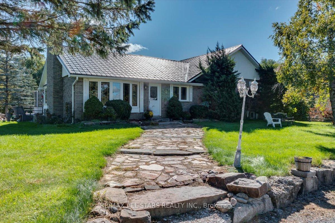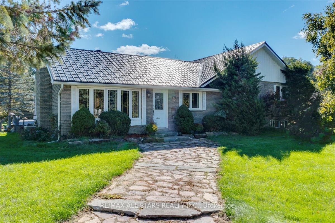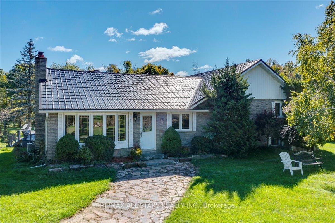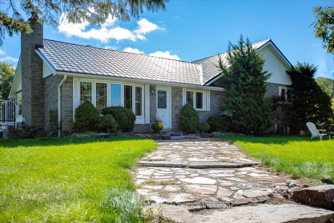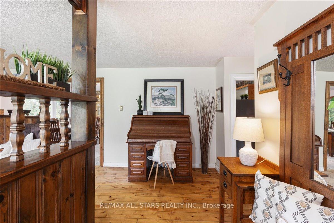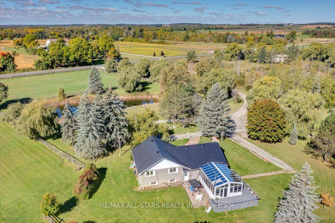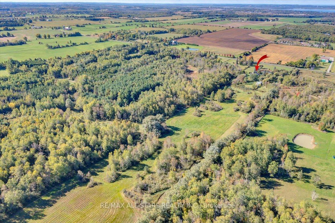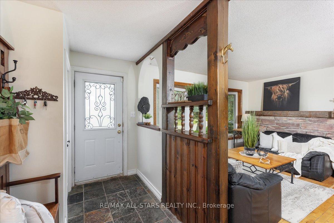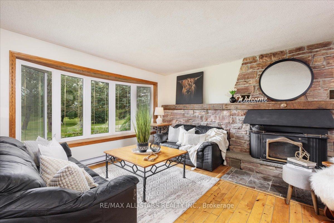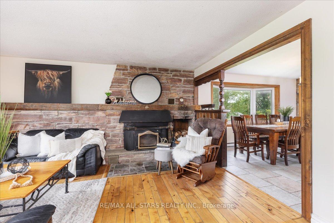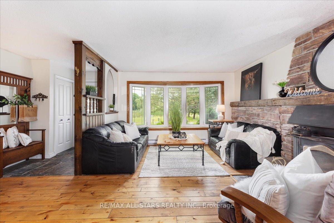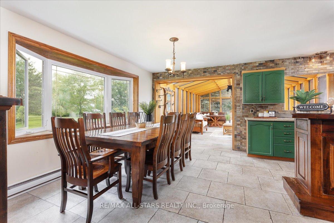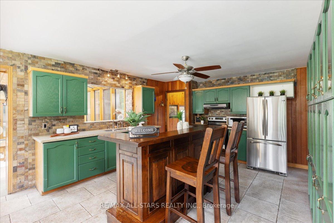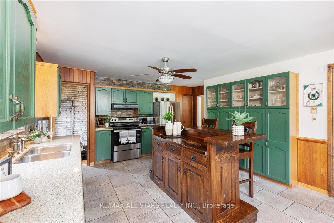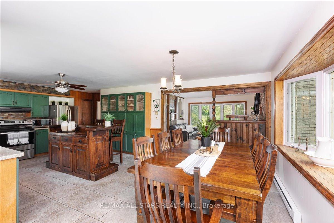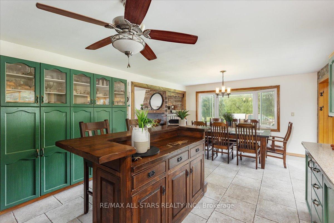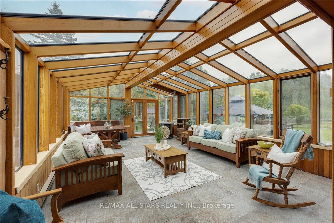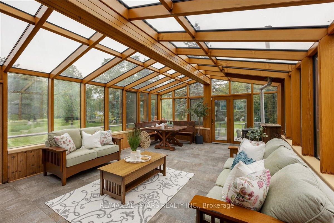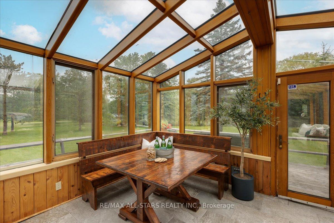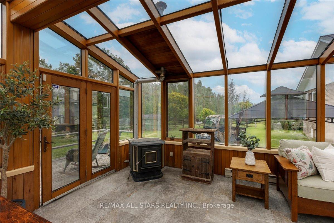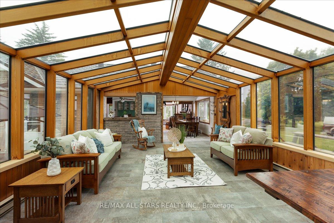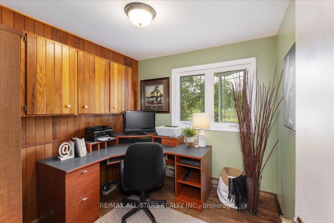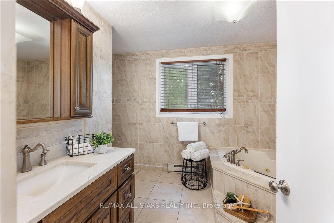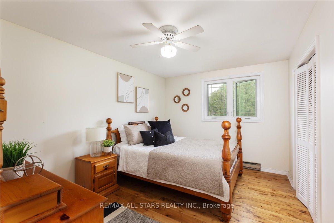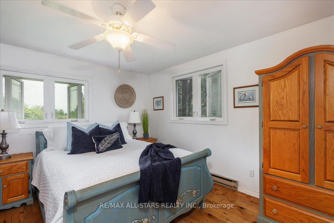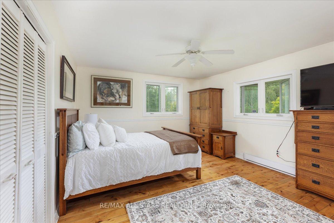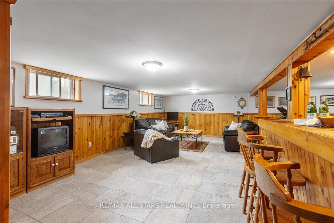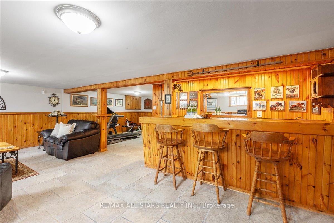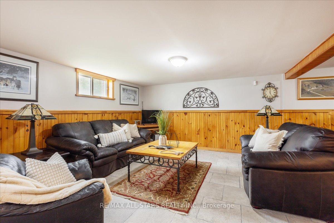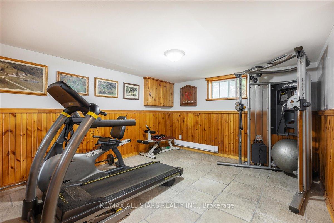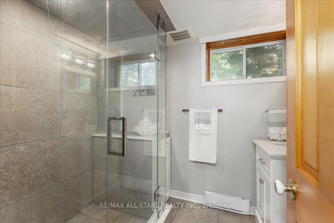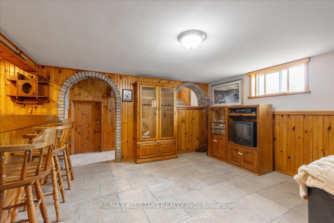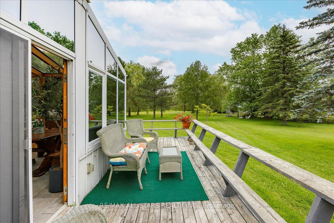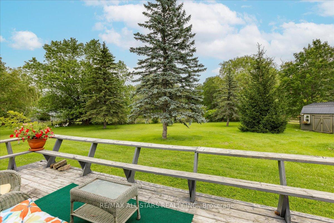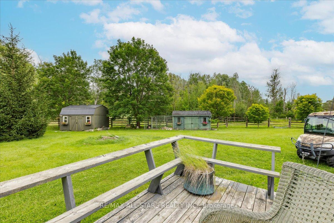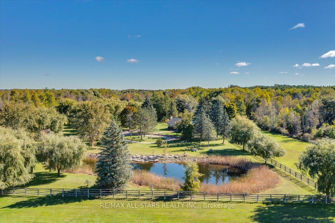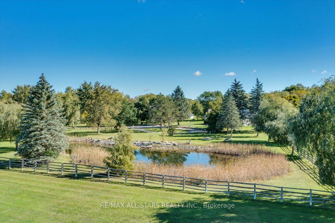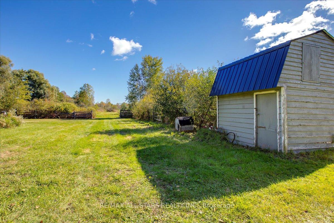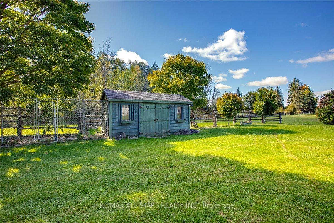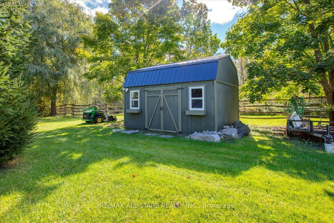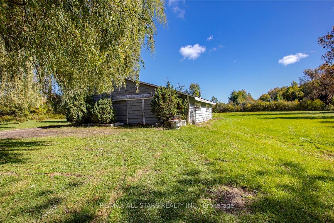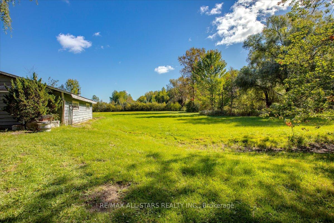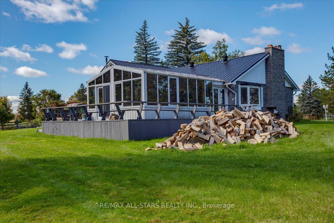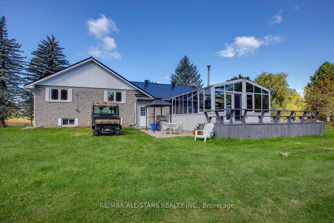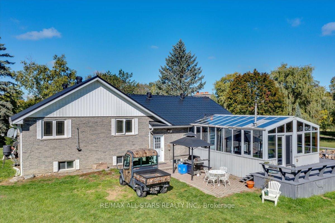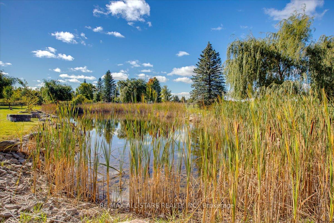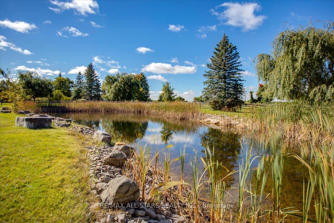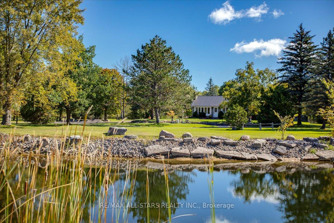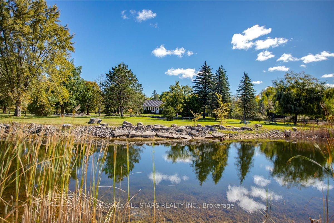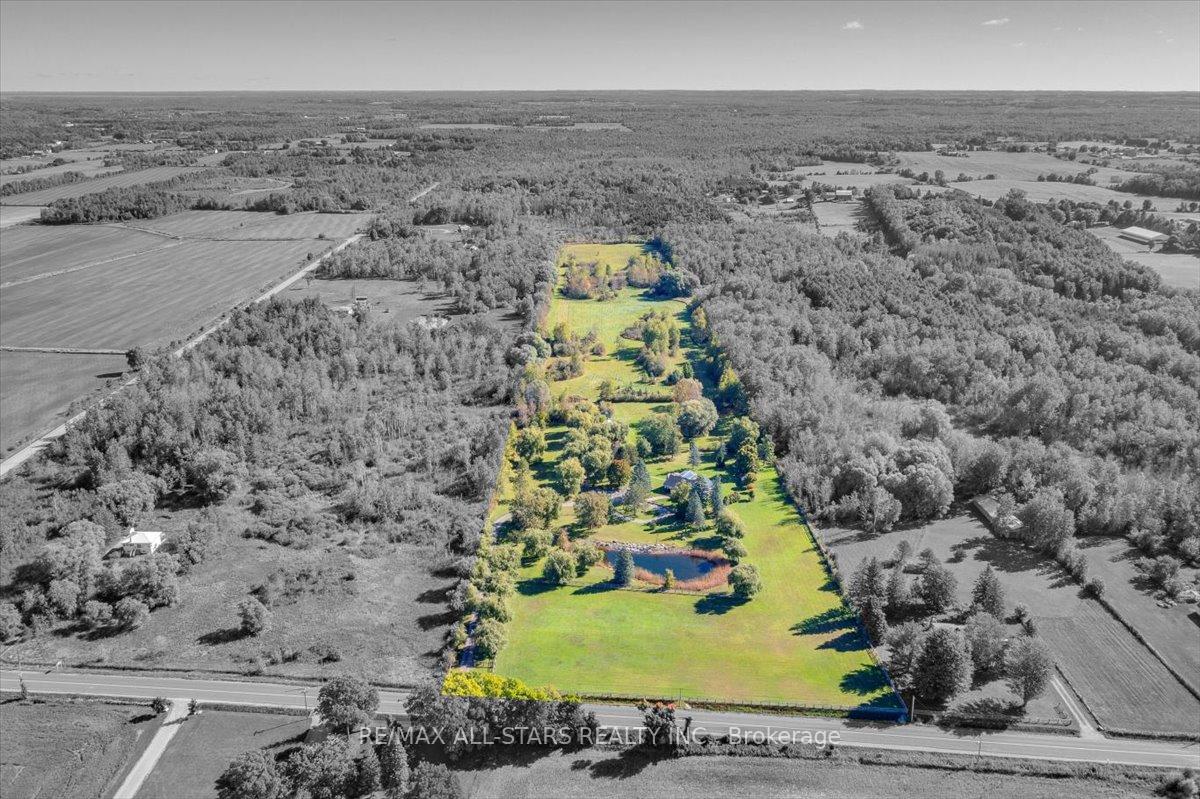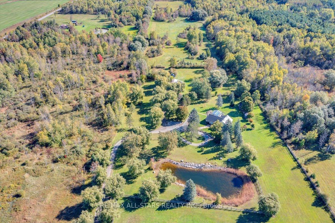$1,598,000
Available - For Sale
Listing ID: N9364732
24185 Kennedy Rd , Georgina, L0E 1R0, Ontario
| Escape to tranquility in this stunning 22-acre property that will take your breath away! This well-built bungalow features 3 + 1 bedrooms and 1 + 1 bathrooms, as well as a spacious eat-in kitchen that flows into a 400 sqft solarium, providing stunning views of the surrounding scenery all year round. The basement is fully finished, featuring a family room, an entertainment area with a wet bar, and additional crawl space for storage. The home is filled with character and the property is no exception, showcasing wonderful features that will make you fall in love with it. The picturesque landscape includes a large 16-ft deep pond and a spacious blacksmith shop with a loft that is perfect for customization. There is currently one horse stall that can be easily adjusted to accommodate more. The property also has paddocks from the previous horses and a chicken coop. This beautiful home is perfect for those seeking country living in a peaceful and serene atmosphere. It is located close enough to town amenities and the highway, yet far enough away to enjoy the seclusion of country living. |
| Price | $1,598,000 |
| Taxes: | $6765.83 |
| Address: | 24185 Kennedy Rd , Georgina, L0E 1R0, Ontario |
| Lot Size: | 378.53 x 2522.03 (Feet) |
| Acreage: | 10-24.99 |
| Directions/Cross Streets: | Kennedy / Pollock |
| Rooms: | 9 |
| Bedrooms: | 3 |
| Bedrooms +: | |
| Kitchens: | 1 |
| Family Room: | Y |
| Basement: | Finished |
| Approximatly Age: | 31-50 |
| Property Type: | Detached |
| Style: | Bungalow-Raised |
| Exterior: | Brick |
| Garage Type: | None |
| (Parking/)Drive: | Private |
| Drive Parking Spaces: | 25 |
| Pool: | None |
| Other Structures: | Paddocks, Workshop |
| Approximatly Age: | 31-50 |
| Approximatly Square Footage: | 1500-2000 |
| Property Features: | Lake/Pond, Wooded/Treed |
| Fireplace/Stove: | Y |
| Heat Source: | Other |
| Heat Type: | Baseboard |
| Central Air Conditioning: | None |
| Laundry Level: | Lower |
| Sewers: | Septic |
| Water: | Well |
| Utilities-Hydro: | Y |
| Utilities-Gas: | N |
$
%
Years
This calculator is for demonstration purposes only. Always consult a professional
financial advisor before making personal financial decisions.
| Although the information displayed is believed to be accurate, no warranties or representations are made of any kind. |
| RE/MAX ALL-STARS REALTY INC. |
|
|
.jpg?src=Custom)
Dir:
416-548-7854
Bus:
416-548-7854
Fax:
416-981-7184
| Virtual Tour | Book Showing | Email a Friend |
Jump To:
At a Glance:
| Type: | Freehold - Detached |
| Area: | York |
| Municipality: | Georgina |
| Neighbourhood: | Belhaven |
| Style: | Bungalow-Raised |
| Lot Size: | 378.53 x 2522.03(Feet) |
| Approximate Age: | 31-50 |
| Tax: | $6,765.83 |
| Beds: | 3 |
| Baths: | 2 |
| Fireplace: | Y |
| Pool: | None |
Locatin Map:
Payment Calculator:
- Color Examples
- Green
- Black and Gold
- Dark Navy Blue And Gold
- Cyan
- Black
- Purple
- Gray
- Blue and Black
- Orange and Black
- Red
- Magenta
- Gold
- Device Examples

