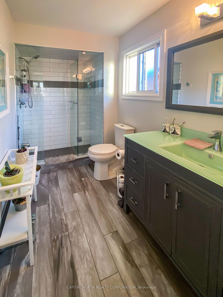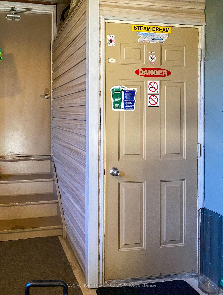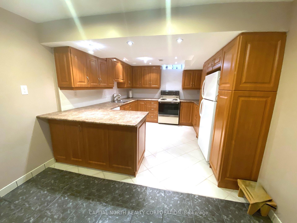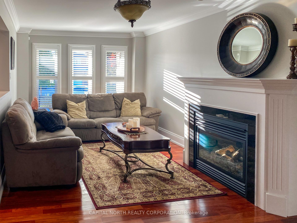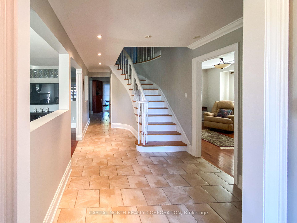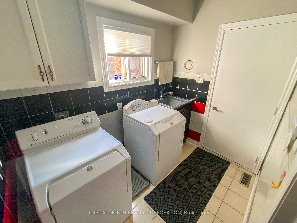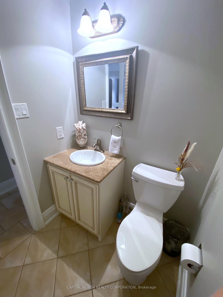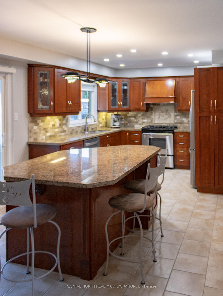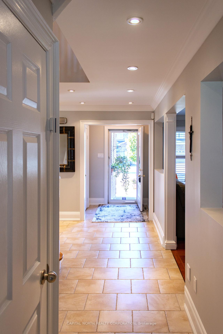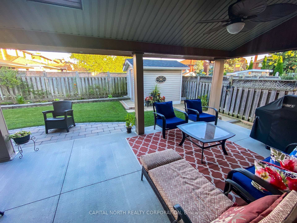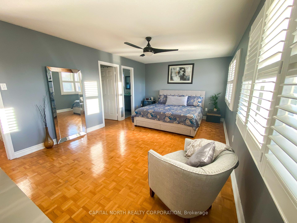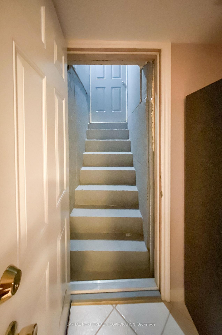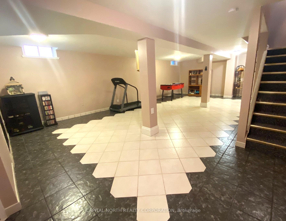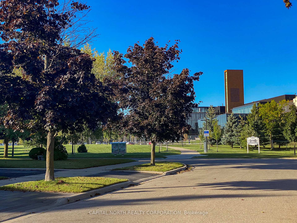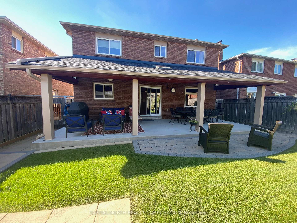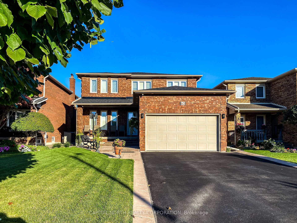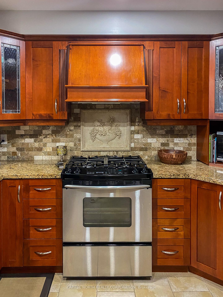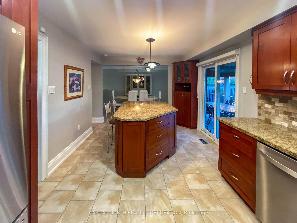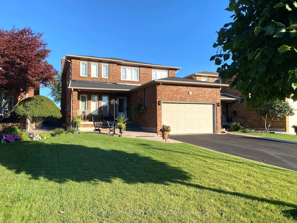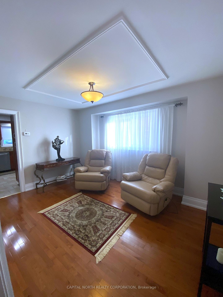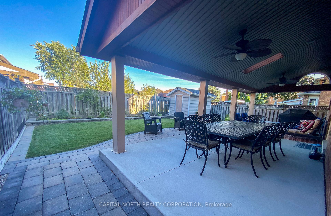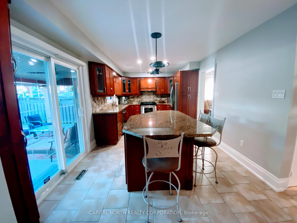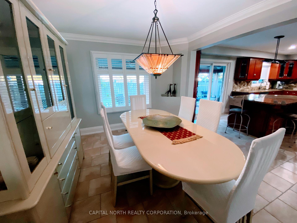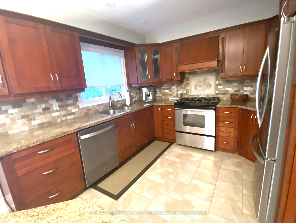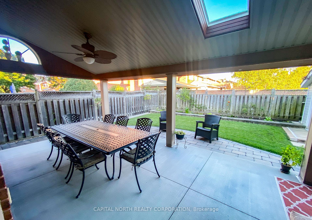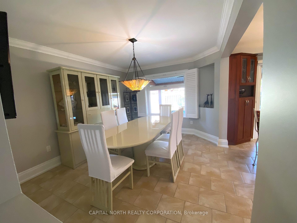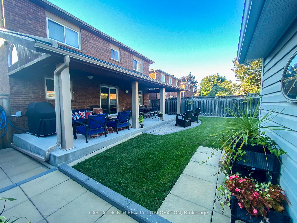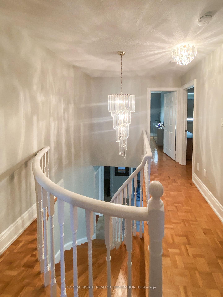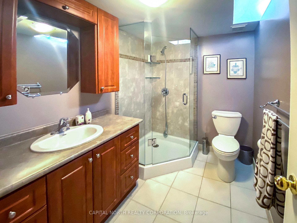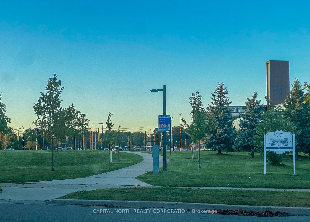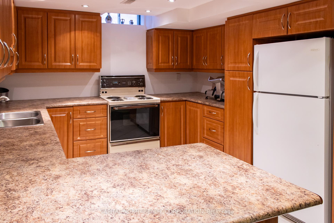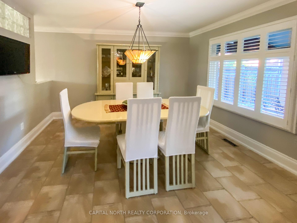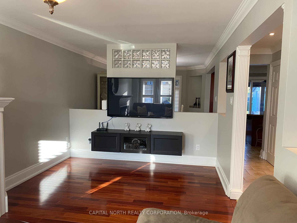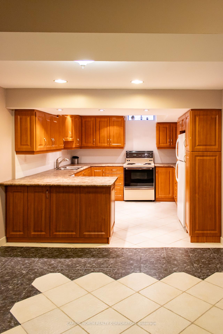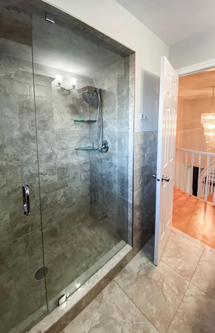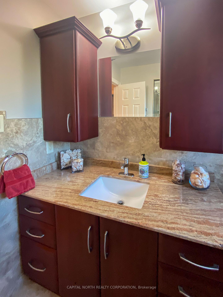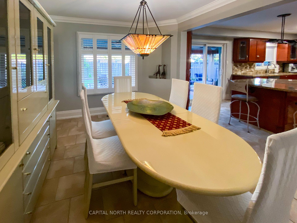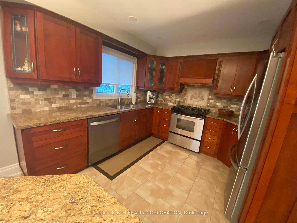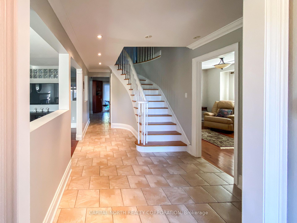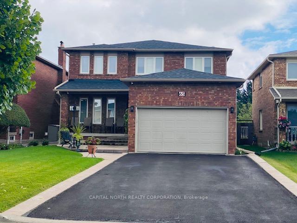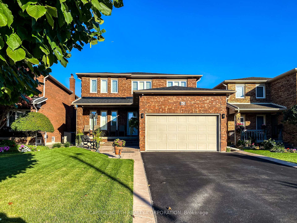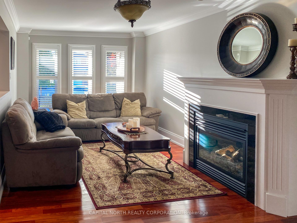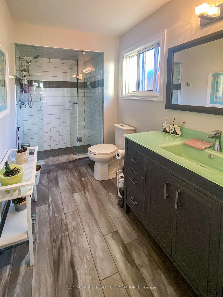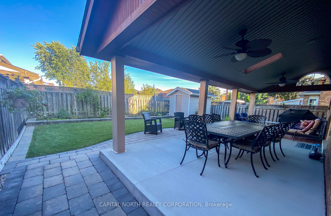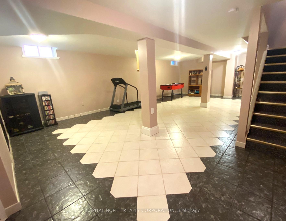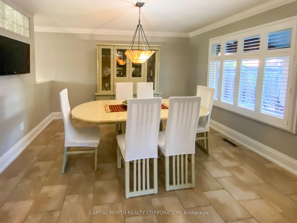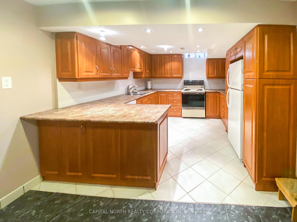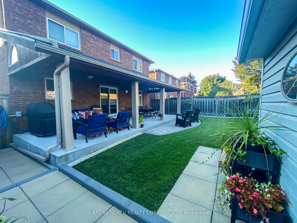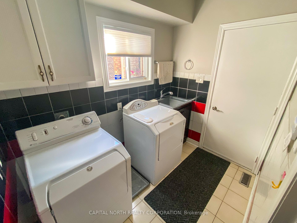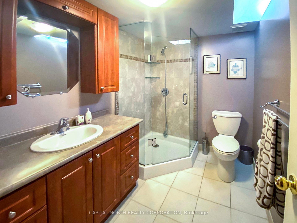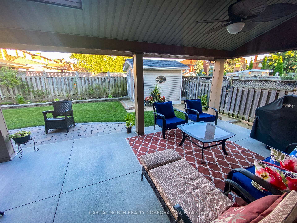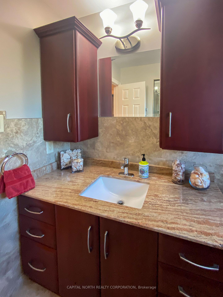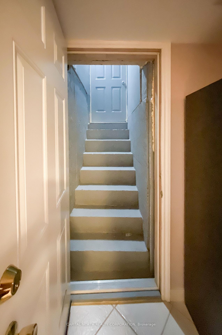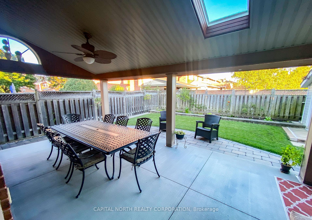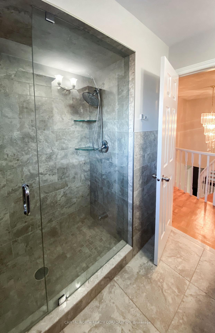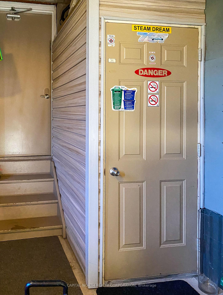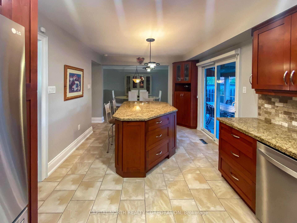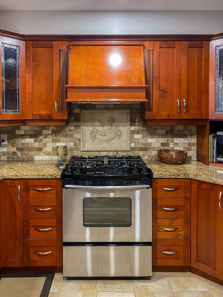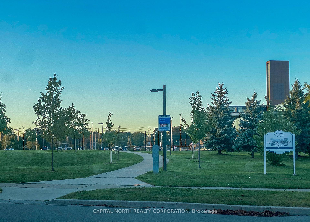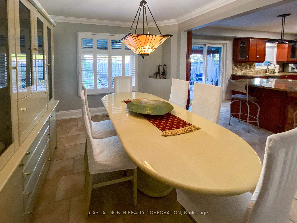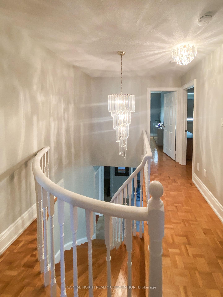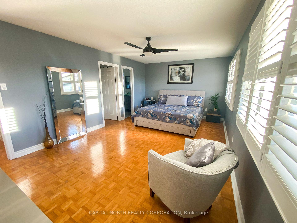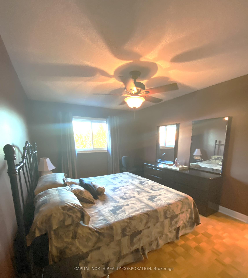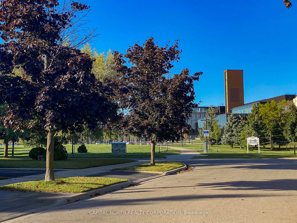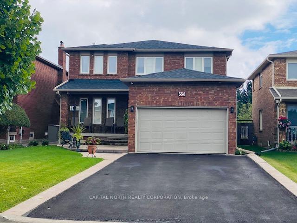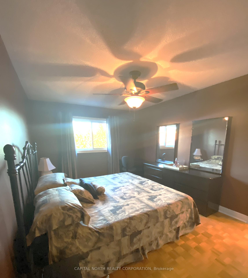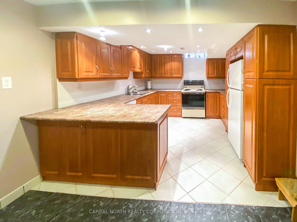$1,668,888
Available - For Sale
Listing ID: N9373585
65 Sherbourne Dr , Vaughan, L6A 1H1, Ontario
| A Spacious and Meticulously Maintained Solid Home Truly Showcasing Pride of Ownership. Conveniently Located Near The New Rutherford GO And Neighbourhood Parks. MAJOR Updates Have Already Been Taken Care Of Including: NEW Roof, Furnace, Vinyl Windows, And A Newly Installed Irrigation System For Low-Maintenance Landscaping. Basement Is Completely Finished With 2nd Kitchen, 4th Bathroom + Separate Entrance For Potential In Law Suite. Backyard Features Spacious Garden, Gas BBQ Hookup, And Fully Covered Porch, Ideal For Outdoor Enjoyment Rain Or Shine. Home Is Filled With Natural Light And Shows Beautifully! The Only Thing Missing Is Your Personal Touch... |
| Extras: Solid Brick Home, Real Wood Cabinetry, Hardwood Flooring + Italian Ceramic Tiles Thruout. NEW: Roof, Furnace + Vinyl Windows. Beautiful Curb Appeal With Large Porch + Seating Area. Located In A Quiet + High Demand Area Of Maple. |
| Price | $1,668,888 |
| Taxes: | $5310.77 |
| Address: | 65 Sherbourne Dr , Vaughan, L6A 1H1, Ontario |
| Lot Size: | 42.63 x 114.90 (Feet) |
| Directions/Cross Streets: | Barrhill Rd/Sherbourne Drive |
| Rooms: | 10 |
| Bedrooms: | 4 |
| Bedrooms +: | |
| Kitchens: | 1 |
| Kitchens +: | 1 |
| Family Room: | Y |
| Basement: | Finished |
| Approximatly Age: | 31-50 |
| Property Type: | Detached |
| Style: | 2-Storey |
| Exterior: | Brick |
| Garage Type: | Built-In |
| (Parking/)Drive: | Pvt Double |
| Drive Parking Spaces: | 4 |
| Pool: | None |
| Other Structures: | Garden Shed |
| Approximatly Age: | 31-50 |
| Approximatly Square Footage: | 2000-2500 |
| Property Features: | Fenced Yard, Hospital, Park, Public Transit, Rec Centre, School |
| Fireplace/Stove: | Y |
| Heat Source: | Gas |
| Heat Type: | Forced Air |
| Central Air Conditioning: | Central Air |
| Laundry Level: | Main |
| Elevator Lift: | N |
| Sewers: | Sewers |
| Water: | Municipal |
| Utilities-Cable: | Y |
| Utilities-Hydro: | Y |
| Utilities-Gas: | Y |
| Utilities-Telephone: | Y |
$
%
Years
This calculator is for demonstration purposes only. Always consult a professional
financial advisor before making personal financial decisions.
| Although the information displayed is believed to be accurate, no warranties or representations are made of any kind. |
| CAPITAL NORTH REALTY CORPORATION |
|
|
.jpg?src=Custom)
Dir:
416-548-7854
Bus:
416-548-7854
Fax:
416-981-7184
| Book Showing | Email a Friend |
Jump To:
At a Glance:
| Type: | Freehold - Detached |
| Area: | York |
| Municipality: | Vaughan |
| Neighbourhood: | Maple |
| Style: | 2-Storey |
| Lot Size: | 42.63 x 114.90(Feet) |
| Approximate Age: | 31-50 |
| Tax: | $5,310.77 |
| Beds: | 4 |
| Baths: | 4 |
| Fireplace: | Y |
| Pool: | None |
Locatin Map:
Payment Calculator:
- Color Examples
- Green
- Black and Gold
- Dark Navy Blue And Gold
- Cyan
- Black
- Purple
- Gray
- Blue and Black
- Orange and Black
- Red
- Magenta
- Gold
- Device Examples

