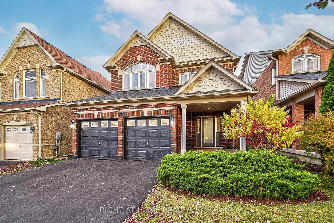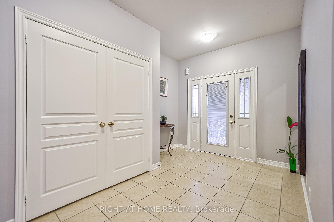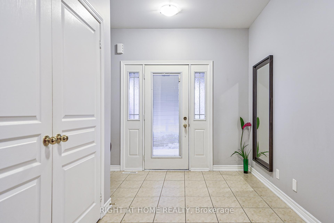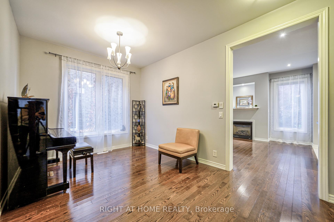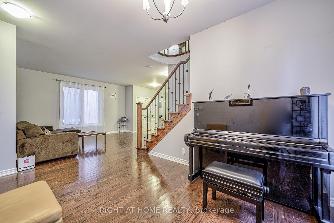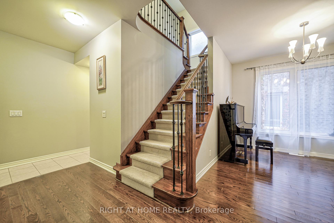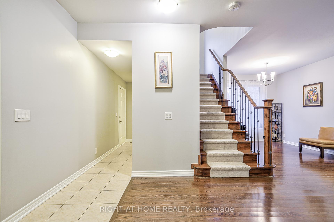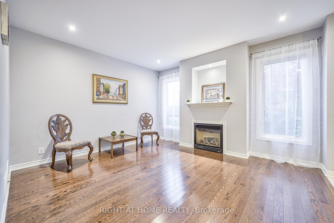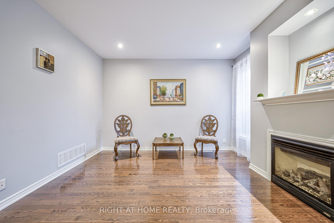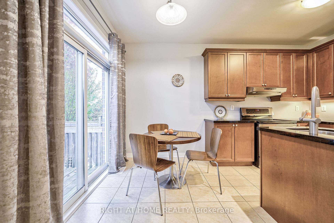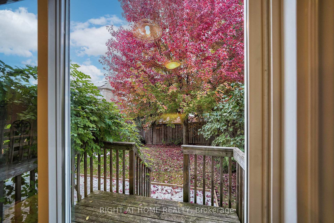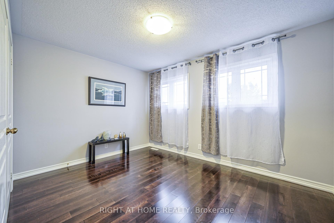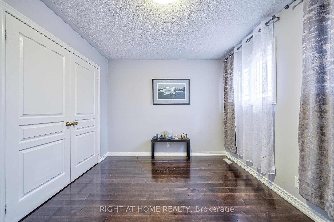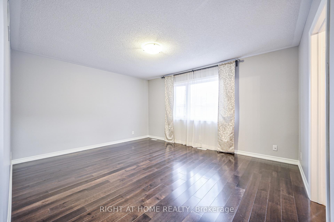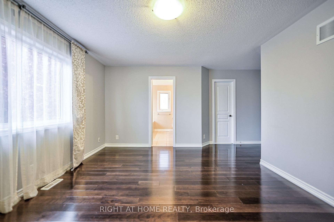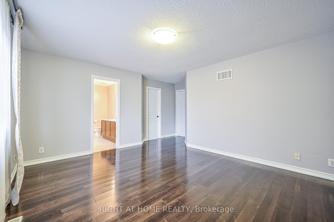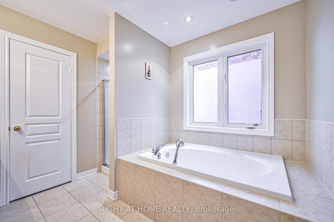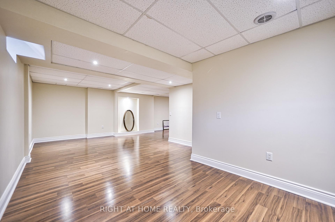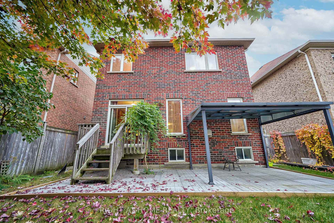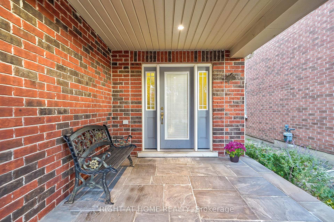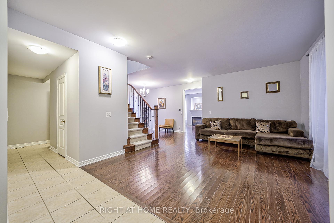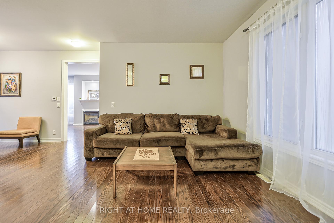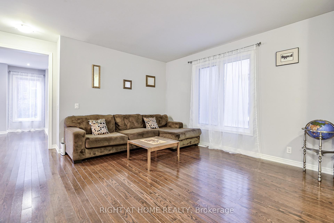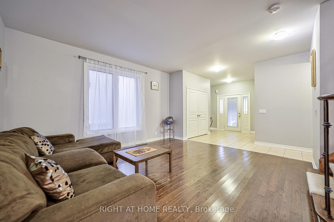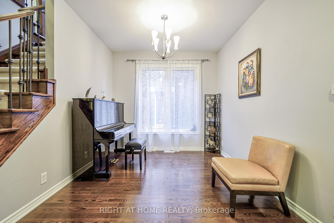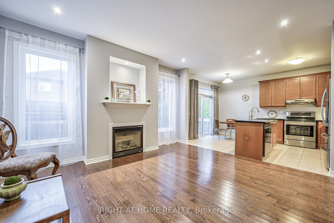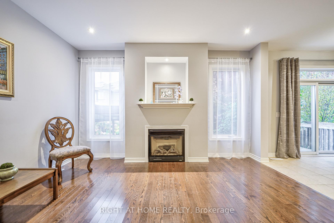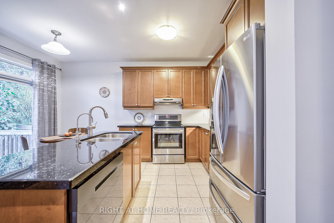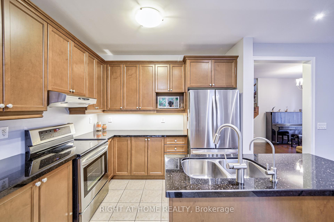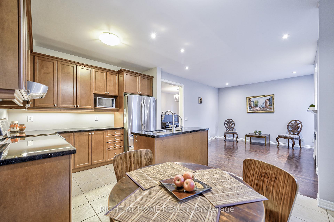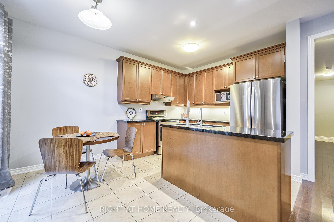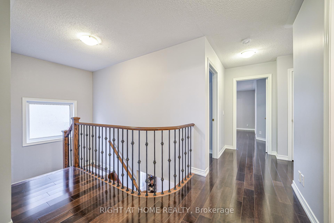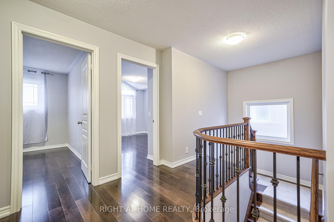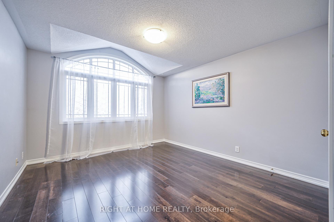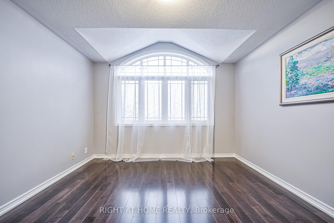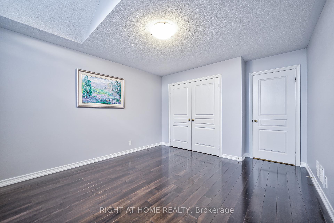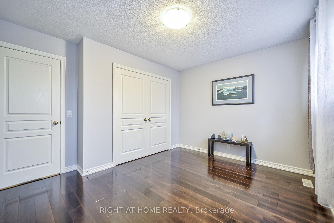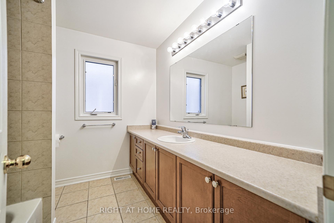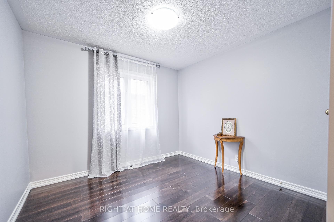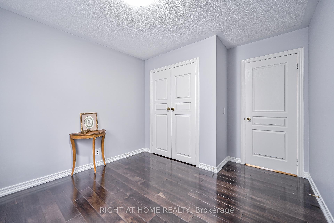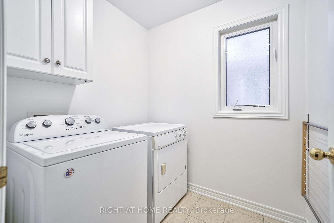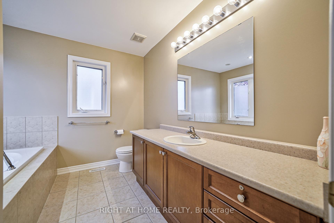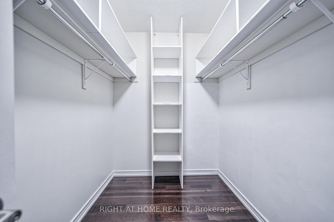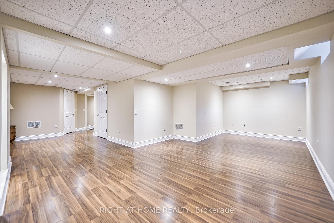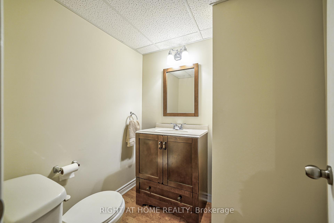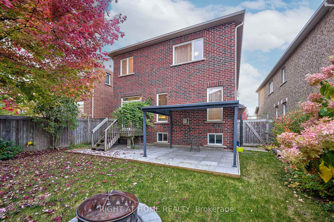$1,329,000
Available - For Sale
Listing ID: N9512348
172 Harvest Hills Blvd , East Gwillimbury, L9N 0C1, Ontario
| Spacious Welcoming Open Concept Minto-Built Energy Star 4 Bedroom Family Home Overlooking Park In Desirable Woodland Hills! 9' Ceilings On Main Floor, Hardwood Throughout (2015), Gas Fireplace, Upgraded Kitchen Cupboards, S/S Appliances, Granite Counter (2016), Pot Lights, 2nd Floor Laundry. Finished Basement W/ 2Pc Bathroom, Freshly Painted. Roof (2022), Granite Porch (2017). Superb Location! Ready to Move-In |
| Extras: S/Steel French Door Fridge, Stove, Built-In Dishwasher, Microwave, Under Sink Water Filter System, Washer, Dryer, Hot Water Tank (Rental), Gas Fireplace, Pot Lights, Garage Door Opener, Electrical Light Fixtures, Window Coverings, CAC |
| Price | $1,329,000 |
| Taxes: | $5838.13 |
| Address: | 172 Harvest Hills Blvd , East Gwillimbury, L9N 0C1, Ontario |
| Lot Size: | 36.38 x 111.20 (Feet) |
| Acreage: | < .50 |
| Directions/Cross Streets: | Yonge St. & Green Lane W. |
| Rooms: | 9 |
| Bedrooms: | 4 |
| Bedrooms +: | |
| Kitchens: | 1 |
| Family Room: | Y |
| Basement: | Finished |
| Approximatly Age: | 6-15 |
| Property Type: | Detached |
| Style: | 2-Storey |
| Exterior: | Brick |
| Garage Type: | Attached |
| (Parking/)Drive: | Private |
| Drive Parking Spaces: | 4 |
| Pool: | None |
| Approximatly Age: | 6-15 |
| Approximatly Square Footage: | 2000-2500 |
| Property Features: | Clear View, Fenced Yard, Park, Public Transit, School |
| Fireplace/Stove: | Y |
| Heat Source: | Gas |
| Heat Type: | Forced Air |
| Central Air Conditioning: | Central Air |
| Laundry Level: | Upper |
| Sewers: | Sewers |
| Water: | Municipal |
$
%
Years
This calculator is for demonstration purposes only. Always consult a professional
financial advisor before making personal financial decisions.
| Although the information displayed is believed to be accurate, no warranties or representations are made of any kind. |
| RIGHT AT HOME REALTY |
|
|
.jpg?src=Custom)
Dir:
416-548-7854
Bus:
416-548-7854
Fax:
416-981-7184
| Virtual Tour | Book Showing | Email a Friend |
Jump To:
At a Glance:
| Type: | Freehold - Detached |
| Area: | York |
| Municipality: | East Gwillimbury |
| Neighbourhood: | Rural East Gwillimbury |
| Style: | 2-Storey |
| Lot Size: | 36.38 x 111.20(Feet) |
| Approximate Age: | 6-15 |
| Tax: | $5,838.13 |
| Beds: | 4 |
| Baths: | 4 |
| Fireplace: | Y |
| Pool: | None |
Locatin Map:
Payment Calculator:
- Color Examples
- Green
- Black and Gold
- Dark Navy Blue And Gold
- Cyan
- Black
- Purple
- Gray
- Blue and Black
- Orange and Black
- Red
- Magenta
- Gold
- Device Examples

