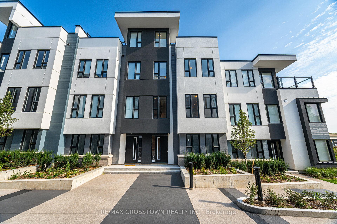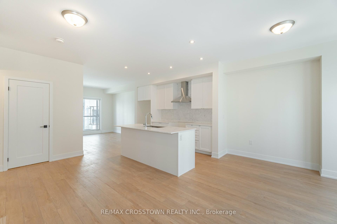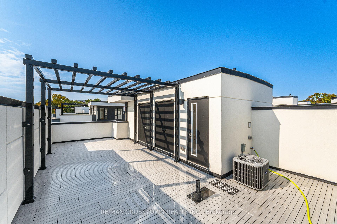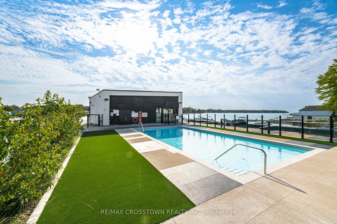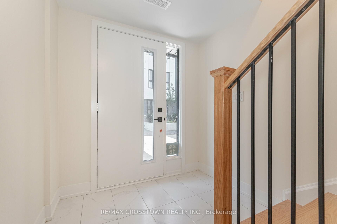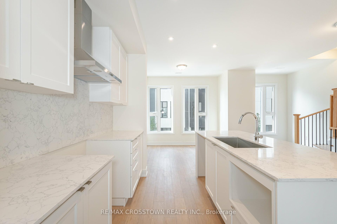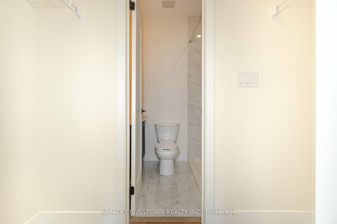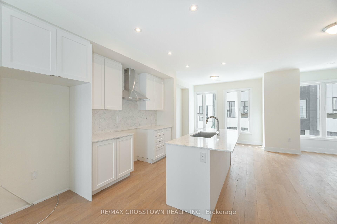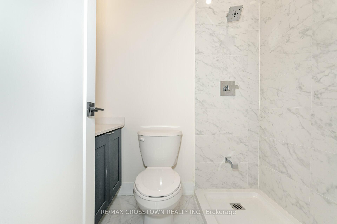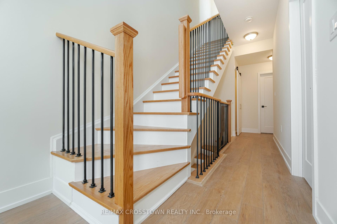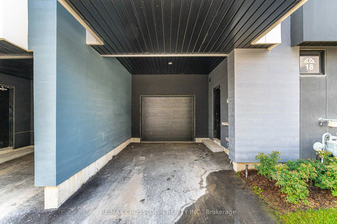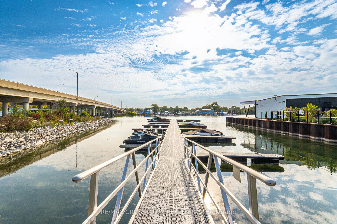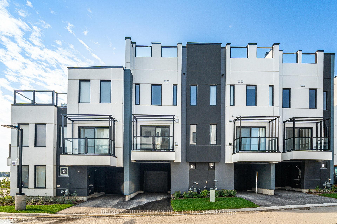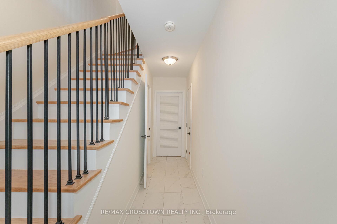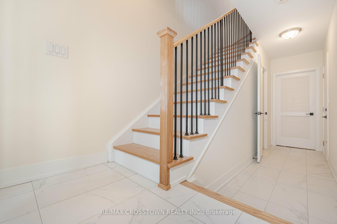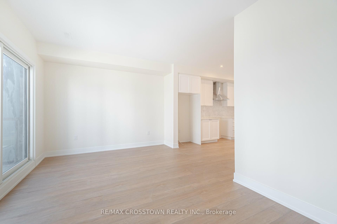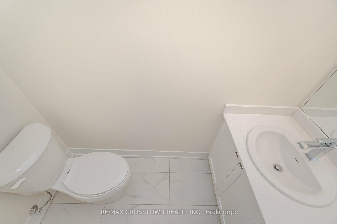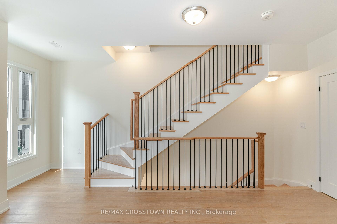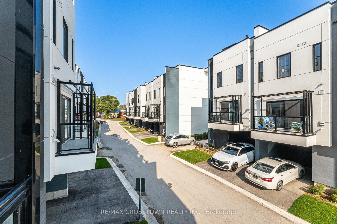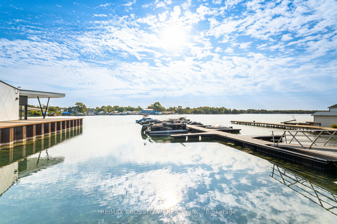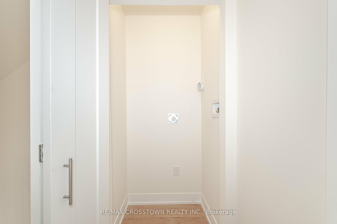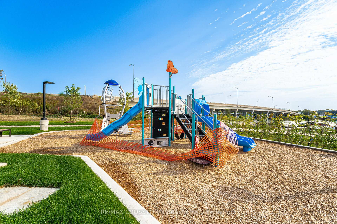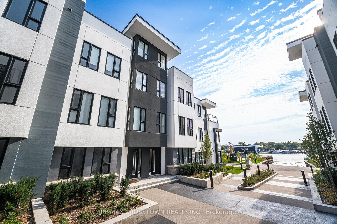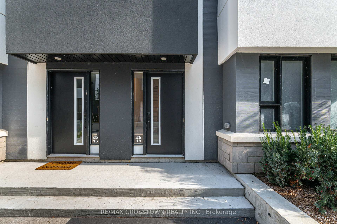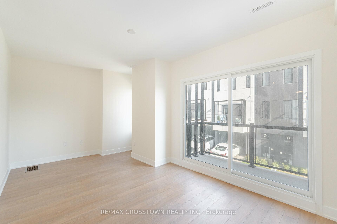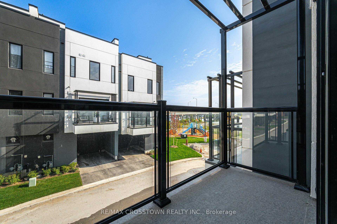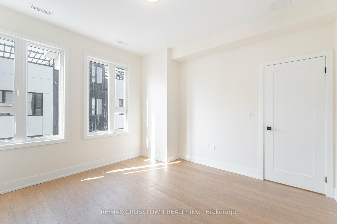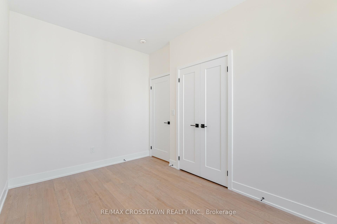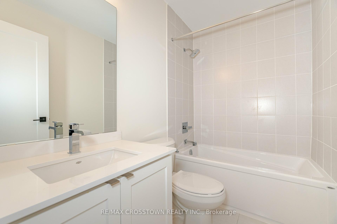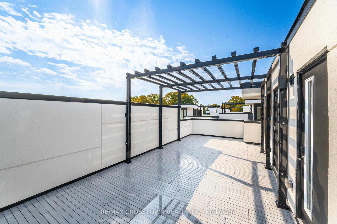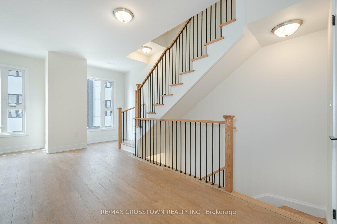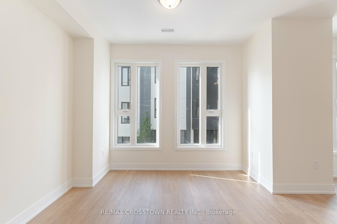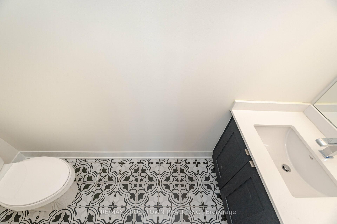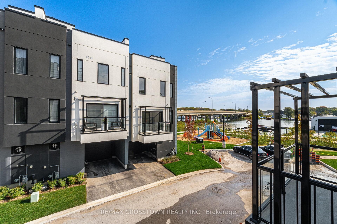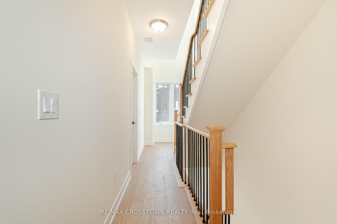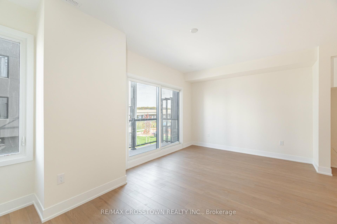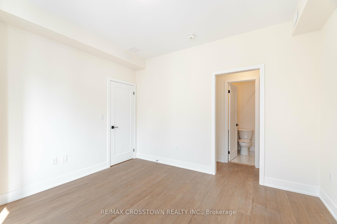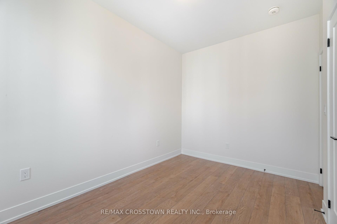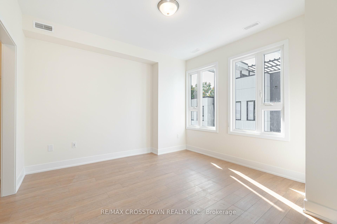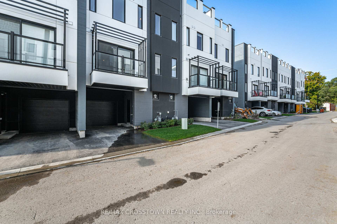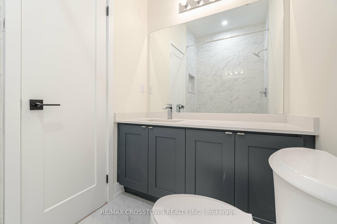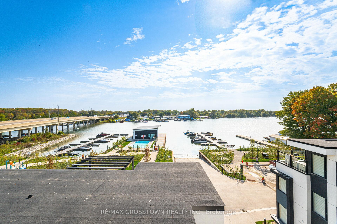$1,175,000
Available - For Sale
Listing ID: S10424079
18 Mariners Pier Way , Orillia, L3V 8P4, Ontario
| Welcome to Mariners Pier Way, A Private Enclave of Luxury Townhomes for you, The Discriminating Buyer. Imagine setting sail from your private 30' Dock to Enjoy the Beauty of Lake Simcoe. Watch the Ducks and Swans frolic at the shoreline. Once you arrive home, take a dip in the In ground Pool while Enjoying the Facilities of the Private Clubhouse. Your Beautifully Appointed Home has a Welcoming Main Level where Guests and Family will enjoy Socializing, Dining, or just Relaxing Together. The Third Floor is Where you go to Relax. You will love the Peace and Tranquility of the 3 Bedrooms. The Rooftop is also made for you to enjoy the beauty of the Lake. If you don't feel like cooking, you are only minutes away to many restaurants and all of Orillia's conveniences. Not just a home, it's a Lifestyle too. |
| Extras: Use of Club House, Inground Pool, Children's Play Area, Fire Pit, Patio and Park POTL Fees cover Snow Removal, Garbage Pickup and Maintenance Of Common Areas. |
| Price | $1,175,000 |
| Taxes: | $0.00 |
| Address: | 18 Mariners Pier Way , Orillia, L3V 8P4, Ontario |
| Acreage: | < .50 |
| Directions/Cross Streets: | Atherly Rd & Orchard Point Rd |
| Rooms: | 9 |
| Bedrooms: | 3 |
| Bedrooms +: | |
| Kitchens: | 1 |
| Family Room: | N |
| Basement: | None |
| Approximatly Age: | New |
| Property Type: | Att/Row/Twnhouse |
| Style: | 3-Storey |
| Exterior: | Other, Stucco/Plaster |
| Garage Type: | Built-In |
| (Parking/)Drive: | Private |
| Drive Parking Spaces: | 1 |
| Pool: | Inground |
| Approximatly Age: | New |
| Approximatly Square Footage: | 1500-2000 |
| Property Features: | Beach, Cul De Sac, Lake Access, Lake/Pond, Marina, Waterfront |
| Fireplace/Stove: | N |
| Heat Source: | Gas |
| Heat Type: | Forced Air |
| Central Air Conditioning: | Central Air |
| Laundry Level: | Upper |
| Elevator Lift: | N |
| Sewers: | Sewers |
| Water: | Municipal |
$
%
Years
This calculator is for demonstration purposes only. Always consult a professional
financial advisor before making personal financial decisions.
| Although the information displayed is believed to be accurate, no warranties or representations are made of any kind. |
| RE/MAX CROSSTOWN REALTY INC. |
|
|
.jpg?src=Custom)
Dir:
416-548-7854
Bus:
416-548-7854
Fax:
416-981-7184
| Virtual Tour | Book Showing | Email a Friend |
Jump To:
At a Glance:
| Type: | Freehold - Att/Row/Twnhouse |
| Area: | Simcoe |
| Municipality: | Orillia |
| Neighbourhood: | Orillia |
| Style: | 3-Storey |
| Approximate Age: | New |
| Beds: | 3 |
| Baths: | 4 |
| Fireplace: | N |
| Pool: | Inground |
Locatin Map:
Payment Calculator:
- Color Examples
- Green
- Black and Gold
- Dark Navy Blue And Gold
- Cyan
- Black
- Purple
- Gray
- Blue and Black
- Orange and Black
- Red
- Magenta
- Gold
- Device Examples

