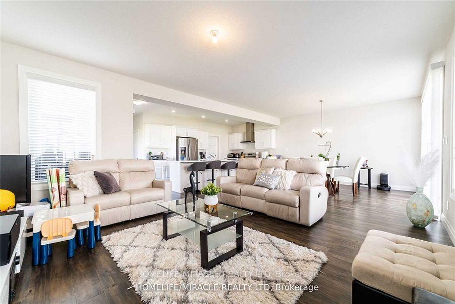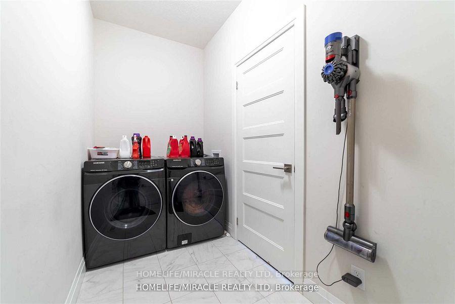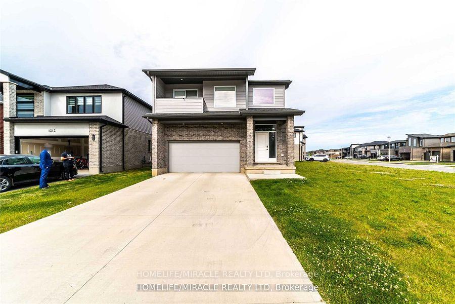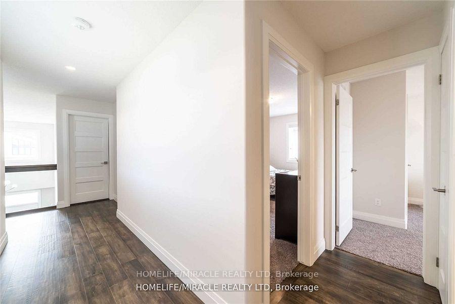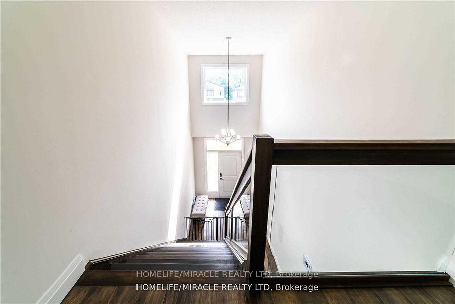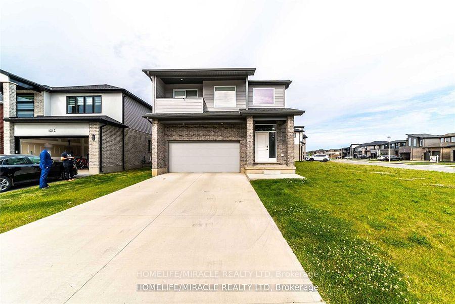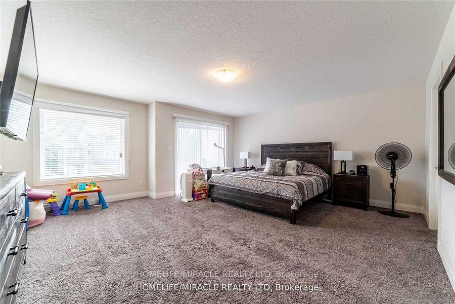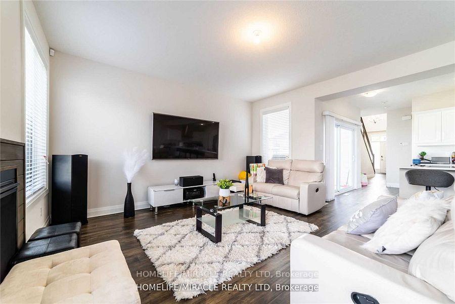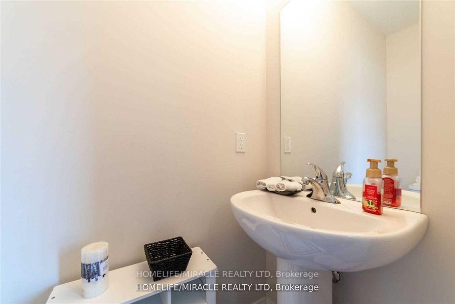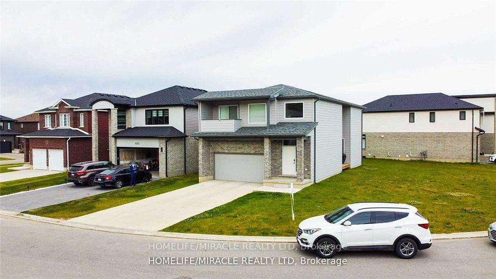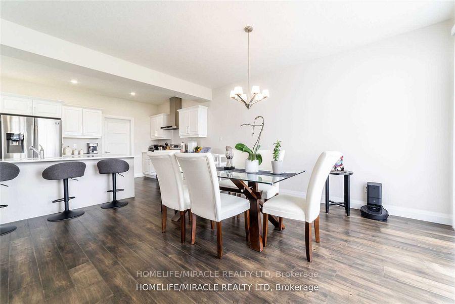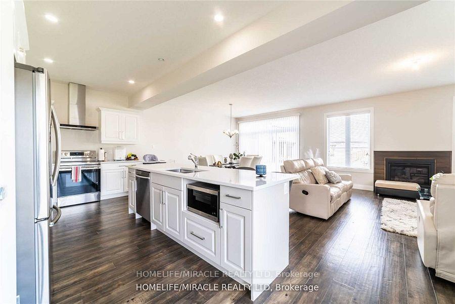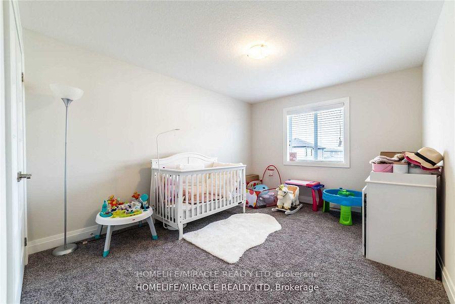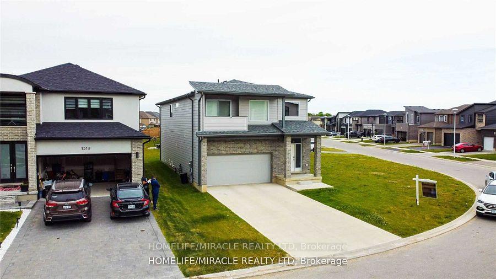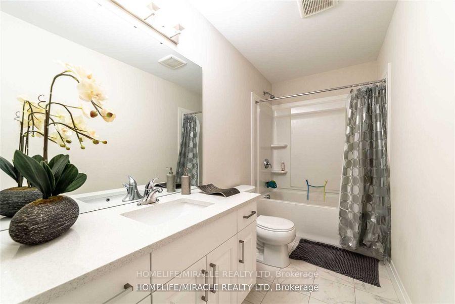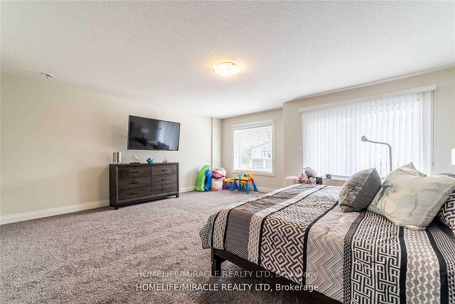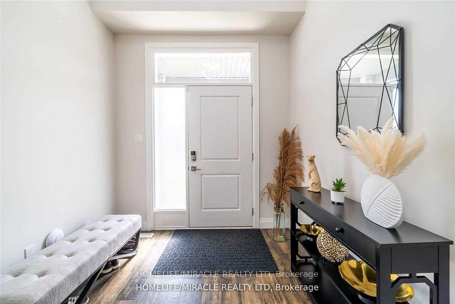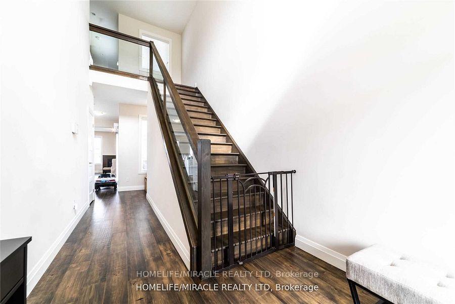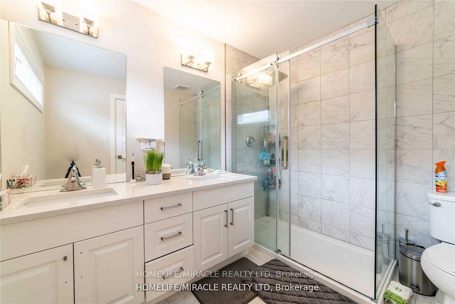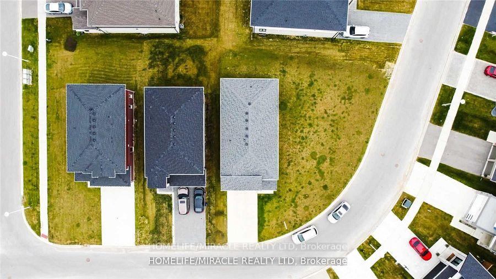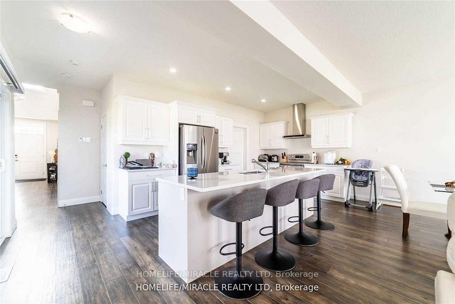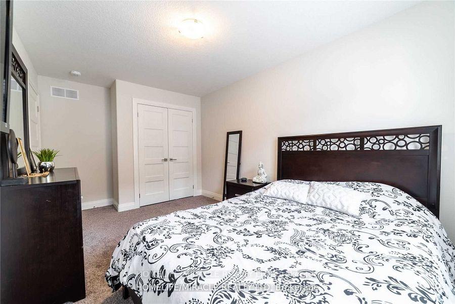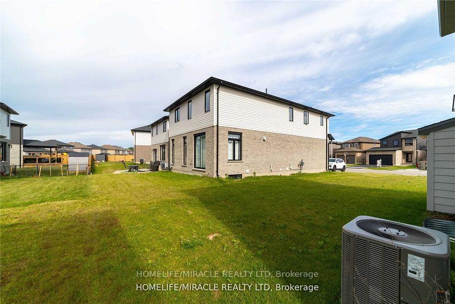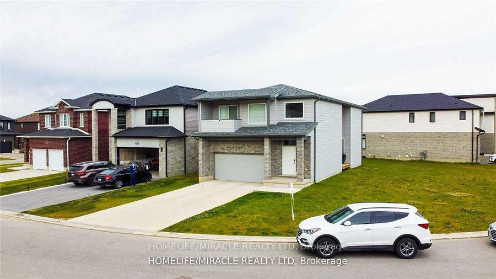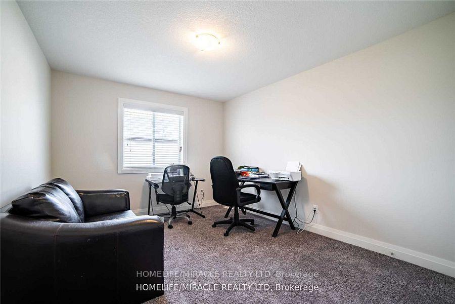$899,000
Available - For Sale
Listing ID: X10425066
1301 Sandbar St , London, N6G 0Y3, Ontario
| Fantastic Modern Detached House With Four Bedrooms in London. You Are Welcomed To An Open Concept By Open To Above Foyer. The great area features accent walls, a two-tone kitchen with quartz countertops, a covered deck with glass railings for outdoor enjoyment, and glass-railing stairs that lead to four spacious bedrooms. The Master Bedroom Features An Ensuite, A Balcony, And A Huge W/I Closet. Every room in the house has high-end hardwood. Upgrades Costed Thousands |
| Price | $899,000 |
| Taxes: | $5500.00 |
| Address: | 1301 Sandbar St , London, N6G 0Y3, Ontario |
| Lot Size: | 87.00 x 101.00 (Feet) |
| Directions/Cross Streets: | Journey Cross & Sandbar St. |
| Rooms: | 8 |
| Bedrooms: | 4 |
| Bedrooms +: | |
| Kitchens: | 1 |
| Family Room: | Y |
| Basement: | Unfinished |
| Approximatly Age: | 0-5 |
| Property Type: | Detached |
| Style: | 2-Storey |
| Exterior: | Brick |
| Garage Type: | Attached |
| (Parking/)Drive: | Pvt Double |
| Drive Parking Spaces: | 2 |
| Pool: | None |
| Approximatly Age: | 0-5 |
| Property Features: | Arts Centre, Hospital, Park, School |
| Fireplace/Stove: | Y |
| Heat Source: | Gas |
| Heat Type: | Forced Air |
| Central Air Conditioning: | Central Air |
| Laundry Level: | Main |
| Sewers: | Sewers |
| Water: | Municipal |
$
%
Years
This calculator is for demonstration purposes only. Always consult a professional
financial advisor before making personal financial decisions.
| Although the information displayed is believed to be accurate, no warranties or representations are made of any kind. |
| HOMELIFE/MIRACLE REALTY LTD |
|
|
.jpg?src=Custom)
Dir:
416-548-7854
Bus:
416-548-7854
Fax:
416-981-7184
| Book Showing | Email a Friend |
Jump To:
At a Glance:
| Type: | Freehold - Detached |
| Area: | Middlesex |
| Municipality: | London |
| Neighbourhood: | East A |
| Style: | 2-Storey |
| Lot Size: | 87.00 x 101.00(Feet) |
| Approximate Age: | 0-5 |
| Tax: | $5,500 |
| Beds: | 4 |
| Baths: | 3 |
| Fireplace: | Y |
| Pool: | None |
Locatin Map:
Payment Calculator:
- Color Examples
- Green
- Black and Gold
- Dark Navy Blue And Gold
- Cyan
- Black
- Purple
- Gray
- Blue and Black
- Orange and Black
- Red
- Magenta
- Gold
- Device Examples

