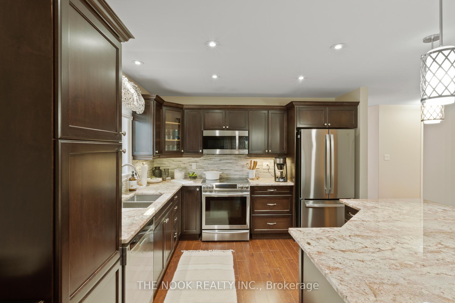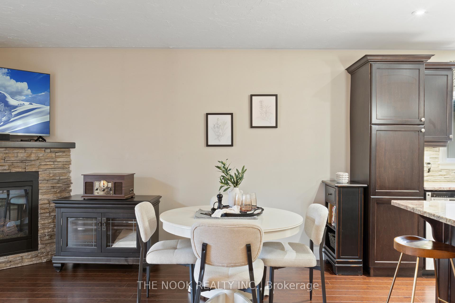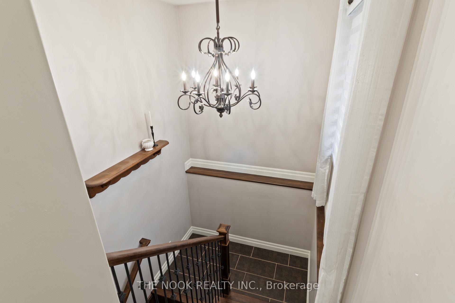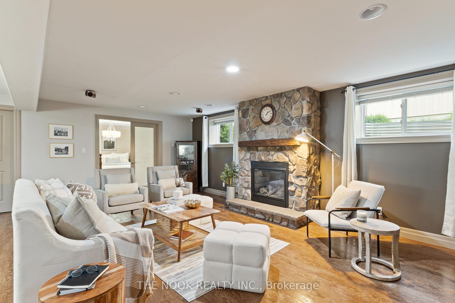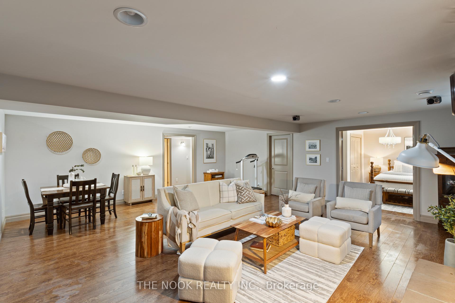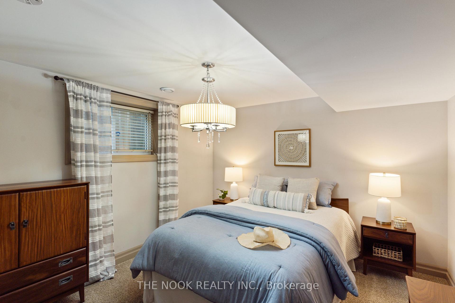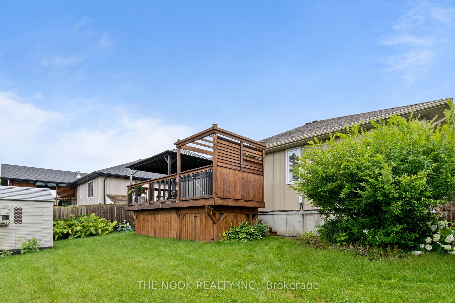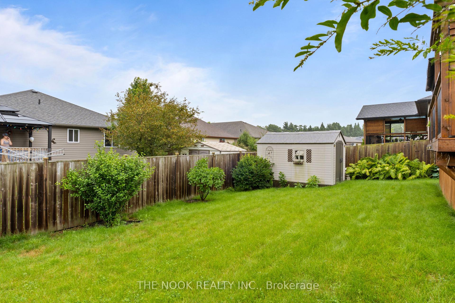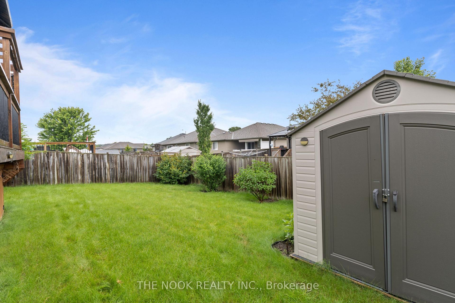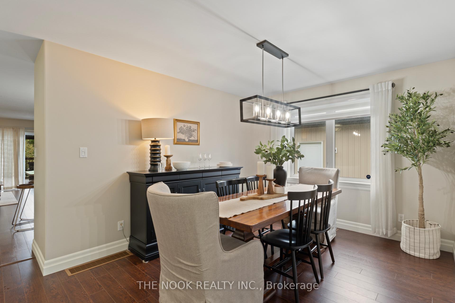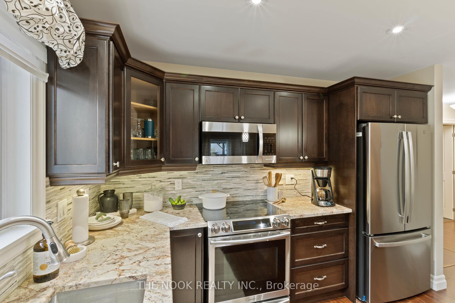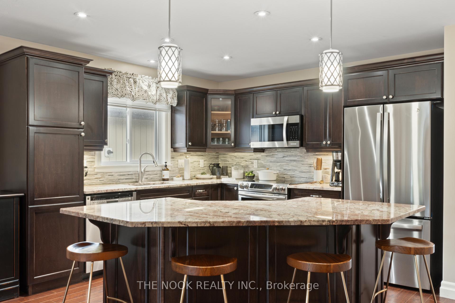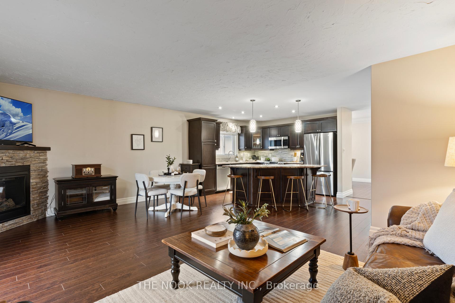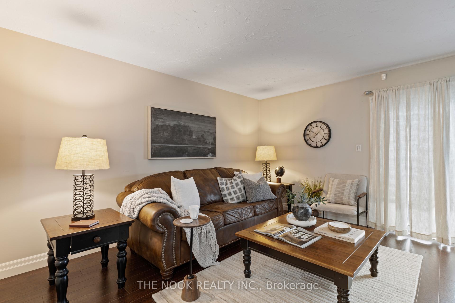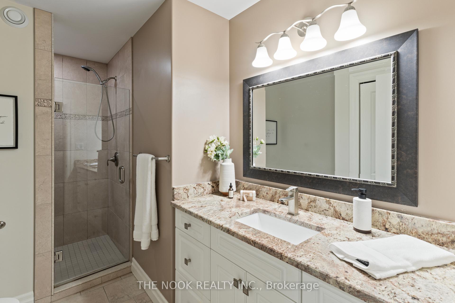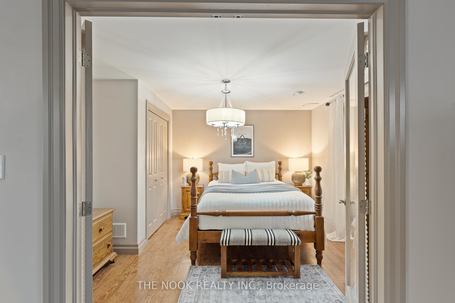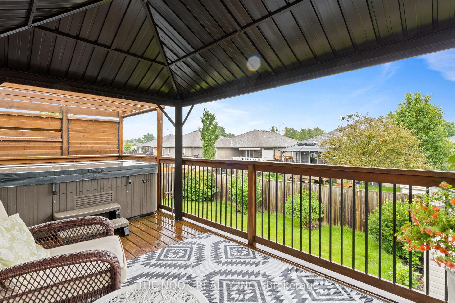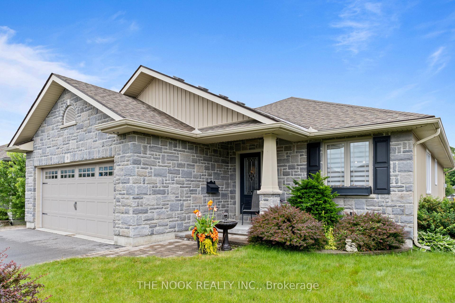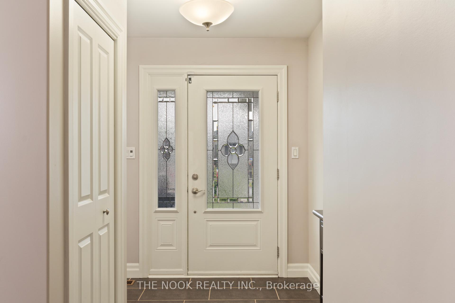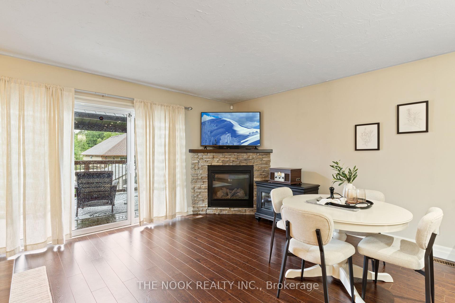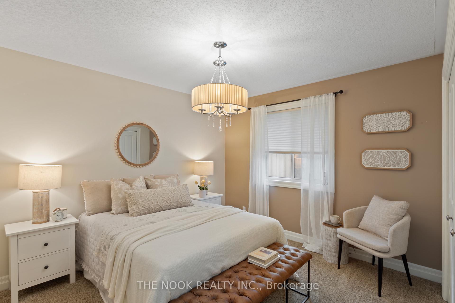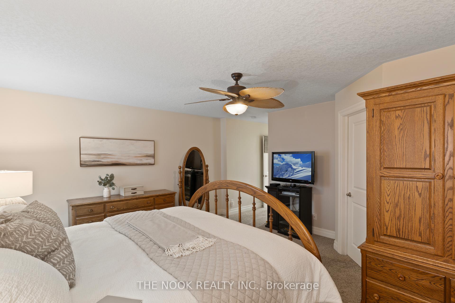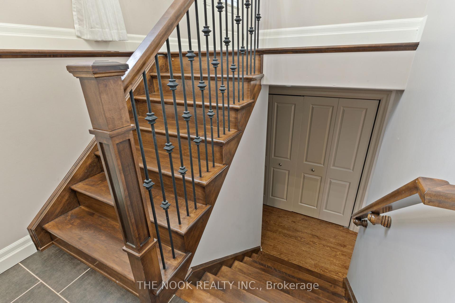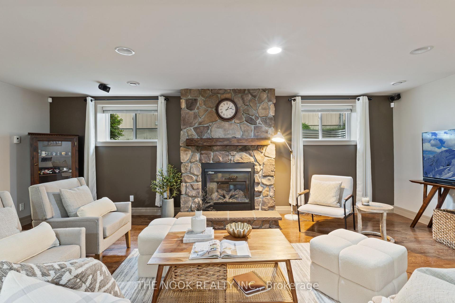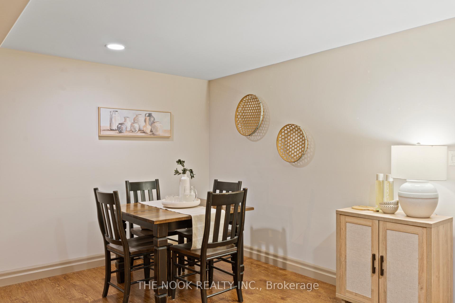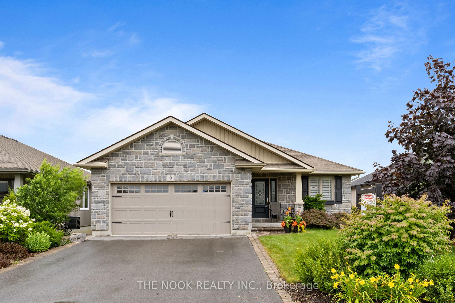$759,900
Available - For Sale
Listing ID: X9351869
9 Woodburn Dr , Quinte West, K8V 0E1, Ontario
| Beautiful 2 + 2 bungalow professionally finished up and down with 4 bedrooms (plus a den), 3 full baths (2 x main floor 1 x basement) upgraded rounded wall edges, Beautiful kitchen complete with granite island, backsplash, pantry, soft close doors/drawers, hardwood cabinets with under counter lighting, crown moulding and pot drawers.Primary suite boasts private ensuite with glass and tile shower, walk-in closet and generous size room. 2 natural gas fireplaces, hardwood stairs, main floor laundry/mudroom off garage with closet and cabinets, alarm system, pot lights, formal dining area. Exterior boasts stone front, paved driveway with room for 4 cars, interlocking walkway, oversized deck out of your 9 foot patio door with hot tub, privacy area and fully fenced yard with inground sprinkler system and garden shed. |
| Price | $759,900 |
| Taxes: | $4512.69 |
| Address: | 9 Woodburn Dr , Quinte West, K8V 0E1, Ontario |
| Lot Size: | 49.57 x 109.37 (Feet) |
| Directions/Cross Streets: | Telephone Road and 2nd Dug Hill |
| Rooms: | 5 |
| Rooms +: | 4 |
| Bedrooms: | 2 |
| Bedrooms +: | 2 |
| Kitchens: | 1 |
| Family Room: | Y |
| Basement: | Finished |
| Approximatly Age: | 6-15 |
| Property Type: | Detached |
| Style: | Bungalow |
| Exterior: | Stone, Vinyl Siding |
| Garage Type: | Attached |
| (Parking/)Drive: | Pvt Double |
| Drive Parking Spaces: | 4 |
| Pool: | None |
| Approximatly Age: | 6-15 |
| Approximatly Square Footage: | 1500-2000 |
| Fireplace/Stove: | Y |
| Heat Source: | Gas |
| Heat Type: | Forced Air |
| Central Air Conditioning: | Central Air |
| Laundry Level: | Main |
| Sewers: | Sewers |
| Water: | Municipal |
$
%
Years
This calculator is for demonstration purposes only. Always consult a professional
financial advisor before making personal financial decisions.
| Although the information displayed is believed to be accurate, no warranties or representations are made of any kind. |
| THE NOOK REALTY INC. |
|
|
.jpg?src=Custom)
Dir:
416-548-7854
Bus:
416-548-7854
Fax:
416-981-7184
| Virtual Tour | Book Showing | Email a Friend |
Jump To:
At a Glance:
| Type: | Freehold - Detached |
| Area: | Hastings |
| Municipality: | Quinte West |
| Style: | Bungalow |
| Lot Size: | 49.57 x 109.37(Feet) |
| Approximate Age: | 6-15 |
| Tax: | $4,512.69 |
| Beds: | 2+2 |
| Baths: | 3 |
| Fireplace: | Y |
| Pool: | None |
Locatin Map:
Payment Calculator:
- Color Examples
- Green
- Black and Gold
- Dark Navy Blue And Gold
- Cyan
- Black
- Purple
- Gray
- Blue and Black
- Orange and Black
- Red
- Magenta
- Gold
- Device Examples

