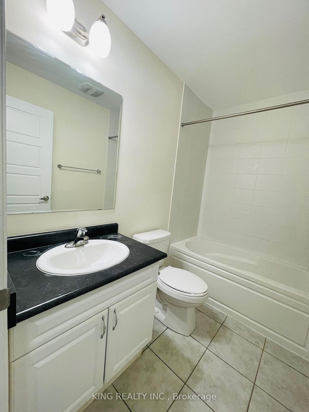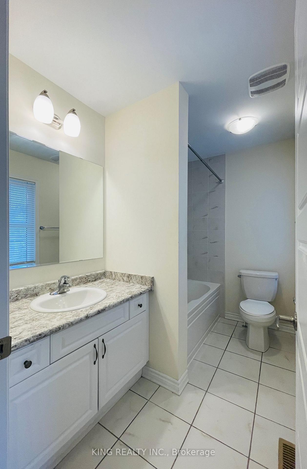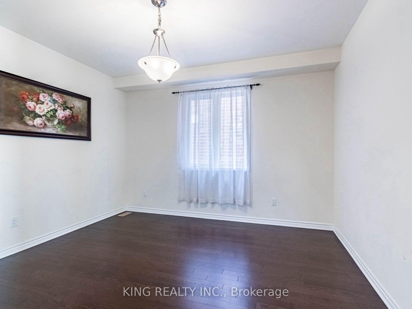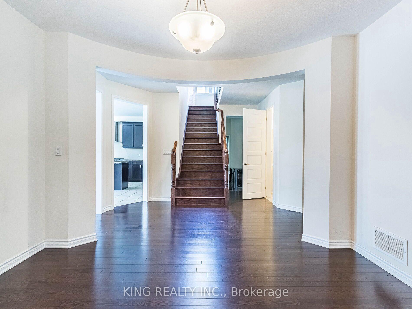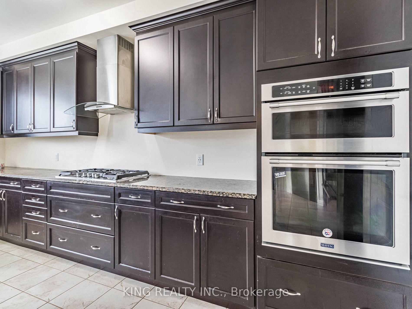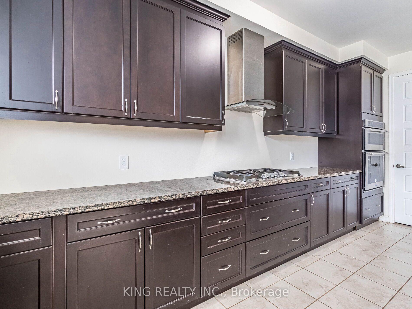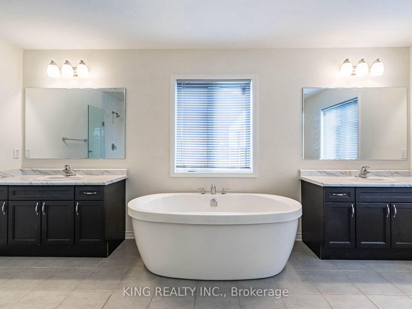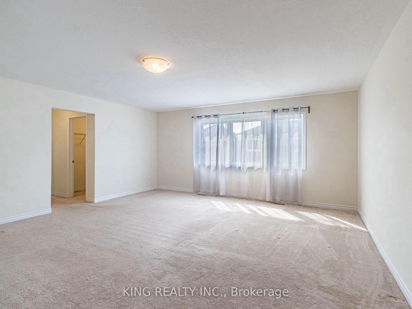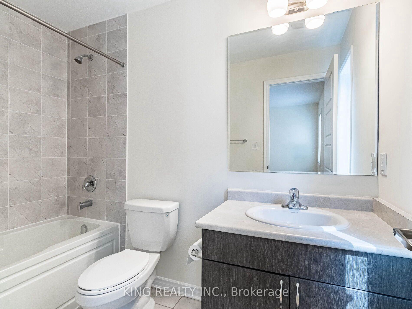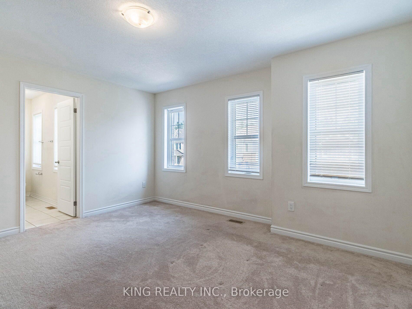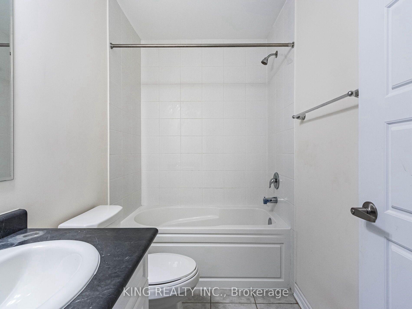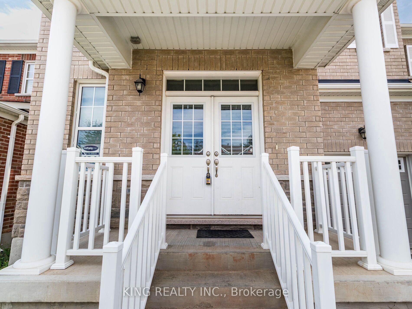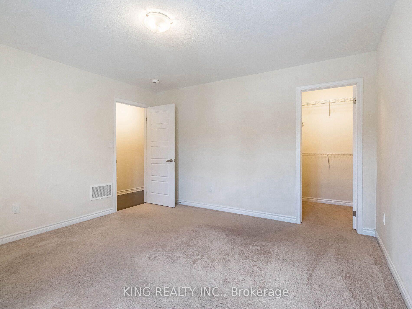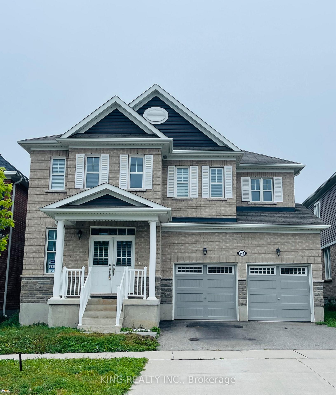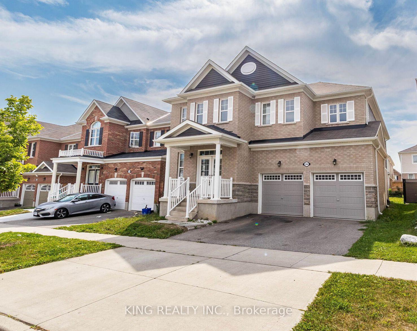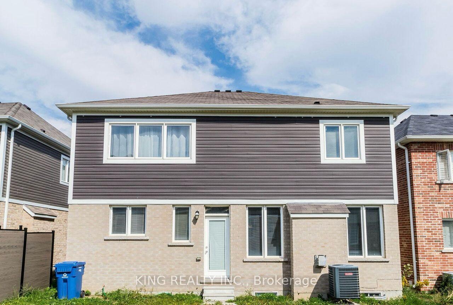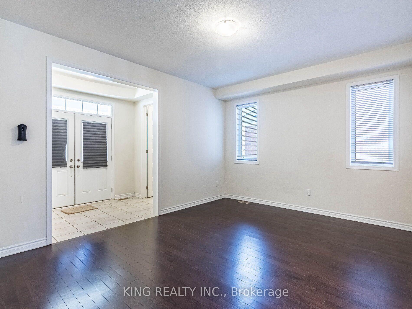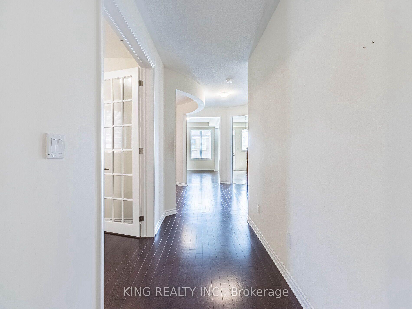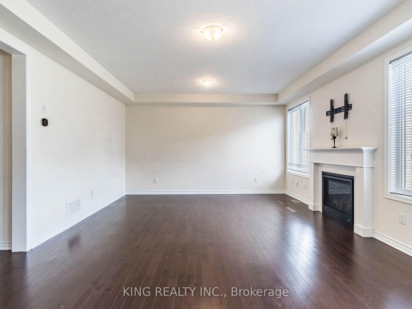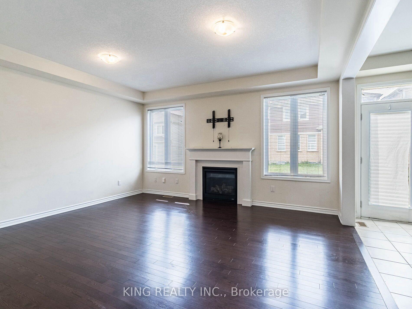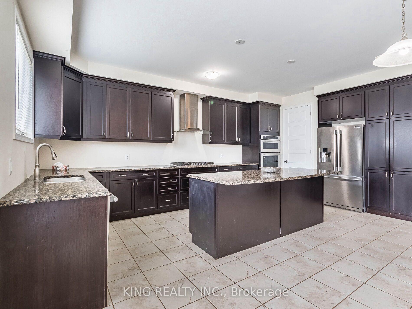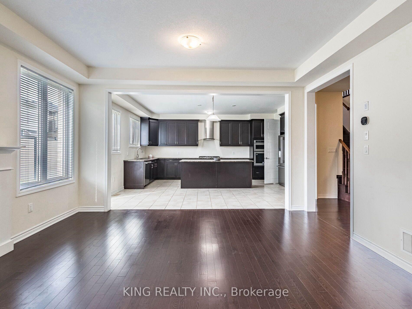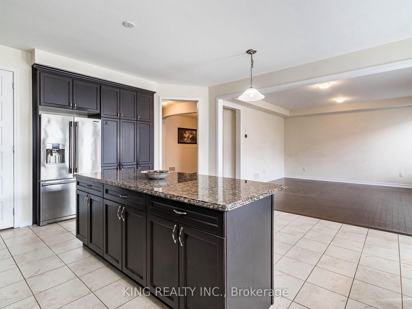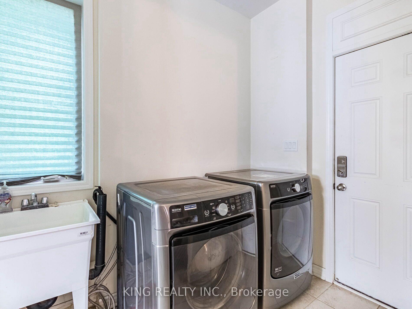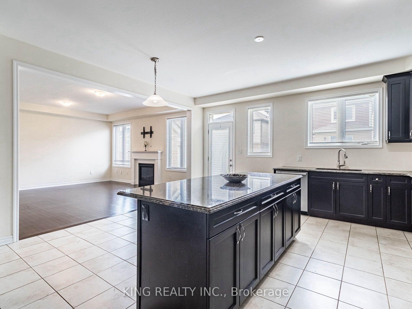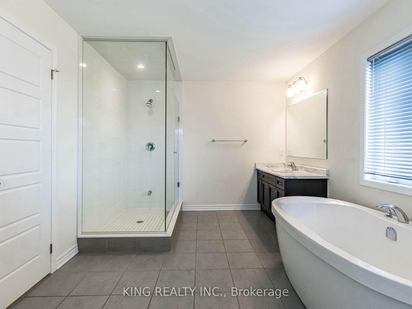$1,389,900
Available - For Sale
Listing ID: X9365112
244 Ridge Rd , Cambridge, N3E 0C2, Ontario
| Welcome to a gorgeous open concept 5 Bed 5 Bath, 2019 built impressive 3,471 sq. ft., just 5 min from Hwy 401, minutes from malls, schools & amenities. This adorable detach house offers a lavish lifestyle with two independent attached bath bedrooms on 2nd floor in addition to the master bedroom ensuite. Thousands spent on upgrades, featuring 9 feet ceilings on the main floor, an open-concept kitchen & living with a separate dining, an independent office room & a family room located right after the entrance. The elegantly modern design & upgraded kitchen is loaded with selected stainless-steel appliances. The second floor boasts a spacious primary bedroom complete with two walk-in closets & a 5-Pc ensuite; a private sanctuary after a long day. 4 additional bedrooms on the second floor, each equipped with walk-in closets, provide ample space for family members or guests. Wont last, lets get it on !! |
| Price | $1,389,900 |
| Taxes: | $8865.19 |
| Address: | 244 Ridge Rd , Cambridge, N3E 0C2, Ontario |
| Lot Size: | 42.98 x 103.35 (Feet) |
| Directions/Cross Streets: | Maple Grove Rd/Speedsville Rd |
| Rooms: | 9 |
| Bedrooms: | 5 |
| Bedrooms +: | |
| Kitchens: | 1 |
| Family Room: | Y |
| Basement: | Full, Unfinished |
| Property Type: | Detached |
| Style: | 2-Storey |
| Exterior: | Brick, Vinyl Siding |
| Garage Type: | Built-In |
| (Parking/)Drive: | Pvt Double |
| Drive Parking Spaces: | 4 |
| Pool: | None |
| Approximatly Square Footage: | 3000-3500 |
| Fireplace/Stove: | Y |
| Heat Source: | Gas |
| Heat Type: | Forced Air |
| Central Air Conditioning: | Central Air |
| Sewers: | Sewers |
| Water: | Municipal |
$
%
Years
This calculator is for demonstration purposes only. Always consult a professional
financial advisor before making personal financial decisions.
| Although the information displayed is believed to be accurate, no warranties or representations are made of any kind. |
| KING REALTY INC. |
|
|
.jpg?src=Custom)
Dir:
416-548-7854
Bus:
416-548-7854
Fax:
416-981-7184
| Virtual Tour | Book Showing | Email a Friend |
Jump To:
At a Glance:
| Type: | Freehold - Detached |
| Area: | Waterloo |
| Municipality: | Cambridge |
| Style: | 2-Storey |
| Lot Size: | 42.98 x 103.35(Feet) |
| Tax: | $8,865.19 |
| Beds: | 5 |
| Baths: | 5 |
| Fireplace: | Y |
| Pool: | None |
Locatin Map:
Payment Calculator:
- Color Examples
- Green
- Black and Gold
- Dark Navy Blue And Gold
- Cyan
- Black
- Purple
- Gray
- Blue and Black
- Orange and Black
- Red
- Magenta
- Gold
- Device Examples

