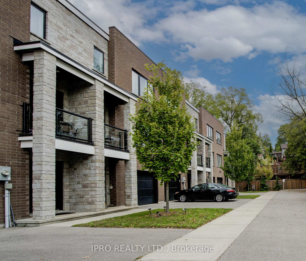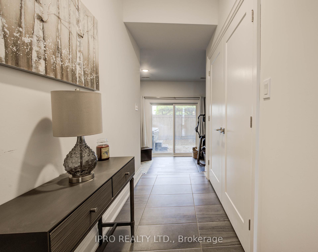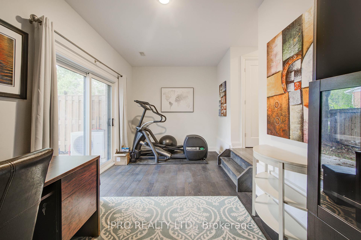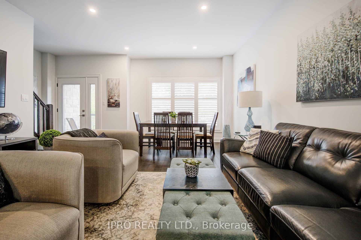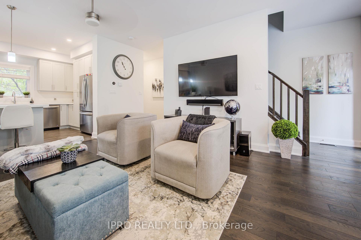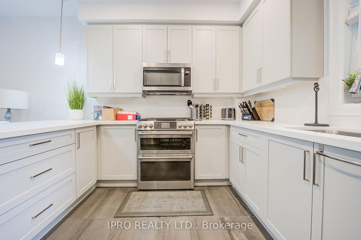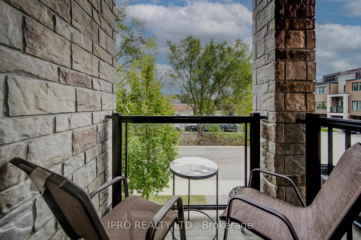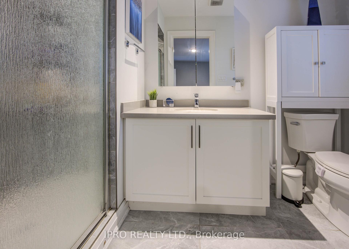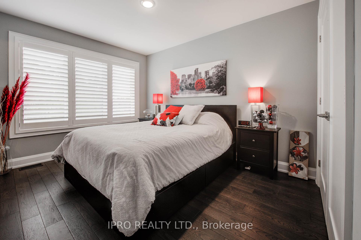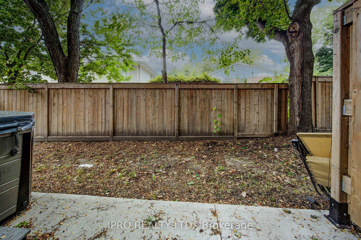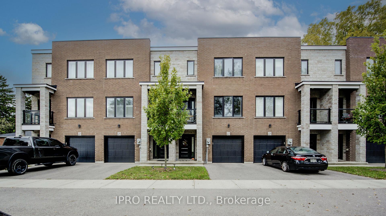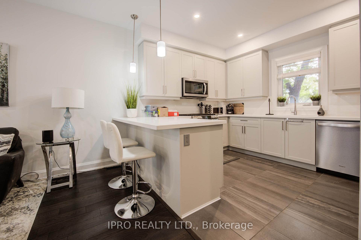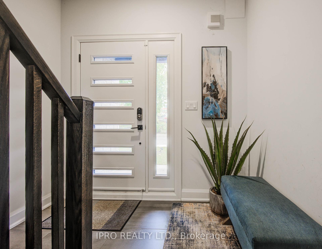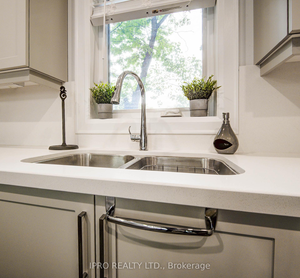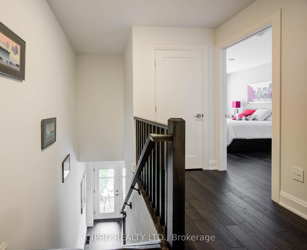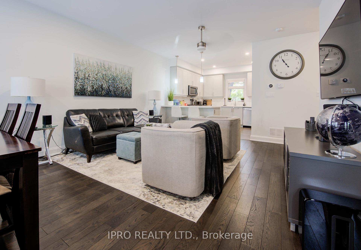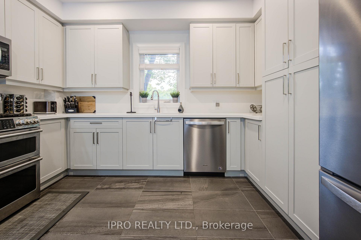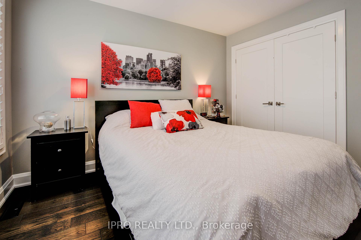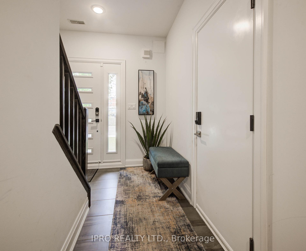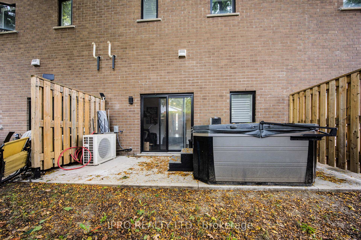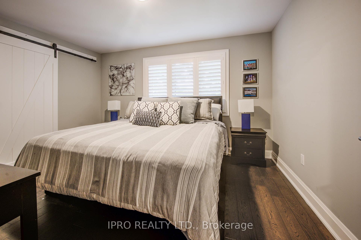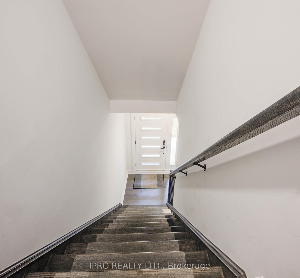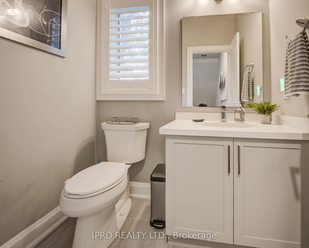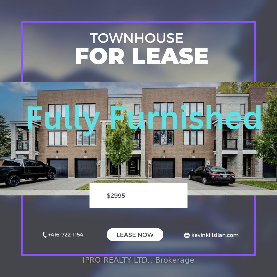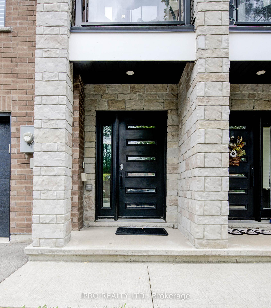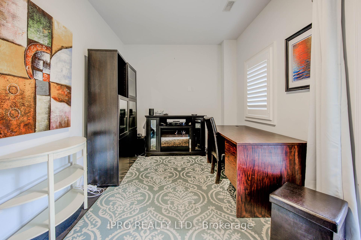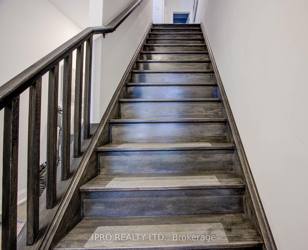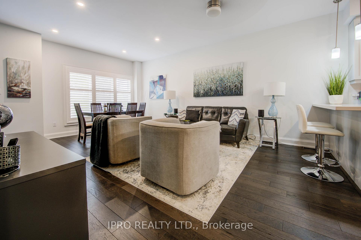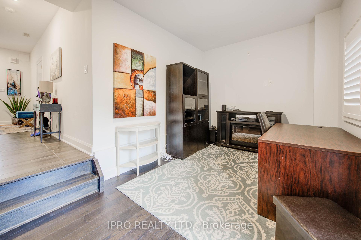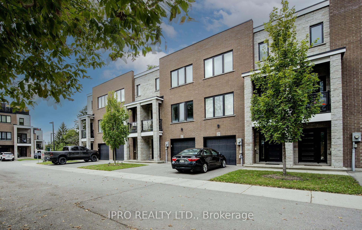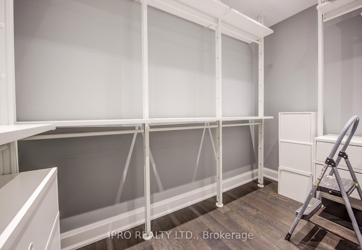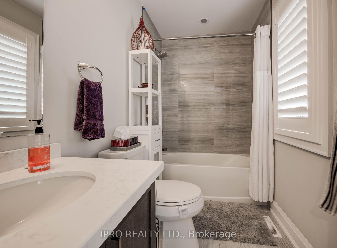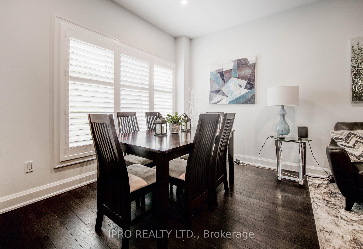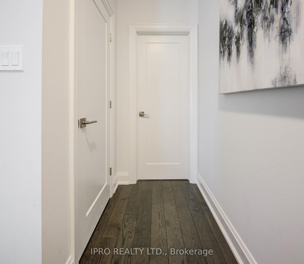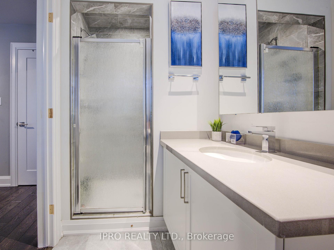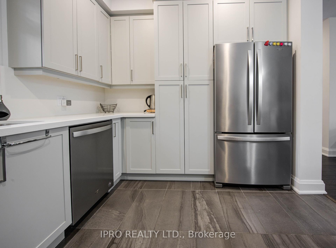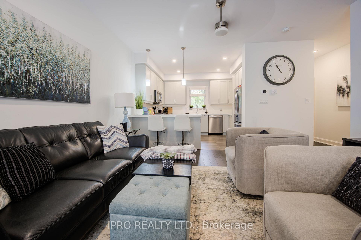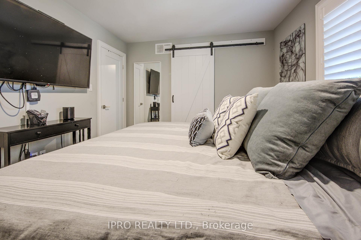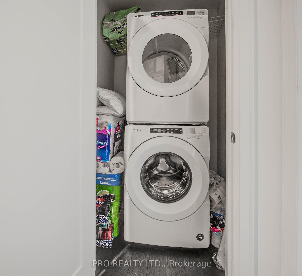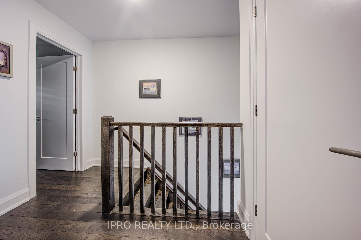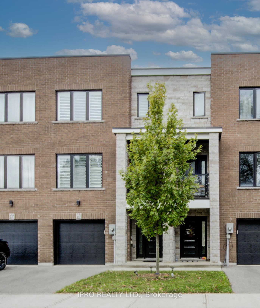$2,900
Available - For Rent
Listing ID: X9376007
33 Jarvis St , Unit 26, Brantford, N3T 4A7, Ontario
| Fully Furnished Contemporary Open Concept 3 Storey Townhome, 1610 Sq.Ft. With Gorgeous Modern Finishes Throughout. Ground Floor Features: Fantastic 18'8" x 9' Den with Walk-Out to Patio, Direct Access to Garage and Large Storage Closet. Open Concept Main Floor Features: Stunning Kitchen with Lots of Cabinets, Stainless Steel Appliances, Quartz Counters with Eating Bar, Balcony and Pot Lights. Top Floor Features: Laundry, 2 Bedrooms both with Private Ensuite Bathrooms. Primary Bedroom has Large Walk-In Closet. |
| Extras: Situated in Prestigious Dufferin Neighbourhood, Steps to Grand River, Walking Trails, Schools, Hwy 403, Downtown and More. Parking for 2 Cars and Guest Parking. |
| Price | $2,900 |
| Address: | 33 Jarvis St , Unit 26, Brantford, N3T 4A7, Ontario |
| Apt/Unit: | 26 |
| Directions/Cross Streets: | Brant and Weset |
| Rooms: | 6 |
| Bedrooms: | 2 |
| Bedrooms +: | 1 |
| Kitchens: | 1 |
| Family Room: | Y |
| Basement: | None |
| Furnished: | Y |
| Approximatly Age: | 0-5 |
| Property Type: | Att/Row/Twnhouse |
| Style: | 3-Storey |
| Exterior: | Brick |
| Garage Type: | Attached |
| (Parking/)Drive: | Private |
| Drive Parking Spaces: | 1 |
| Pool: | None |
| Private Entrance: | Y |
| Approximatly Age: | 0-5 |
| Approximatly Square Footage: | 1500-2000 |
| Property Features: | Hospital |
| CAC Included: | Y |
| Common Elements Included: | Y |
| Parking Included: | Y |
| Fireplace/Stove: | N |
| Heat Source: | Gas |
| Heat Type: | Forced Air |
| Central Air Conditioning: | Central Air |
| Sewers: | Sewers |
| Water: | Municipal |
| Although the information displayed is believed to be accurate, no warranties or representations are made of any kind. |
| IPRO REALTY LTD. |
|
|
.jpg?src=Custom)
Dir:
416-548-7854
Bus:
416-548-7854
Fax:
416-981-7184
| Virtual Tour | Book Showing | Email a Friend |
Jump To:
At a Glance:
| Type: | Freehold - Att/Row/Twnhouse |
| Area: | Brantford |
| Municipality: | Brantford |
| Style: | 3-Storey |
| Approximate Age: | 0-5 |
| Beds: | 2+1 |
| Baths: | 3 |
| Fireplace: | N |
| Pool: | None |
Locatin Map:
- Color Examples
- Green
- Black and Gold
- Dark Navy Blue And Gold
- Cyan
- Black
- Purple
- Gray
- Blue and Black
- Orange and Black
- Red
- Magenta
- Gold
- Device Examples

