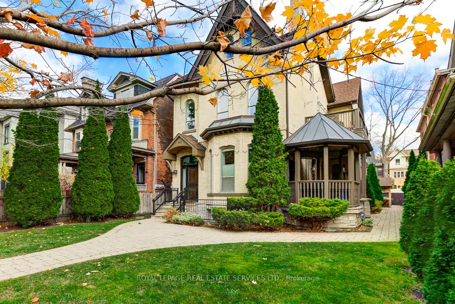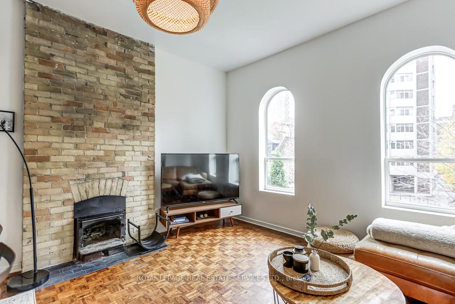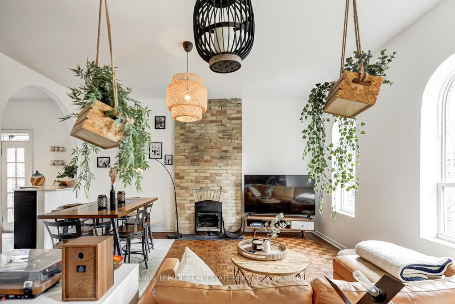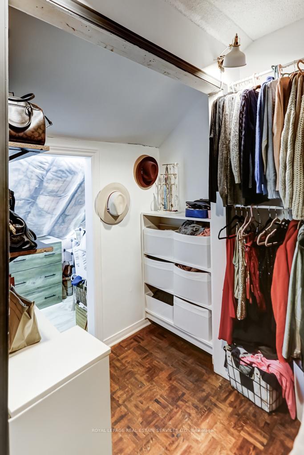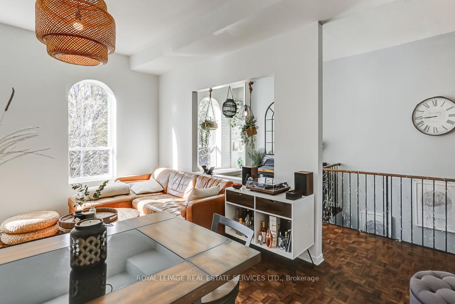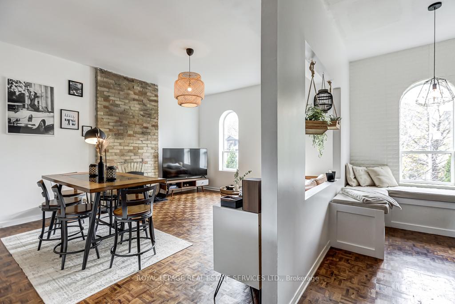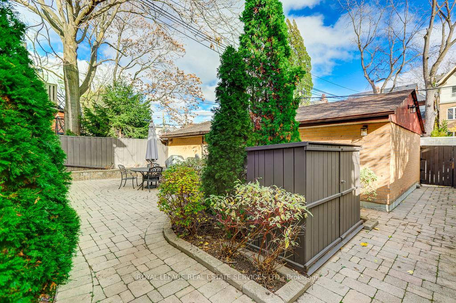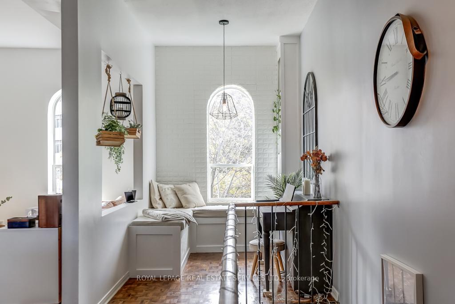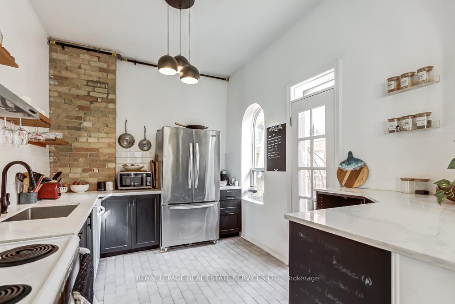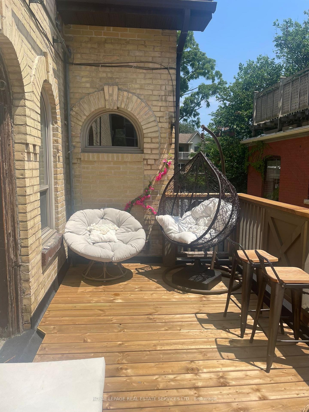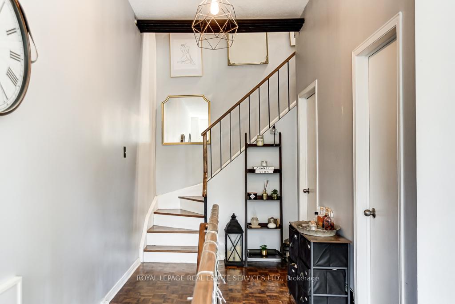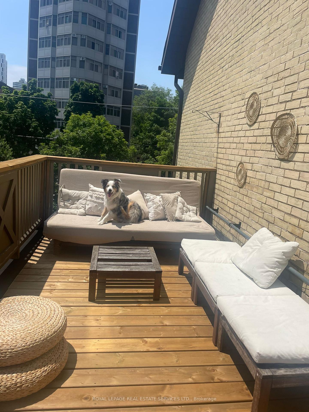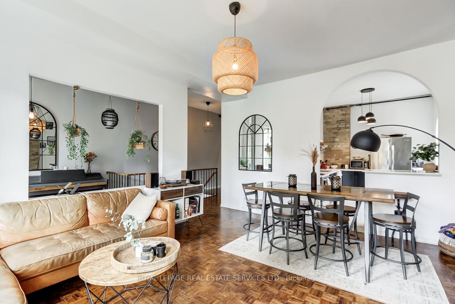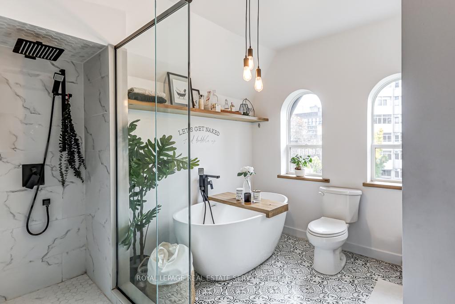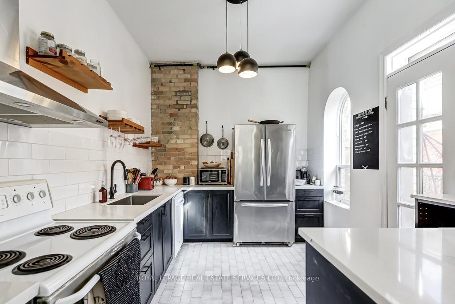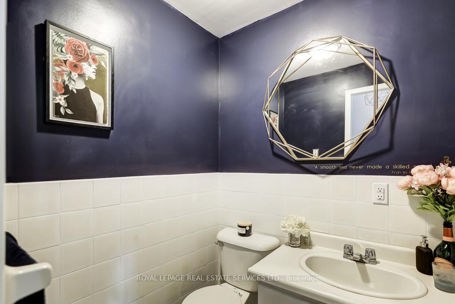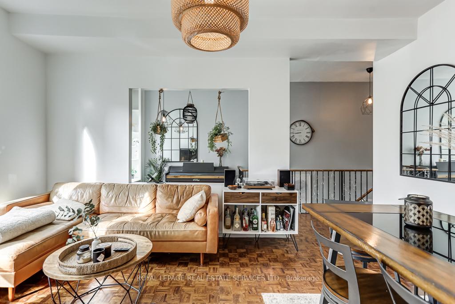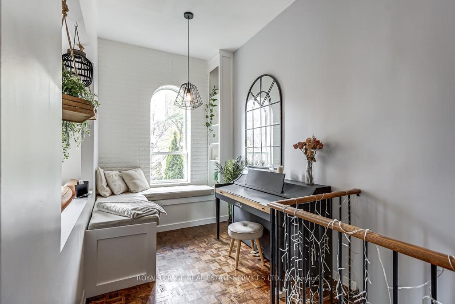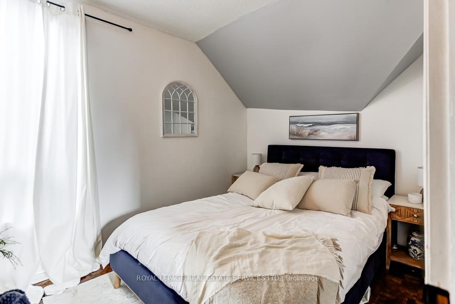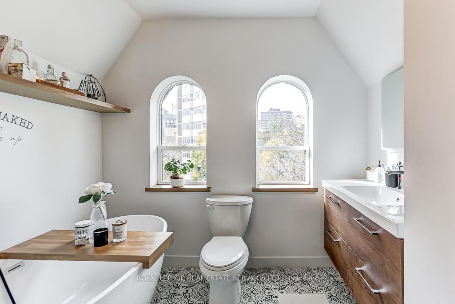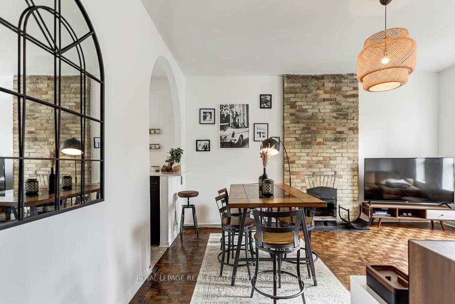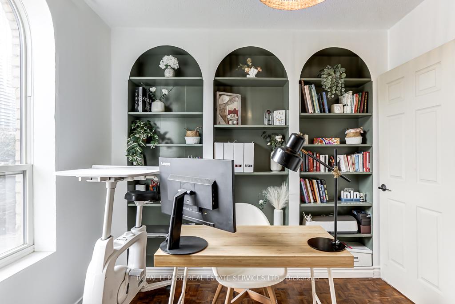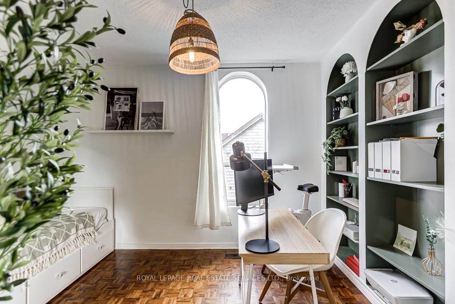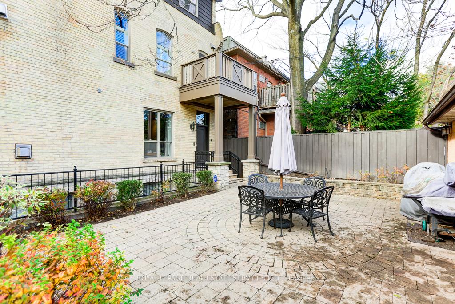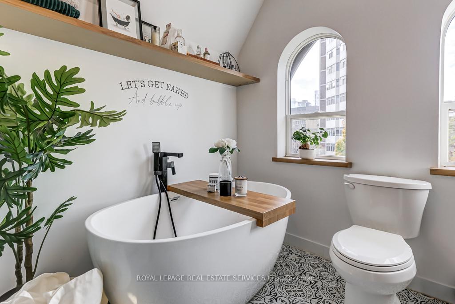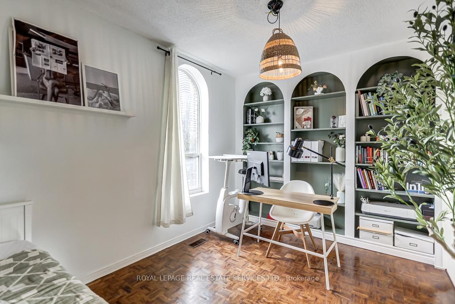$3,999
Available - For Rent
Listing ID: C10423558
103 Prembroke St , Unit 1, Toronto, M5A 2N9, Ontario
| Welcome to 103 Pembroke St; located in the heart of downtown Toronto, this beautifully updated 2-bedroom plus den, 1.5-bathroom condo offers the perfect blend of historic charm from an century home and modern convenience of condo living. Spread across two levels spanning 1500 SqFt, this spacious unit features high ceilings, original architectural details, and large arched windows that flood the space with natural light from the West and South exposure. The main floor offers a bright and open living area, perfect for entertaining or relaxing by the wood burning fireplace, and a stylish kitchen with contemporary finishes and walk-out to a private terrace. There is also a large closet and powder room for extra convenience. Upstairs, youll find two generously sized bedrooms, each with ample closet space and a spa inspired bathroom with standalone tub. Garage parking with some additional storage included! |
| Extras: Existing light fixtures, Existing appliances, Washer and Dryer, Parking. |
| Price | $3,999 |
| Address: | 103 Prembroke St , Unit 1, Toronto, M5A 2N9, Ontario |
| Province/State: | Ontario |
| Condo Corporation No | TSCC |
| Level | 1 |
| Unit No | 2 |
| Directions/Cross Streets: | Pembroke St / Gerrard St |
| Rooms: | 5 |
| Rooms +: | 1 |
| Bedrooms: | 2 |
| Bedrooms +: | 1 |
| Kitchens: | 1 |
| Family Room: | N |
| Basement: | None |
| Furnished: | N |
| Property Type: | Comm Element Condo |
| Style: | Apartment |
| Exterior: | Brick |
| Garage Type: | Detached |
| Garage(/Parking)Space: | 1.00 |
| Drive Parking Spaces: | 1 |
| Park #1 | |
| Parking Spot: | 1 |
| Parking Type: | Owned |
| Legal Description: | 1 |
| Exposure: | Sw |
| Balcony: | Terr |
| Locker: | None |
| Pet Permited: | Restrict |
| Approximatly Square Footage: | 1400-1599 |
| Water Included: | Y |
| Parking Included: | Y |
| Fireplace/Stove: | Y |
| Heat Source: | Gas |
| Heat Type: | Forced Air |
| Central Air Conditioning: | Central Air |
| Laundry Level: | Upper |
| Although the information displayed is believed to be accurate, no warranties or representations are made of any kind. |
| ROYAL LEPAGE REAL ESTATE SERVICES LTD. |
|
|
.jpg?src=Custom)
Dir:
416-548-7854
Bus:
416-548-7854
Fax:
416-981-7184
| Book Showing | Email a Friend |
Jump To:
At a Glance:
| Type: | Condo - Comm Element Condo |
| Area: | Toronto |
| Municipality: | Toronto |
| Neighbourhood: | Moss Park |
| Style: | Apartment |
| Beds: | 2+1 |
| Baths: | 2 |
| Garage: | 1 |
| Fireplace: | Y |
Locatin Map:
- Color Examples
- Green
- Black and Gold
- Dark Navy Blue And Gold
- Cyan
- Black
- Purple
- Gray
- Blue and Black
- Orange and Black
- Red
- Magenta
- Gold
- Device Examples

