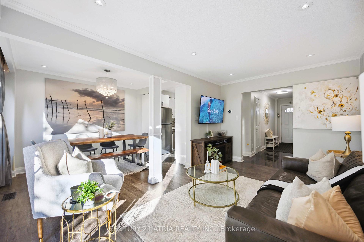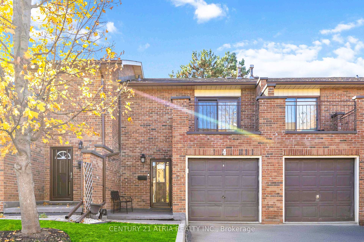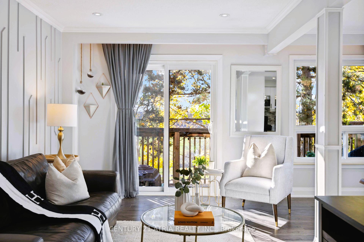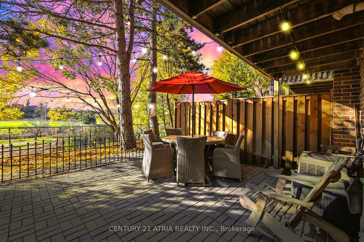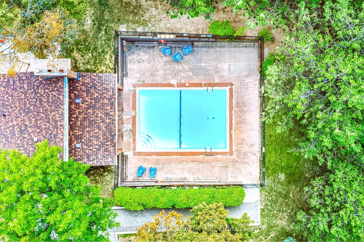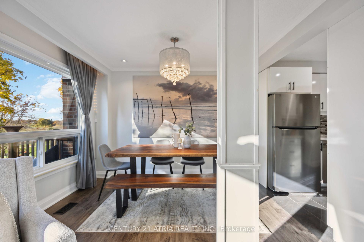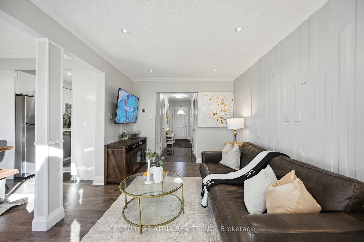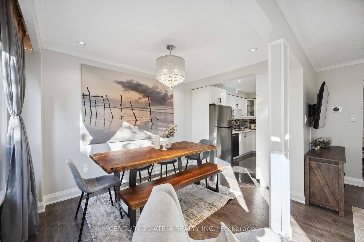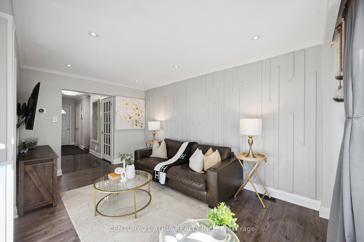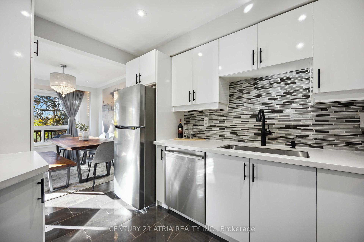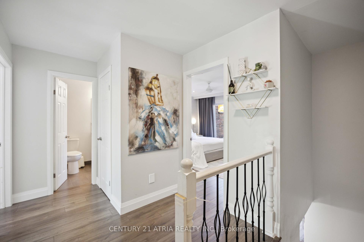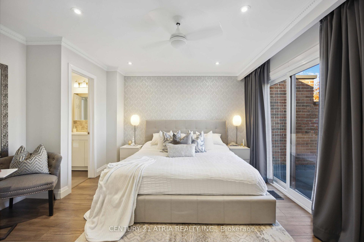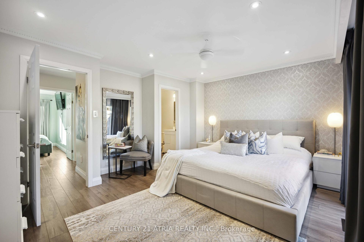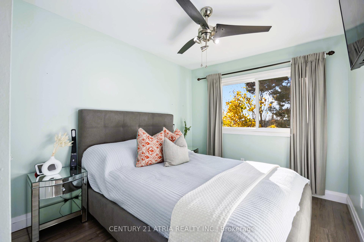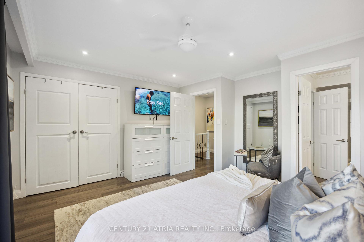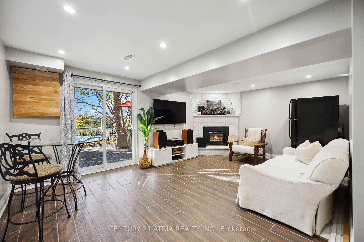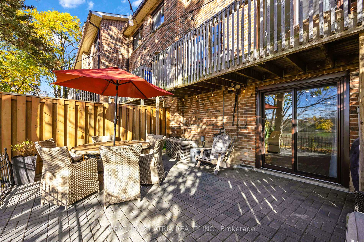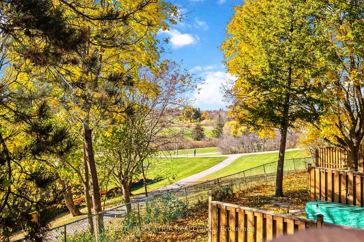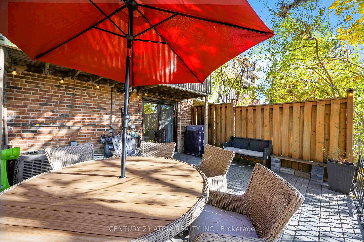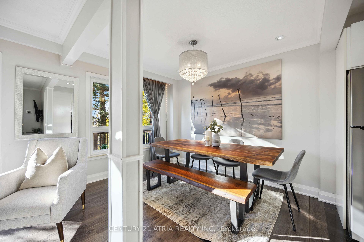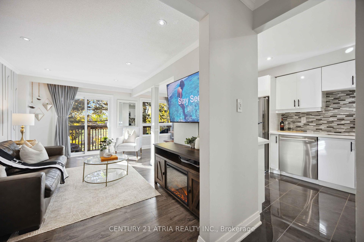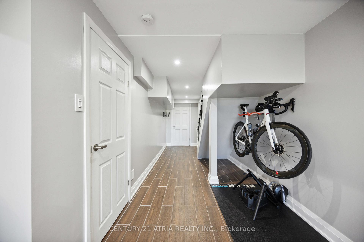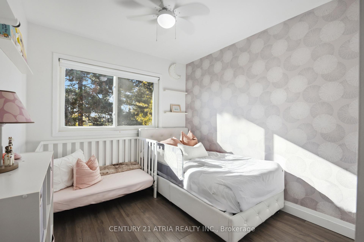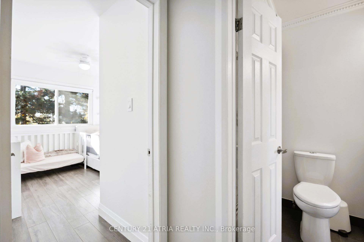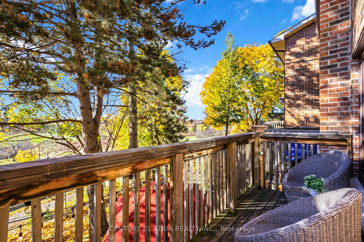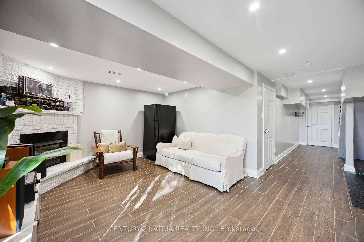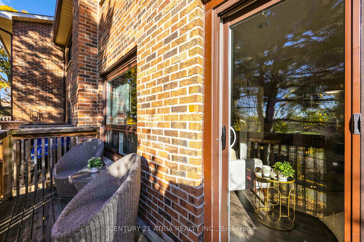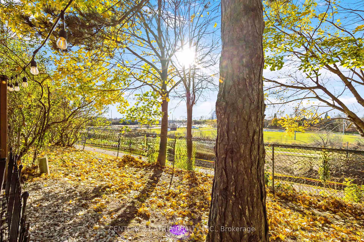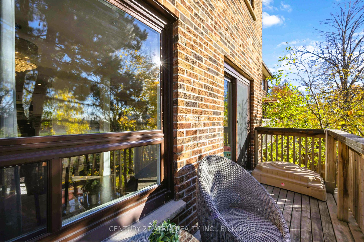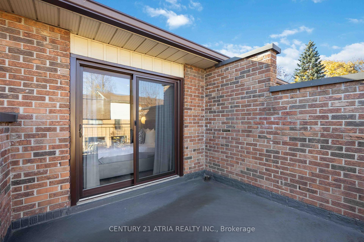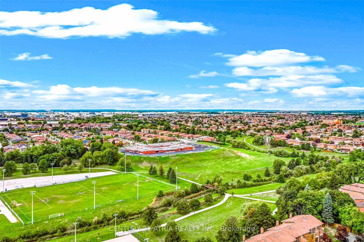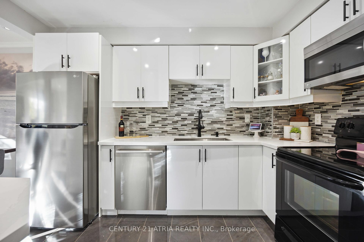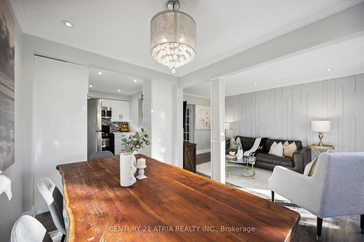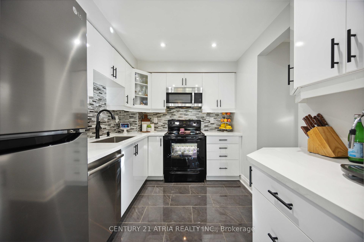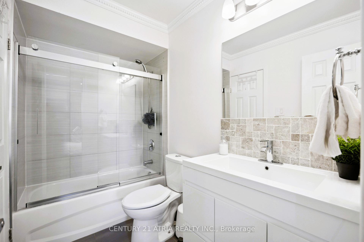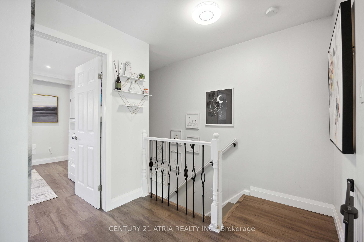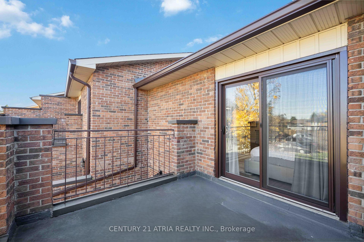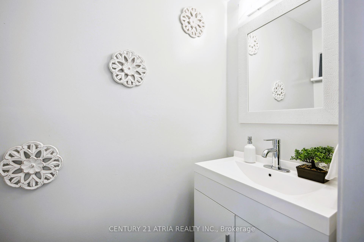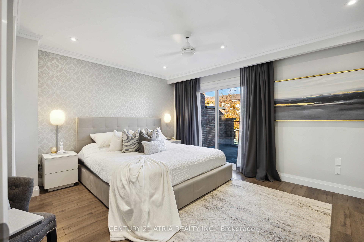$749,000
Available - For Sale
Listing ID: N10424405
88 Rainbow Dr , Unit 4, Vaughan, L4L 2K5, Ontario
| Experience the perfect blend of nature and convenience in this immaculate home! Backing onto acres of green space & trails + Almost 1500 sq ft of finished space + Boasting 3 bedrooms, 2 washrooms, 2 parking spots (1 garage & 1 driveway) + Meticulously maintained gem features a W/O finished basement, smooth ceilings + Laminate/tile floorings + Private backyard oasis, ideal for entertaining or winding down + ***Loaded with upgrades*** Windows & doors replaced (2019), NEW elegant LED light fixtures & pot lights w/ dimmer switches (2022), BBQ gas line on deck(2018), updated kitchen (counters, sinks, lights - 2022), New s/s appliances (2022), renovated washrooms (2022), NEW bedroom ceiling fans(2022), Smart Home (Nest Thermostat) + Conveniently located mins to Hwy 7/407/400, Vaughan Mills mall, plazas, hospital, & grocery stores + Steps to public transit (350m/5 min walk), tennis courts, soccer field, schools, Rainbow Creek Park, & direct access to walking trails from your very own backyard |
| Extras: Condo Fees Include: Water, cable TV/Unlimited high speed internet, all amenities (heated pool,basketball court, party room), snow removal, lawn care, building insurance, driveway, & exteriorbrick maintenance, window & roof replacement |
| Price | $749,000 |
| Taxes: | $2840.90 |
| Maintenance Fee: | 714.42 |
| Address: | 88 Rainbow Dr , Unit 4, Vaughan, L4L 2K5, Ontario |
| Province/State: | Ontario |
| Condo Corporation No | TCC |
| Level | 1 |
| Unit No | 4 |
| Directions/Cross Streets: | Kipling / Hwy 7 |
| Rooms: | 9 |
| Bedrooms: | 3 |
| Bedrooms +: | |
| Kitchens: | 1 |
| Family Room: | Y |
| Basement: | Fin W/O, Sep Entrance |
| Property Type: | Condo Townhouse |
| Style: | 2-Storey |
| Exterior: | Brick |
| Garage Type: | Built-In |
| Garage(/Parking)Space: | 1.00 |
| Drive Parking Spaces: | 1 |
| Park #1 | |
| Parking Type: | Owned |
| Exposure: | E |
| Balcony: | Open |
| Locker: | None |
| Pet Permited: | Restrict |
| Approximatly Square Footage: | 1000-1199 |
| Building Amenities: | Bbqs Allowed, Outdoor Pool, Party/Meeting Room, Visitor Parking |
| Property Features: | Clear View, Fenced Yard, Public Transit, Ravine, School, Terraced |
| Maintenance: | 714.42 |
| Water Included: | Y |
| Cabel TV Included: | Y |
| Common Elements Included: | Y |
| Parking Included: | Y |
| Building Insurance Included: | Y |
| Fireplace/Stove: | Y |
| Heat Source: | Gas |
| Heat Type: | Forced Air |
| Central Air Conditioning: | Central Air |
| Laundry Level: | Lower |
| Ensuite Laundry: | Y |
$
%
Years
This calculator is for demonstration purposes only. Always consult a professional
financial advisor before making personal financial decisions.
| Although the information displayed is believed to be accurate, no warranties or representations are made of any kind. |
| CENTURY 21 ATRIA REALTY INC. |
|
|
.jpg?src=Custom)
Dir:
416-548-7854
Bus:
416-548-7854
Fax:
416-981-7184
| Book Showing | Email a Friend |
Jump To:
At a Glance:
| Type: | Condo - Condo Townhouse |
| Area: | York |
| Municipality: | Vaughan |
| Neighbourhood: | West Woodbridge |
| Style: | 2-Storey |
| Tax: | $2,840.9 |
| Maintenance Fee: | $714.42 |
| Beds: | 3 |
| Baths: | 2 |
| Garage: | 1 |
| Fireplace: | Y |
Locatin Map:
Payment Calculator:
- Color Examples
- Green
- Black and Gold
- Dark Navy Blue And Gold
- Cyan
- Black
- Purple
- Gray
- Blue and Black
- Orange and Black
- Red
- Magenta
- Gold
- Device Examples

