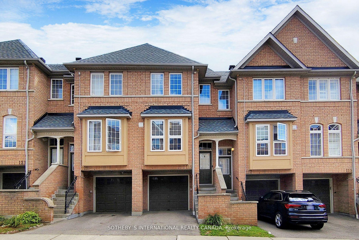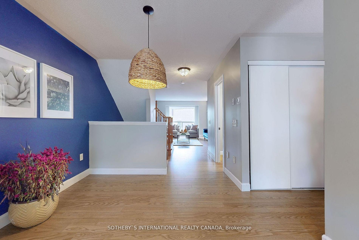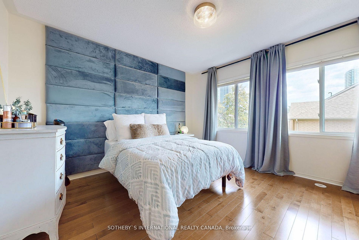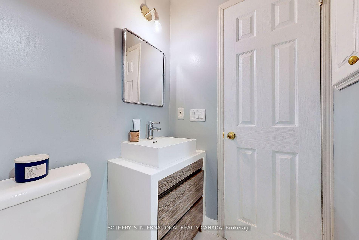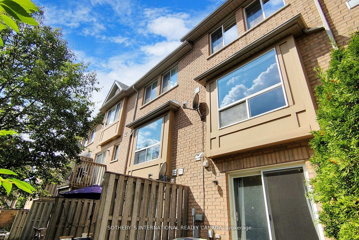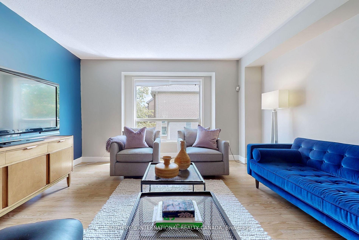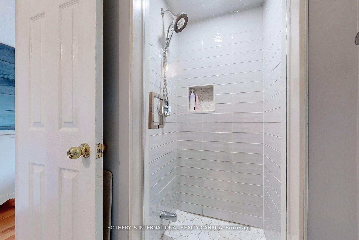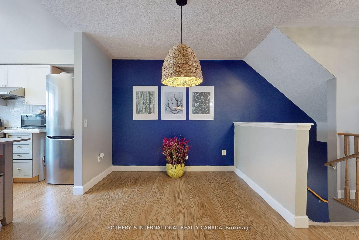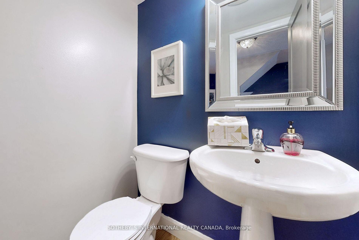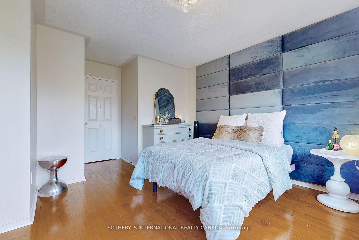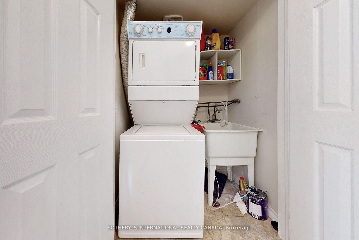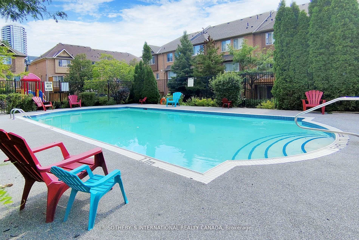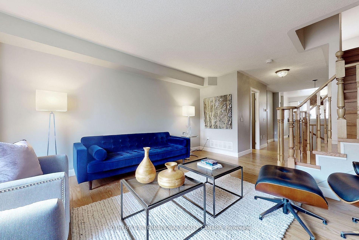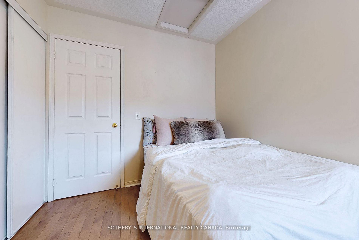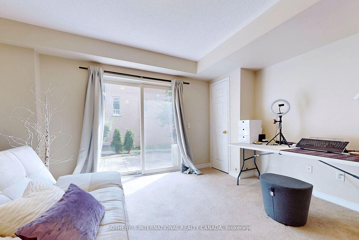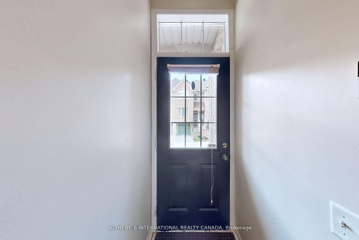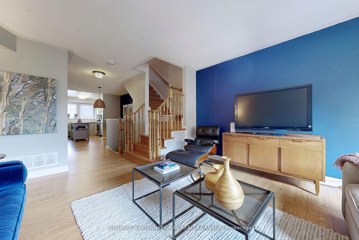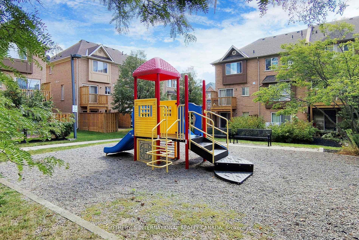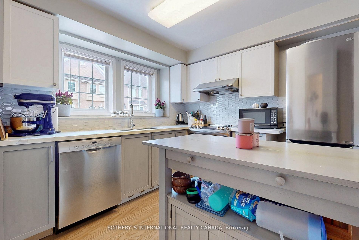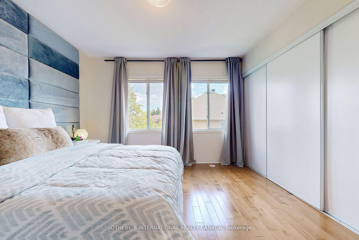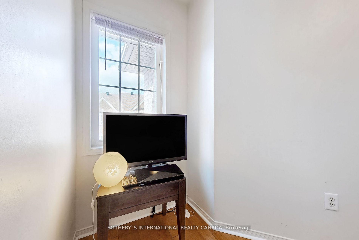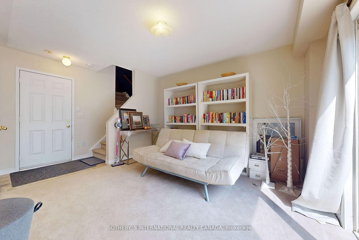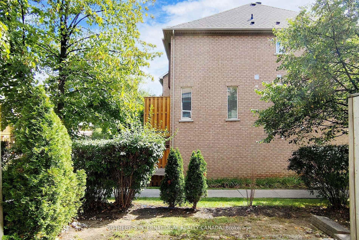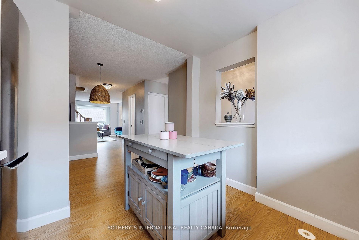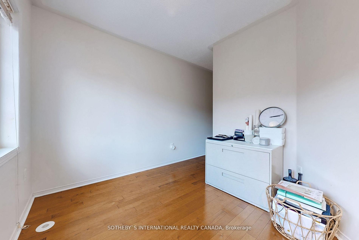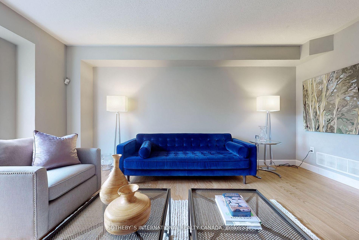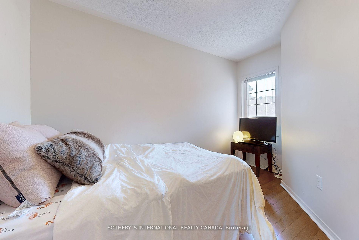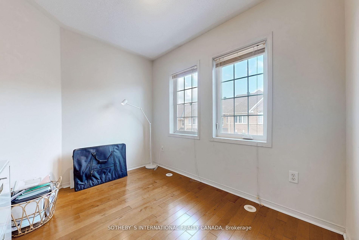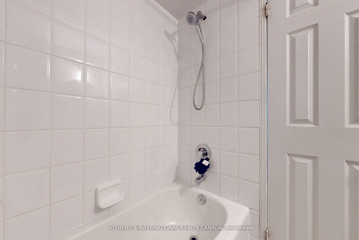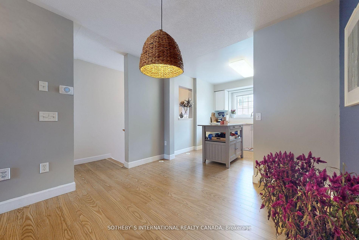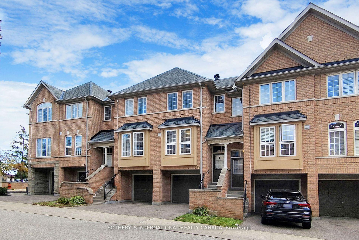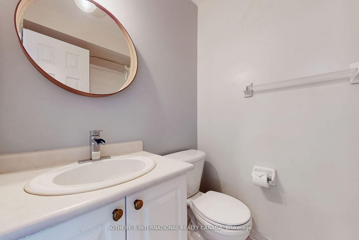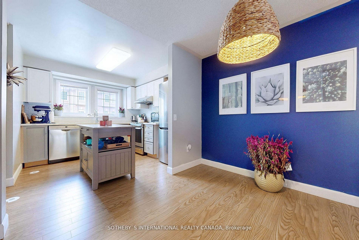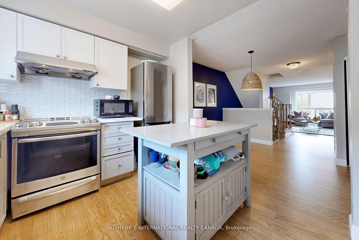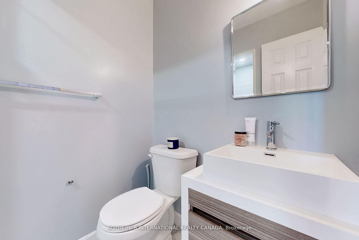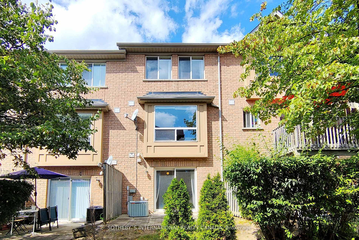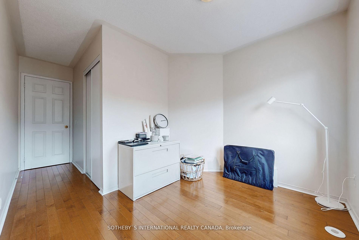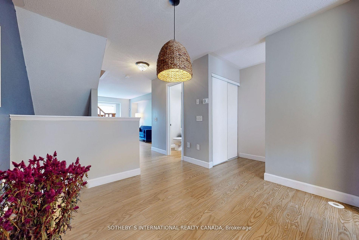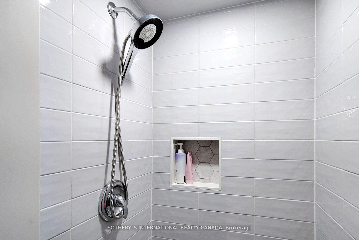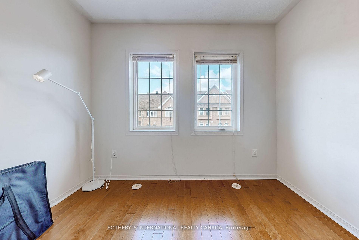$849,000
Available - For Sale
Listing ID: W10424711
50 Strathaven Dr , Unit 119, Mississauga, L5R 4E7, Ontario
| Core of Mississauga - Prime Location! Walk to Lrt & Bus Station. Minutes to Major Highways. Reputable Schools Surrounding. Modern Urban Space Full of Natural Light With Upgrades. High-quality Engineered Hardwood Flooring Throughout. Kitchen Equipped With S/S Appliances, Quartz Countertops, Custom Backsplash, and Large Windows. Sun-filled Ground Level Can Be Used as a Family Room/office/4th Bedroomwalk Out to a Private Patio for Bbq! Primary Bedroom With Custom Accent Wall. Nest Smart Home System. Maintenance Fee Includes Snow Removal, Garbage Collection, Gardening, Roof, Patio, All Windows & Doors, and Exclusive Outdoor Pool. Let the Management Do the Work just Enjoy Townhouse Living! |
| Extras: Stainless Fridge,Stove, B/I Dishwasher & Rangehood.Washer, Dryer, Garage Door Opener With Remote. All Window covering & Electric Light Fixtures. NEST SMART HOME SYSTEM- Doorbell, Thermostat, Smoke & CO Alarm. |
| Price | $849,000 |
| Taxes: | $3640.70 |
| Maintenance Fee: | 532.27 |
| Address: | 50 Strathaven Dr , Unit 119, Mississauga, L5R 4E7, Ontario |
| Province/State: | Ontario |
| Condo Corporation No | PSCC |
| Level | 1 |
| Unit No | 64 |
| Directions/Cross Streets: | Hurontario/Eglinton |
| Rooms: | 7 |
| Bedrooms: | 3 |
| Bedrooms +: | |
| Kitchens: | 1 |
| Family Room: | Y |
| Basement: | Fin W/O, Sep Entrance |
| Property Type: | Condo Townhouse |
| Style: | 3-Storey |
| Exterior: | Brick |
| Garage Type: | Built-In |
| Garage(/Parking)Space: | 1.00 |
| Drive Parking Spaces: | 1 |
| Park #1 | |
| Parking Type: | Owned |
| Exposure: | N |
| Balcony: | Open |
| Locker: | Ensuite |
| Pet Permited: | Restrict |
| Approximatly Square Footage: | 1400-1599 |
| Building Amenities: | Bbqs Allowed, Outdoor Pool, Visitor Parking |
| Property Features: | Arts Centre, Hospital, Library, Park, Public Transit, School |
| Maintenance: | 532.27 |
| Common Elements Included: | Y |
| Parking Included: | Y |
| Building Insurance Included: | Y |
| Fireplace/Stove: | N |
| Heat Source: | Gas |
| Heat Type: | Forced Air |
| Central Air Conditioning: | Central Air |
| Ensuite Laundry: | Y |
$
%
Years
This calculator is for demonstration purposes only. Always consult a professional
financial advisor before making personal financial decisions.
| Although the information displayed is believed to be accurate, no warranties or representations are made of any kind. |
| SOTHEBY`S INTERNATIONAL REALTY CANADA |
|
|
.jpg?src=Custom)
Dir:
416-548-7854
Bus:
416-548-7854
Fax:
416-981-7184
| Virtual Tour | Book Showing | Email a Friend |
Jump To:
At a Glance:
| Type: | Condo - Condo Townhouse |
| Area: | Peel |
| Municipality: | Mississauga |
| Neighbourhood: | Hurontario |
| Style: | 3-Storey |
| Tax: | $3,640.7 |
| Maintenance Fee: | $532.27 |
| Beds: | 3 |
| Baths: | 3 |
| Garage: | 1 |
| Fireplace: | N |
Locatin Map:
Payment Calculator:
- Color Examples
- Green
- Black and Gold
- Dark Navy Blue And Gold
- Cyan
- Black
- Purple
- Gray
- Blue and Black
- Orange and Black
- Red
- Magenta
- Gold
- Device Examples

