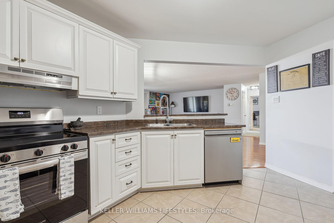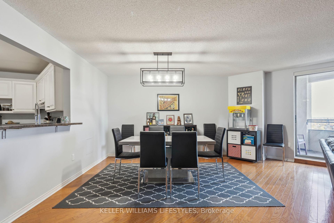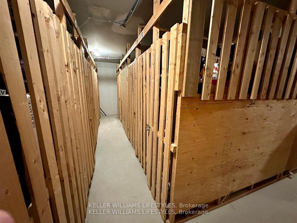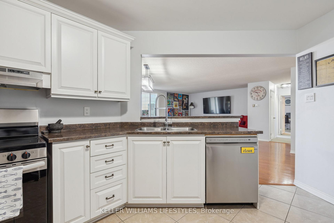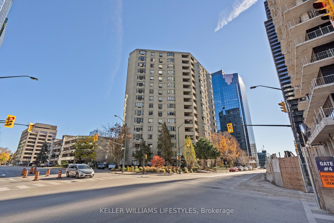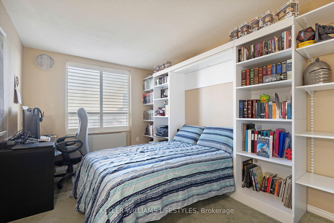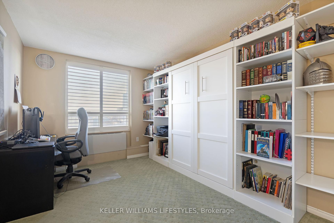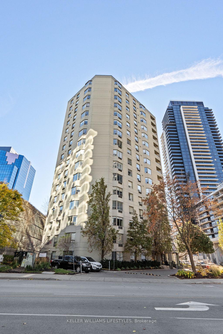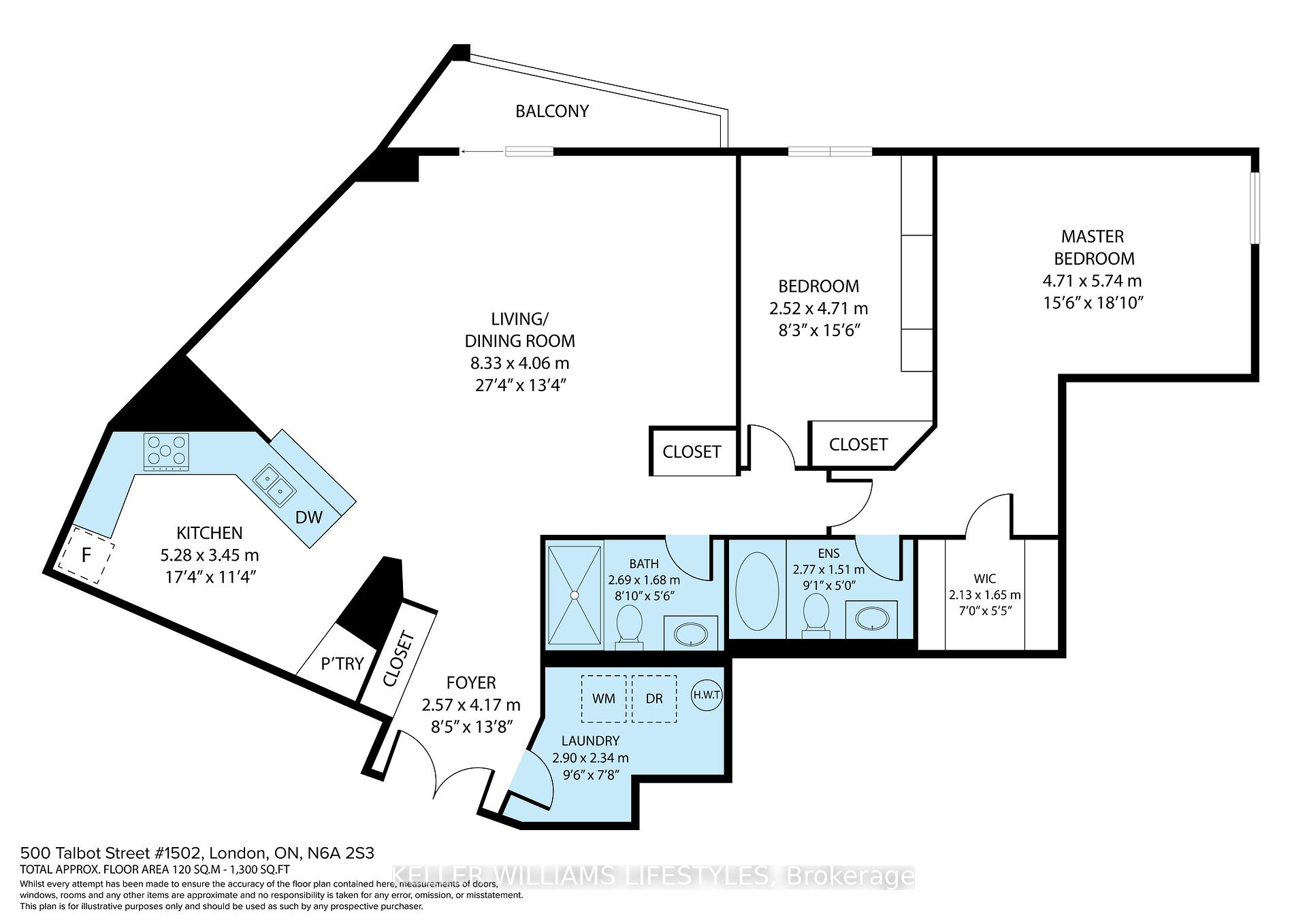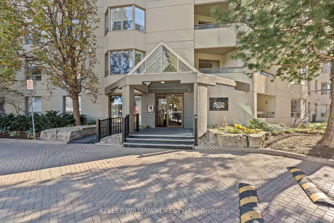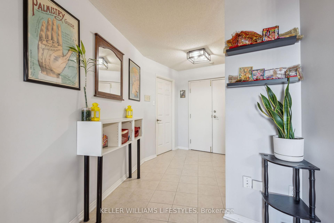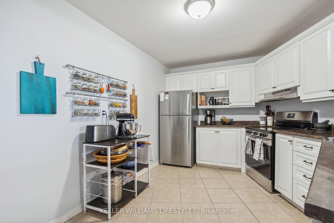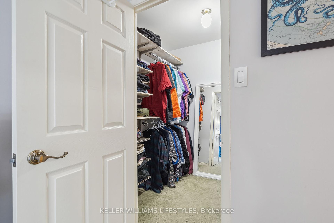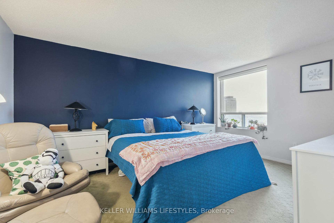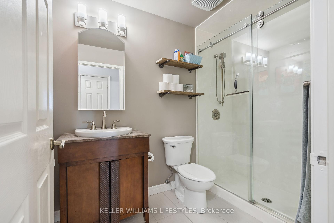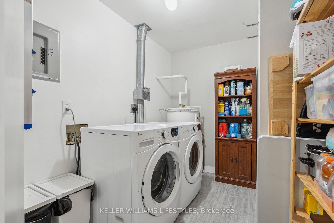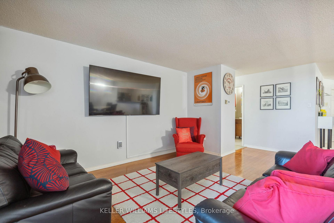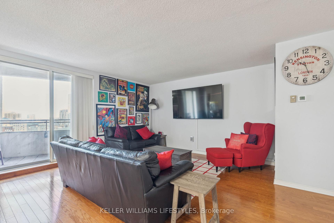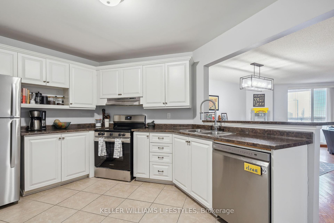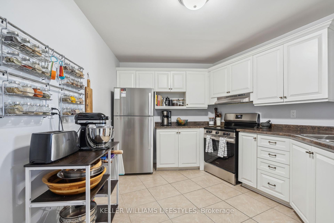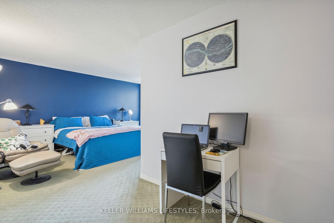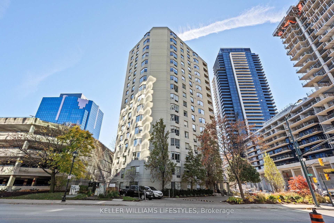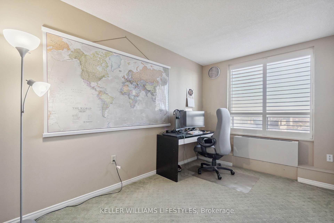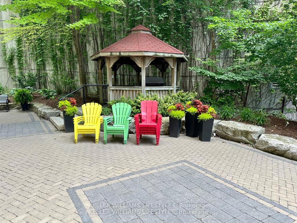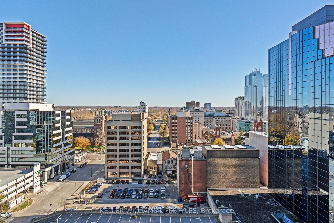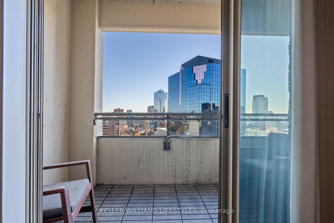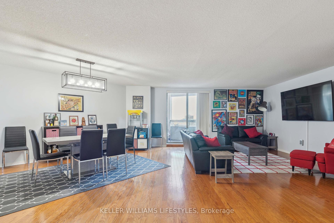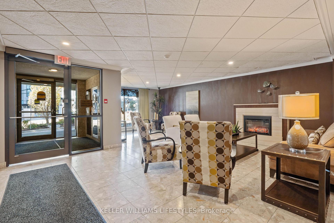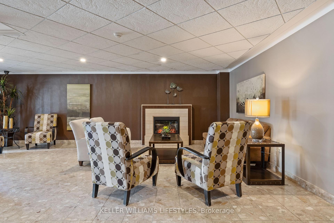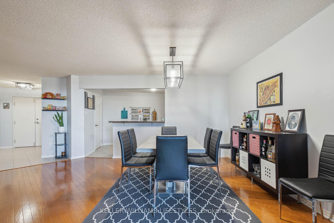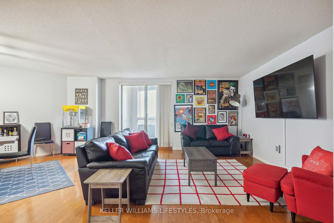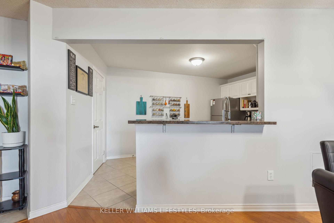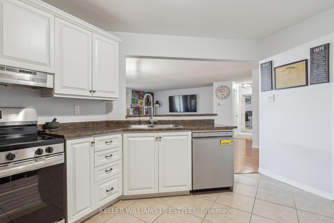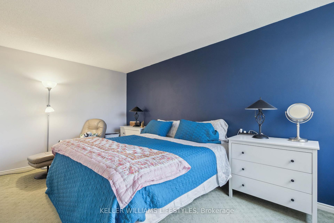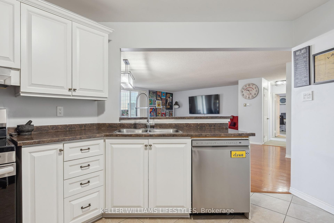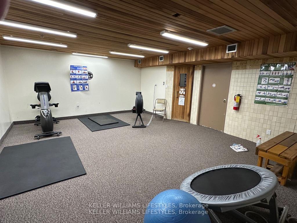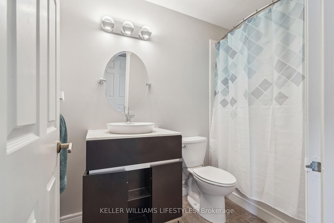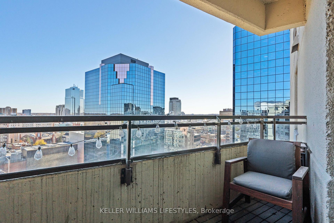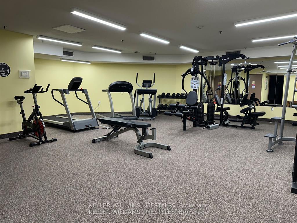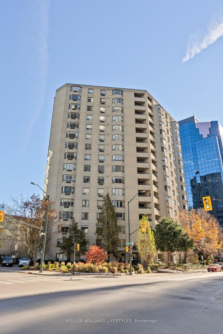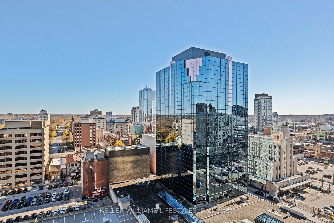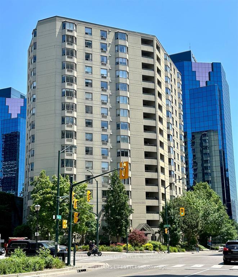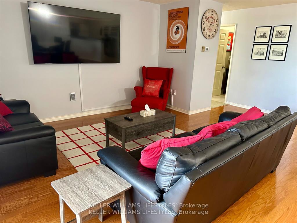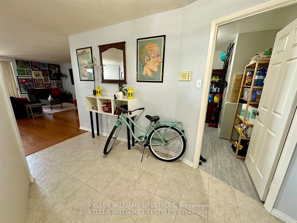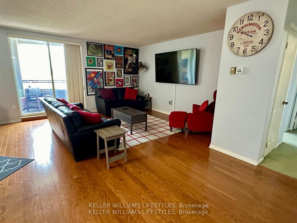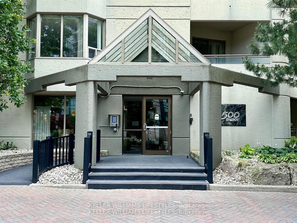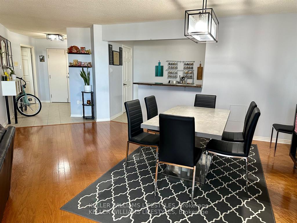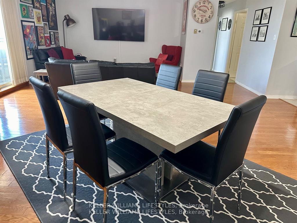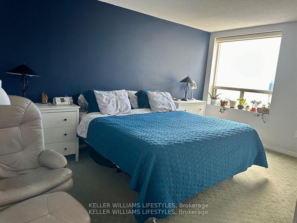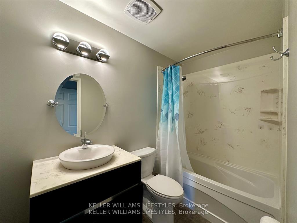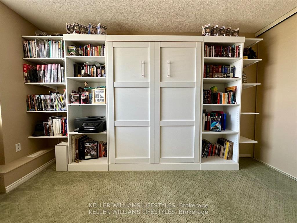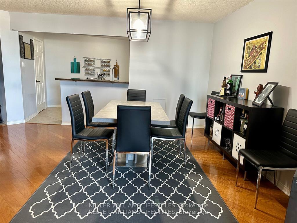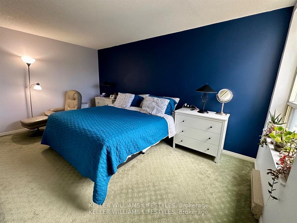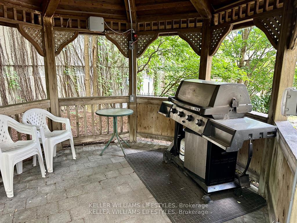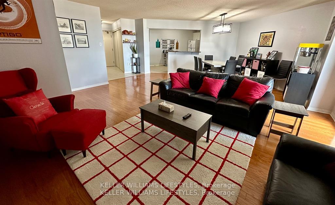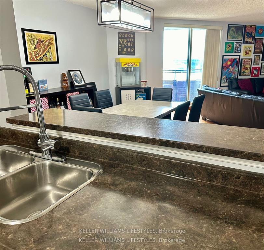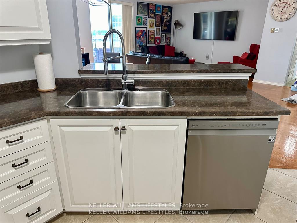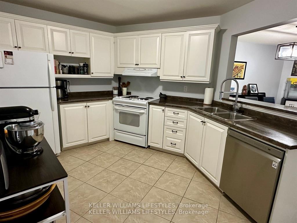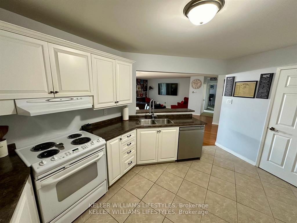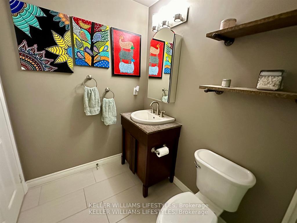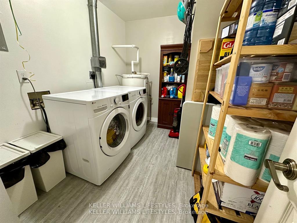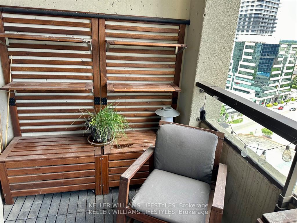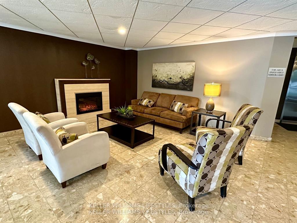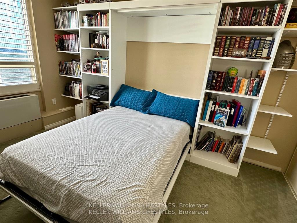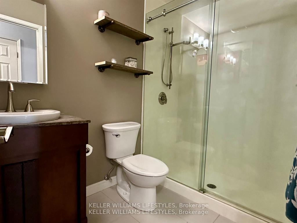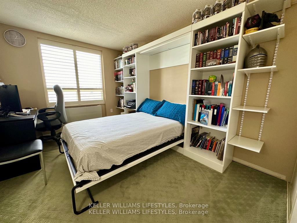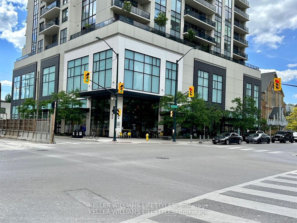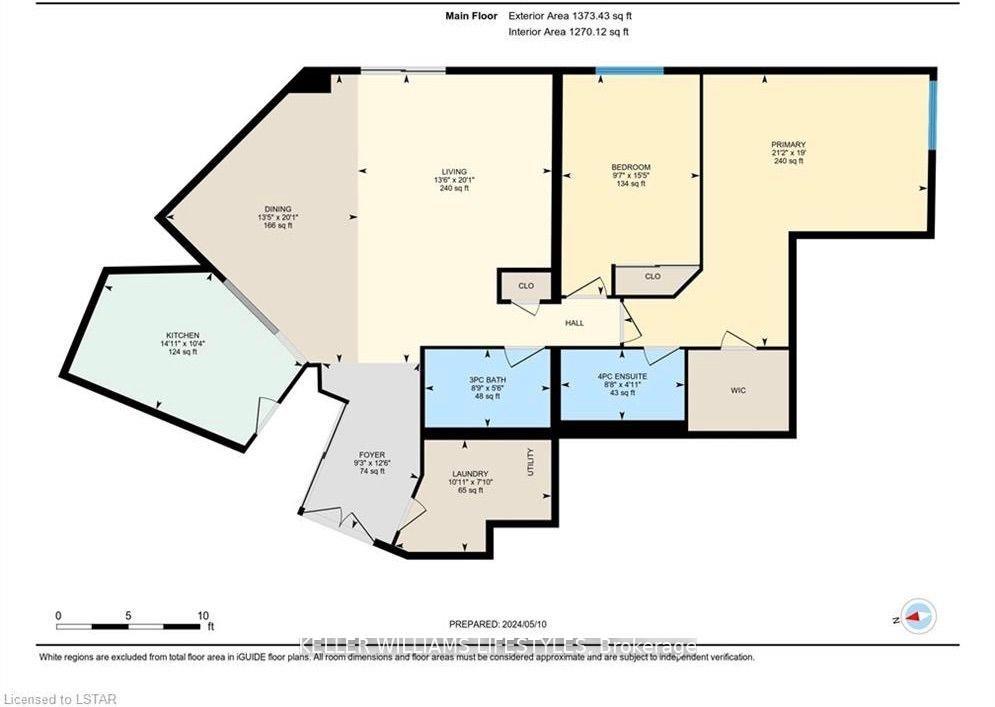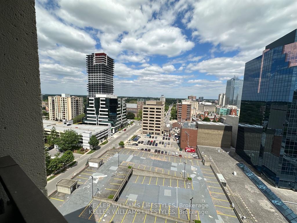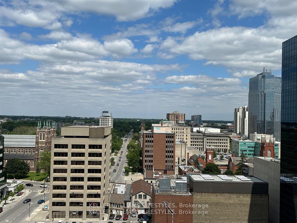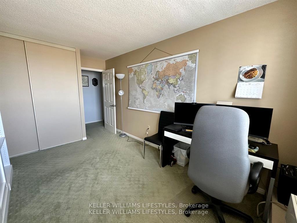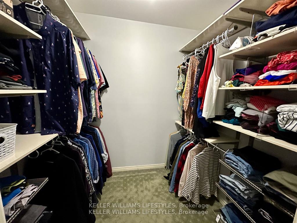$372,500
Available - For Sale
Listing ID: X9262938
500 TALBOT St , Unit 1502, London, N6A 2S3, Ontario
| 15th floor with an east view! Enjoy the beautiful sunrise from your unobstructed east-facing window. You will love being close to all downtown has to offer, including fabulous restaurants, Covent Garden Market, The Grand Theatre, Bud Gardens, and tons of shops and services. This 2-bedroom, 2 full bathroom apartment condo features a bright and spacious floor plan (1268 sq ft MPAC). An updated kitchen with newer stainless steel appliances plenty of prep space and storage, and in-suite laundry too. The second bedroom includes a Murphy bed, making it easy to have a home office while still providing room for overnight guests. Enjoy underground designated parking for 1 vehicle plus exclusive storage locker, great for that extra stuff. The building boasts an outdoor community patio with a gazebo, BBQ, and plenty of seating. With access to an exercise room, a community room for social gatherings downtown has never been more appealing. A meticulously maintained lobby that welcomes you home every day. The lush exterior landscaping adds to the charm of this in-demand building, making it a value-packed property. |
| Price | $372,500 |
| Taxes: | $3201.00 |
| Assessment: | $219000 |
| Assessment Year: | 2024 |
| Maintenance Fee: | 770.00 |
| Address: | 500 TALBOT St , Unit 1502, London, N6A 2S3, Ontario |
| Province/State: | Ontario |
| Condo Corporation No | MIDDL |
| Level | 15 |
| Unit No | 3 |
| Directions/Cross Streets: | DUFFERIN STREET |
| Rooms: | 5 |
| Bedrooms: | 2 |
| Bedrooms +: | |
| Kitchens: | 1 |
| Family Room: | N |
| Basement: | Apartment, None |
| Approximatly Age: | 31-50 |
| Property Type: | Condo Apt |
| Style: | Apartment |
| Exterior: | Concrete |
| Garage Type: | Underground |
| Garage(/Parking)Space: | 1.00 |
| Drive Parking Spaces: | 1 |
| Park #1 | |
| Parking Type: | Exclusive |
| Exposure: | E |
| Balcony: | Open |
| Locker: | Owned |
| Pet Permited: | Restrict |
| Approximatly Age: | 31-50 |
| Approximatly Square Footage: | 1200-1399 |
| Building Amenities: | Exercise Room, Party/Meeting Room, Sauna |
| Property Features: | Arts Centre, Hospital, Library, Park, Place Of Worship, Public Transit |
| Maintenance: | 770.00 |
| Water Included: | Y |
| Building Insurance Included: | Y |
| Fireplace/Stove: | N |
| Heat Source: | Electric |
| Heat Type: | Heat Pump |
| Central Air Conditioning: | Central Air |
| Laundry Level: | Main |
| Ensuite Laundry: | Y |
| Elevator Lift: | Y |
$
%
Years
This calculator is for demonstration purposes only. Always consult a professional
financial advisor before making personal financial decisions.
| Although the information displayed is believed to be accurate, no warranties or representations are made of any kind. |
| KELLER WILLIAMS LIFESTYLES |
|
|
.jpg?src=Custom)
Dir:
416-548-7854
Bus:
416-548-7854
Fax:
416-981-7184
| Virtual Tour | Book Showing | Email a Friend |
Jump To:
At a Glance:
| Type: | Condo - Condo Apt |
| Area: | Middlesex |
| Municipality: | London |
| Neighbourhood: | East F |
| Style: | Apartment |
| Approximate Age: | 31-50 |
| Tax: | $3,201 |
| Maintenance Fee: | $770 |
| Beds: | 2 |
| Baths: | 2 |
| Garage: | 1 |
| Fireplace: | N |
Locatin Map:
Payment Calculator:
- Color Examples
- Green
- Black and Gold
- Dark Navy Blue And Gold
- Cyan
- Black
- Purple
- Gray
- Blue and Black
- Orange and Black
- Red
- Magenta
- Gold
- Device Examples

