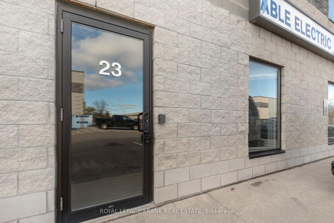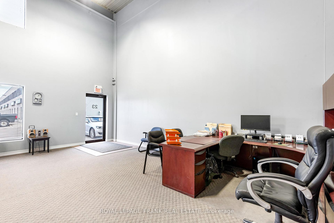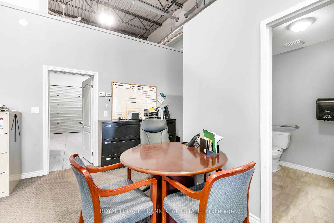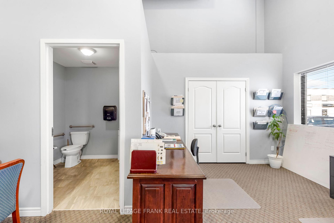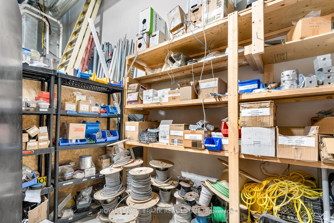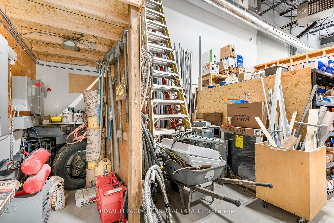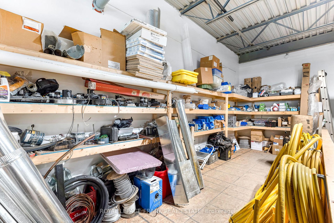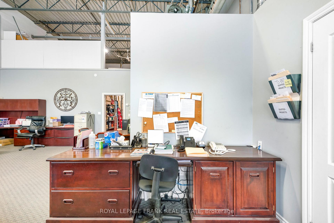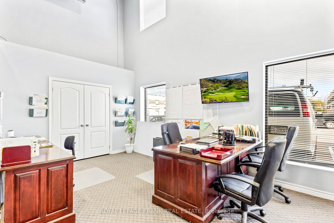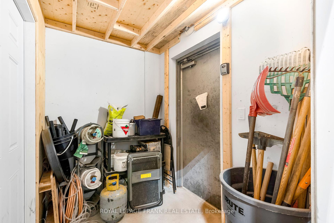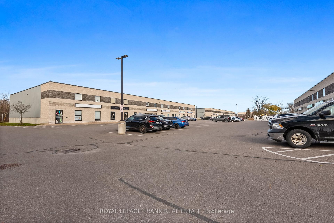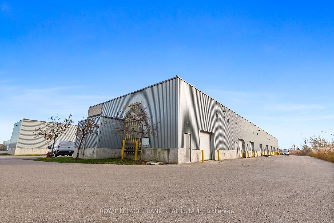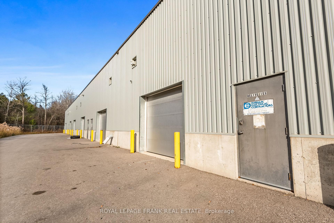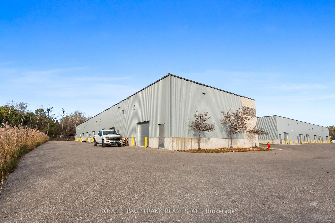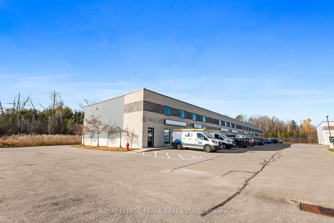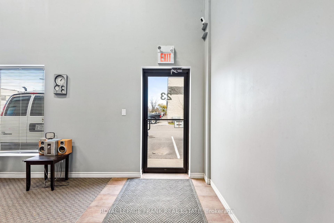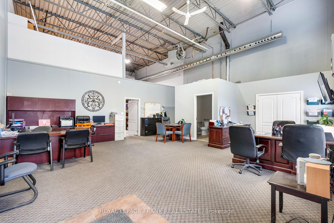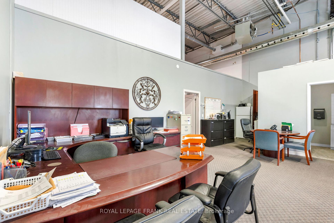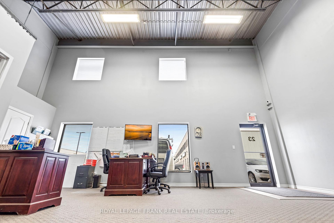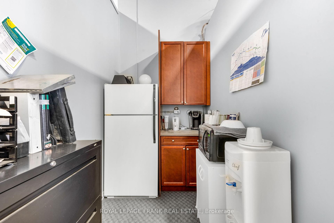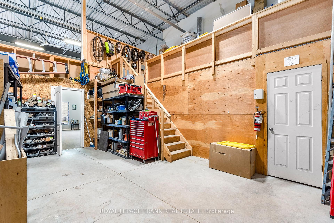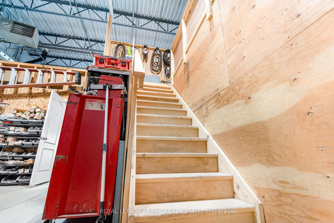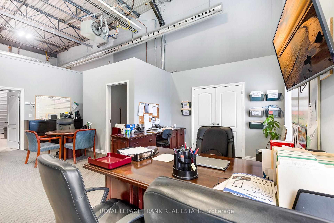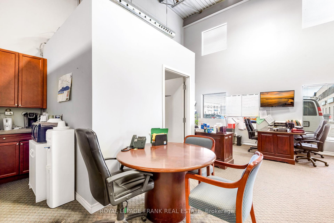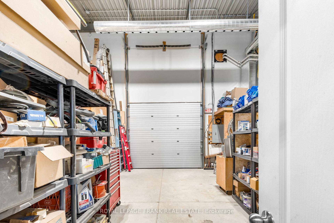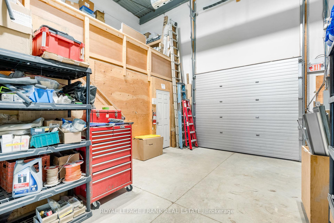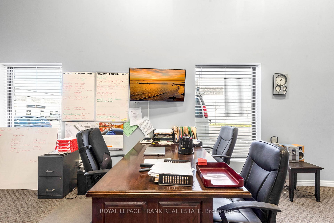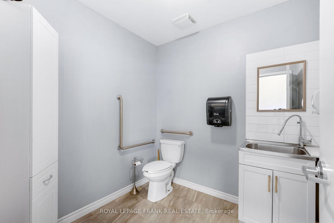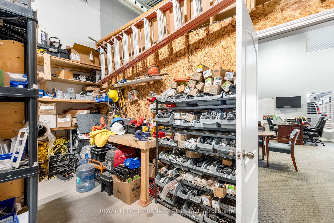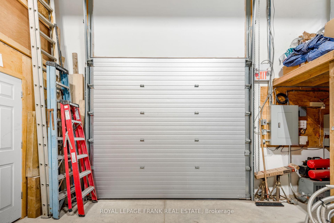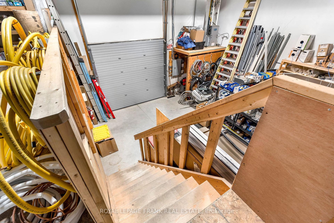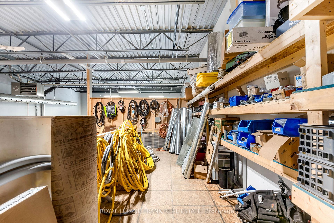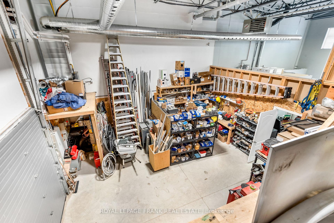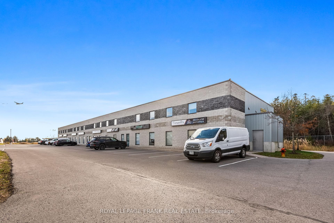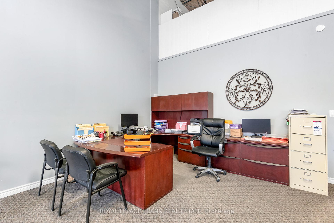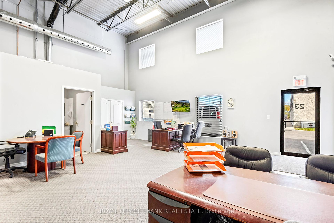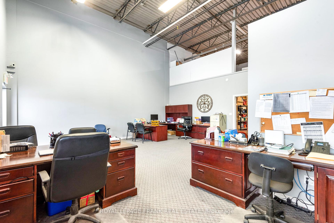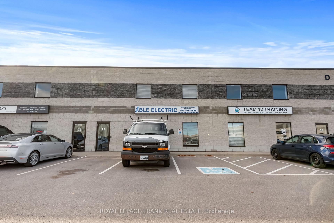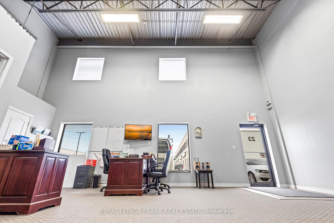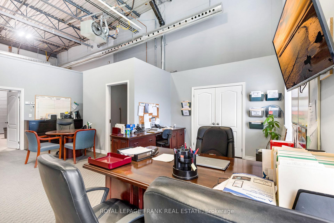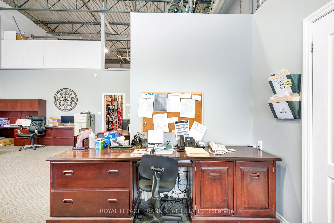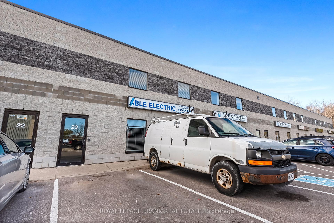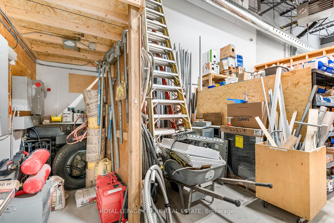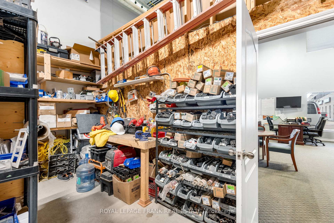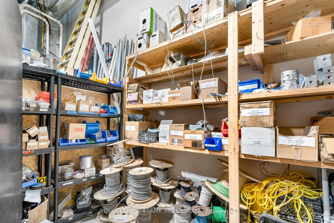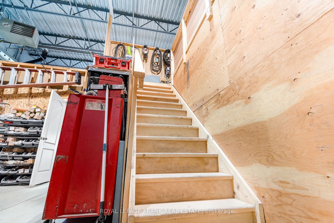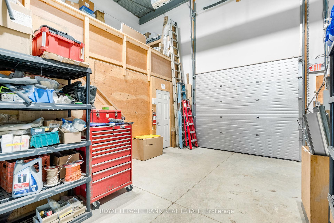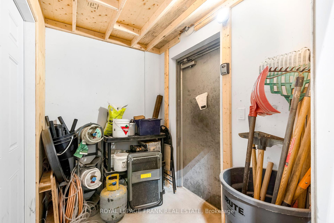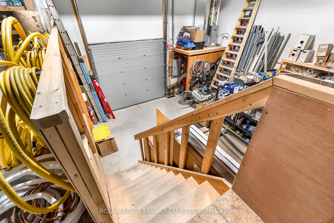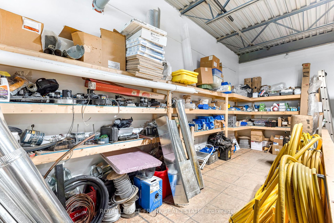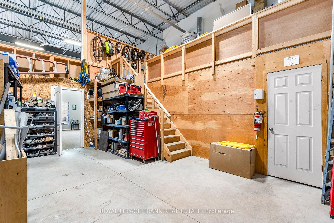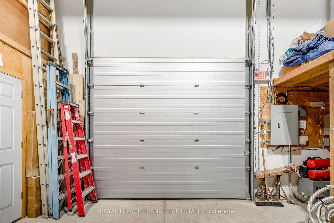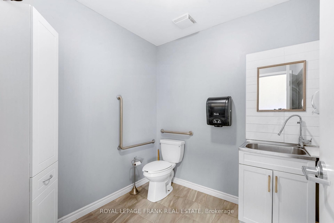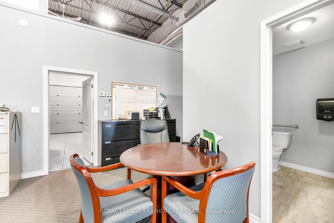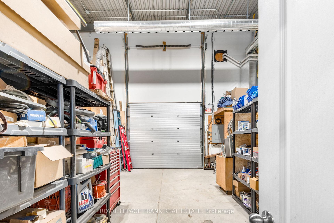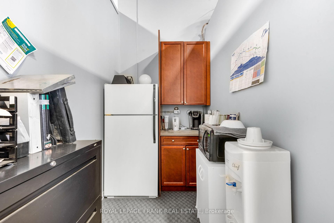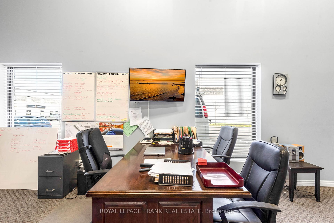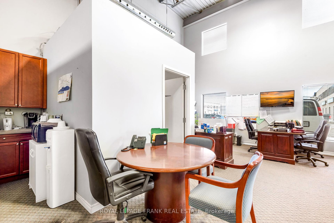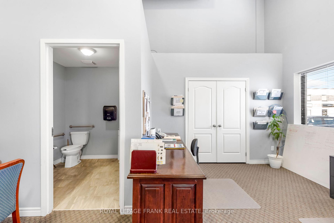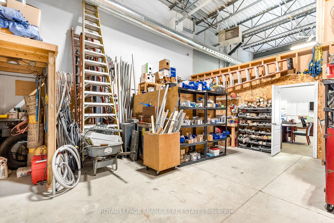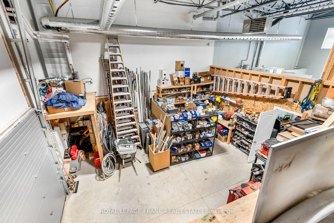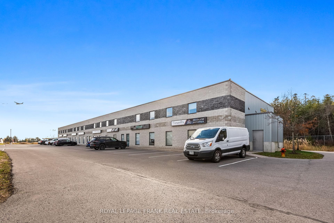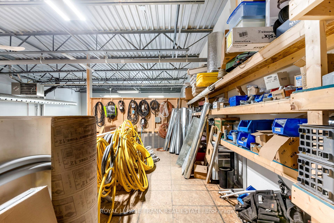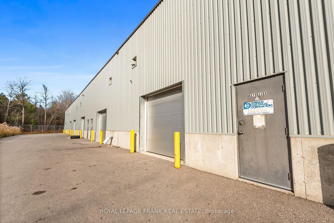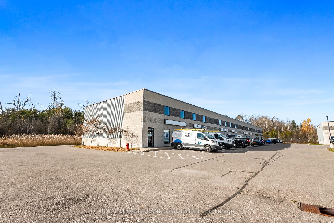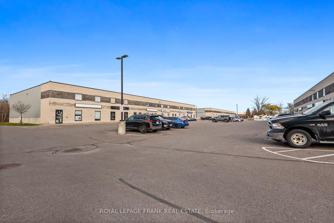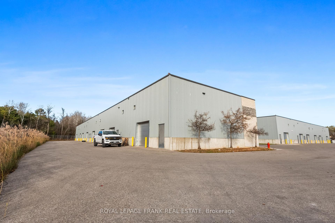$775,000
Available - For Sale
Listing ID: E10424365
1472 Thornton Rd North , Unit 23, Oshawa, L1L 0P3, Ontario
| JUST LISTED! 1472 Thornton Rd. N. Unit 23, Oshawa PRIME LOCATION Discover A Unique Opportunity To Own An Exclusive Commercial Condo Unit in the prestigious Northwoods industrial park, located just north of Taunton Road. This prime location offers a like-new, move-in-ready space featuring high ceilings and fully installed facilities, ideal for a seamless transition into various professional office and warehouse uses. Don't miss out on this exceptional, clean, and versatile unit designed to support your business's success! |
| Price | $775,000 |
| Taxes: | $6397.97 |
| Tax Type: | Annual |
| Occupancy by: | Tenant |
| Address: | 1472 Thornton Rd North , Unit 23, Oshawa, L1L 0P3, Ontario |
| Apt/Unit: | 23 |
| Postal Code: | L1L 0P3 |
| Province/State: | Ontario |
| Legal Description: | Unit 23, Level 1, Durham Standard Condom |
| Directions/Cross Streets: | Taunton / Thornton |
| Category: | Industrial Condo |
| Building Percentage: | N |
| Total Area: | 1500.00 |
| Total Area Code: | Sq Ft |
| Office/Appartment Area: | 819 |
| Office/Appartment Area Code: | Sq Ft |
| Industrial Area: | 647 |
| Office/Appartment Area Code: | Sq Ft |
| Approximatly Age: | 6-15 |
| Sprinklers: | N |
| Rail: | N |
| Clear Height Feet: | 22 |
| Truck Level Shipping Doors #: | 1 |
| Double Man Shipping Doors #: | 1 |
| Drive-In Level Shipping Doors #: | 1 |
| Grade Level Shipping Doors #: | 1 |
| Width Feet: | 9 |
| Heat Type: | Gas Forced Air Closd |
| Central Air Conditioning: | Y |
| Elevator Lift: | None |
| Sewers: | Sanitary |
| Water: | Municipal |
$
%
Years
This calculator is for demonstration purposes only. Always consult a professional
financial advisor before making personal financial decisions.
| Although the information displayed is believed to be accurate, no warranties or representations are made of any kind. |
| ROYAL LEPAGE FRANK REAL ESTATE |
|
|
.jpg?src=Custom)
Dir:
416-548-7854
Bus:
416-548-7854
Fax:
416-981-7184
| Virtual Tour | Book Showing | Email a Friend |
Jump To:
At a Glance:
| Type: | Com - Industrial |
| Area: | Durham |
| Municipality: | Oshawa |
| Neighbourhood: | Northwood |
| Approximate Age: | 6-15 |
| Tax: | $6,397.97 |
Locatin Map:
Payment Calculator:
- Color Examples
- Green
- Black and Gold
- Dark Navy Blue And Gold
- Cyan
- Black
- Purple
- Gray
- Blue and Black
- Orange and Black
- Red
- Magenta
- Gold
- Device Examples

