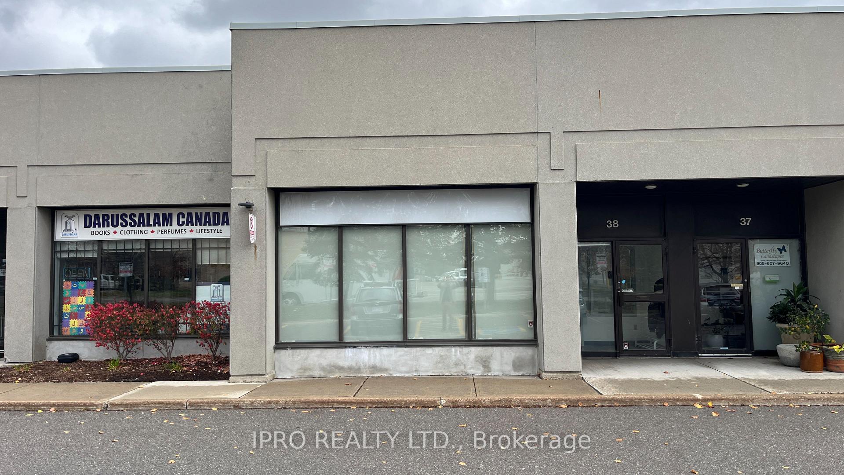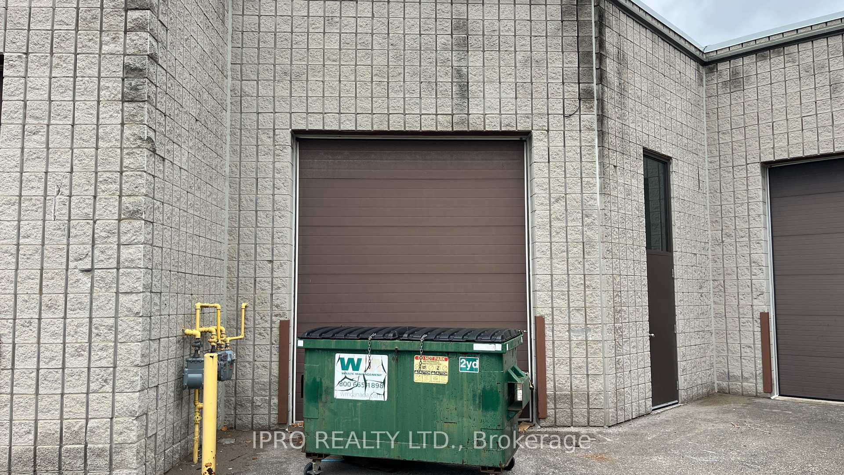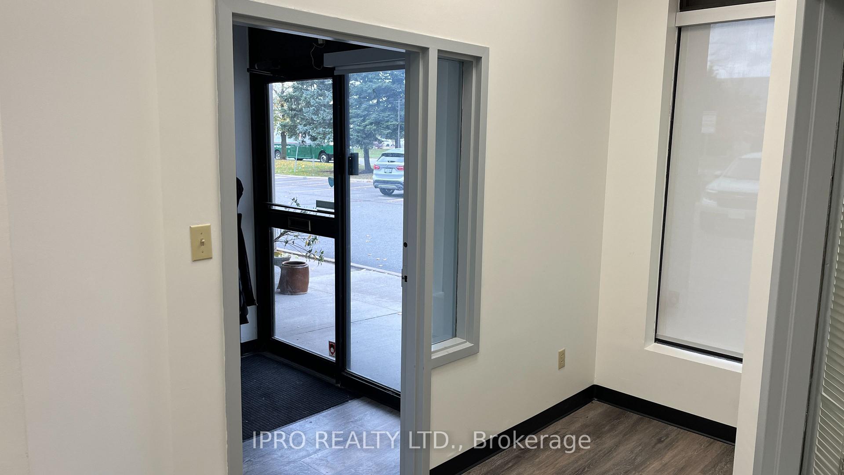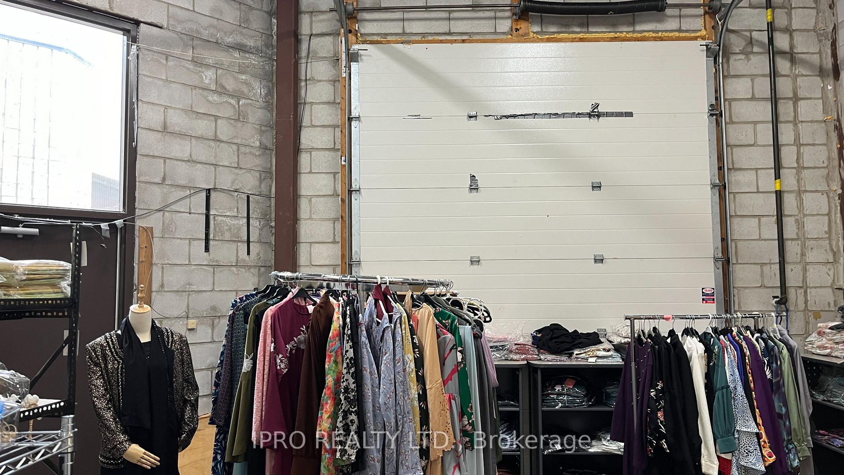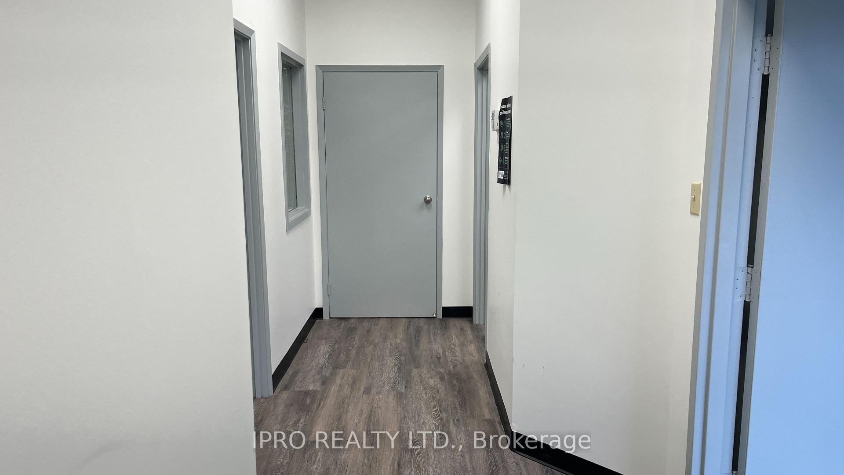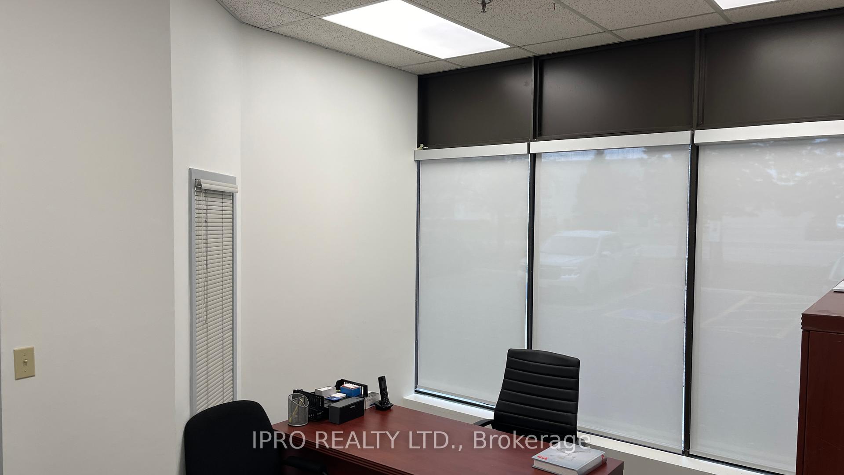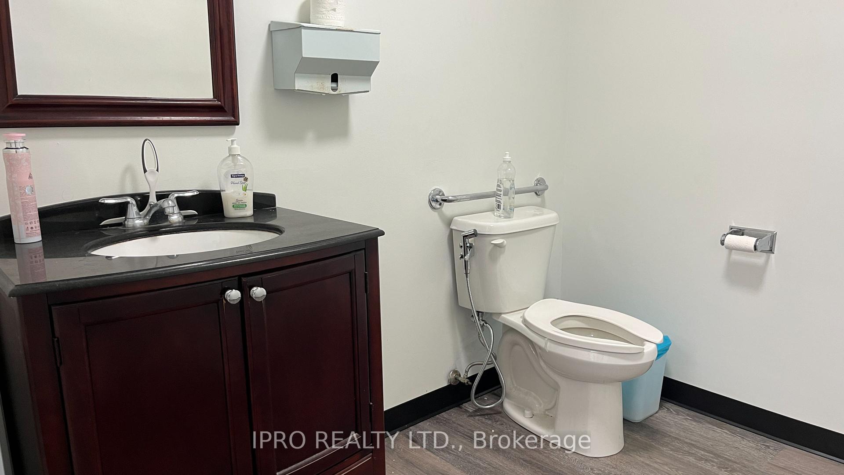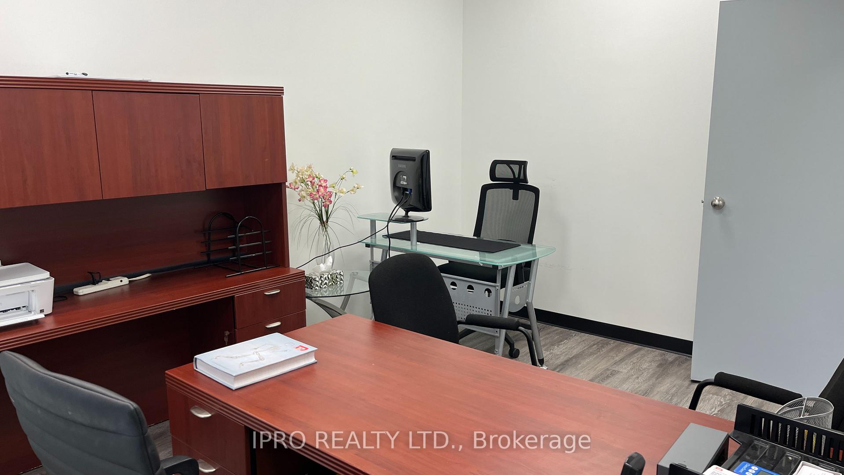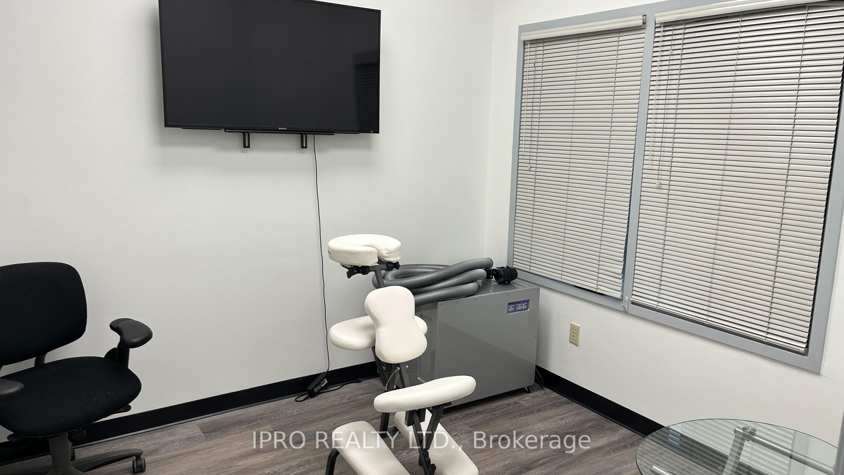$18.5
Available - For Sublease
Listing ID: W10423925
4181 Sladeview Cres , Unit 38, Mississauga, L5L 5R2, Ontario
| This beautifully updated unit features brand-new flooring and a fresh, modern color palette throughout. The layout includes two private offices, ideal for focused work or client meetings, and an open-concept area that's versatile for a collaborative workspace or showroom. A convenient kitchenette enhances functionality for staff or client refreshments. The unit also includes a wheelchair-accessible washroom for added convenience and inclusivity. At the back, find ample warehouse space with a roll-up garage door, providing seamless access for deliveries or storage needs. For a closer look, please refer to the floor plan. |
| Price | $18.5 |
| Minimum Rental Term: | 25 |
| Maximum Rental Term: | 25 |
| Taxes: | $6.85 |
| Tax Type: | T.M.I. |
| Occupancy by: | Vacant |
| Address: | 4181 Sladeview Cres , Unit 38, Mississauga, L5L 5R2, Ontario |
| Apt/Unit: | 38 |
| Postal Code: | L5L 5R2 |
| Province/State: | Ontario |
| Directions/Cross Streets: | Sladeview Cres & Ridgeway Dr |
| Category: | Multi-Unit |
| Building Percentage: | N |
| Total Area: | 1245.00 |
| Total Area Code: | Sq Ft |
| Office/Appartment Area: | 50 |
| Office/Appartment Area Code: | % |
| Industrial Area: | 50 |
| Office/Appartment Area Code: | % |
| Sprinklers: | N |
| Washrooms: | 1 |
| Rail: | N |
| Clear Height Feet: | 16 |
| Truck Level Shipping Doors #: | 0 |
| Double Man Shipping Doors #: | 0 |
| Drive-In Level Shipping Doors #: | 0 |
| Grade Level Shipping Doors #: | 1 |
| Heat Type: | Gas Forced Air Closd |
| Central Air Conditioning: | Y |
| Water: | Municipal |
$
%
Years
This calculator is for demonstration purposes only. Always consult a professional
financial advisor before making personal financial decisions.
| Although the information displayed is believed to be accurate, no warranties or representations are made of any kind. |
| IPRO REALTY LTD. |
|
|
.jpg?src=Custom)
Dir:
416-548-7854
Bus:
416-548-7854
Fax:
416-981-7184
| Book Showing | Email a Friend |
Jump To:
At a Glance:
| Type: | Com - Industrial |
| Area: | Peel |
| Municipality: | Mississauga |
| Neighbourhood: | Western Business Park |
| Tax: | $6.85 |
| Baths: | 1 |
Locatin Map:
Payment Calculator:
- Color Examples
- Green
- Black and Gold
- Dark Navy Blue And Gold
- Cyan
- Black
- Purple
- Gray
- Blue and Black
- Orange and Black
- Red
- Magenta
- Gold
- Device Examples

