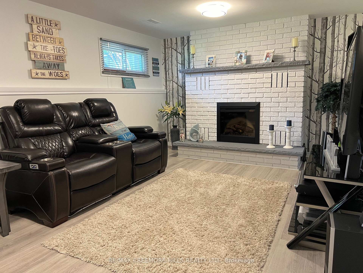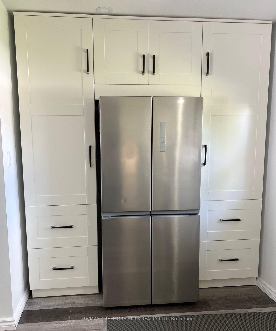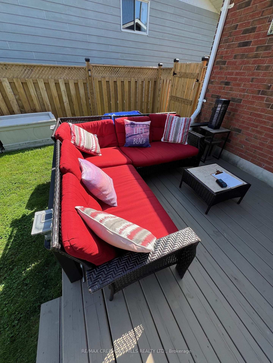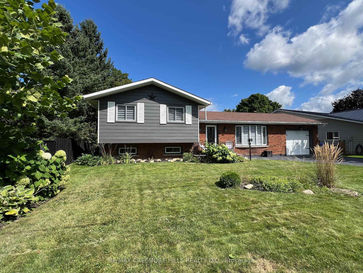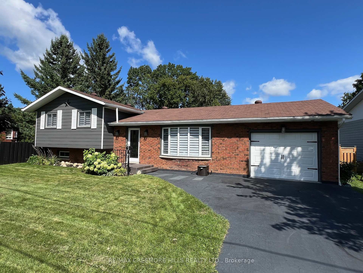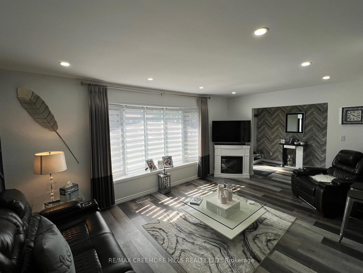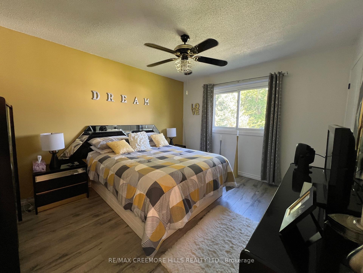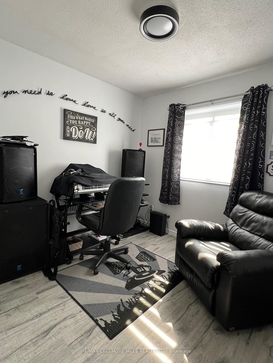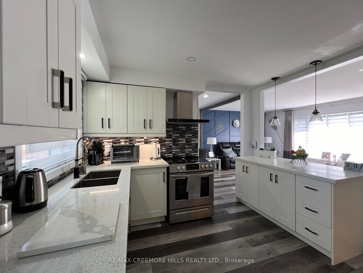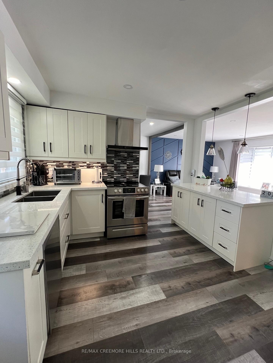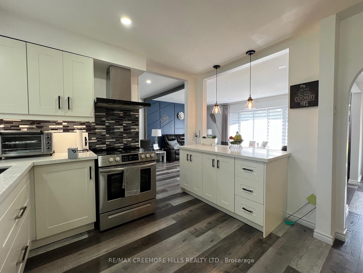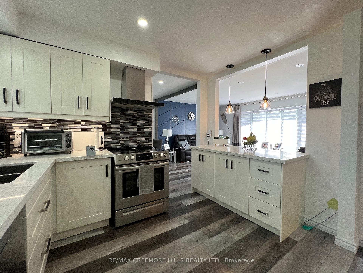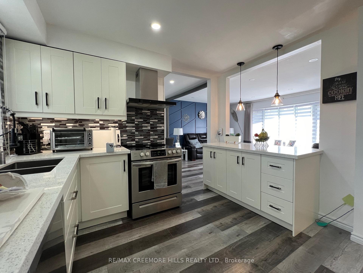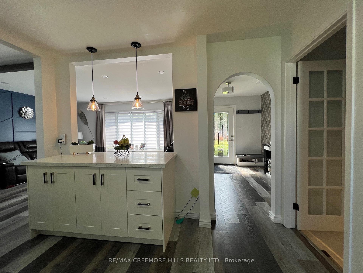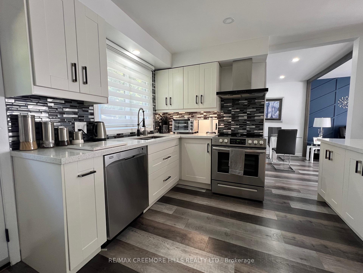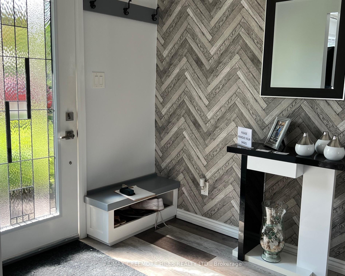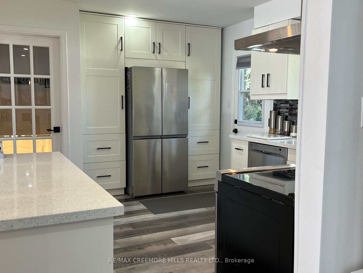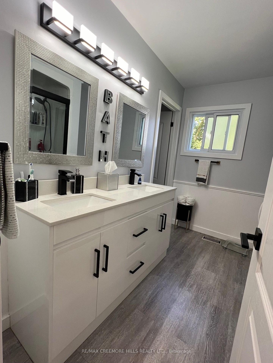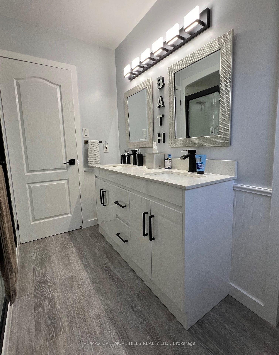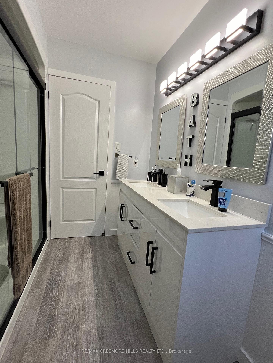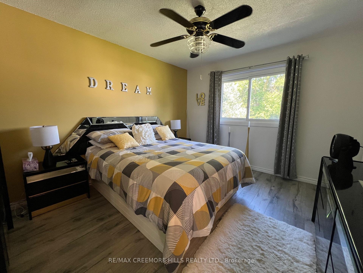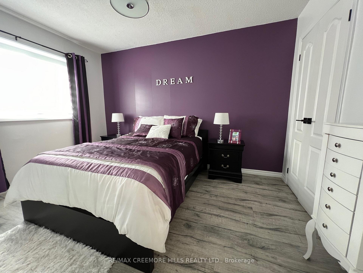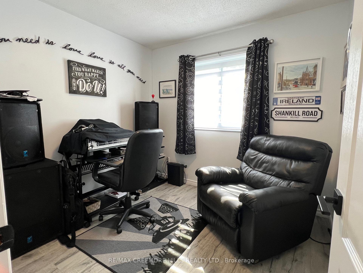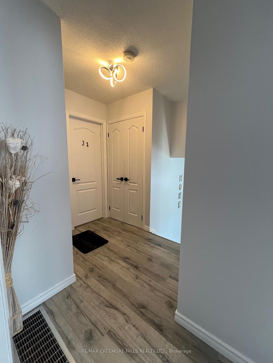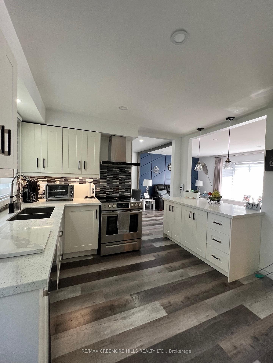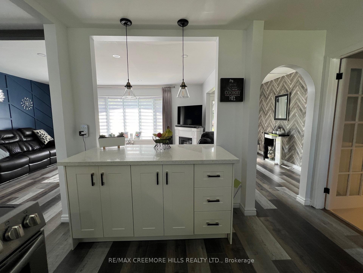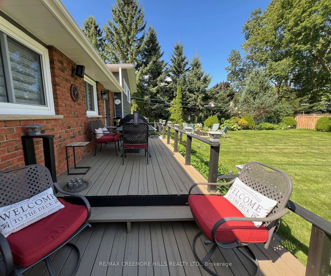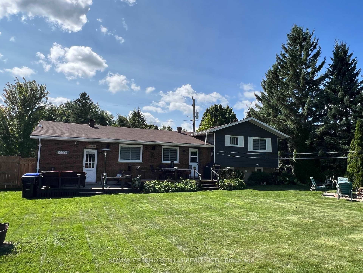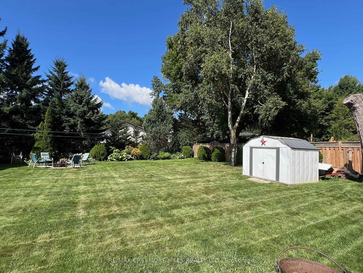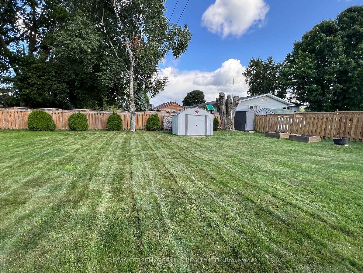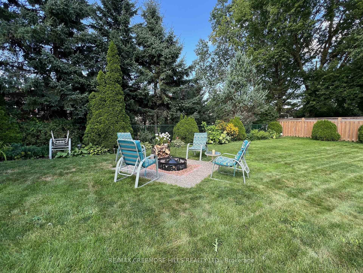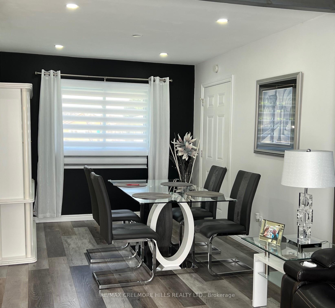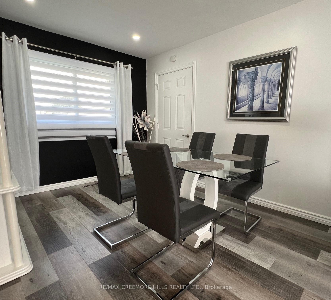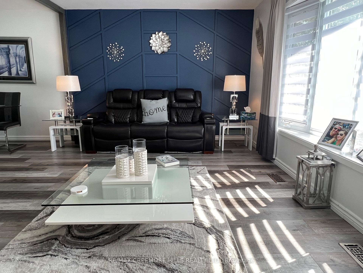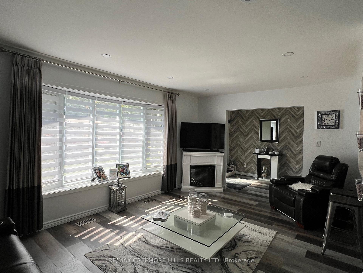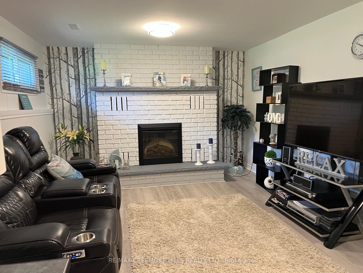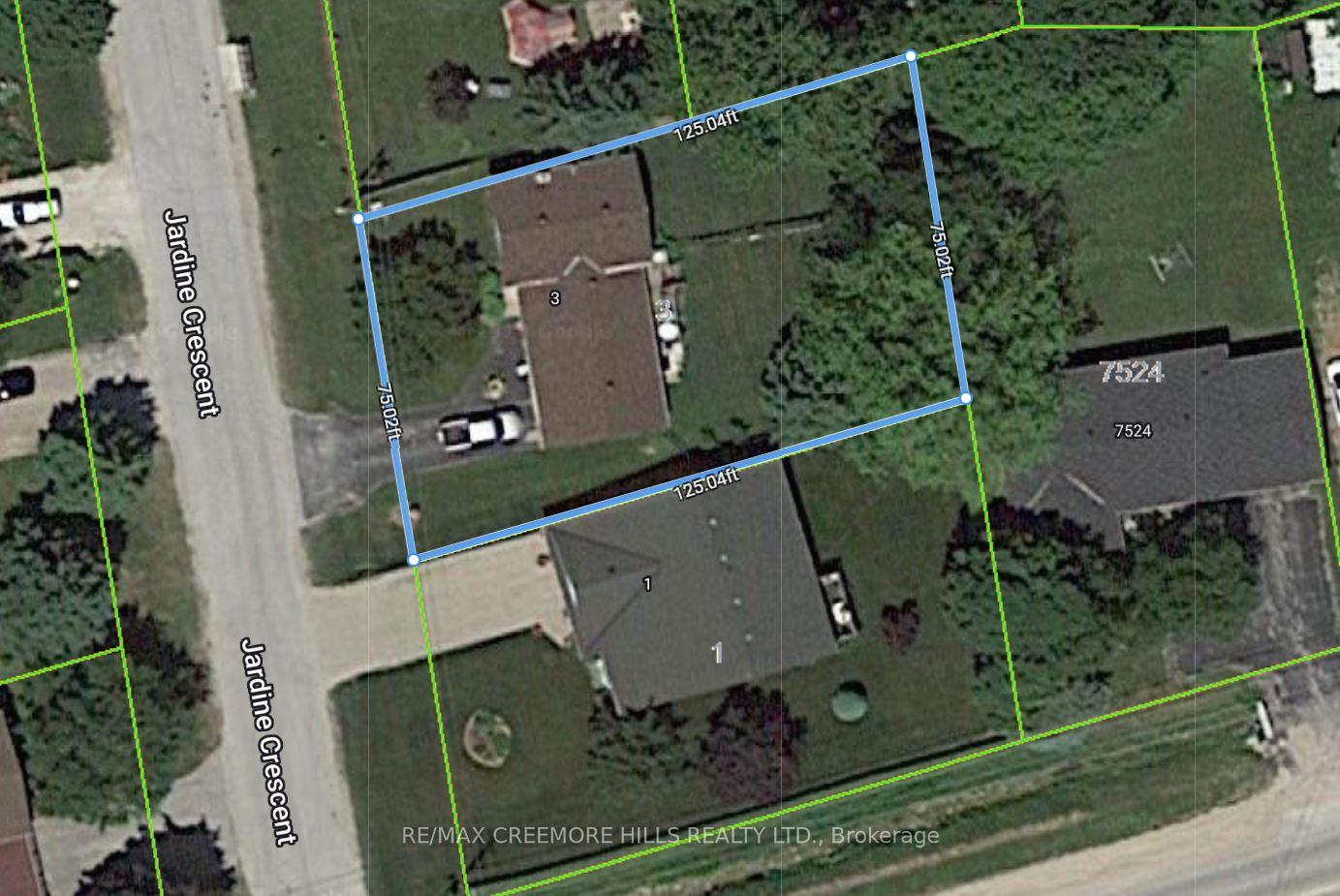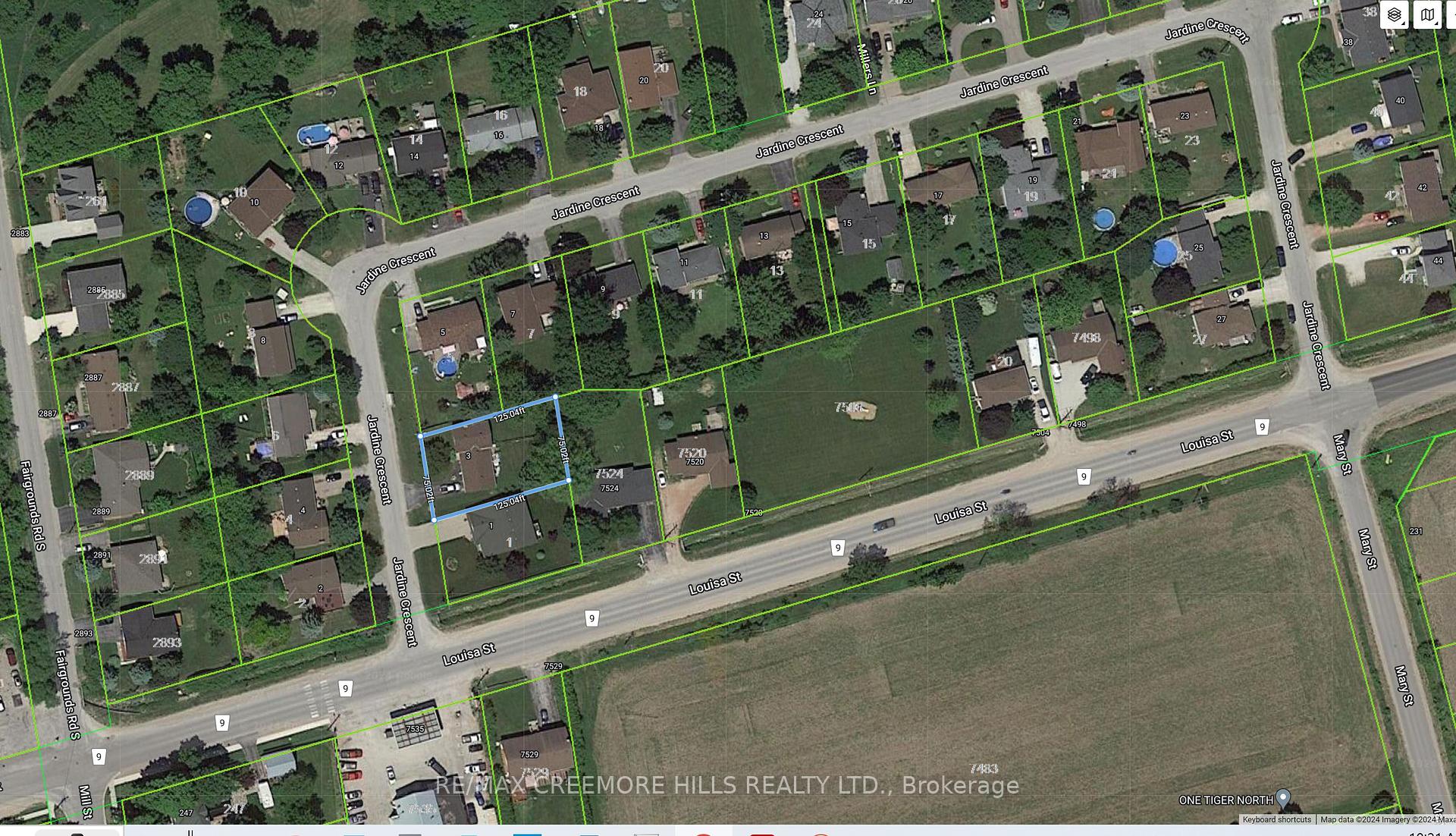$819,000
Available - For Sale
Listing ID: S9305879
3 Jardine Cres , Clearview, L0M 1G0, Ontario
| Move-in Ready. Discover this impeccable, contemporary home in the lively Village of Creemore, Ontario. Enjoy a Bright, spacious open concept with a kitchen boasting Stainless Steel Appliances, Quartz Countertops, a center Island, and a walkout to a fully fenced backyard. Large 75 ft x 125 ft landscaped lot. Garage with inside entry. Basement family room with fireplace. Forced air gas heating and central air. Upgraded throughout, this property is turnkey with the option for a quick closing. Walk to schools, shopping and restaurants. Located in the heart of four seasons of recreation. Short distance to Blue Mountain, Wasaga Beach, and easy commute to the GTA. |
| Price | $819,000 |
| Taxes: | $3133.74 |
| Assessment: | $253000 |
| Assessment Year: | 2024 |
| Address: | 3 Jardine Cres , Clearview, L0M 1G0, Ontario |
| Lot Size: | 75.02 x 125.04 (Feet) |
| Directions/Cross Streets: | County Rd 9 / Jardine Cres |
| Rooms: | 9 |
| Bedrooms: | 3 |
| Bedrooms +: | |
| Kitchens: | 1 |
| Family Room: | Y |
| Basement: | Full, Part Fin |
| Property Type: | Detached |
| Style: | Bungalow-Raised |
| Exterior: | Brick, Other |
| Garage Type: | Attached |
| (Parking/)Drive: | Private |
| Drive Parking Spaces: | 4 |
| Pool: | None |
| Other Structures: | Garden Shed |
| Fireplace/Stove: | Y |
| Heat Source: | Gas |
| Heat Type: | Forced Air |
| Central Air Conditioning: | Central Air |
| Laundry Level: | Lower |
| Sewers: | Sewers |
| Water: | Municipal |
| Utilities-Cable: | A |
| Utilities-Hydro: | Y |
| Utilities-Gas: | Y |
| Utilities-Telephone: | A |
$
%
Years
This calculator is for demonstration purposes only. Always consult a professional
financial advisor before making personal financial decisions.
| Although the information displayed is believed to be accurate, no warranties or representations are made of any kind. |
| RE/MAX CREEMORE HILLS REALTY LTD. |
|
|
.jpg?src=Custom)
Dir:
416-548-7854
Bus:
416-548-7854
Fax:
416-981-7184
| Book Showing | Email a Friend |
Jump To:
At a Glance:
| Type: | Freehold - Detached |
| Area: | Simcoe |
| Municipality: | Clearview |
| Neighbourhood: | Creemore |
| Style: | Bungalow-Raised |
| Lot Size: | 75.02 x 125.04(Feet) |
| Tax: | $3,133.74 |
| Beds: | 3 |
| Baths: | 1 |
| Fireplace: | Y |
| Pool: | None |
Locatin Map:
Payment Calculator:
- Color Examples
- Green
- Black and Gold
- Dark Navy Blue And Gold
- Cyan
- Black
- Purple
- Gray
- Blue and Black
- Orange and Black
- Red
- Magenta
- Gold
- Device Examples

