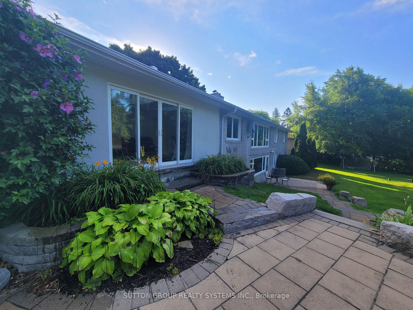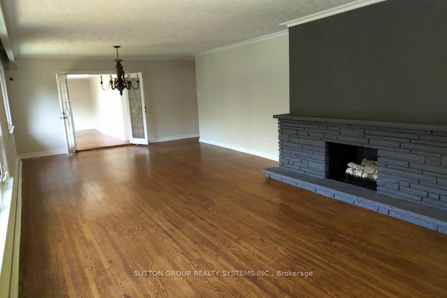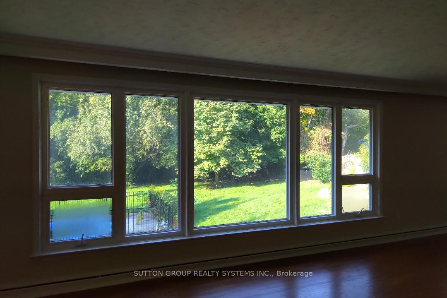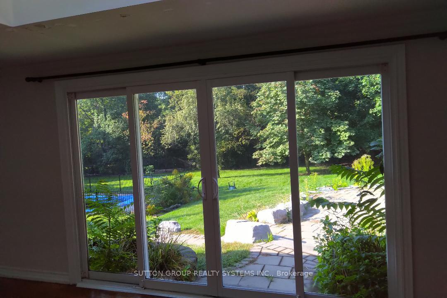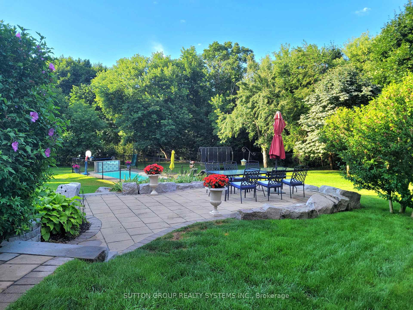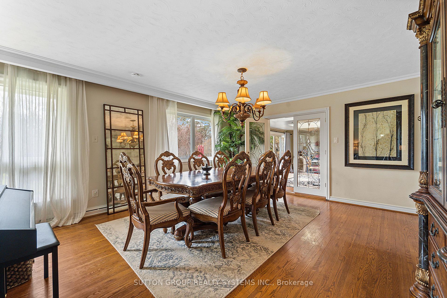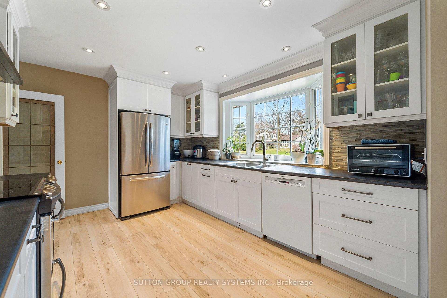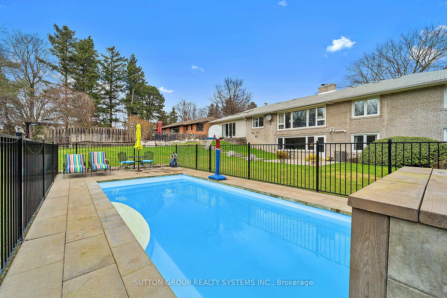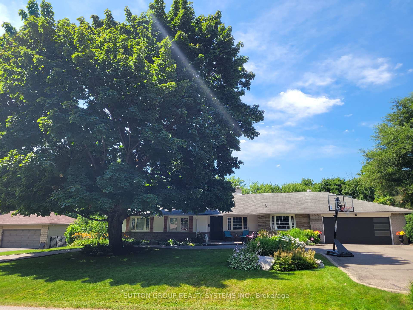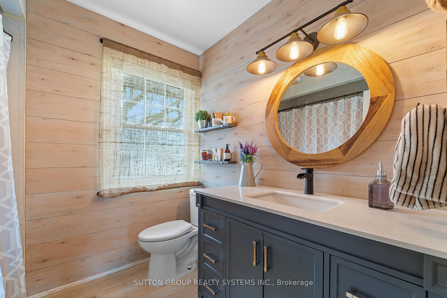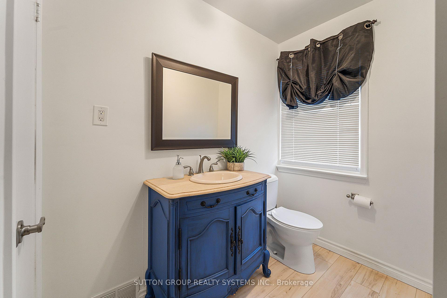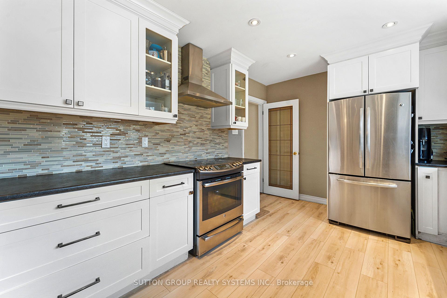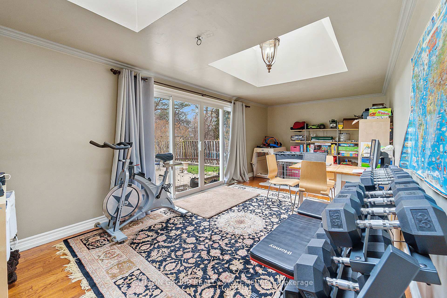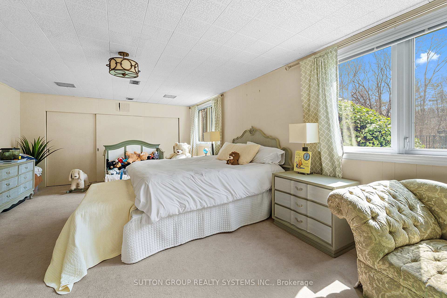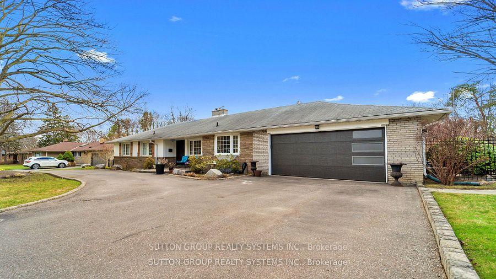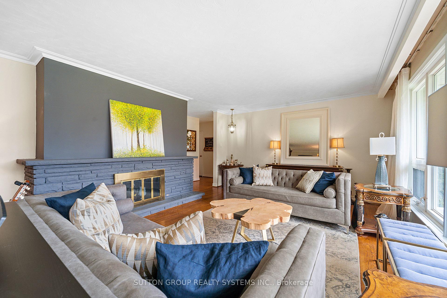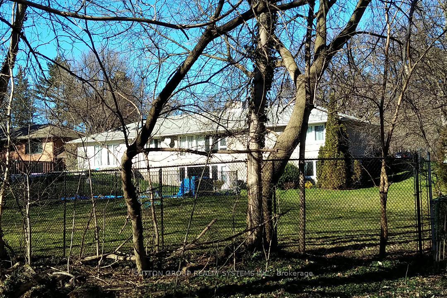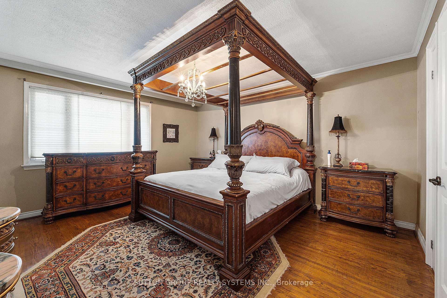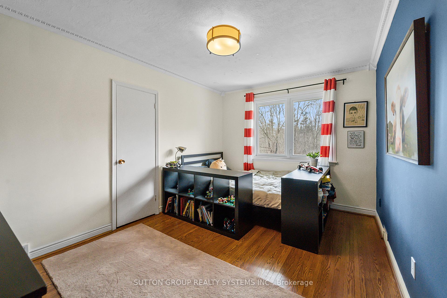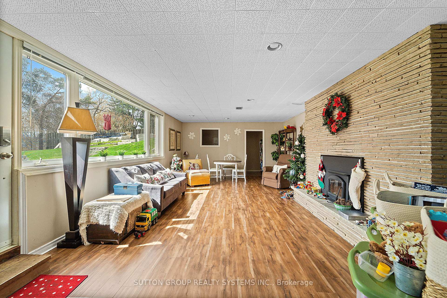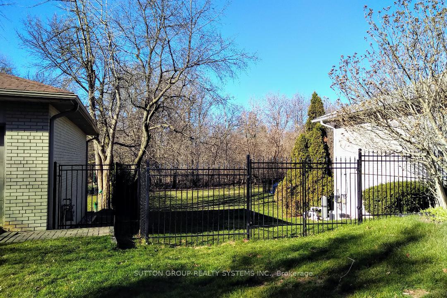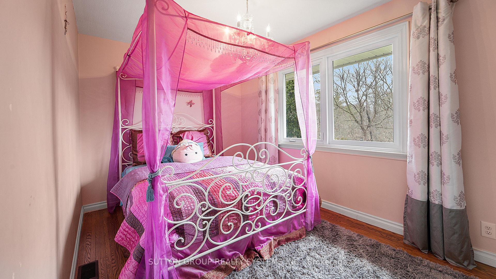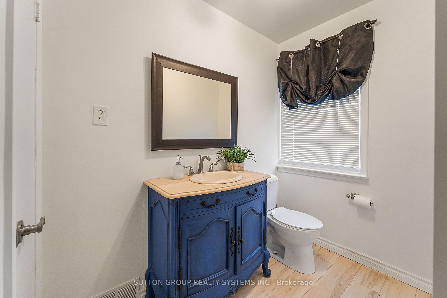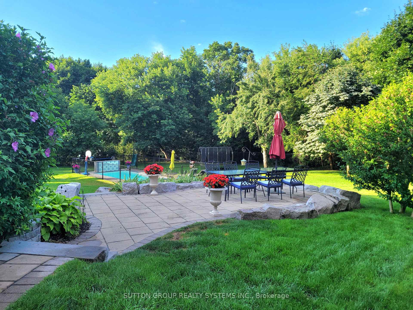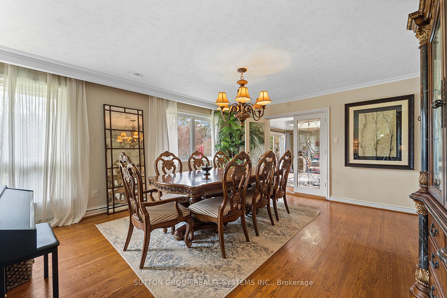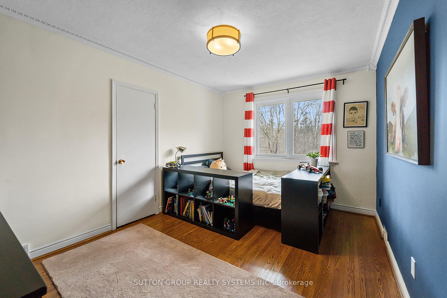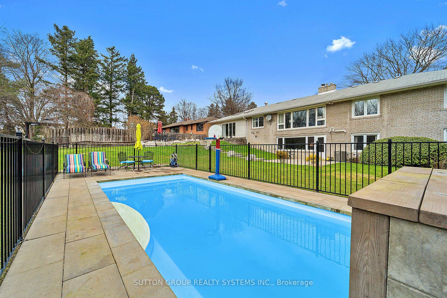$1,999,999
Available - For Sale
Listing ID: W10425472
1606 Crediton Pkwy East , Mississauga, L5G 3X3, Ontario
| Sought after East Mineola, an opportunity to BUILD or use your imagination to upgrade or add second storey, this spacious raised bungalow(over 3600 sf living space) with all its windows(south west exposure) on a premium 125x200ft ravine lot East Mineola . New builds and renovations are ongoing in area. Quiet cul-de-sac/second largest lot on the street, Circular driveway(12Cars), ravine , just a few of the many features you can add to your vision, upper & lower level walkouts,2 fireplaces,family sized kitchen, living/ dining @ den all overlook pool & ravine, lower level(above grade) spacious family room w/fireplace/windows galore, along with 3 additional very spacious bedrooms- enjoy the tranquil south-west exposure allowing your family endless hours of enjoyment in your separately fenced salt water pool @ remote control waterfall! Your backyard retreat feels like Muskoka!! Ideal setup for a growing family & nanny suite, top schools/Cawthra School of the Arts, Port Credit STEM, Mentor College, Trillium Hospital all within minutes. Commute to the City/Pearson airport is quick(15-20min) Port Credit's great eateries ,festivals ,rowing club, waterfront walking & running trails/parks.... great family community! |
| Extras: ***note interior photos from when owner occupied*** two walk-out terraces, two fireplaces,entry from garage, upgraded circular driveway & stone walkout patio w/steps to lower level walkout |
| Price | $1,999,999 |
| Taxes: | $15335.71 |
| Address: | 1606 Crediton Pkwy East , Mississauga, L5G 3X3, Ontario |
| Lot Size: | 125.09 x 204.08 (Feet) |
| Directions/Cross Streets: | QEW/HURONTARIO |
| Rooms: | 7 |
| Bedrooms: | 3 |
| Bedrooms +: | 3 |
| Kitchens: | 1 |
| Kitchens +: | 1 |
| Family Room: | Y |
| Basement: | Fin W/O |
| Property Type: | Detached |
| Style: | Bungalow-Raised |
| Exterior: | Brick, Wood |
| Garage Type: | Attached |
| (Parking/)Drive: | Circular |
| Drive Parking Spaces: | 6 |
| Pool: | Inground |
| Fireplace/Stove: | Y |
| Heat Source: | Gas |
| Heat Type: | Forced Air |
| Central Air Conditioning: | Central Air |
| Laundry Level: | Lower |
| Sewers: | Sewers |
| Water: | Municipal |
$
%
Years
This calculator is for demonstration purposes only. Always consult a professional
financial advisor before making personal financial decisions.
| Although the information displayed is believed to be accurate, no warranties or representations are made of any kind. |
| SUTTON GROUP REALTY SYSTEMS INC. |
|
|
.jpg?src=Custom)
Dir:
416-548-7854
Bus:
416-548-7854
Fax:
416-981-7184
| Book Showing | Email a Friend |
Jump To:
At a Glance:
| Type: | Freehold - Detached |
| Area: | Peel |
| Municipality: | Mississauga |
| Neighbourhood: | Mineola |
| Style: | Bungalow-Raised |
| Lot Size: | 125.09 x 204.08(Feet) |
| Tax: | $15,335.71 |
| Beds: | 3+3 |
| Baths: | 3 |
| Fireplace: | Y |
| Pool: | Inground |
Locatin Map:
Payment Calculator:
- Color Examples
- Green
- Black and Gold
- Dark Navy Blue And Gold
- Cyan
- Black
- Purple
- Gray
- Blue and Black
- Orange and Black
- Red
- Magenta
- Gold
- Device Examples

