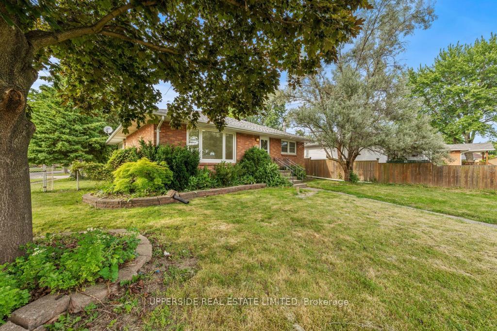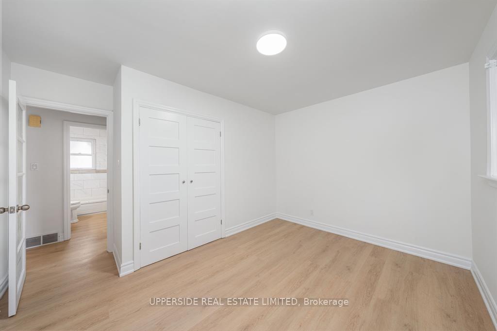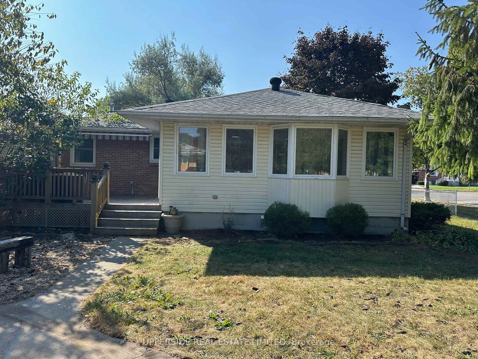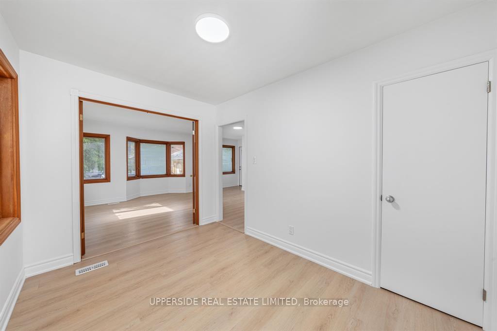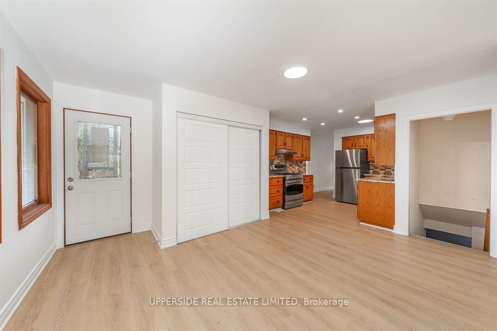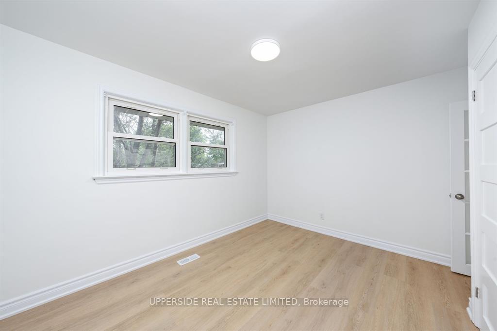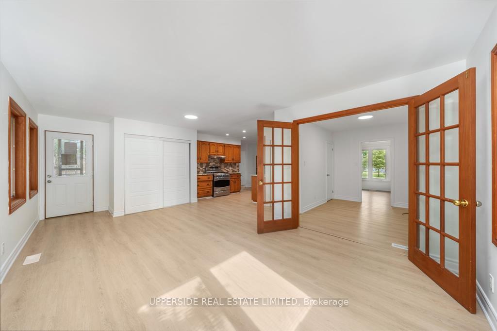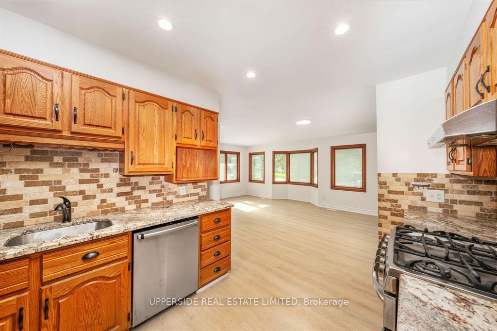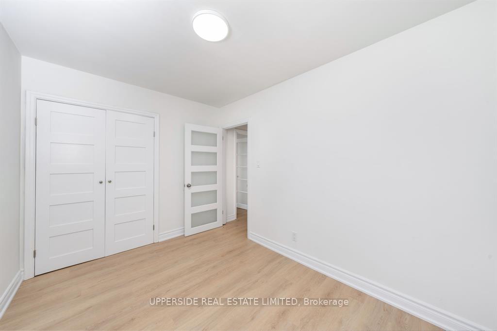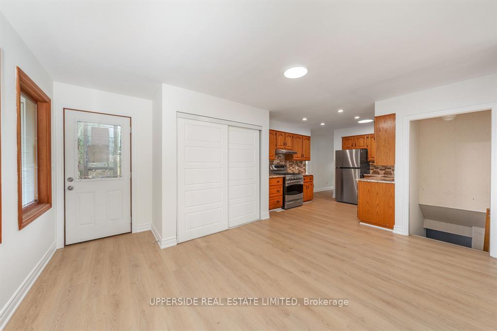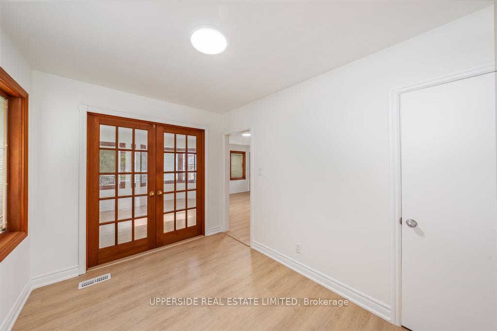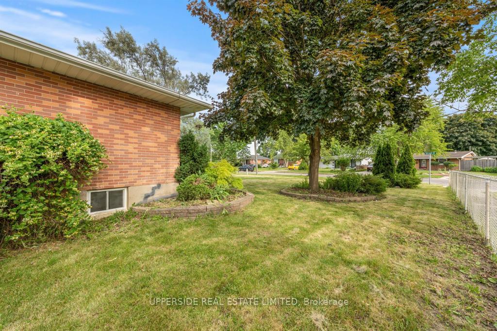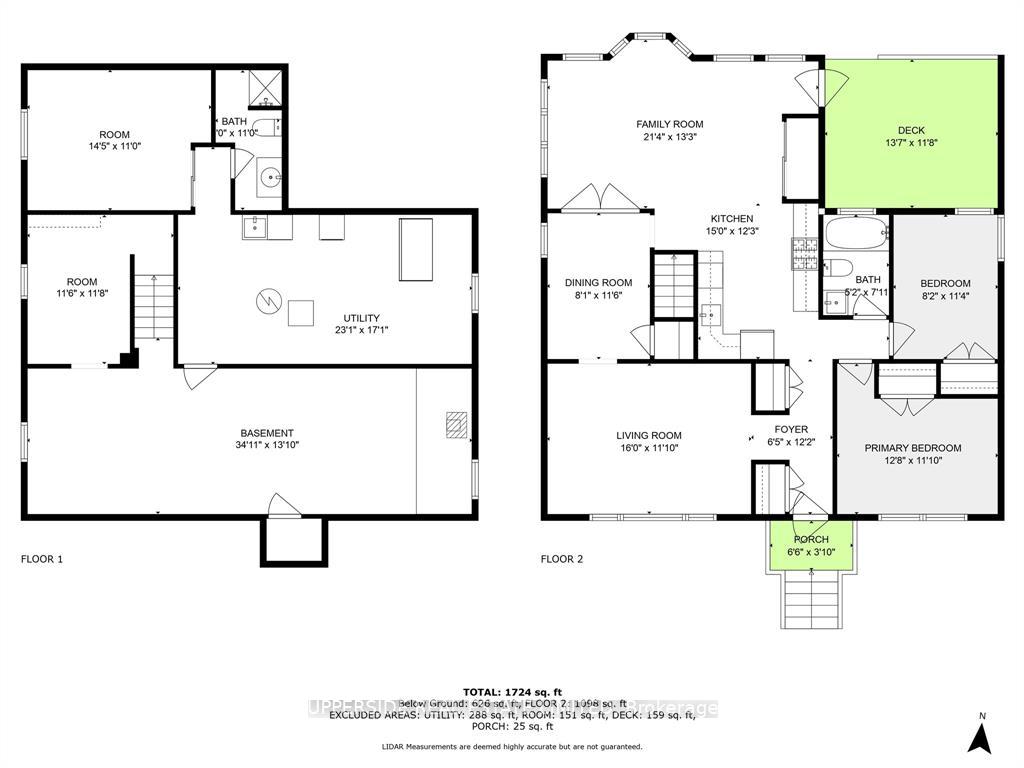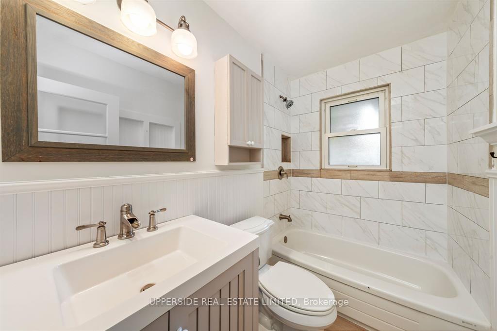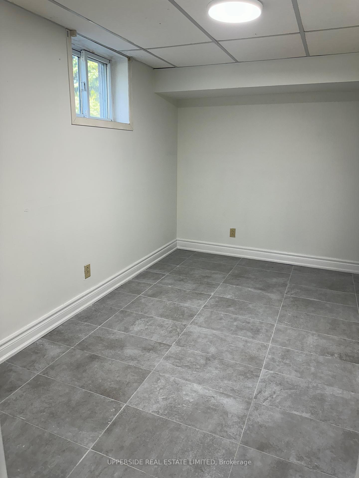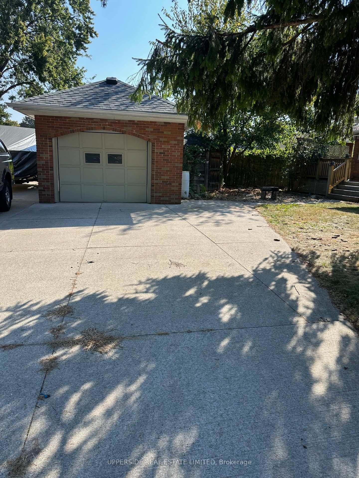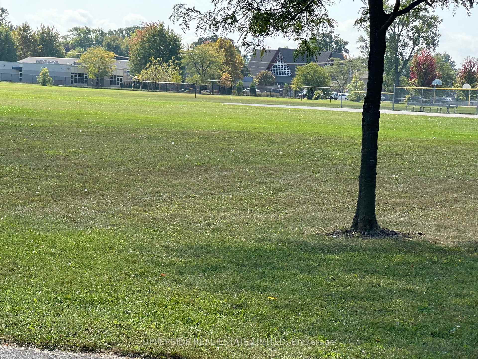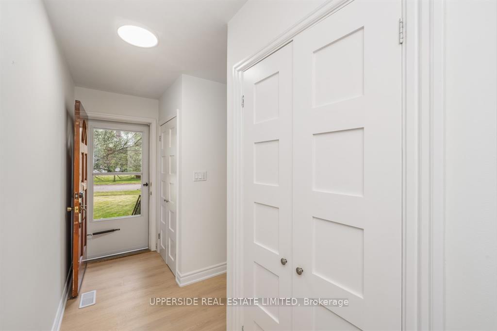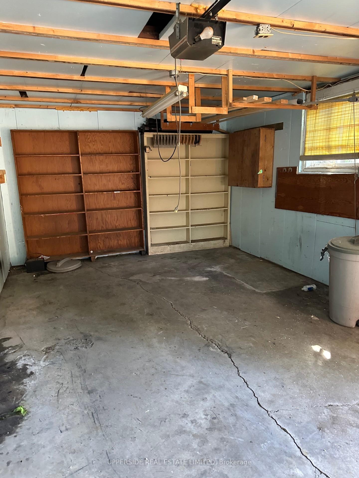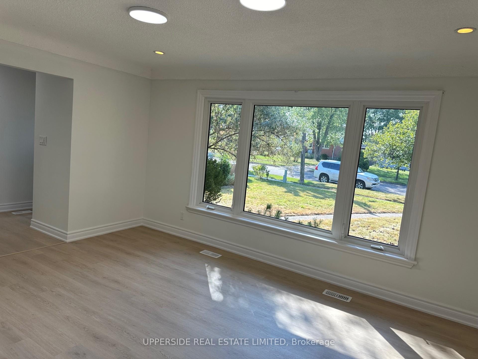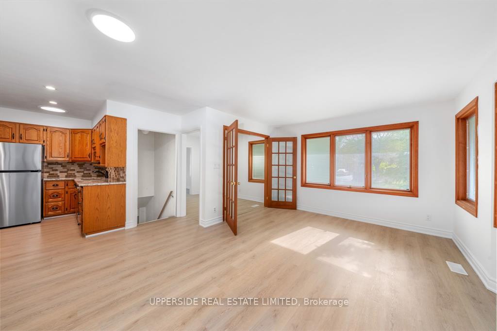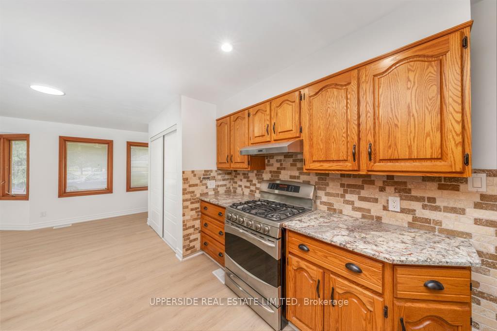$424,900
Available - For Sale
Listing ID: X10426314
8 Mayfair Dr , Sarnia, N7S 1K8, Ontario
| Move-in ready home, new floors throughout, new fridge, new Hot water tank, new front door and Newly renovated finished basement, including new bathroom! great opportunity for first time home buyer/investor! situated in the border town of Sarnia, is ready for your viewing. Open concept main floor featuring 3 bedrooms, 2 bathrooms, & finished basement which features a bedroom, 3pc-bathroom,laundry room & rec room. Step outside to view a very nice detached garage & a paved laneway. This home is move-in ready. Call today for your private showing. |
| Price | $424,900 |
| Taxes: | $2858.00 |
| Address: | 8 Mayfair Dr , Sarnia, N7S 1K8, Ontario |
| Lot Size: | 60.00 x 130.00 (Feet) |
| Directions/Cross Streets: | Minto/Mayfair |
| Rooms: | 6 |
| Bedrooms: | 3 |
| Bedrooms +: | 1 |
| Kitchens: | 1 |
| Family Room: | Y |
| Basement: | Finished |
| Property Type: | Detached |
| Style: | Bungalow |
| Exterior: | Alum Siding, Brick Front |
| Garage Type: | Detached |
| (Parking/)Drive: | Lane |
| Drive Parking Spaces: | 2 |
| Pool: | None |
| Approximatly Square Footage: | 1500-2000 |
| Property Features: | Park, Public Transit |
| Fireplace/Stove: | Y |
| Heat Source: | Gas |
| Heat Type: | Forced Air |
| Central Air Conditioning: | Central Air |
| Sewers: | Sewers |
| Water: | Municipal |
$
%
Years
This calculator is for demonstration purposes only. Always consult a professional
financial advisor before making personal financial decisions.
| Although the information displayed is believed to be accurate, no warranties or representations are made of any kind. |
| UPPERSIDE REAL ESTATE LIMITED |
|
|
.jpg?src=Custom)
Dir:
416-548-7854
Bus:
416-548-7854
Fax:
416-981-7184
| Book Showing | Email a Friend |
Jump To:
At a Glance:
| Type: | Freehold - Detached |
| Area: | Lambton |
| Municipality: | Sarnia |
| Neighbourhood: | Sarnia |
| Style: | Bungalow |
| Lot Size: | 60.00 x 130.00(Feet) |
| Tax: | $2,858 |
| Beds: | 3+1 |
| Baths: | 2 |
| Fireplace: | Y |
| Pool: | None |
Locatin Map:
Payment Calculator:
- Color Examples
- Green
- Black and Gold
- Dark Navy Blue And Gold
- Cyan
- Black
- Purple
- Gray
- Blue and Black
- Orange and Black
- Red
- Magenta
- Gold
- Device Examples

