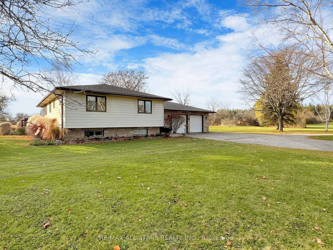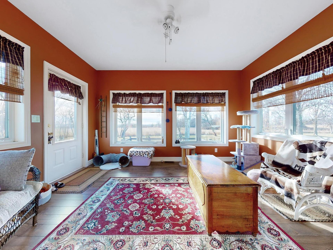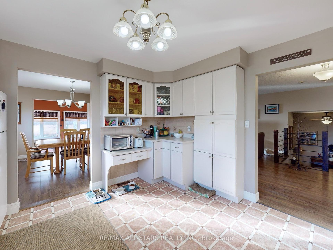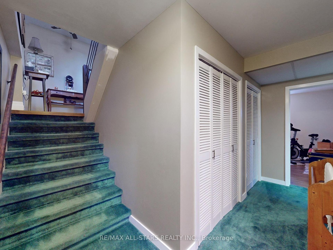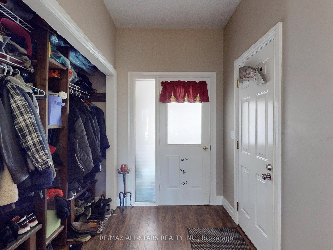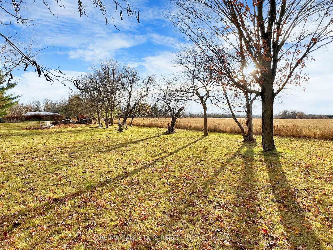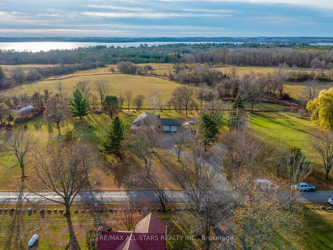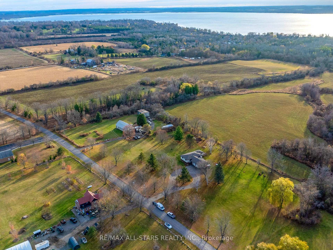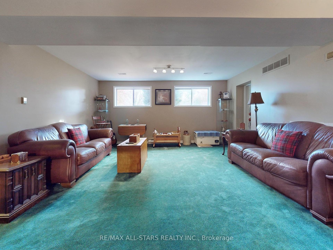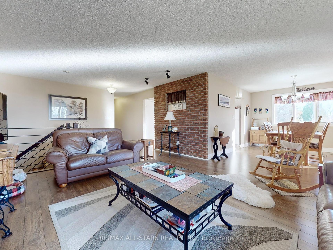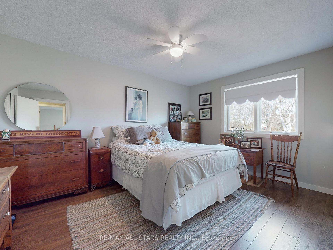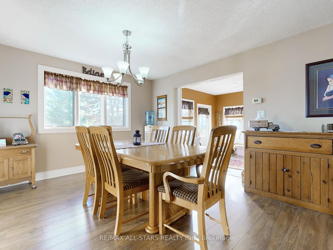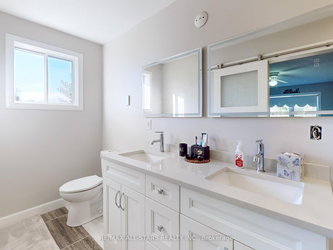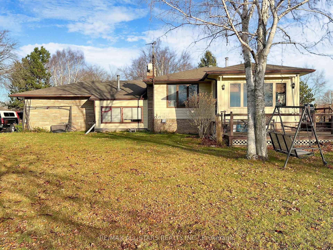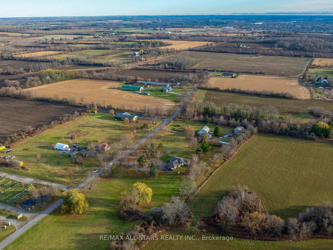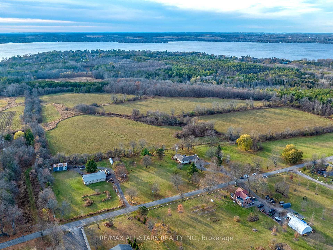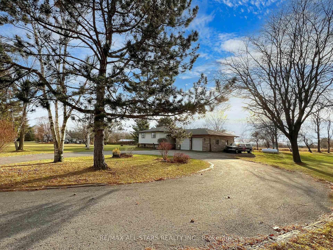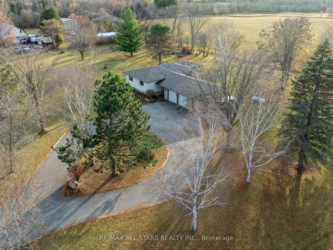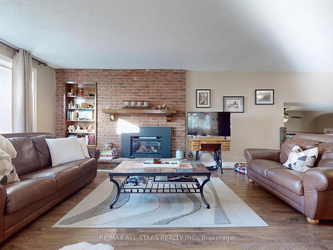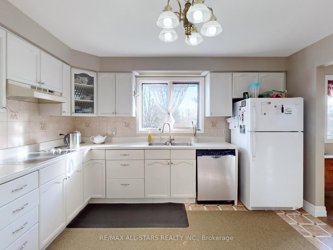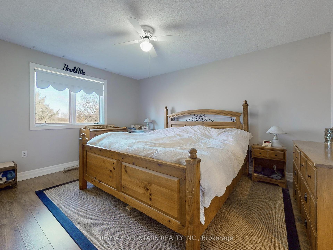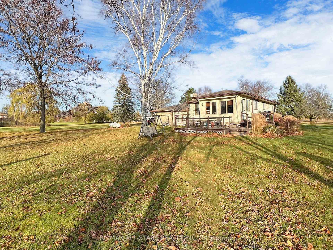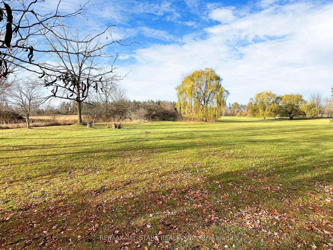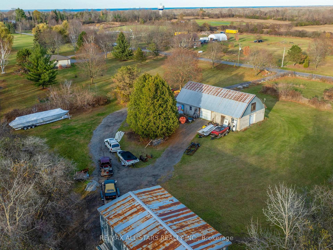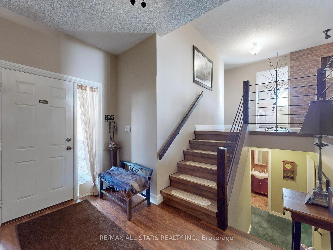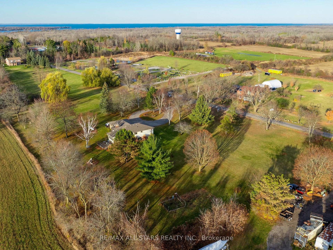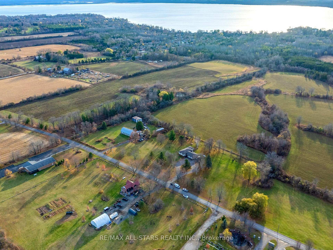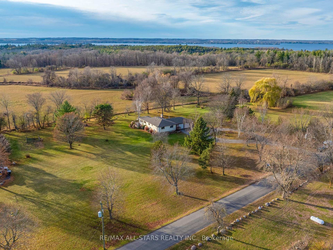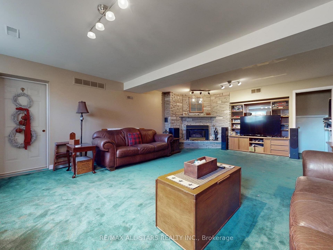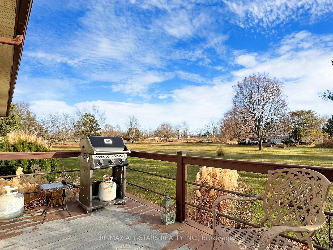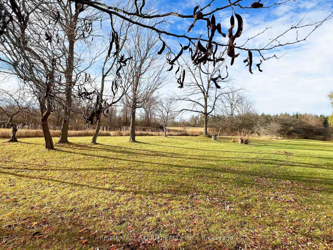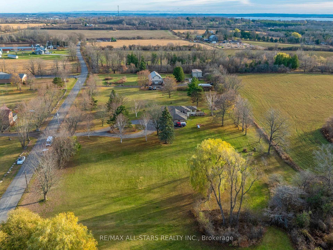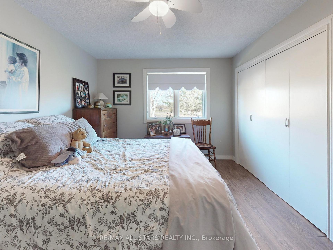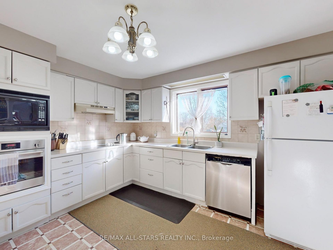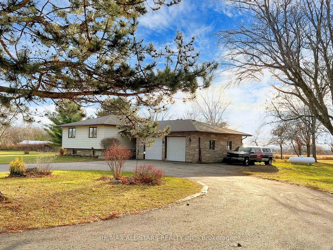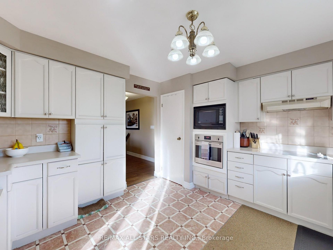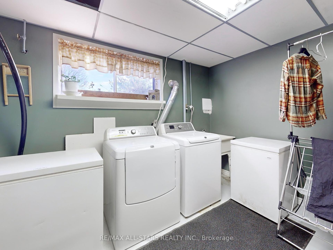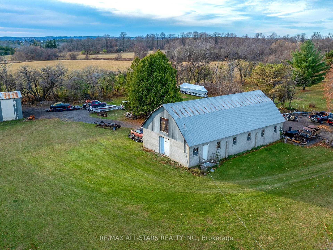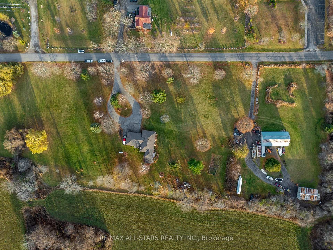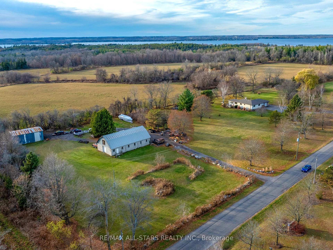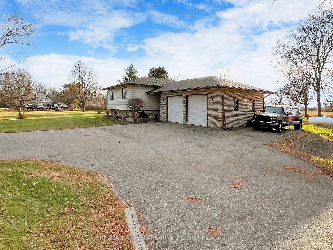$1,599,900
Available - For Sale
Listing ID: N10425899
534 Varney Rd , Georgina, L4P 3C8, Ontario
| A rare find! 2+2 bedroom raised bungalow on 4.7 acre country property in the North end of Keswick with over 700' frontage only minutes to Town. Lots of room for equipment, toys & parking. Separate driveway leads to 30' x 60' concrete barn with 200 amp service on separate meter and 29' x 39' steel drive shed with 12' doors. A beautiful setting with a circular driveway, surrounded by mature trees and farmland. 2 car garage with house access. Bright kitchen with lots of cabinet & counter space, dining room open to living room with cozy fireplace, sunroom with walkout to deck in private back yard. Finished basement features 2 bedrooms, bathroom, rec rm with fireplace & laundry room. |
| Price | $1,599,900 |
| Taxes: | $6638.00 |
| Address: | 534 Varney Rd , Georgina, L4P 3C8, Ontario |
| Lot Size: | 708.99 x 343.00 (Feet) |
| Acreage: | 2-4.99 |
| Directions/Cross Streets: | Boyers Side Road to Varney |
| Rooms: | 6 |
| Rooms +: | 5 |
| Bedrooms: | 2 |
| Bedrooms +: | 2 |
| Kitchens: | 1 |
| Family Room: | N |
| Basement: | Finished, Full |
| Property Type: | Detached |
| Style: | Bungalow-Raised |
| Exterior: | Alum Siding, Stone |
| Garage Type: | Attached |
| (Parking/)Drive: | Circular |
| Drive Parking Spaces: | 8 |
| Pool: | None |
| Other Structures: | Barn, Drive Shed |
| Property Features: | Golf, Grnbelt/Conserv, Marina, Park, School |
| Fireplace/Stove: | Y |
| Heat Source: | Propane |
| Heat Type: | Forced Air |
| Central Air Conditioning: | Central Air |
| Sewers: | Septic |
| Water: | Well |
$
%
Years
This calculator is for demonstration purposes only. Always consult a professional
financial advisor before making personal financial decisions.
| Although the information displayed is believed to be accurate, no warranties or representations are made of any kind. |
| RE/MAX ALL-STARS REALTY INC. |
|
|
.jpg?src=Custom)
Dir:
416-548-7854
Bus:
416-548-7854
Fax:
416-981-7184
| Virtual Tour | Book Showing | Email a Friend |
Jump To:
At a Glance:
| Type: | Freehold - Detached |
| Area: | York |
| Municipality: | Georgina |
| Neighbourhood: | Historic Lakeshore Communities |
| Style: | Bungalow-Raised |
| Lot Size: | 708.99 x 343.00(Feet) |
| Tax: | $6,638 |
| Beds: | 2+2 |
| Baths: | 3 |
| Fireplace: | Y |
| Pool: | None |
Locatin Map:
Payment Calculator:
- Color Examples
- Green
- Black and Gold
- Dark Navy Blue And Gold
- Cyan
- Black
- Purple
- Gray
- Blue and Black
- Orange and Black
- Red
- Magenta
- Gold
- Device Examples

