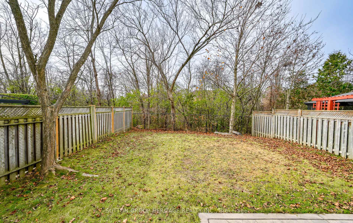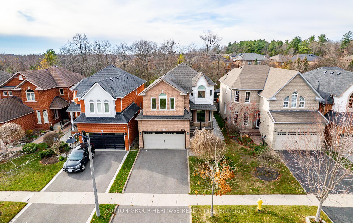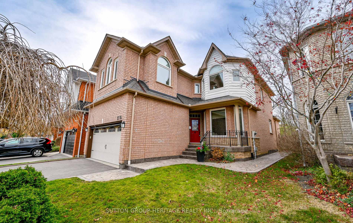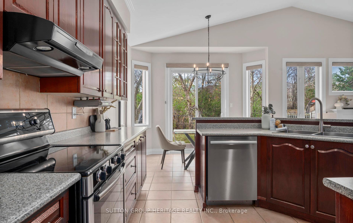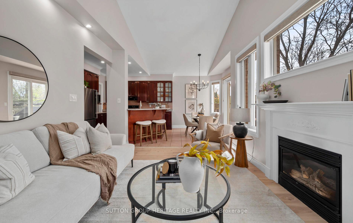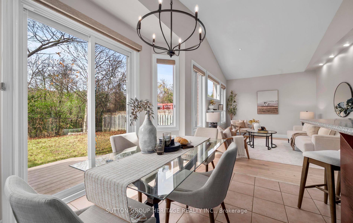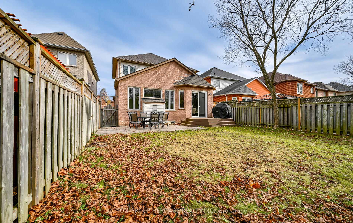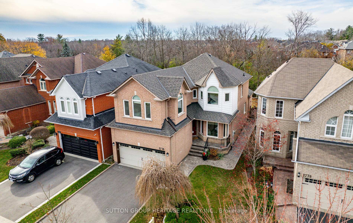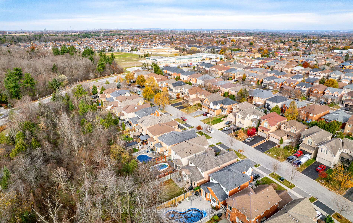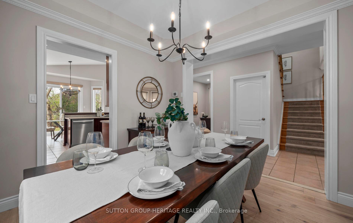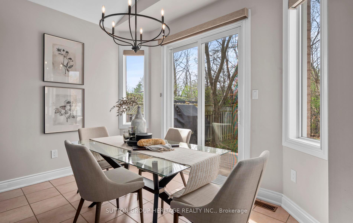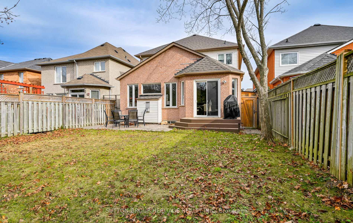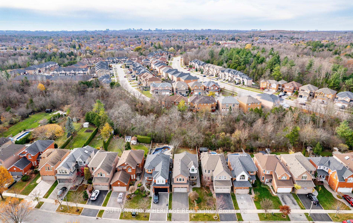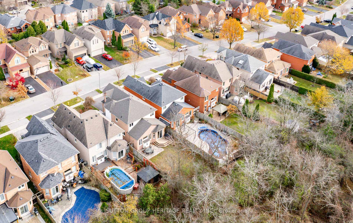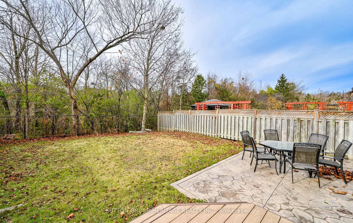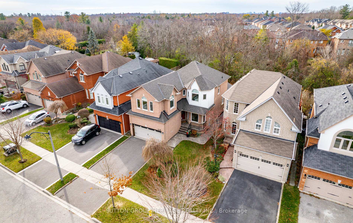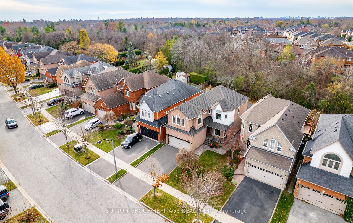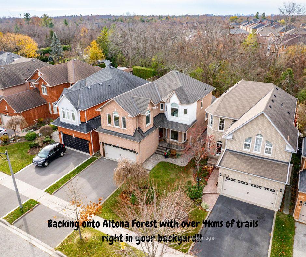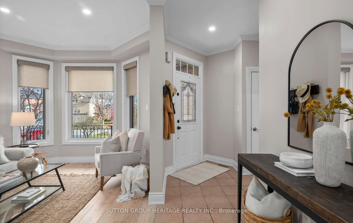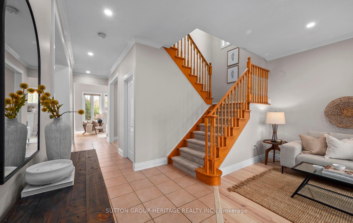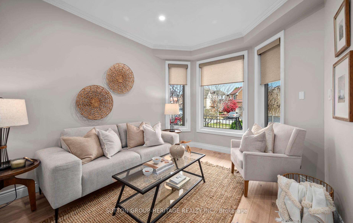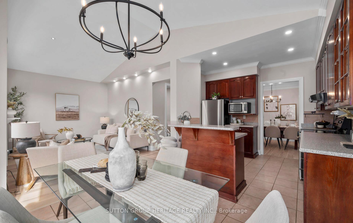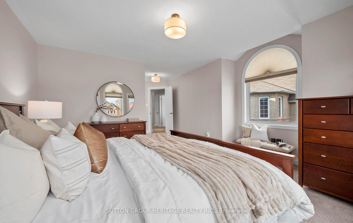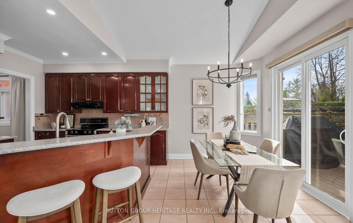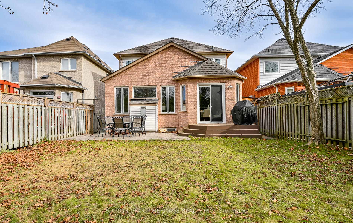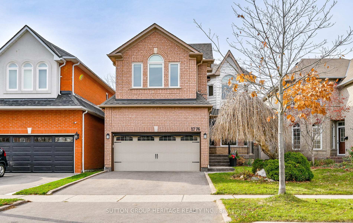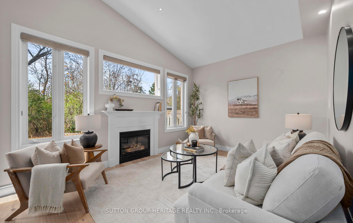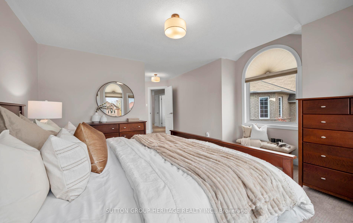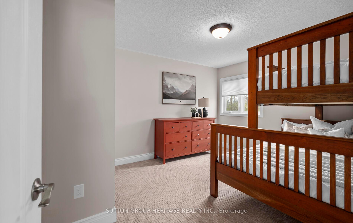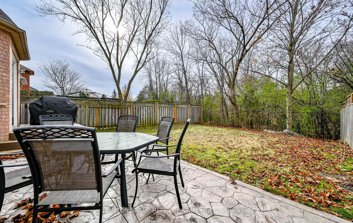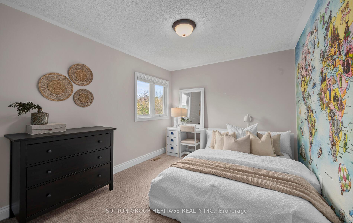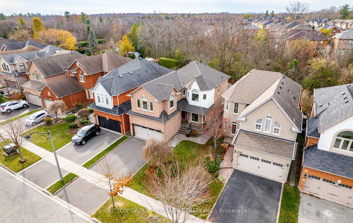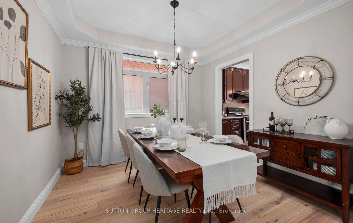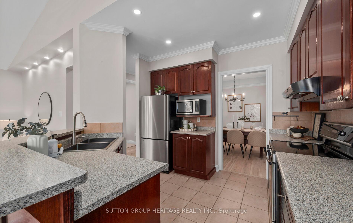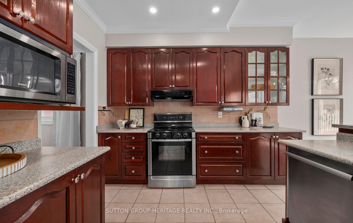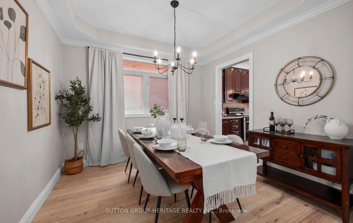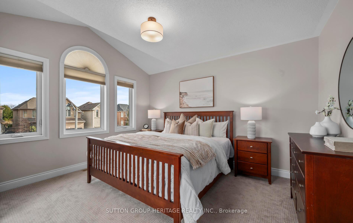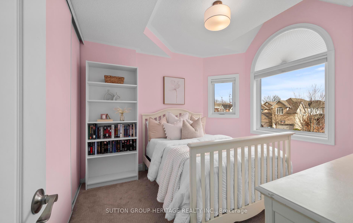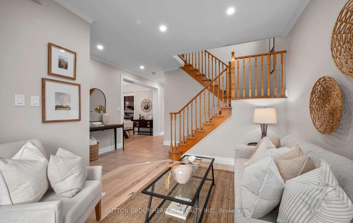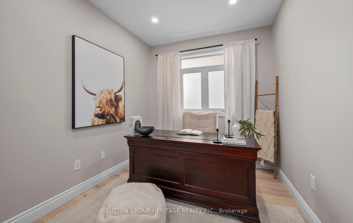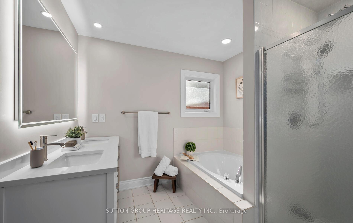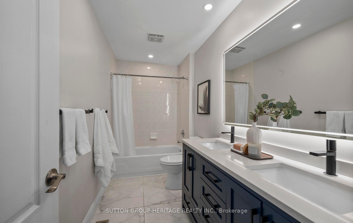$1,225,000
Available - For Sale
Listing ID: E10426257
1776 Autumn Cres , Pickering, L1V 6W7, Ontario
| Rarely offered 4 bedroom home on a westerly facing Ravine lot in the highly desirable are of Amberlea. Backing onto Altona Forest with its gorgeous views and over 4kms of walking trails, this coveted area of Pickering offers convenient access to the 401, close walking distance to incredible schools and a wonderful family oriented neighbourhood. This sun filled home features a separate living and dining room, a main floor family room with beautiful vaulted ceiling and a separate den space which would be perfect as an office or kids play room. The second floor boats a huge primary bedroom with vaulted ceiling and gorgeous pane free windows, a renovated 5pc ensuite and W/I closet. A renovated 5pc main bathroom and great size secondary bedrooms with ample closet space rounds off the 2nd flr. Some of the many upgrades include: pot lights throughout main floor, new engineered hardwood flooring on the main floor, upgraded broadloom on the 2nd floor; newer pane free windows throughout; Furnace and A/C-2017, Roof, 2023, Neutrally painted throughout, main floor laundry room with garage access. |
| Price | $1,225,000 |
| Taxes: | $8249.11 |
| Address: | 1776 Autumn Cres , Pickering, L1V 6W7, Ontario |
| Lot Size: | 36.09 x 126.56 (Feet) |
| Directions/Cross Streets: | Altona Rd/Strouds Lane |
| Rooms: | 9 |
| Bedrooms: | 4 |
| Bedrooms +: | |
| Kitchens: | 1 |
| Family Room: | Y |
| Basement: | Full, Unfinished |
| Property Type: | Detached |
| Style: | 2-Storey |
| Exterior: | Brick |
| Garage Type: | Attached |
| (Parking/)Drive: | Private |
| Drive Parking Spaces: | 2 |
| Pool: | None |
| Approximatly Square Footage: | 2000-2500 |
| Property Features: | Public Trans, Ravine, School, Wooded/Treed |
| Fireplace/Stove: | Y |
| Heat Source: | Gas |
| Heat Type: | Forced Air |
| Central Air Conditioning: | Central Air |
| Laundry Level: | Main |
| Sewers: | Sewers |
| Water: | Municipal |
$
%
Years
This calculator is for demonstration purposes only. Always consult a professional
financial advisor before making personal financial decisions.
| Although the information displayed is believed to be accurate, no warranties or representations are made of any kind. |
| SUTTON GROUP-HERITAGE REALTY INC. |
|
|
.jpg?src=Custom)
Dir:
416-548-7854
Bus:
416-548-7854
Fax:
416-981-7184
| Virtual Tour | Book Showing | Email a Friend |
Jump To:
At a Glance:
| Type: | Freehold - Detached |
| Area: | Durham |
| Municipality: | Pickering |
| Neighbourhood: | Amberlea |
| Style: | 2-Storey |
| Lot Size: | 36.09 x 126.56(Feet) |
| Tax: | $8,249.11 |
| Beds: | 4 |
| Baths: | 3 |
| Fireplace: | Y |
| Pool: | None |
Locatin Map:
Payment Calculator:
- Color Examples
- Green
- Black and Gold
- Dark Navy Blue And Gold
- Cyan
- Black
- Purple
- Gray
- Blue and Black
- Orange and Black
- Red
- Magenta
- Gold
- Device Examples

