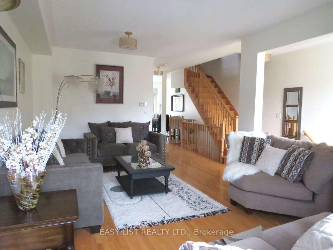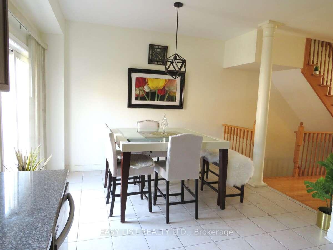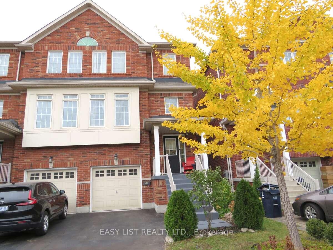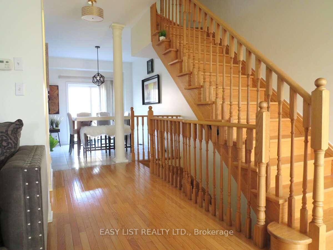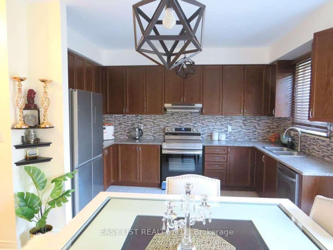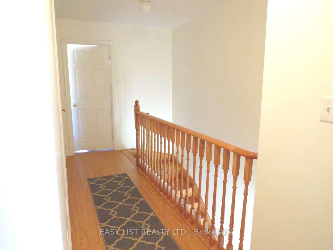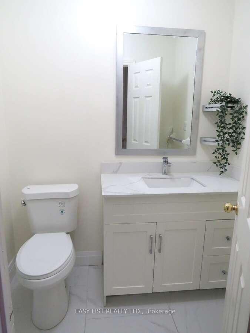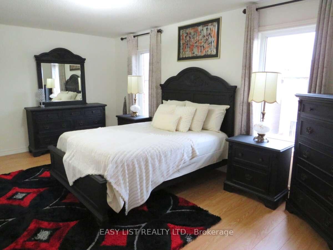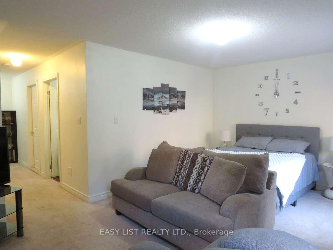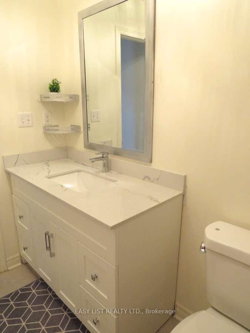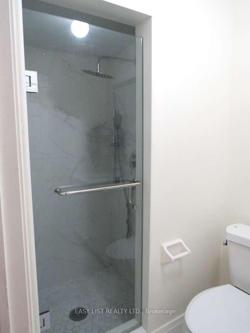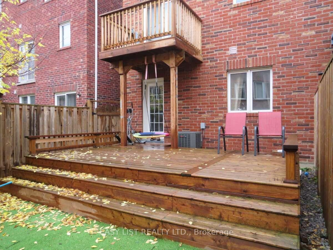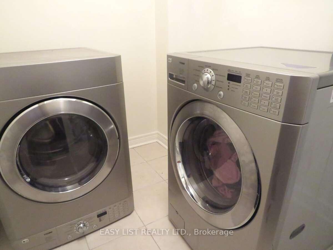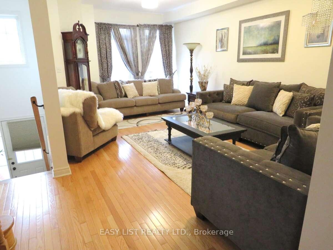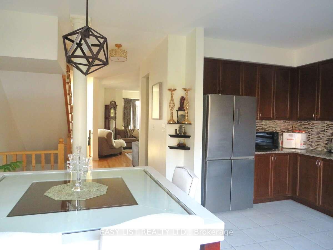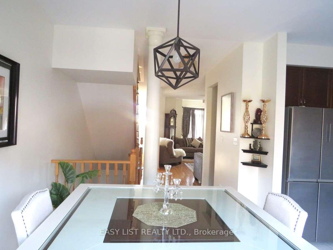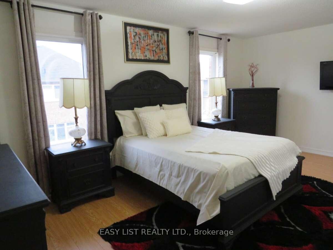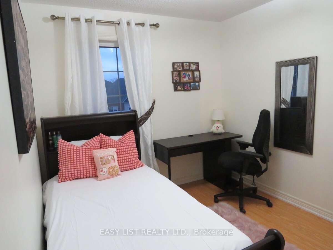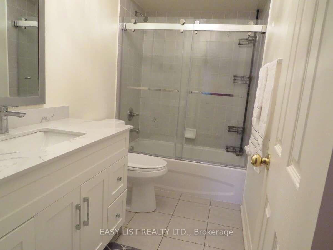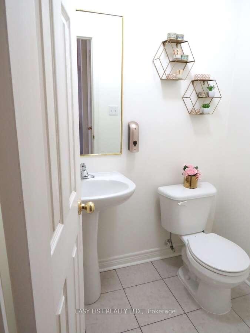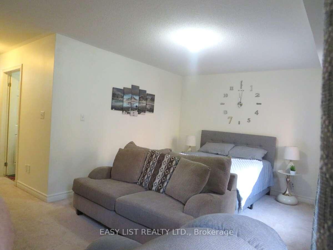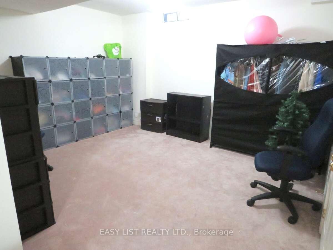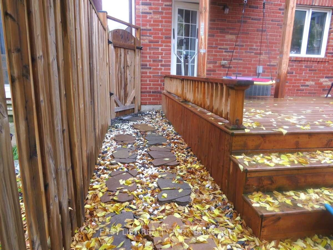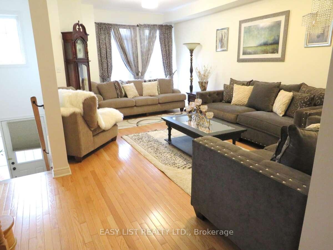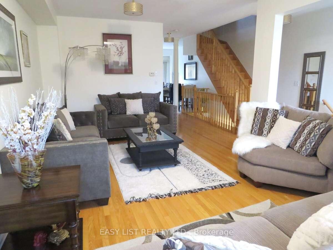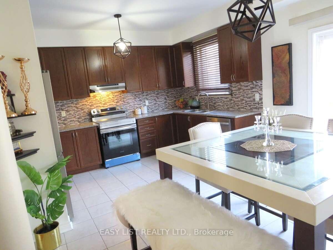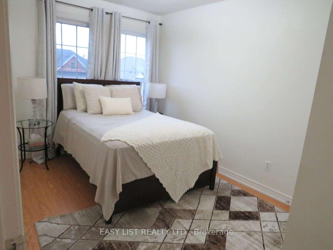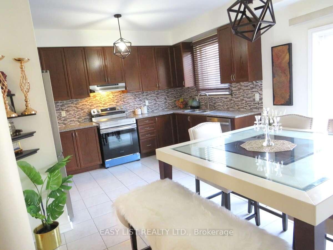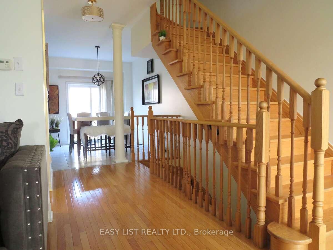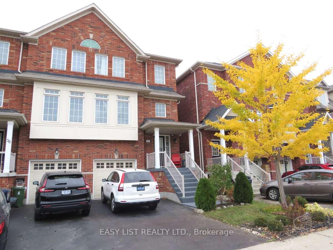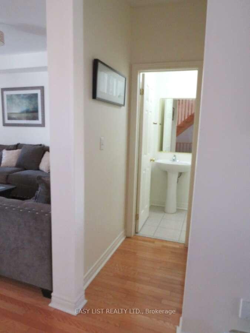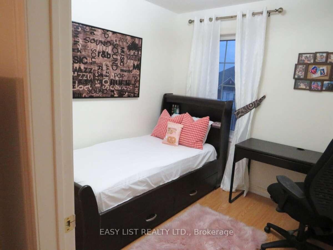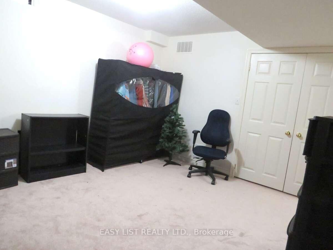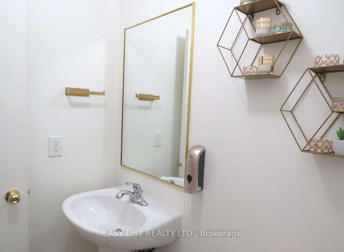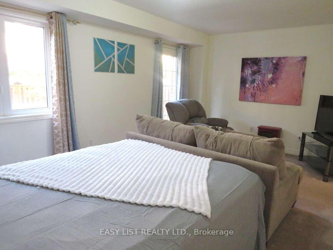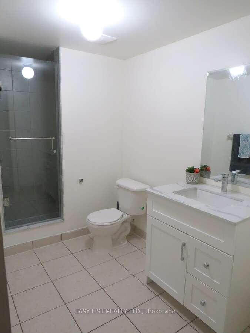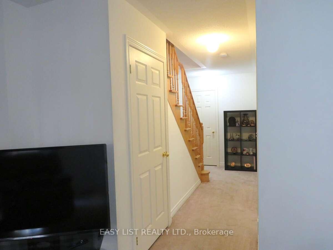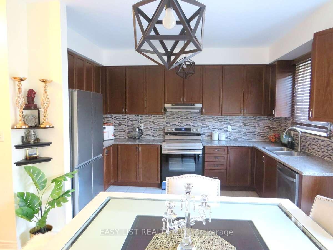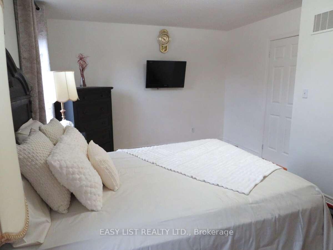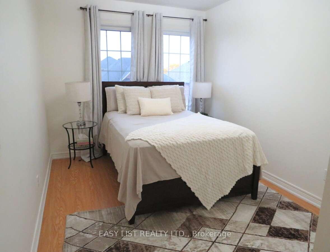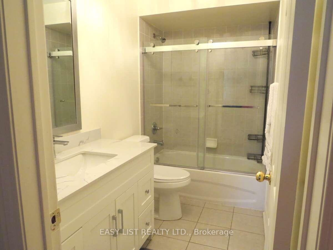$1,130,000
Available - For Sale
Listing ID: W9947856
34 Betty Nagle St , Toronto, M9M 0E2, Ontario
| For more info on this property, please click the Brochure button below. Welcome to this dream home in Toronto! This newly upgraded, 2-story house with basement offers an impressive 2,500 sq.ft of spacious living, complete with a finished basement. Perfectly designed for modern living, this home provides ample room for family and entertaining. Nestled in a vibrant neighborhood, the property is surrounded by amenities that cater to both relaxation and recreation. Just a short walk away, youll find two beautiful parks equipped with a water splash area, a soccer field, and an ice skating rink, providing endless fun for children and adults alike. Commuting is a breeze, with a TTC bus stop only a 5-minute walk from your doorstep and a convenient 20-minute commute to Downsview Subway Station. For those who drive, the proximity to highways 401 and 400 ensures easy access to the broader Toronto area. This home is also situated near a newly built plaza that offers a variety of dining and shopping options. Enjoy your favorite coffee at Starbucks, grab a quick bite at Wendys or Tim Hortons, or savor more diverse flavors at Mucho Burrito and PizzaLo. The plaza also includes Marry Brown, a medical clinic, and a pharmacy, ensuring that all your daily needs are met within walking distance, or more extensive shopping trips, youll appreciate the close proximity to major shopping malls, supermarkets, and a Walmart, providing all the conveniences of urban living without the hustle and bustle of the city center. The interior of the home features modern upgrades that enhance both aesthetics and functionality. Large windows throughout the house flood the space with natural light, creating a warm and inviting atmosphere. The open-concept design on the main floor seamlessly connects the living, dining, and kitchen areas, making it perfect for family gatherings and entertaining guests. The bedrooms are generously sized, offering comfort and privacy! |
| Price | $1,130,000 |
| Taxes: | $4000.00 |
| Assessment: | $586000 |
| Assessment Year: | 2023 |
| Address: | 34 Betty Nagle St , Toronto, M9M 0E2, Ontario |
| Lot Size: | 21.49 x 83.04 (Feet) |
| Acreage: | < .50 |
| Directions/Cross Streets: | Weston and Sheppard |
| Rooms: | 10 |
| Bedrooms: | 4 |
| Bedrooms +: | |
| Kitchens: | 1 |
| Family Room: | Y |
| Basement: | Finished, Full |
| Approximatly Age: | 6-15 |
| Property Type: | Semi-Detached |
| Style: | 2-Storey |
| Exterior: | Brick |
| Garage Type: | Built-In |
| (Parking/)Drive: | Private |
| Drive Parking Spaces: | 1 |
| Pool: | None |
| Approximatly Age: | 6-15 |
| Approximatly Square Footage: | 2000-2500 |
| Property Features: | Hospital, Park, Place Of Worship, Public Transit, Rec Centre, School |
| Fireplace/Stove: | N |
| Heat Source: | Gas |
| Heat Type: | Forced Air |
| Central Air Conditioning: | Central Air |
| Laundry Level: | Lower |
| Sewers: | Sewers |
| Water: | Municipal |
| Utilities-Cable: | Y |
| Utilities-Hydro: | Y |
| Utilities-Gas: | Y |
| Utilities-Telephone: | Y |
$
%
Years
This calculator is for demonstration purposes only. Always consult a professional
financial advisor before making personal financial decisions.
| Although the information displayed is believed to be accurate, no warranties or representations are made of any kind. |
| EASY LIST REALTY LTD. |
|
|
.jpg?src=Custom)
Dir:
416-548-7854
Bus:
416-548-7854
Fax:
416-981-7184
| Virtual Tour | Book Showing | Email a Friend |
Jump To:
At a Glance:
| Type: | Freehold - Semi-Detached |
| Area: | Toronto |
| Municipality: | Toronto |
| Neighbourhood: | Humberlea-Pelmo Park W5 |
| Style: | 2-Storey |
| Lot Size: | 21.49 x 83.04(Feet) |
| Approximate Age: | 6-15 |
| Tax: | $4,000 |
| Beds: | 4 |
| Baths: | 4 |
| Fireplace: | N |
| Pool: | None |
Locatin Map:
Payment Calculator:
- Color Examples
- Green
- Black and Gold
- Dark Navy Blue And Gold
- Cyan
- Black
- Purple
- Gray
- Blue and Black
- Orange and Black
- Red
- Magenta
- Gold
- Device Examples

