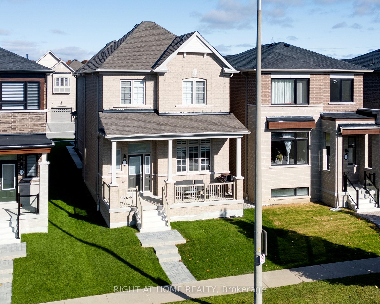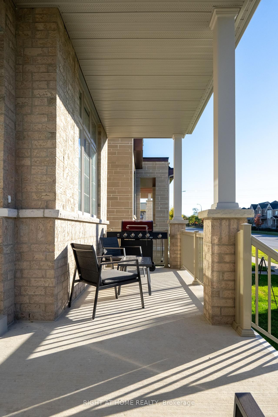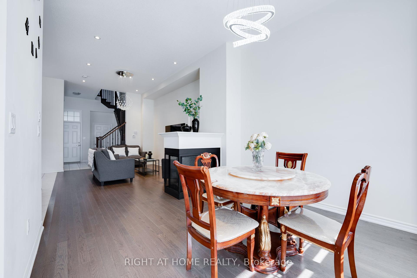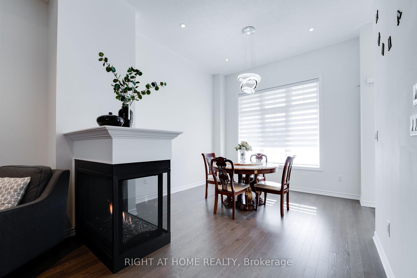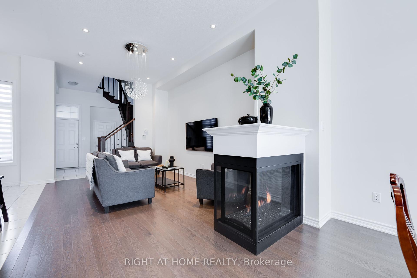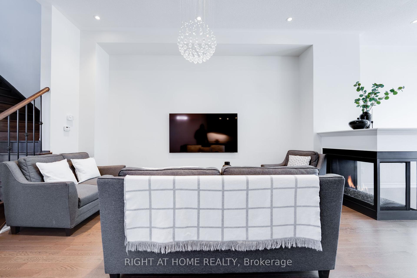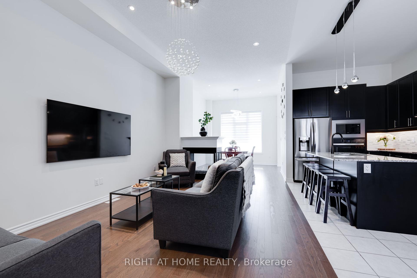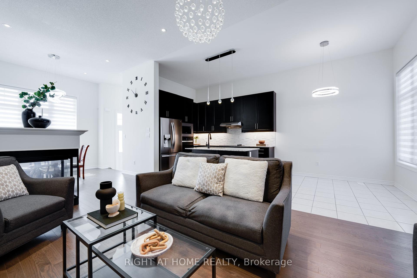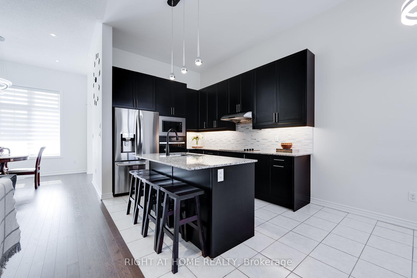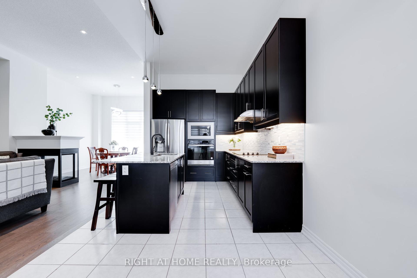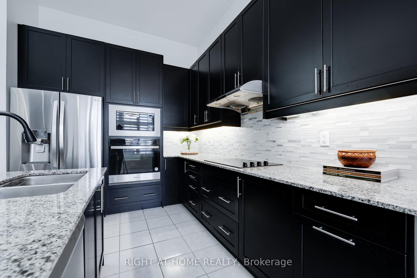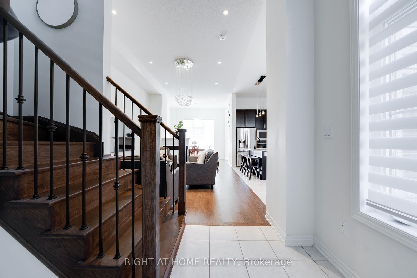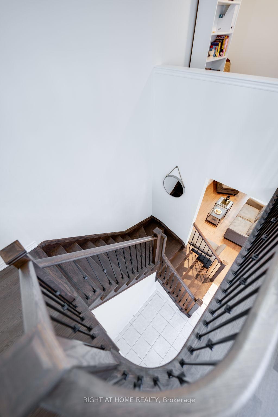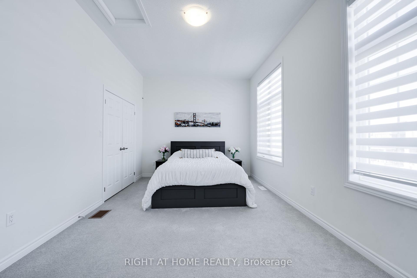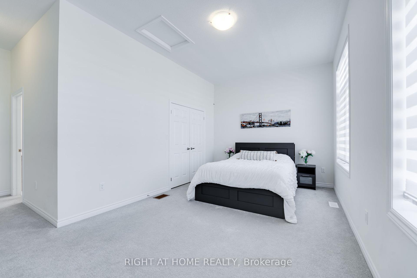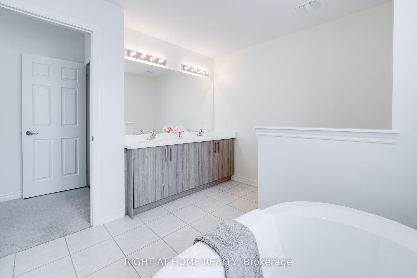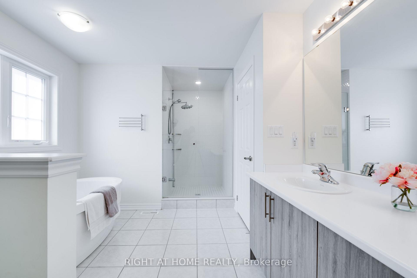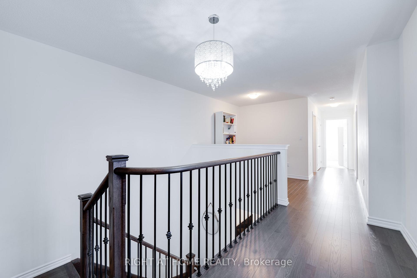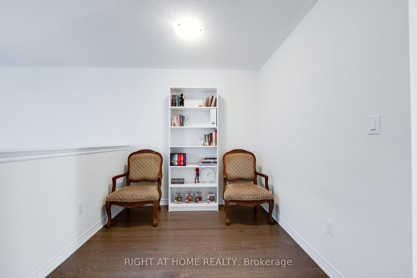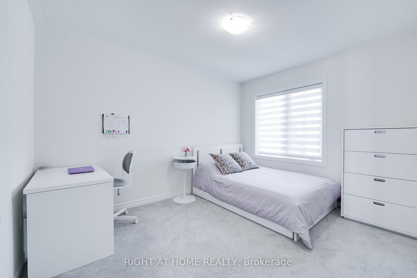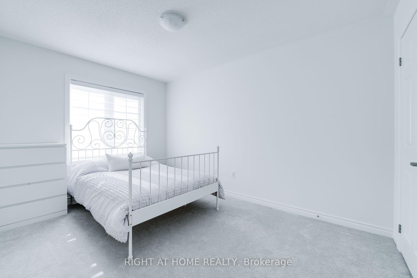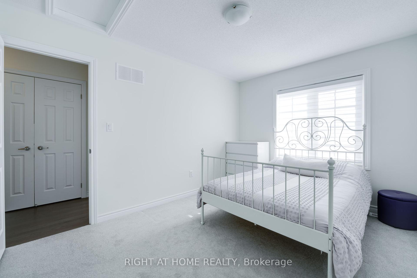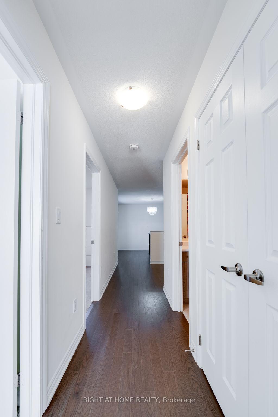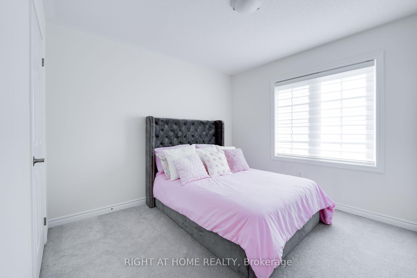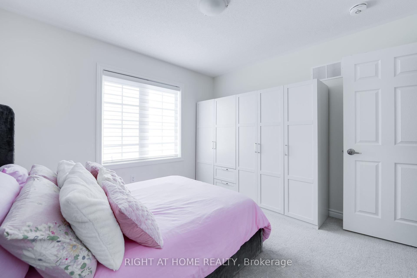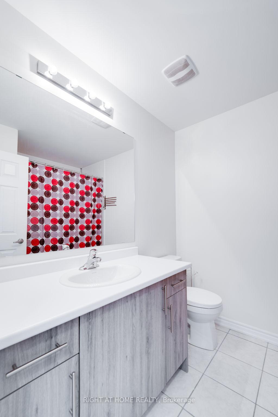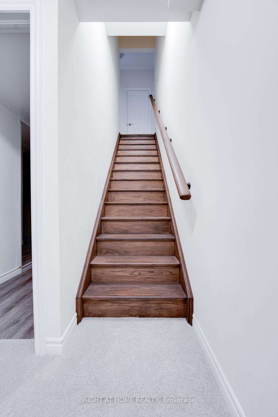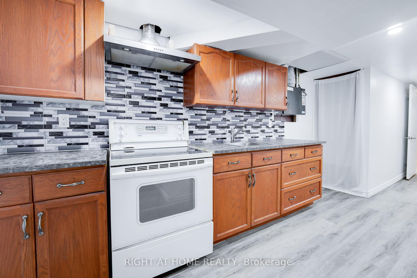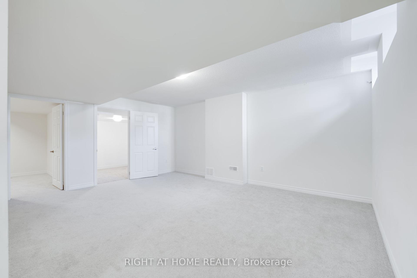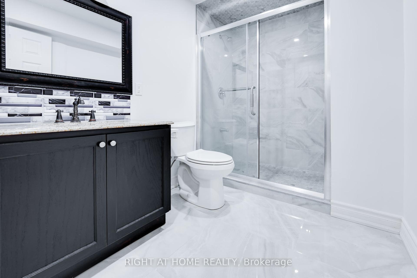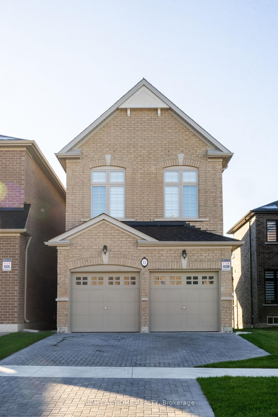$1,099,000
Available - For Sale
Listing ID: E9509231
11 Mountainside Cres , Whitby, L1R 0P5, Ontario
| Welcome to this stunning 4-bedroom, 4 bathroom detached home built by Medallion Developments, nestled in the sought-after community of Rolling Acres. This home boasts impressive 11 foot ceilings on the main floor, creating a grand open-concept layout perfect for modern living. The spacious family room, complete with a 3-sided fireplace, seamlessly flows into the elegant dining area, ideal for entertaining. The kitchen features upgraded cabinetry, stainless steel appliances, a large center island with granite countertops, and a bright breakfast area for casual dining. Upstairs, the beauty continues with an upgraded oak staircase and railings adorned with wrought iron pickets, adding sophistication and charm. The primary bedroom retreat offers 10 foot ceilings, a spa-like 4 piece ensuite, and a generous walk-in closet. The additional three bedrooms are spacious and perfect for a growing family. A finished basement with a separate side entrance and full kitchen provides additional living space or great income potential. This home offers luxury and comfort in a prime family-friendly neighborhood located near top rates schools, parks, shopping, and all essential amenities, making it the perfect place to call home. |
| Extras: OPEN HOUSE: October 26 & 27, 2-4 PM. Click On Multi Media For More Info: Video & Photos. Close to Top Rated Schools, Parks, Restaurants And All Essential Amenities. Under 10 minutes to highway 401 and 412. |
| Price | $1,099,000 |
| Taxes: | $6869.65 |
| Address: | 11 Mountainside Cres , Whitby, L1R 0P5, Ontario |
| Lot Size: | 29.86 x 122.94 (Feet) |
| Directions/Cross Streets: | Anderson St/Dryden Blvd |
| Rooms: | 9 |
| Rooms +: | 2 |
| Bedrooms: | 4 |
| Bedrooms +: | 2 |
| Kitchens: | 1 |
| Kitchens +: | 1 |
| Family Room: | Y |
| Basement: | Apartment, Sep Entrance |
| Property Type: | Detached |
| Style: | 2-Storey |
| Exterior: | Brick, Stone |
| Garage Type: | Attached |
| (Parking/)Drive: | Pvt Double |
| Drive Parking Spaces: | 2 |
| Pool: | None |
| Fireplace/Stove: | Y |
| Heat Source: | Gas |
| Heat Type: | Forced Air |
| Central Air Conditioning: | Central Air |
| Sewers: | Sewers |
| Water: | Municipal |
$
%
Years
This calculator is for demonstration purposes only. Always consult a professional
financial advisor before making personal financial decisions.
| Although the information displayed is believed to be accurate, no warranties or representations are made of any kind. |
| RIGHT AT HOME REALTY |
|
|
.jpg?src=Custom)
Dir:
416-548-7854
Bus:
416-548-7854
Fax:
416-981-7184
| Virtual Tour | Book Showing | Email a Friend |
Jump To:
At a Glance:
| Type: | Freehold - Detached |
| Area: | Durham |
| Municipality: | Whitby |
| Neighbourhood: | Rolling Acres |
| Style: | 2-Storey |
| Lot Size: | 29.86 x 122.94(Feet) |
| Tax: | $6,869.65 |
| Beds: | 4+2 |
| Baths: | 4 |
| Fireplace: | Y |
| Pool: | None |
Locatin Map:
Payment Calculator:
- Color Examples
- Green
- Black and Gold
- Dark Navy Blue And Gold
- Cyan
- Black
- Purple
- Gray
- Blue and Black
- Orange and Black
- Red
- Magenta
- Gold
- Device Examples

