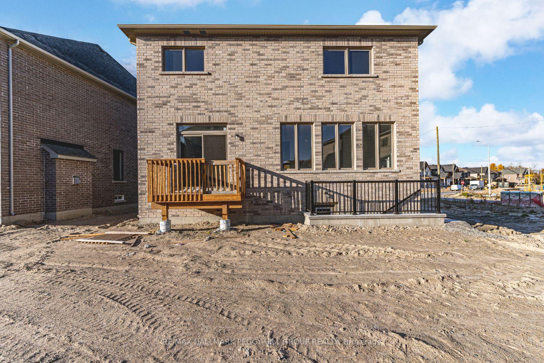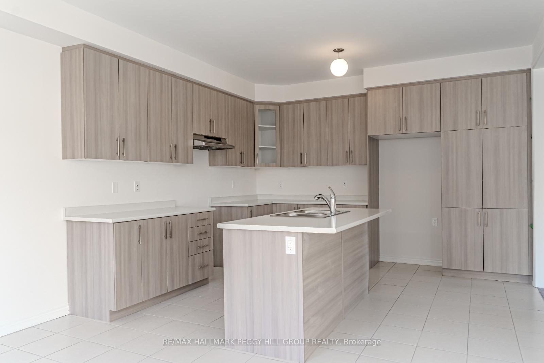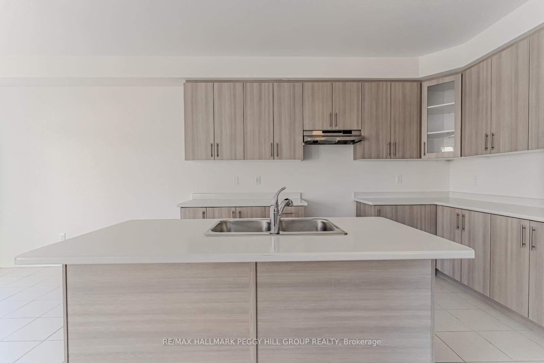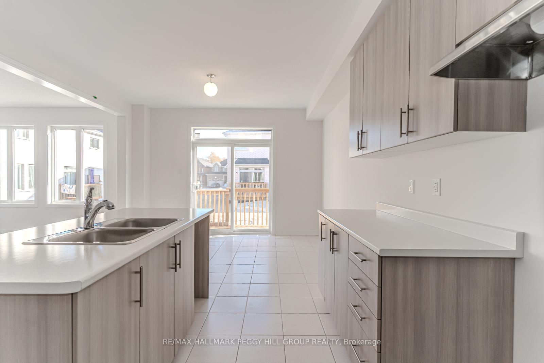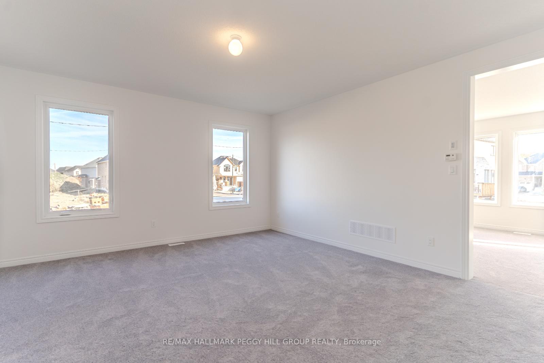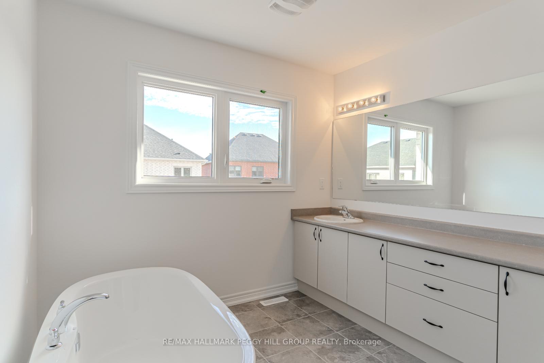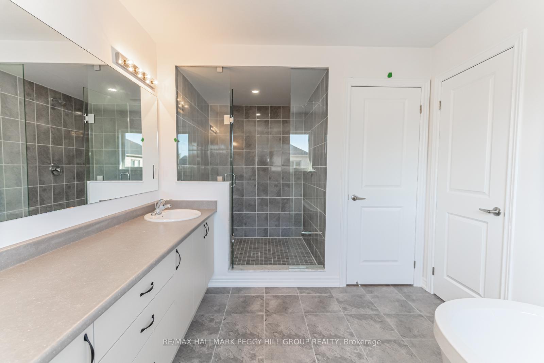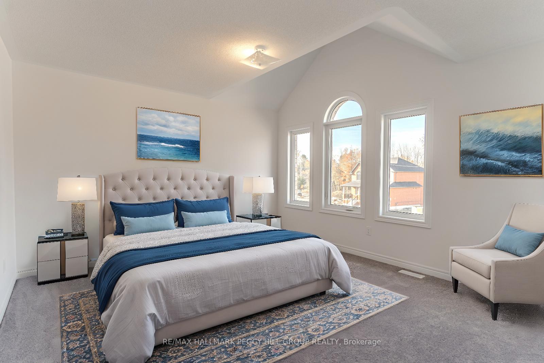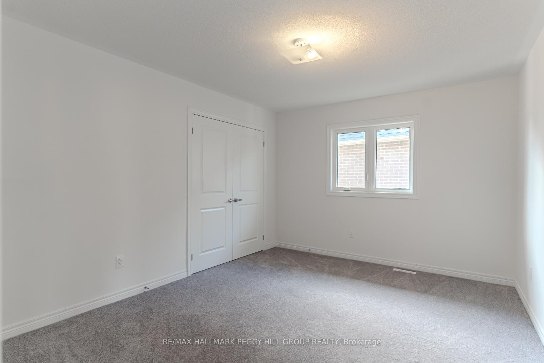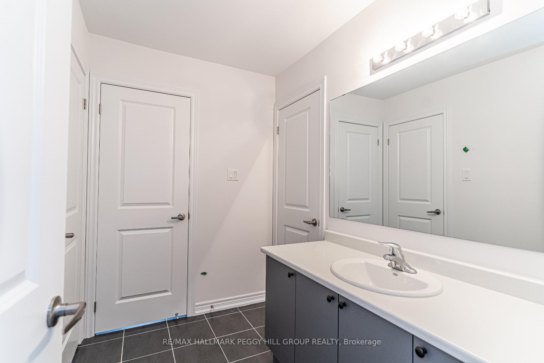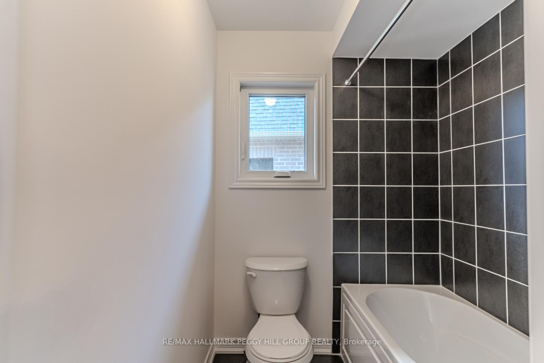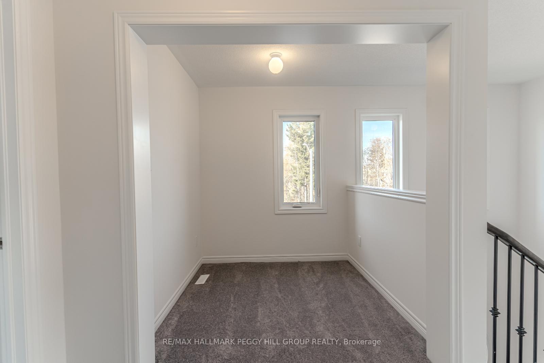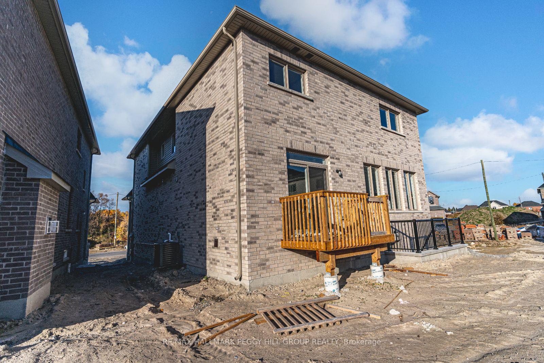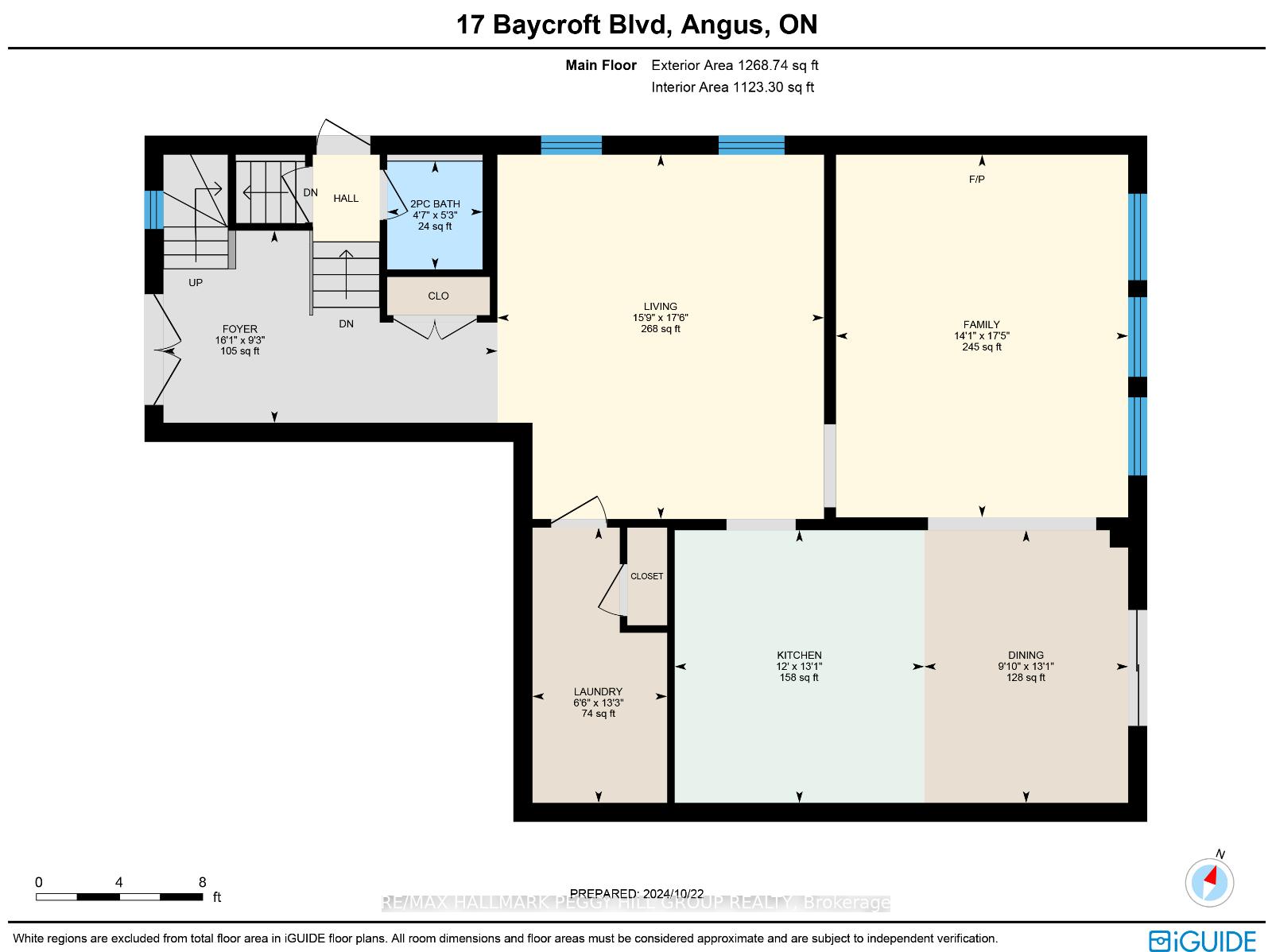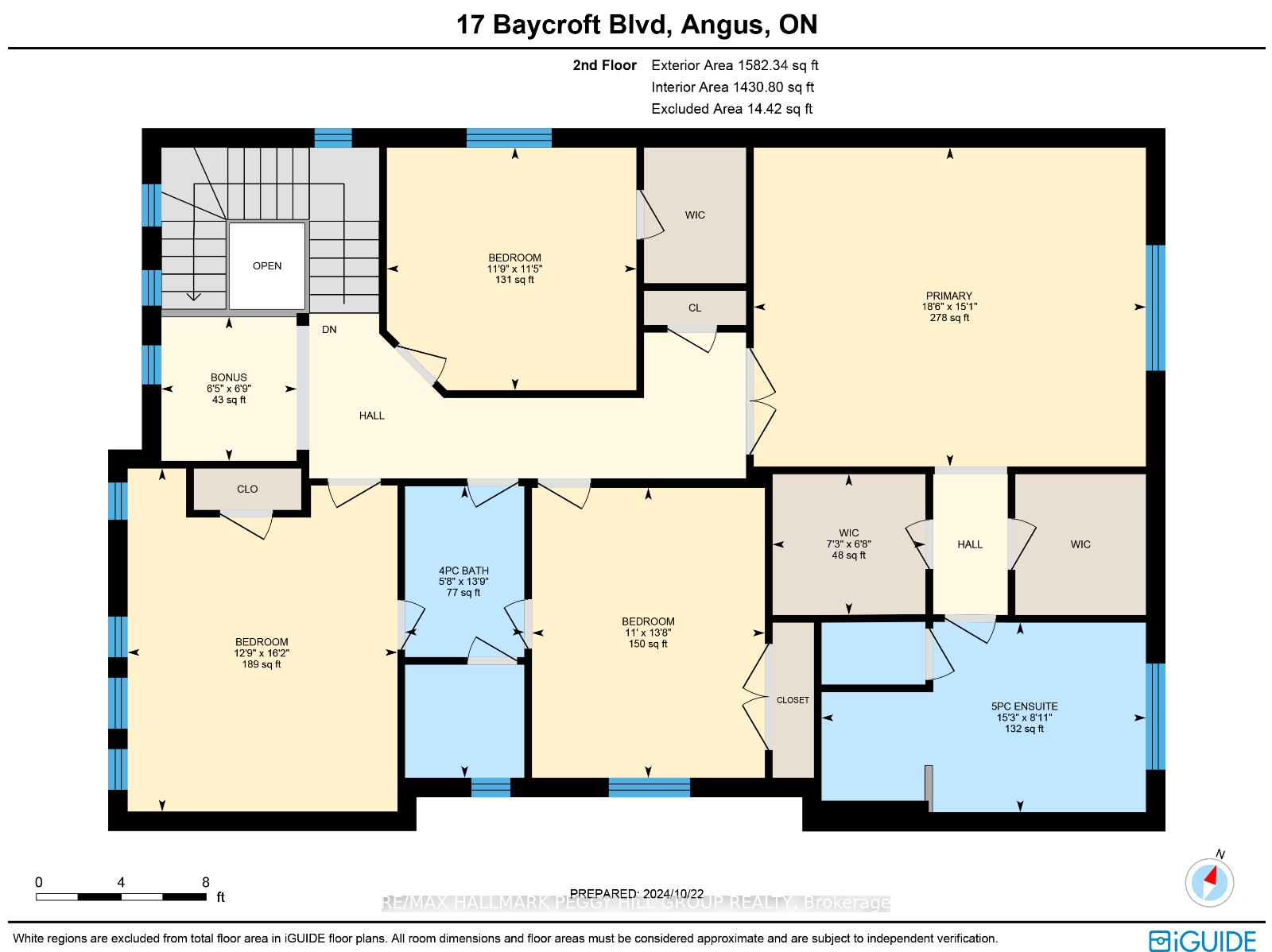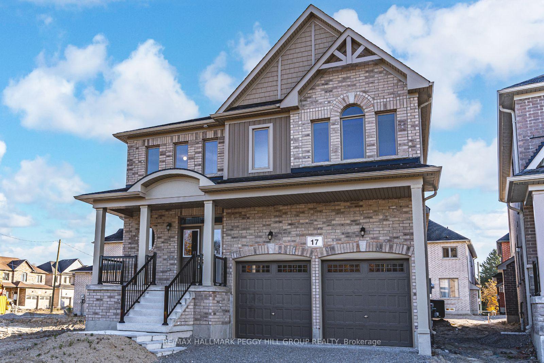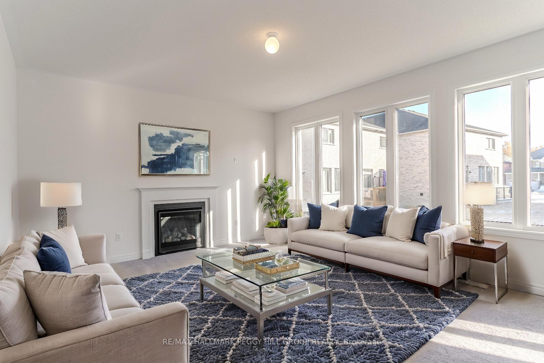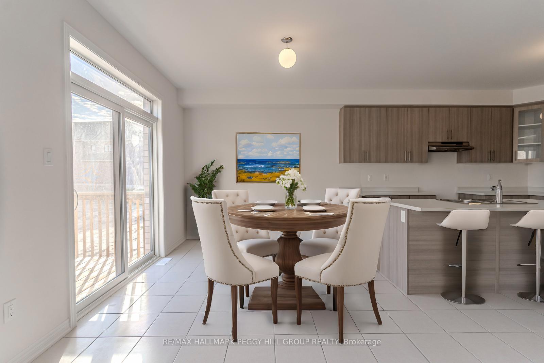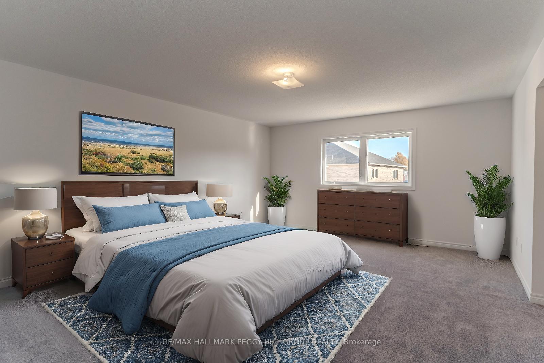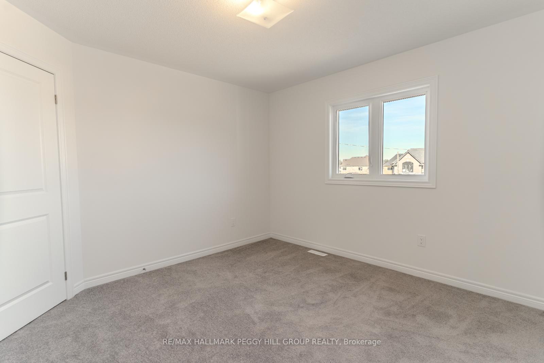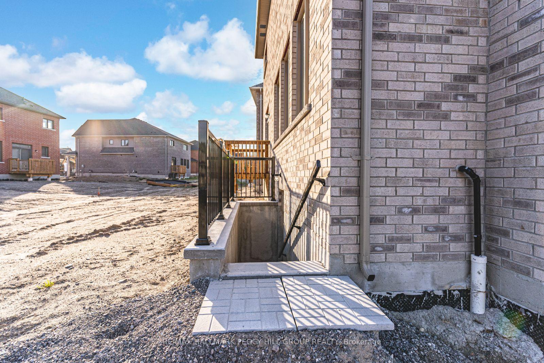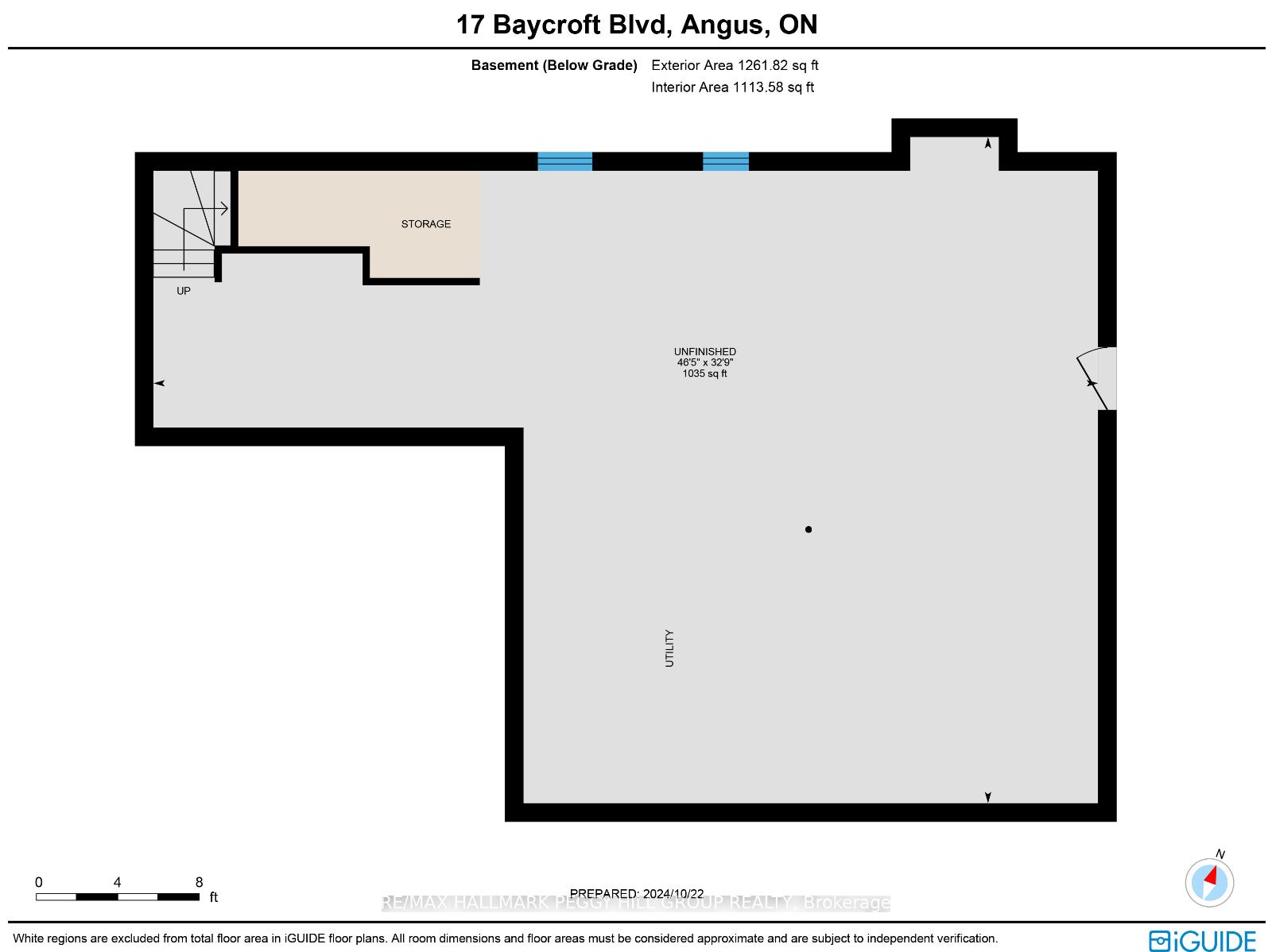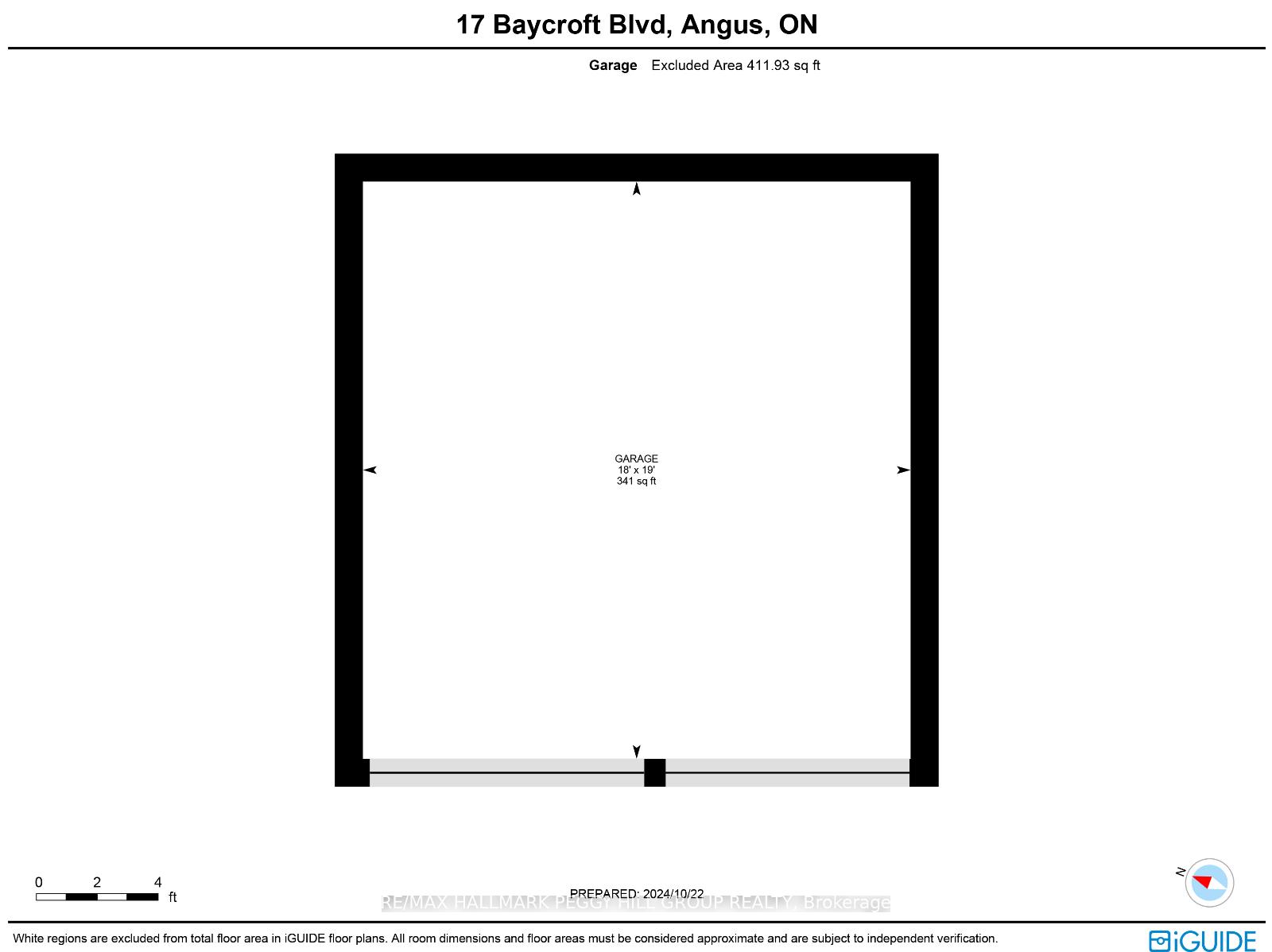$1,049,000
Available - For Sale
Listing ID: N9509888
17 Baycroft Blvd , Essa, L3W 0L7, Ontario
| BRAND-NEW 2,822 SQ FT HOME IN A GROWING, FAMILY-FRIENDLY COMMUNITY WITH IN-LAW POTENTIAL! Welcome to this stunning 2-storey home thats ready to impress with beautifully finished living spaces! Nestled in a quiet, family-friendly neighbourhood, this home offers the ideal setting with nearby schools, parks, trails, shopping, and dining, all at your doorstep. Commuting is a breeze, with easy access to County Road 90, Highway 400, and nearby cities like Barrie, Alliston, and Base Borden. Step up to the elegant brick and siding exterior with a charming covered front porch, double-door entry, and an attached double-car garage. The builder will complete the driveway and lawn, ensuring the curb appeal is top-notch! The modern kitchen features upgraded cabinetry, complementary countertops, an island with a double sink, and a patio door walkout to the back deck. With its cozy fireplace, the great room flows effortlessly into the additional living and dining areas, creating the perfect space for family gatherings and entertaining. Head up the upgraded staircase and retreat to the spacious primary bedroom, offering two walk-in closets, and indulge in the luxurious 5-piece ensuite, complete with a soaker tub, a sizeable glass-walled shower with a bench, and a private water closet. Three additional bedrooms provide comfort and space for family or guests. The unspoiled walk-up basement offers 1,269 sq. ft. of additional space with the potential for an in-law suite. All you have to do here is bring your boxes, toothbrush, and maybe a pizza for moving day - your #HomeToStay awaits! |
| Price | $1,049,000 |
| Taxes: | $3815.75 |
| Address: | 17 Baycroft Blvd , Essa, L3W 0L7, Ontario |
| Lot Size: | 37.12 x 110.72 (Feet) |
| Acreage: | < .50 |
| Directions/Cross Streets: | Centre St/Baycroft Blvd |
| Rooms: | 8 |
| Bedrooms: | 4 |
| Bedrooms +: | |
| Kitchens: | 1 |
| Family Room: | Y |
| Basement: | Sep Entrance, Unfinished |
| Approximatly Age: | 0-5 |
| Property Type: | Detached |
| Style: | 2-Storey |
| Exterior: | Brick, Vinyl Siding |
| Garage Type: | Attached |
| (Parking/)Drive: | Pvt Double |
| Drive Parking Spaces: | 2 |
| Pool: | None |
| Approximatly Age: | 0-5 |
| Approximatly Square Footage: | 2500-3000 |
| Property Features: | Golf, Park, Rec Centre, School |
| Fireplace/Stove: | Y |
| Heat Source: | Gas |
| Heat Type: | Forced Air |
| Central Air Conditioning: | Central Air |
| Laundry Level: | Main |
| Sewers: | Sewers |
| Water: | Municipal |
| Utilities-Cable: | A |
| Utilities-Hydro: | Y |
| Utilities-Gas: | Y |
| Utilities-Telephone: | A |
$
%
Years
This calculator is for demonstration purposes only. Always consult a professional
financial advisor before making personal financial decisions.
| Although the information displayed is believed to be accurate, no warranties or representations are made of any kind. |
| RE/MAX HALLMARK PEGGY HILL GROUP REALTY |
|
|
.jpg?src=Custom)
Dir:
416-548-7854
Bus:
416-548-7854
Fax:
416-981-7184
| Virtual Tour | Book Showing | Email a Friend |
Jump To:
At a Glance:
| Type: | Freehold - Detached |
| Area: | Simcoe |
| Municipality: | Essa |
| Neighbourhood: | Angus |
| Style: | 2-Storey |
| Lot Size: | 37.12 x 110.72(Feet) |
| Approximate Age: | 0-5 |
| Tax: | $3,815.75 |
| Beds: | 4 |
| Baths: | 3 |
| Fireplace: | Y |
| Pool: | None |
Locatin Map:
Payment Calculator:
- Color Examples
- Green
- Black and Gold
- Dark Navy Blue And Gold
- Cyan
- Black
- Purple
- Gray
- Blue and Black
- Orange and Black
- Red
- Magenta
- Gold
- Device Examples

