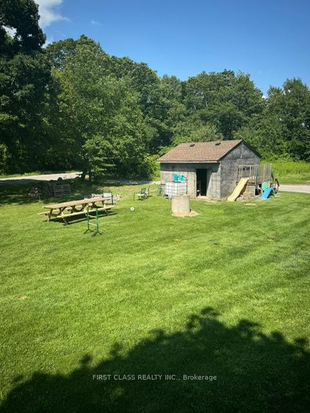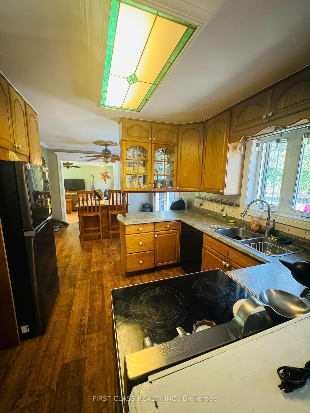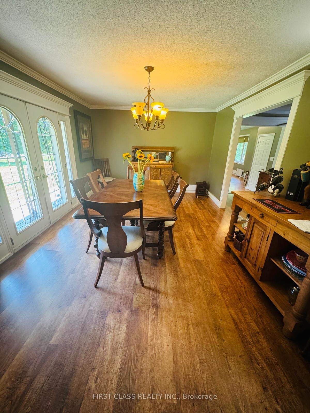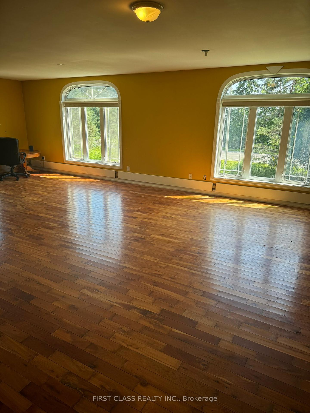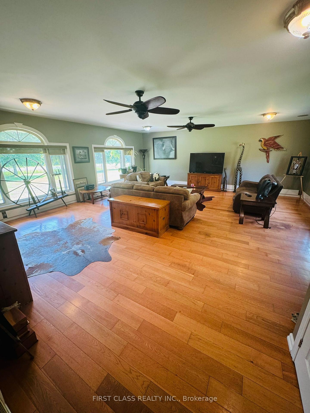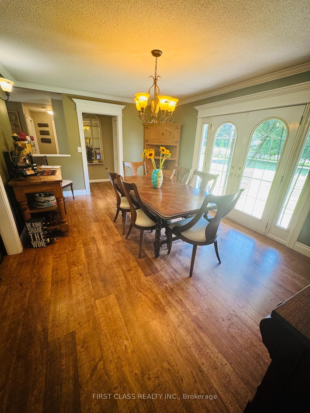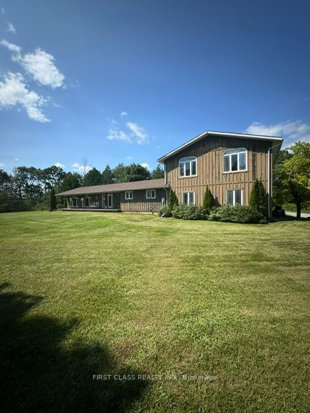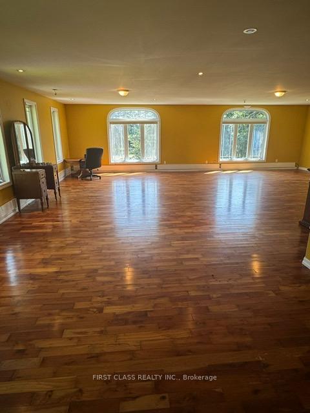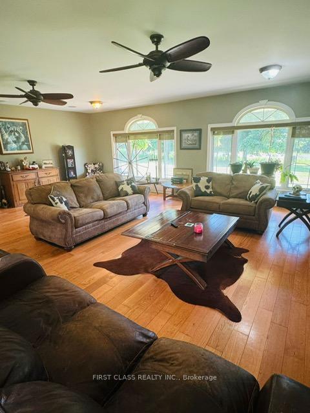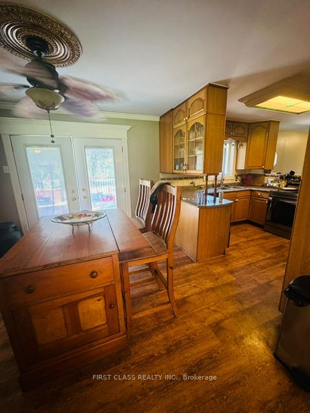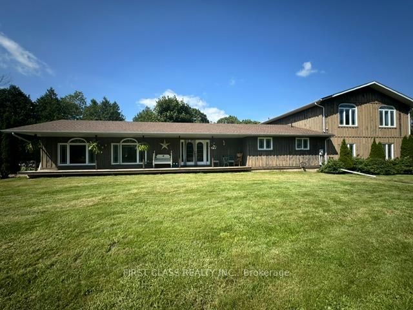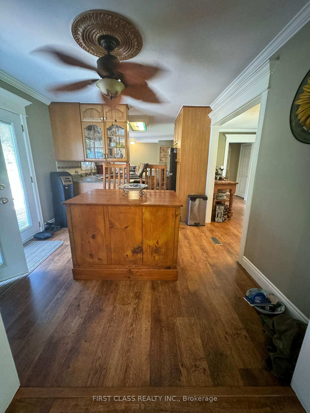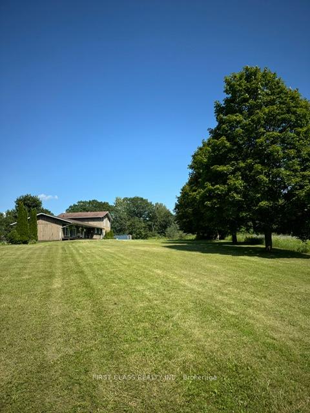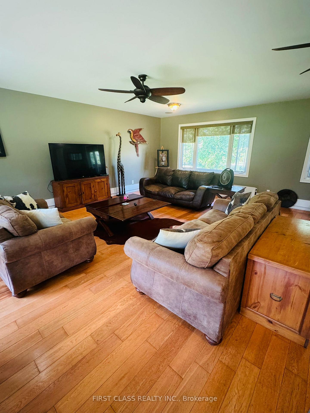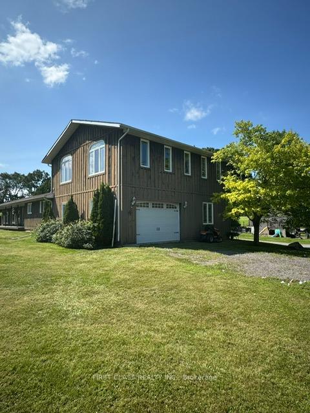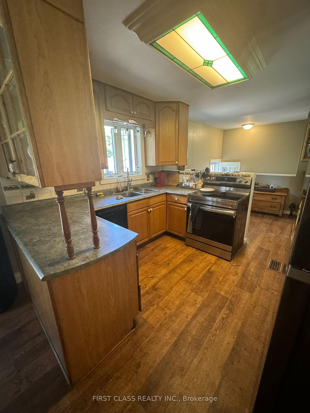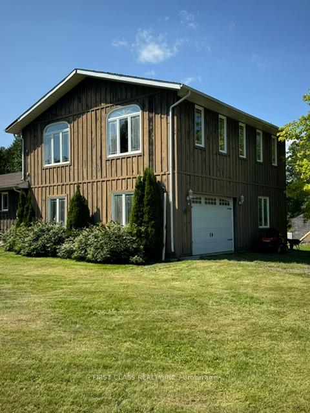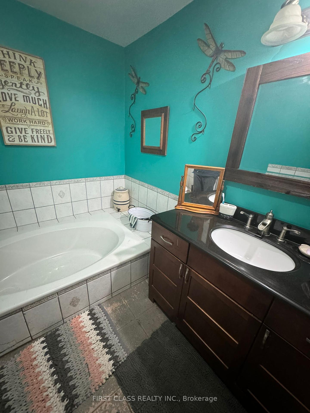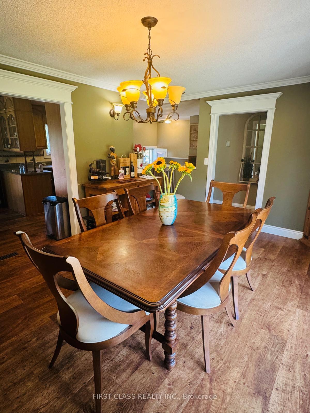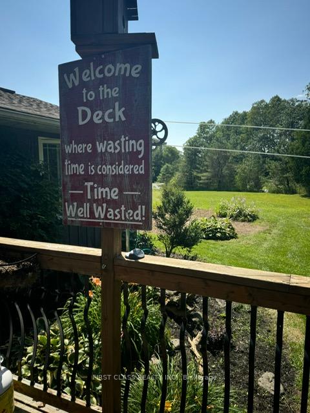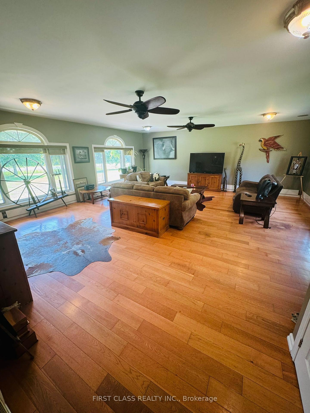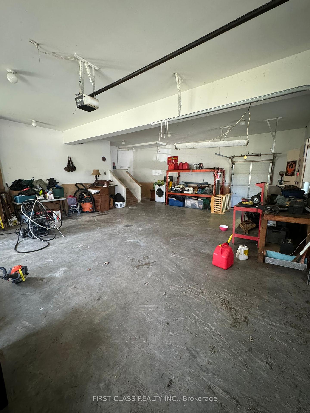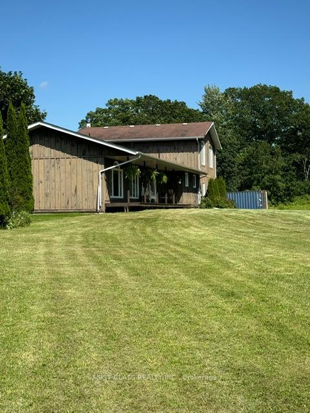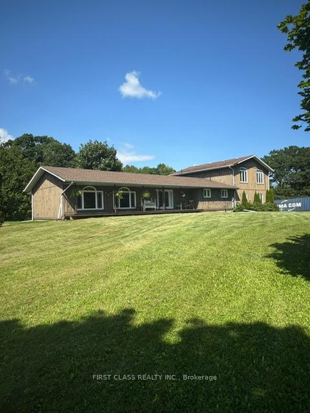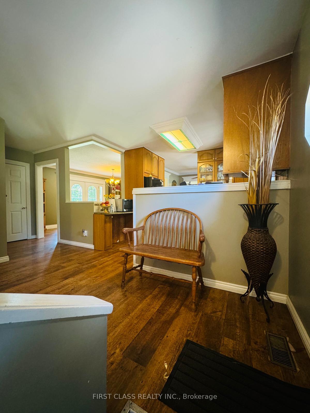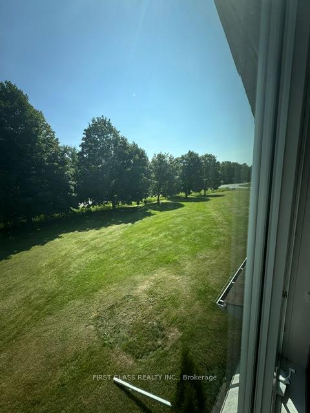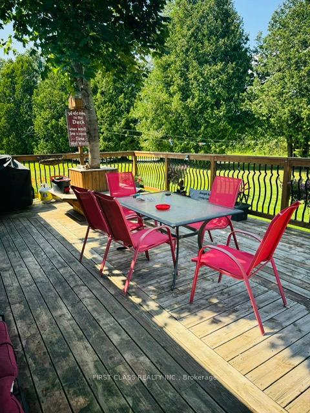$849,000
Available - For Sale
Listing ID: X10427026
121 Whitehead Rd South , Alnwick/Haldimand, K0K 2G0, Ontario
| Nestled amidst the serene beauty of Grafton, this charming home offers a perfect blend of comfort and nature. Situated on a sprawling 1.96 Acer lot, the property features 2 + 2 bedrooms and 2 washrooms.Step into a sanctuary of light and space with this generously proportioned family room, where expansive windows invite the beauty of the outdoors inside. Perfect for hosting lively gatherings or enjoying peaceful moments , a sunlit dining room with a walk-out to spacious decks. The lower level includes two additional bedrooms, providing ample space for family or guests. Additionally, the property features a unique man cave with an ensuite, perfect for relaxation or hobbies. The expansive garage is immaculate with heated floors, accommodating up to three cars with plenty of room to spare. ideal for projects and storage. Outside, relish in the expansive deck, perfect for al fresco dining. |
| Extras: Natural gas available on the road. Rough-in/Drywalled 3rd Washroom.This truly beautiful property offers so much to appreciate and is a must-see for those seeking a peaceful retreat with close access to major road and HWYS. |
| Price | $849,000 |
| Taxes: | $2841.00 |
| Address: | 121 Whitehead Rd South , Alnwick/Haldimand, K0K 2G0, Ontario |
| Lot Size: | 527.45 x 228.26 (Feet) |
| Acreage: | .50-1.99 |
| Directions/Cross Streets: | Whitehead/ Centrenton |
| Rooms: | 7 |
| Rooms +: | 3 |
| Bedrooms: | 2 |
| Bedrooms +: | 2 |
| Kitchens: | 1 |
| Family Room: | Y |
| Basement: | Finished |
| Property Type: | Detached |
| Style: | Bungaloft |
| Exterior: | Board/Batten |
| Garage Type: | Attached |
| (Parking/)Drive: | Private |
| Drive Parking Spaces: | 4 |
| Pool: | None |
| Property Features: | Park, Place Of Worship, Rec Centre, Wooded/Treed |
| Fireplace/Stove: | Y |
| Heat Source: | Oil |
| Heat Type: | Radiant |
| Central Air Conditioning: | None |
| Sewers: | Septic |
| Water: | Well |
$
%
Years
This calculator is for demonstration purposes only. Always consult a professional
financial advisor before making personal financial decisions.
| Although the information displayed is believed to be accurate, no warranties or representations are made of any kind. |
| FIRST CLASS REALTY INC. |
|
|
.jpg?src=Custom)
Dir:
416-548-7854
Bus:
416-548-7854
Fax:
416-981-7184
| Book Showing | Email a Friend |
Jump To:
At a Glance:
| Type: | Freehold - Detached |
| Area: | Northumberland |
| Municipality: | Alnwick/Haldimand |
| Neighbourhood: | Rural Alnwick/Haldimand |
| Style: | Bungaloft |
| Lot Size: | 527.45 x 228.26(Feet) |
| Tax: | $2,841 |
| Beds: | 2+2 |
| Baths: | 2 |
| Fireplace: | Y |
| Pool: | None |
Locatin Map:
Payment Calculator:
- Color Examples
- Green
- Black and Gold
- Dark Navy Blue And Gold
- Cyan
- Black
- Purple
- Gray
- Blue and Black
- Orange and Black
- Red
- Magenta
- Gold
- Device Examples

