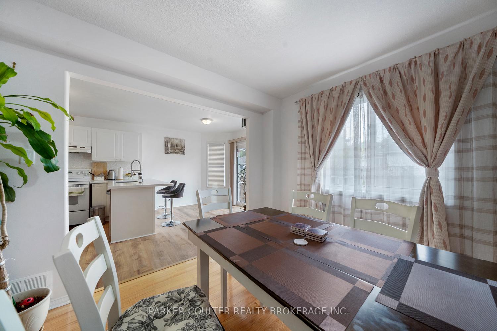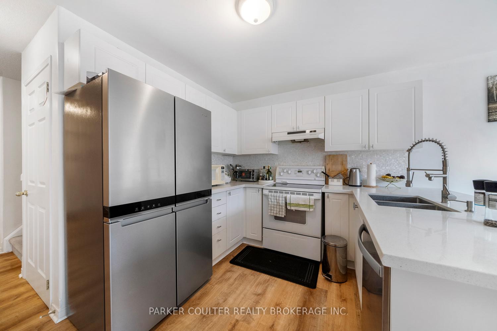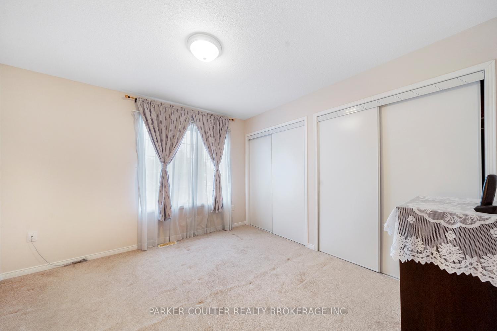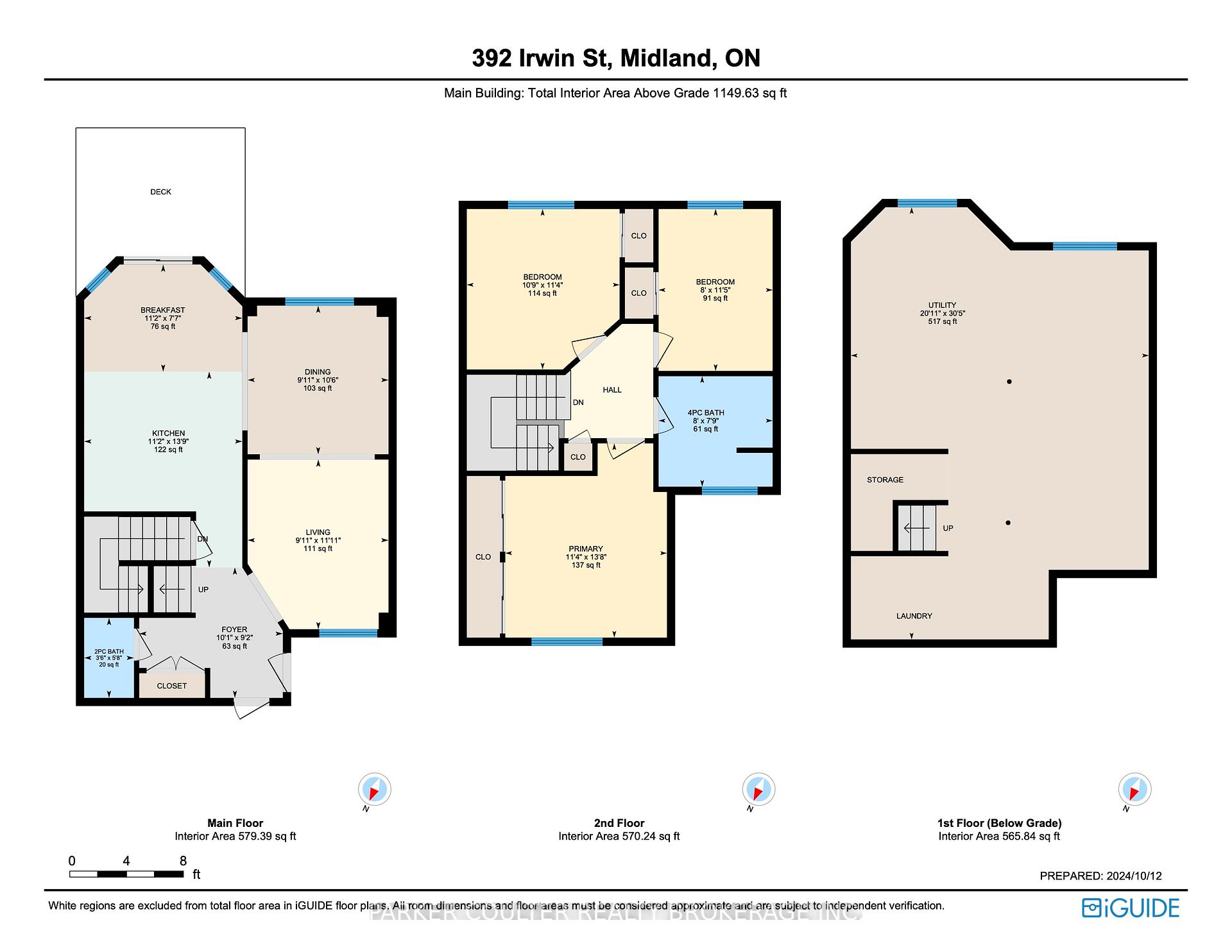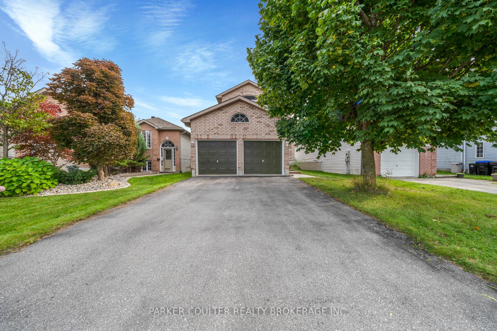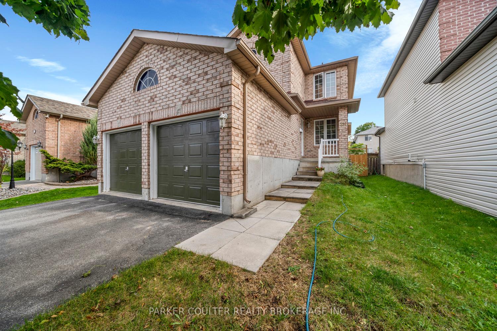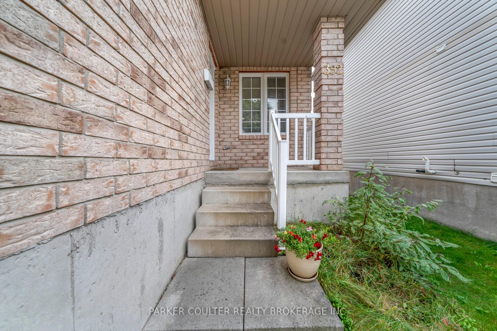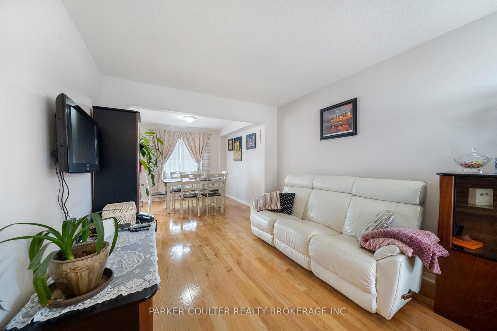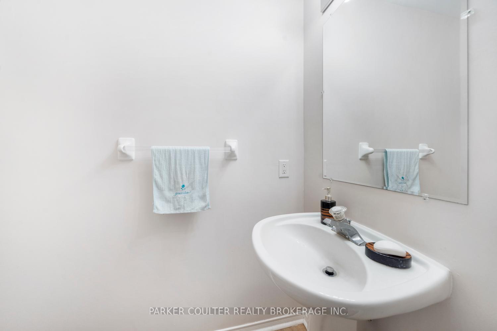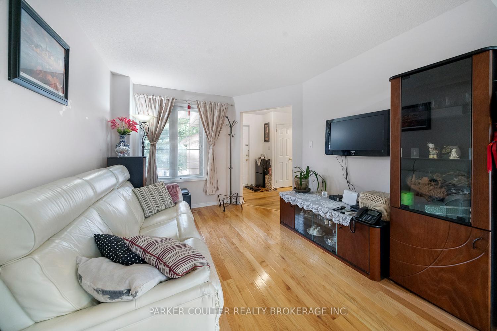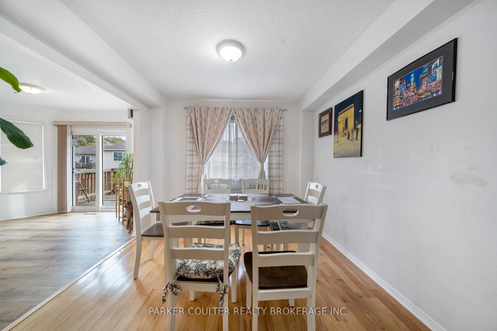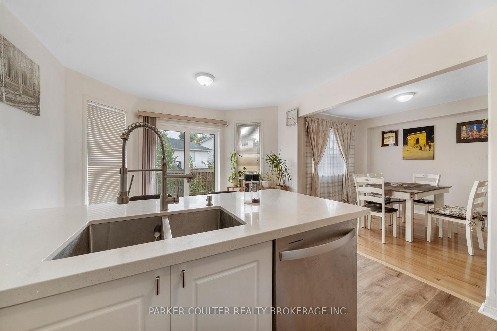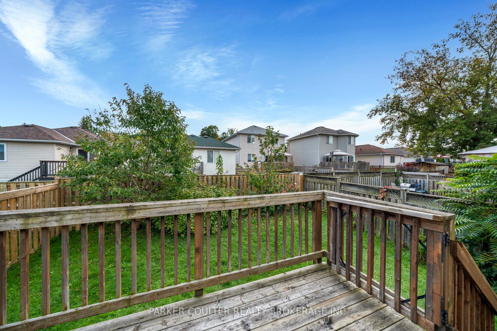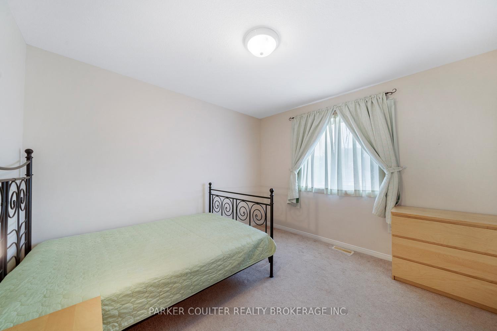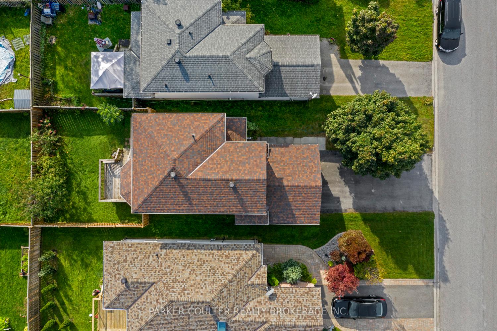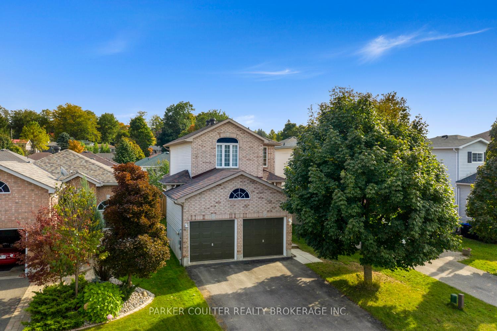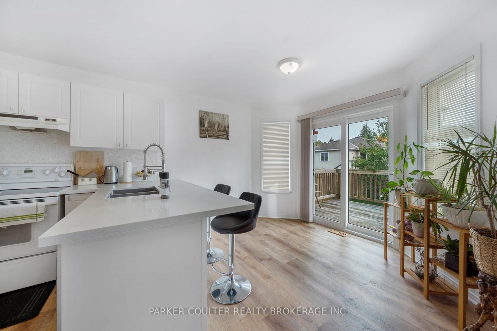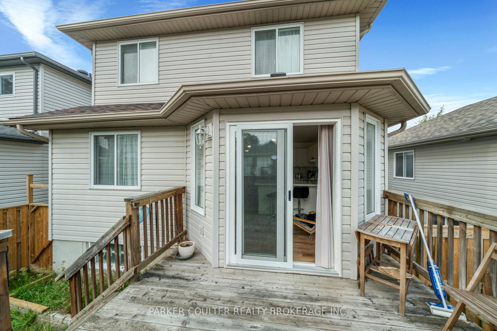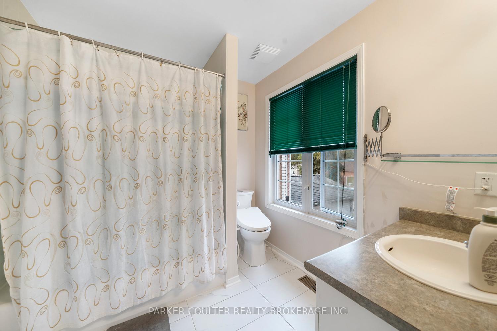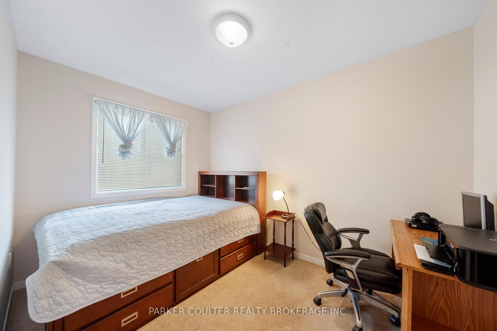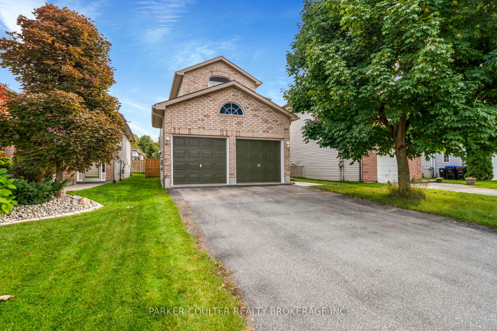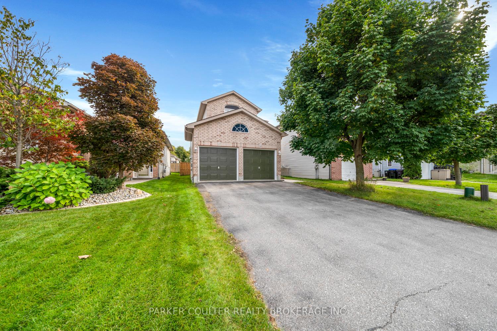$624,999
Available - For Sale
Listing ID: S9397885
392 Irwin St , Midland, L4R 5M8, Ontario
| Welcome to 392 Irwin Street, Midland! This charming 2-storey home offers the perfect blend of comfort and convenience. With a desirable south-facing orientation, you'll enjoy sun exposure throughout the day, creating a warm and inviting atmosphere. Situated just moments away from local amenities, this property is a haven for active families, with easy access to Pickleball courts, Tiffin Park, the Gymnastics Club, and the scenic Midland Waterfront rotary trail. Step inside to find an updated kitchen featuring stainless steel appliances, sleek quartz counters, ample storage, and elegant white shaker-style cabinetry. The main level boasts a spacious living and dining area, perfect for entertaining, along with a convenient 2-piece powder room for guests. Enjoy seamless indoor-outdoor living with a walkout to the back deck, perfect for summer gatherings. Upstairs, you'll find three well-sized bedrooms, including a primary suite, allowing your family to stay together on one floor. A thoughtfully designed 4-piece bathroom completes this level. The unfinished basement offers endless possibilities. Create an additional bathroom, bedroom, or recreation area to suit your needs. The laundry facilities are conveniently located downstairs as well. Additional features include an attached 2-car garage with inside entry and a double-wide paved driveway, plus a fully fenced yard for added privacy. Don't miss out on this wonderful opportunity to call 392 Irwin Street your new home! Schedule your showing today! |
| Price | $624,999 |
| Taxes: | $3482.98 |
| Assessment: | $211000 |
| Assessment Year: | 2024 |
| Address: | 392 Irwin St , Midland, L4R 5M8, Ontario |
| Lot Size: | 34.44 x 102.62 (Feet) |
| Directions/Cross Streets: | yonge st / Irwin |
| Rooms: | 9 |
| Bedrooms: | 3 |
| Bedrooms +: | |
| Kitchens: | 1 |
| Family Room: | Y |
| Basement: | Full, Unfinished |
| Property Type: | Detached |
| Style: | 2-Storey |
| Exterior: | Brick |
| Garage Type: | Attached |
| (Parking/)Drive: | Pvt Double |
| Drive Parking Spaces: | 4 |
| Pool: | None |
| Fireplace/Stove: | N |
| Heat Source: | Gas |
| Heat Type: | Forced Air |
| Central Air Conditioning: | Central Air |
| Sewers: | Sewers |
| Water: | Municipal |
$
%
Years
This calculator is for demonstration purposes only. Always consult a professional
financial advisor before making personal financial decisions.
| Although the information displayed is believed to be accurate, no warranties or representations are made of any kind. |
| PARKER COULTER REALTY BROKERAGE INC. |
|
|
.jpg?src=Custom)
Dir:
416-548-7854
Bus:
416-548-7854
Fax:
416-981-7184
| Virtual Tour | Book Showing | Email a Friend |
Jump To:
At a Glance:
| Type: | Freehold - Detached |
| Area: | Simcoe |
| Municipality: | Midland |
| Neighbourhood: | Midland |
| Style: | 2-Storey |
| Lot Size: | 34.44 x 102.62(Feet) |
| Tax: | $3,482.98 |
| Beds: | 3 |
| Baths: | 2 |
| Fireplace: | N |
| Pool: | None |
Locatin Map:
Payment Calculator:
- Color Examples
- Green
- Black and Gold
- Dark Navy Blue And Gold
- Cyan
- Black
- Purple
- Gray
- Blue and Black
- Orange and Black
- Red
- Magenta
- Gold
- Device Examples

