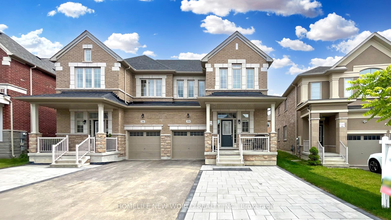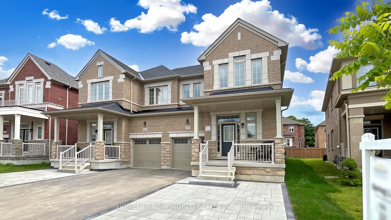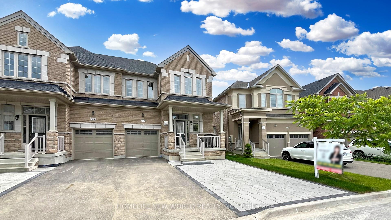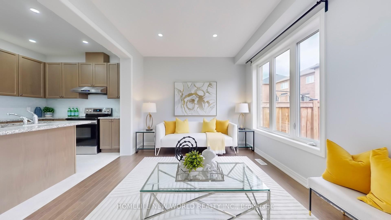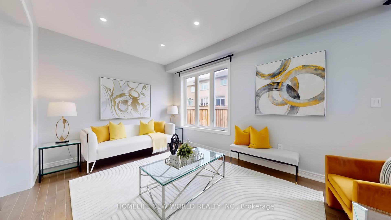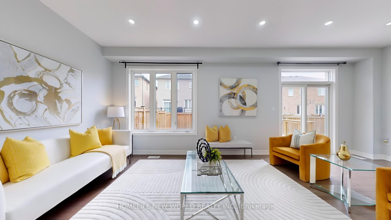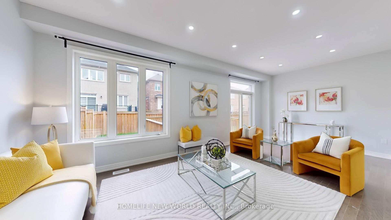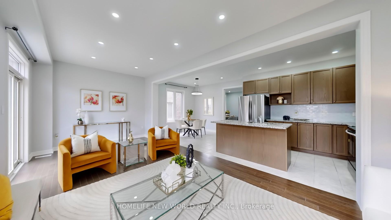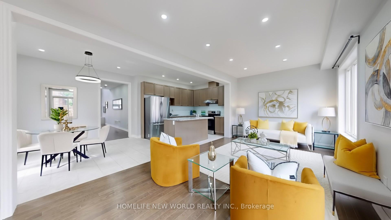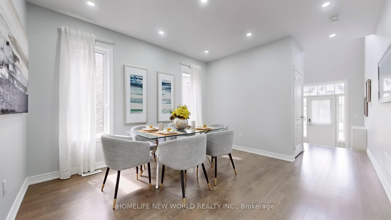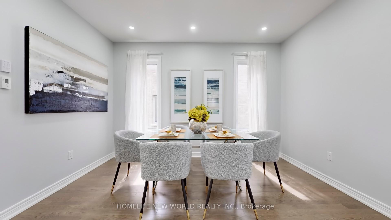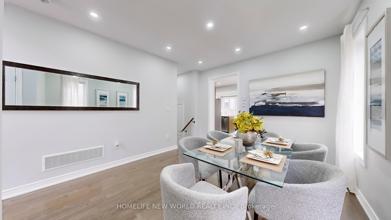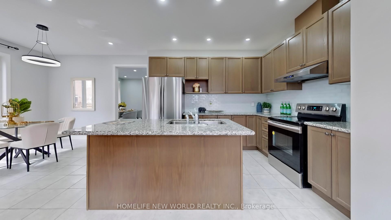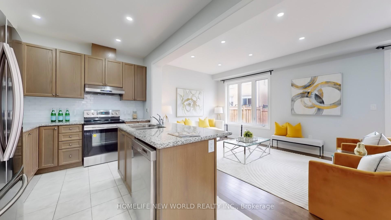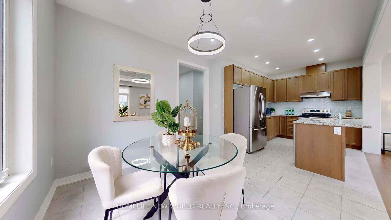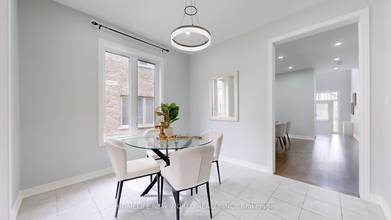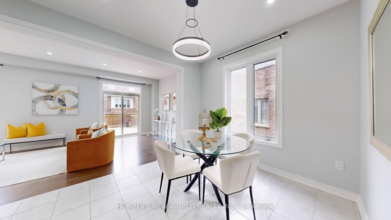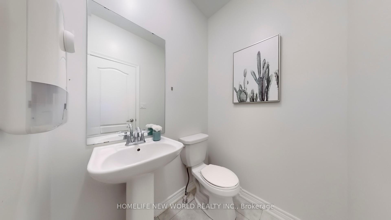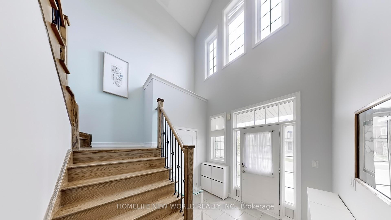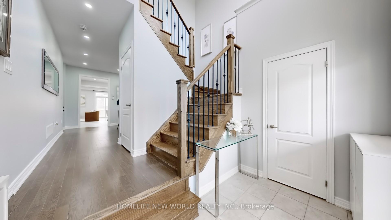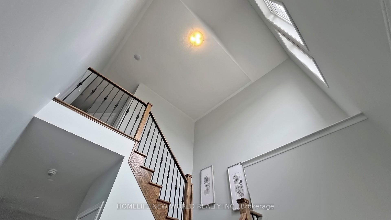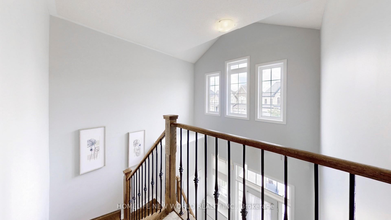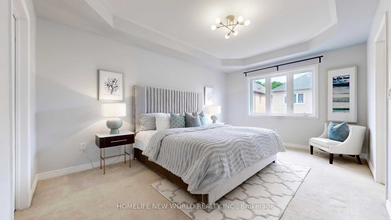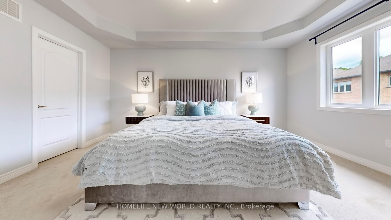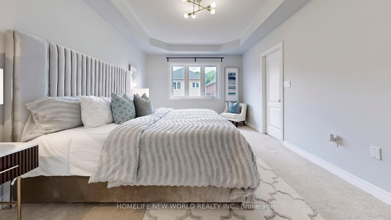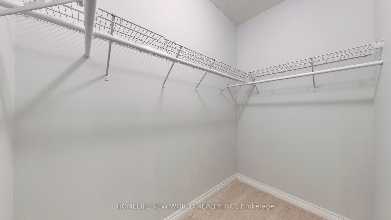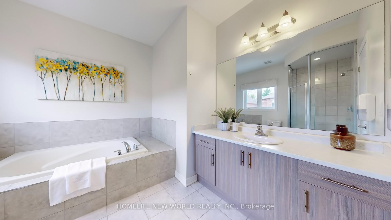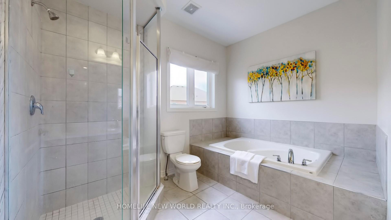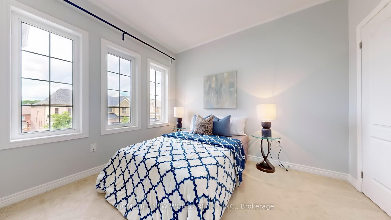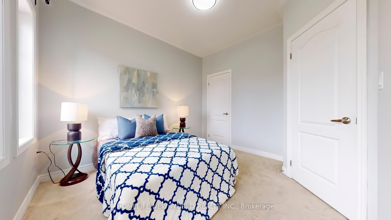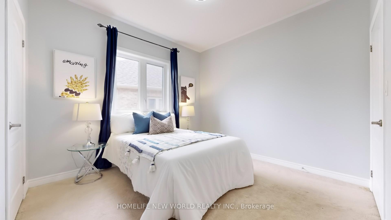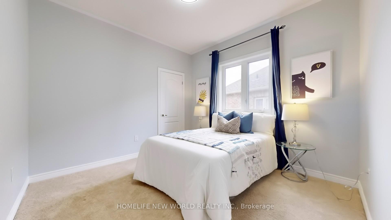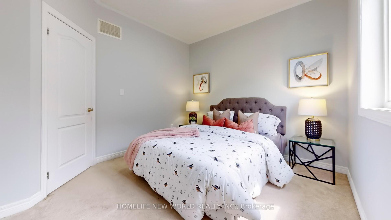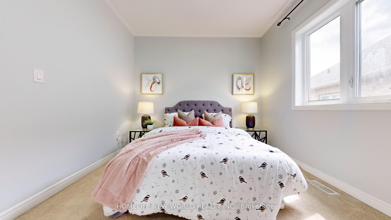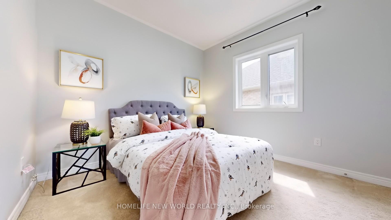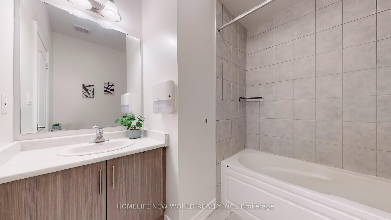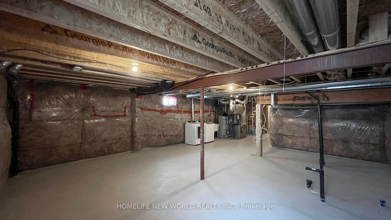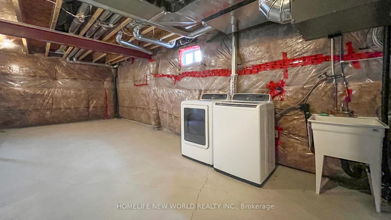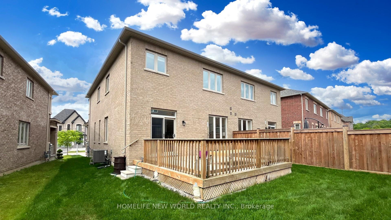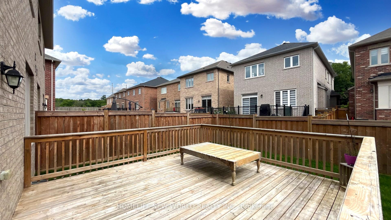$1,328,000
Available - For Sale
Listing ID: N9310173
350 Chouinard Way , Aurora, L4G 1A6, Ontario
| Beautiful Semi-Detached Located In Prestigious Aurora Trails. Upgraded Open Layout On 9 Ft Ceilings in Main Floor W/ Pot Lights Throughout. This House Offering 2063 Sqft With Gorgeous Finishes And Hardwood Floor Throughout-Lots Of Upgrades. Facing South, Pro Deck & Interlocking, Gourmet Kitchen W/Oversized Quartz Island. Master Ensuite Bathroom Offers 5Pc W/ Separate Shower And Soaking Tub, Deep Walk-In Closet Long Driveway can Park 2 Cars + Extra Interlocking Parking Pad in front.(No side walk), Steps to park & Primary School(Open Sept 2024), Just minutes To Shopping Including T&T And Farm Boy. Close to 404 & Aurora Go-Station w/ easy access to a variety of restaurants and shopping options! Must See! |
| Extras: S/S Appliances: (Fridge, Stove, Range, B/I Dishwasher). Washer & Dryer. All electric light fixtures. |
| Price | $1,328,000 |
| Taxes: | $2951.58 |
| Address: | 350 Chouinard Way , Aurora, L4G 1A6, Ontario |
| Lot Size: | 27.07 x 98.93 (Feet) |
| Directions/Cross Streets: | Leslie St & St John's Sideroad |
| Rooms: | 8 |
| Bedrooms: | 4 |
| Bedrooms +: | |
| Kitchens: | 1 |
| Family Room: | Y |
| Basement: | Full |
| Property Type: | Semi-Detached |
| Style: | 2-Storey |
| Exterior: | Brick |
| Garage Type: | Attached |
| (Parking/)Drive: | Private |
| Drive Parking Spaces: | 3 |
| Pool: | None |
| Approximatly Square Footage: | 2000-2500 |
| Fireplace/Stove: | N |
| Heat Source: | Gas |
| Heat Type: | Forced Air |
| Central Air Conditioning: | Central Air |
| Laundry Level: | Lower |
| Elevator Lift: | N |
| Sewers: | Sewers |
| Water: | Municipal |
$
%
Years
This calculator is for demonstration purposes only. Always consult a professional
financial advisor before making personal financial decisions.
| Although the information displayed is believed to be accurate, no warranties or representations are made of any kind. |
| HOMELIFE NEW WORLD REALTY INC. |
|
|
.jpg?src=Custom)
Dir:
416-548-7854
Bus:
416-548-7854
Fax:
416-981-7184
| Book Showing | Email a Friend |
Jump To:
At a Glance:
| Type: | Freehold - Semi-Detached |
| Area: | York |
| Municipality: | Aurora |
| Neighbourhood: | Rural Aurora |
| Style: | 2-Storey |
| Lot Size: | 27.07 x 98.93(Feet) |
| Tax: | $2,951.58 |
| Beds: | 4 |
| Baths: | 3 |
| Fireplace: | N |
| Pool: | None |
Locatin Map:
Payment Calculator:
- Color Examples
- Green
- Black and Gold
- Dark Navy Blue And Gold
- Cyan
- Black
- Purple
- Gray
- Blue and Black
- Orange and Black
- Red
- Magenta
- Gold
- Device Examples

