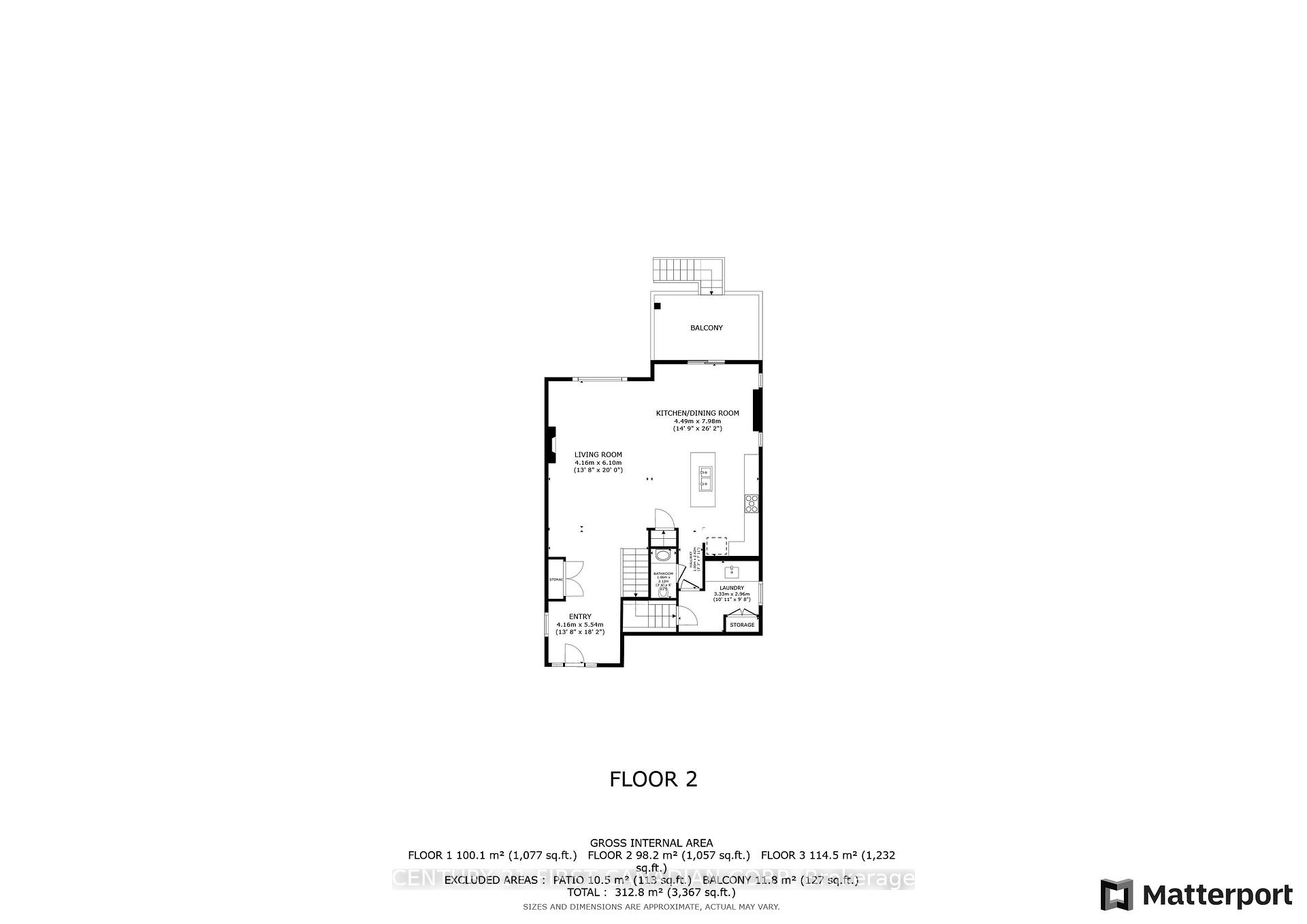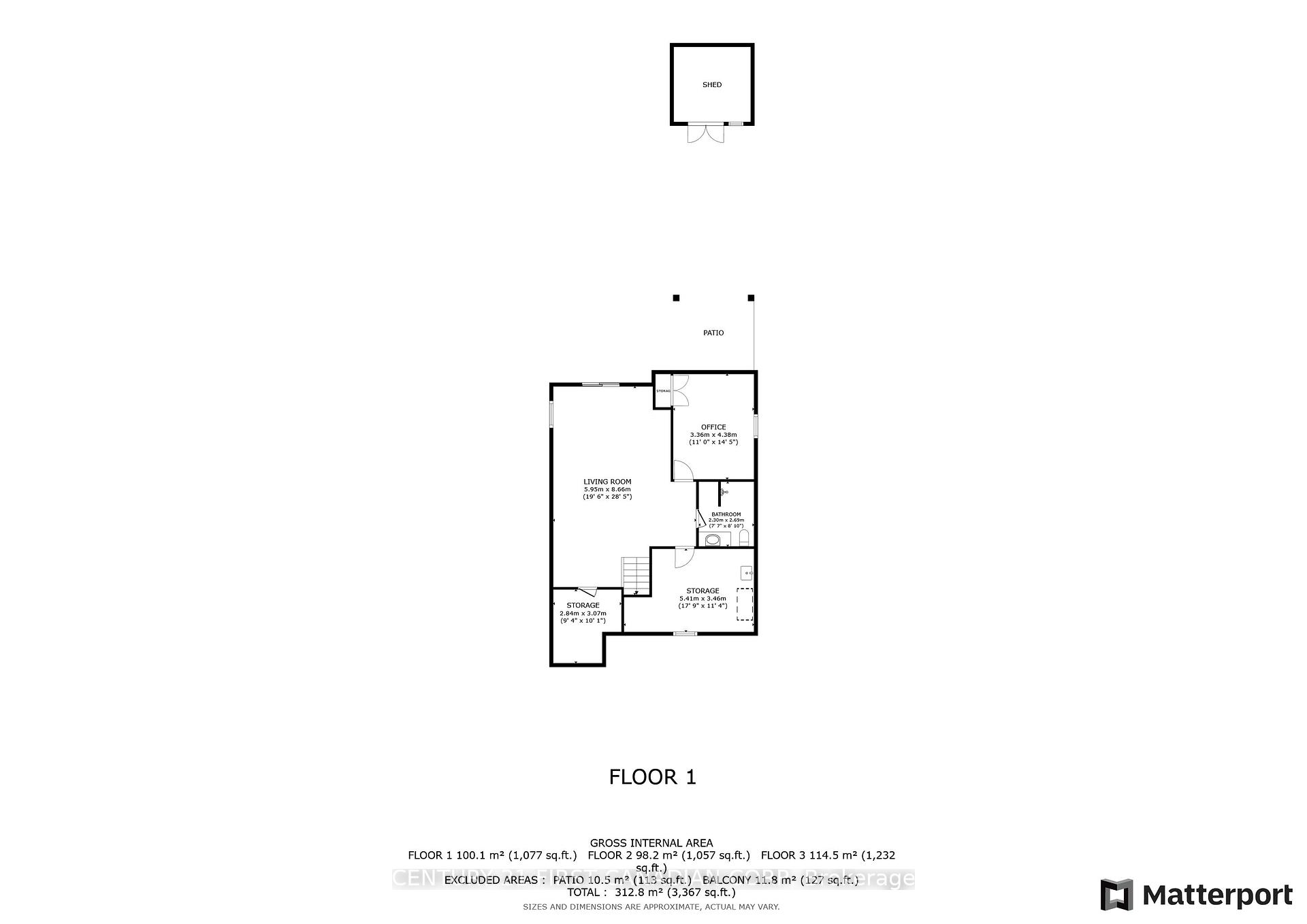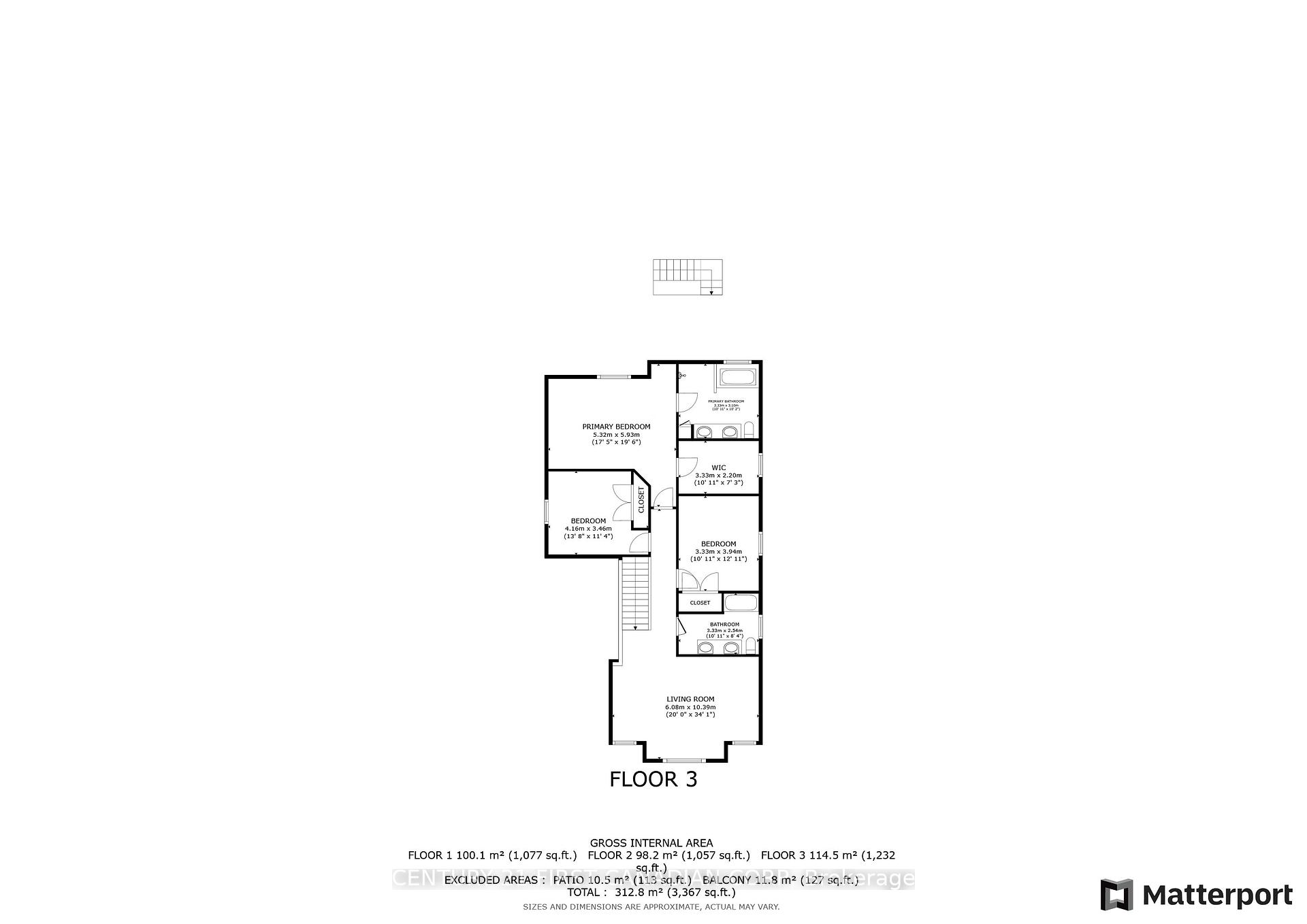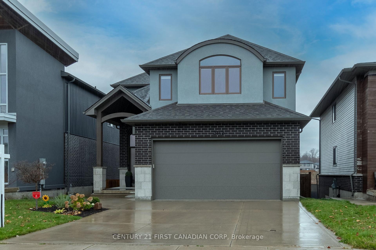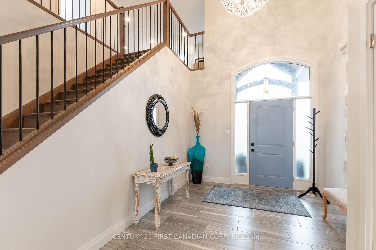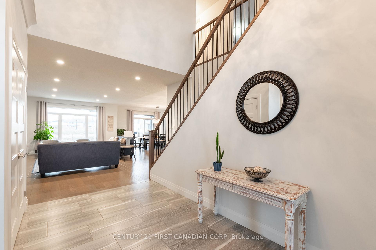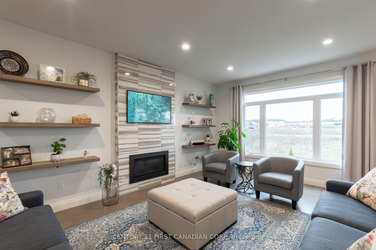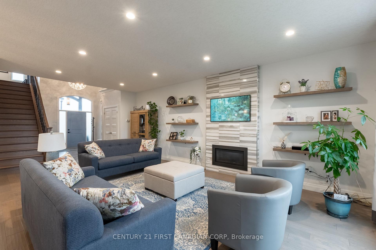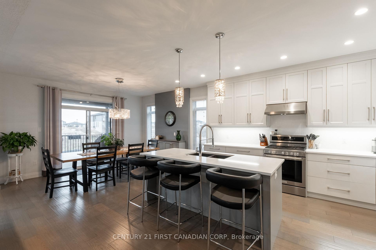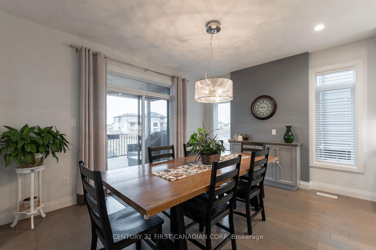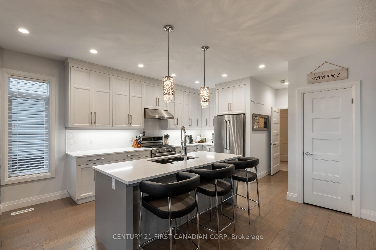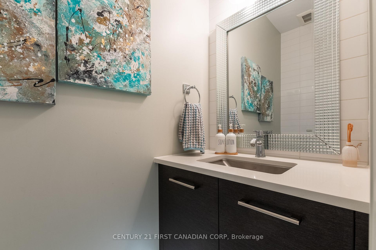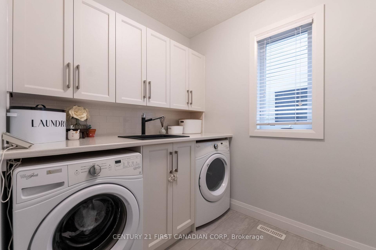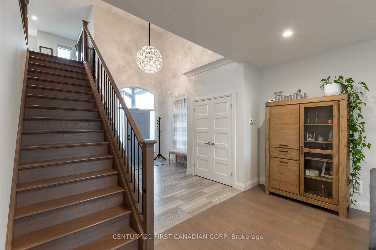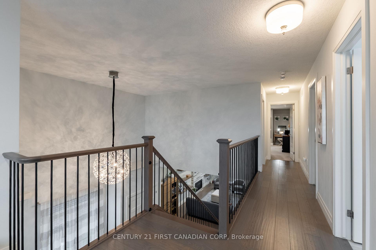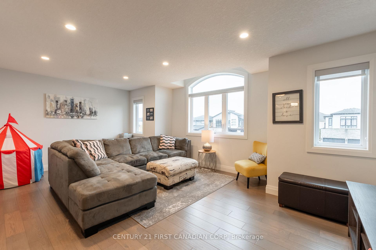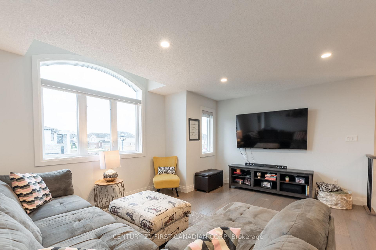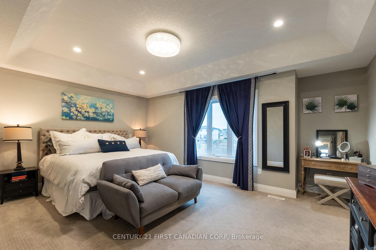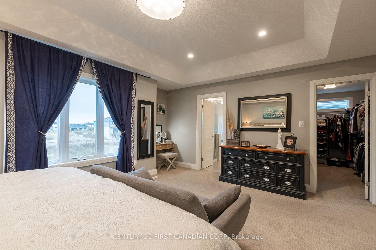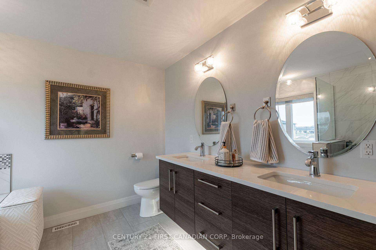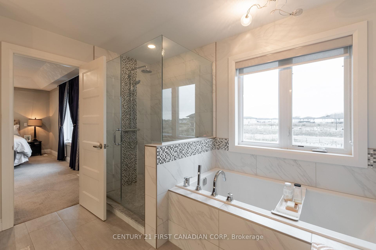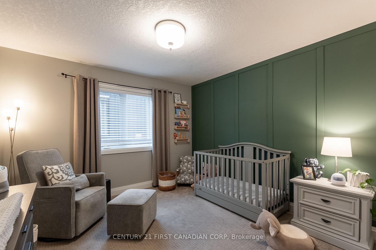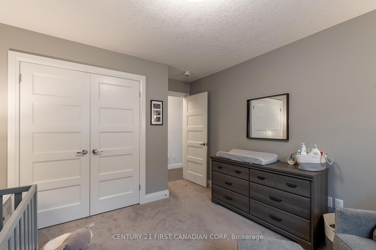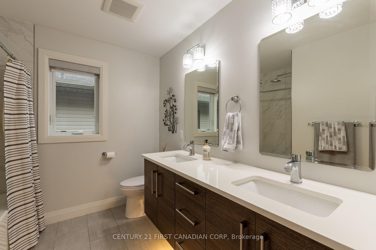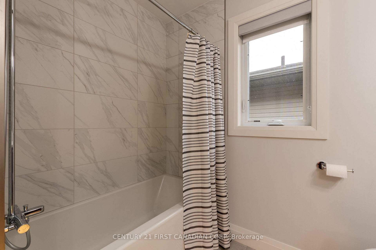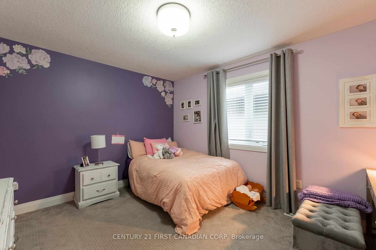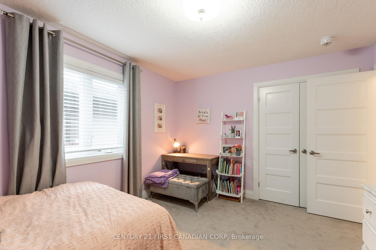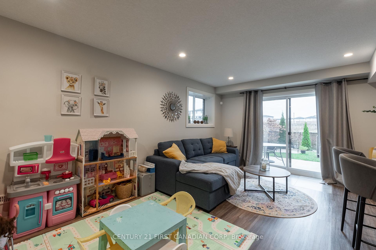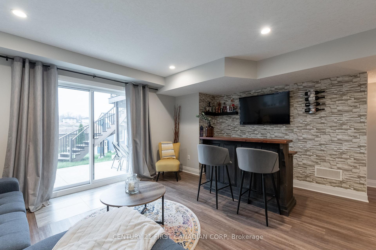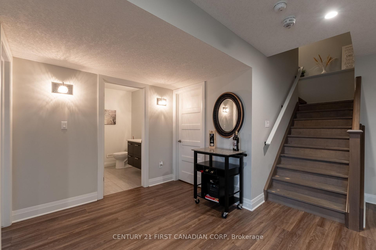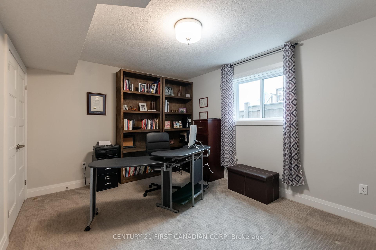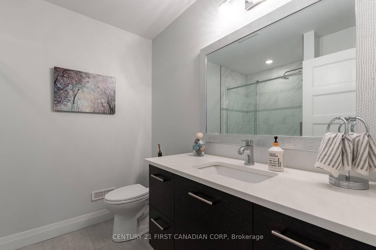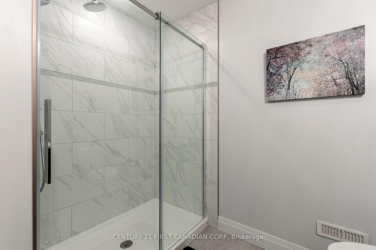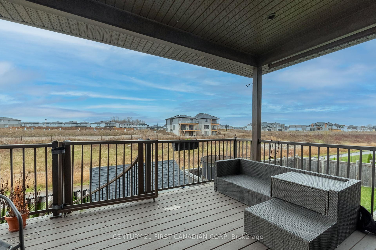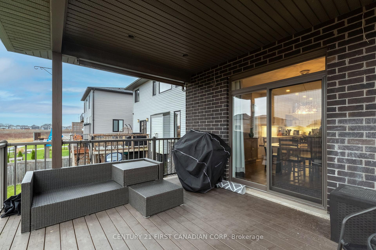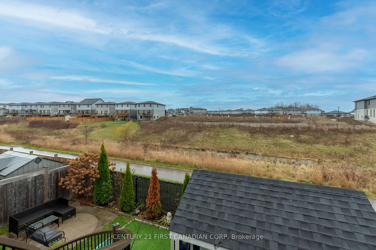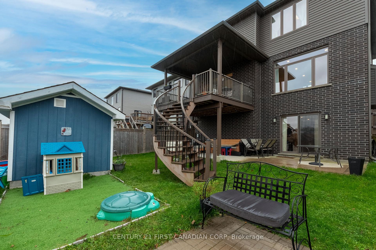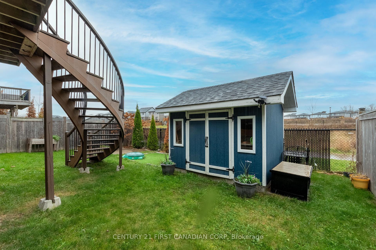$984,900
Available - For Sale
Listing ID: X10426239
2142 Wateroak Dr , London, N6G 5B4, Ontario
| Stunning 3 +1 Bedroom Home with Scenic Ravine Walk-Out Views Set in a peaceful and desirable location, this exceptional 3+1 bedroom walk-out home offers 3,200+ square feet of beautifully designed living space. Inside, an open-concept layout invites you into a bright and spacious main floor area with hardwood floors and large windows that not only flood the space with natural light, but also offer sweeping outdoor views of a serene and tranquil backdrop. The kitchen boosts a large central island with quartz countertops, custom cabinetry, and high-end stainless steel appliances. Off the kitchen, enjoy a large covered deck, perfect for entertaining or relaxing. Adjacent living and dining areas are perfect for both casual living and entertaining family and friends. Upstairs includes a large second living room as well as three bedrooms and two full bathrooms, offering ample space for family and guests. A spacious and fully finished lower-level walk-out basement includes a large family room, full bathroom, additional room perfect for an office, gym, playroom or additional bedroom, and a storage space. Sliding glass doors lead out to a private patio, where you can enjoy the sights and sounds of the creek in your own backyard oasis. Located within close proximity to local schools, parks, and shopping, this exceptionally designed home offers all the amenities of modern suburban living. |
| Price | $984,900 |
| Taxes: | $7849.00 |
| Address: | 2142 Wateroak Dr , London, N6G 5B4, Ontario |
| Lot Size: | 40.11 x 113.57 (Feet) |
| Directions/Cross Streets: | Fanshawe Park Rd W & Wonderland N to Aldersbrook Gate |
| Rooms: | 17 |
| Bedrooms: | 3 |
| Bedrooms +: | 1 |
| Kitchens: | 1 |
| Family Room: | Y |
| Basement: | Fin W/O, Full |
| Approximatly Age: | 6-15 |
| Property Type: | Detached |
| Style: | 2-Storey |
| Exterior: | Brick, Stone |
| Garage Type: | Attached |
| (Parking/)Drive: | Available |
| Drive Parking Spaces: | 2 |
| Pool: | None |
| Other Structures: | Garden Shed |
| Approximatly Age: | 6-15 |
| Approximatly Square Footage: | 3000-3500 |
| Property Features: | Clear View, Fenced Yard, School, School Bus Route |
| Fireplace/Stove: | Y |
| Heat Source: | Gas |
| Heat Type: | Forced Air |
| Central Air Conditioning: | Central Air |
| Laundry Level: | Main |
| Sewers: | Sewers |
| Water: | Municipal |
$
%
Years
This calculator is for demonstration purposes only. Always consult a professional
financial advisor before making personal financial decisions.
| Although the information displayed is believed to be accurate, no warranties or representations are made of any kind. |
| CENTURY 21 FIRST CANADIAN CORP |
|
|
.jpg?src=Custom)
Dir:
416-548-7854
Bus:
416-548-7854
Fax:
416-981-7184
| Virtual Tour | Book Showing | Email a Friend |
Jump To:
At a Glance:
| Type: | Freehold - Detached |
| Area: | Middlesex |
| Municipality: | London |
| Neighbourhood: | North S |
| Style: | 2-Storey |
| Lot Size: | 40.11 x 113.57(Feet) |
| Approximate Age: | 6-15 |
| Tax: | $7,849 |
| Beds: | 3+1 |
| Baths: | 4 |
| Fireplace: | Y |
| Pool: | None |
Locatin Map:
Payment Calculator:
- Color Examples
- Green
- Black and Gold
- Dark Navy Blue And Gold
- Cyan
- Black
- Purple
- Gray
- Blue and Black
- Orange and Black
- Red
- Magenta
- Gold
- Device Examples

