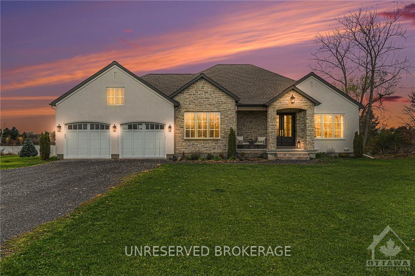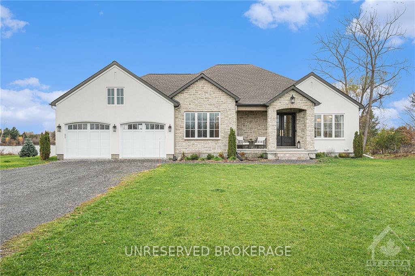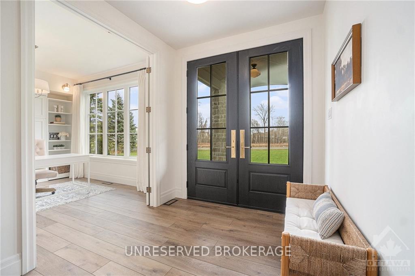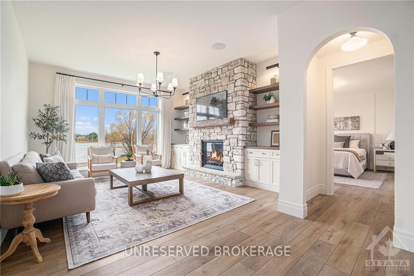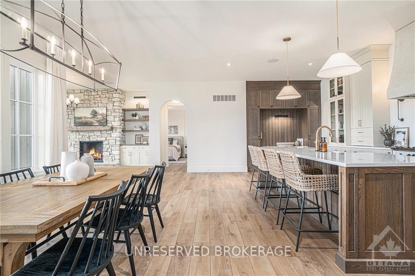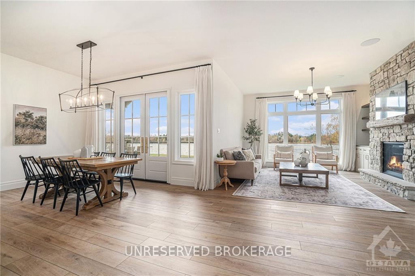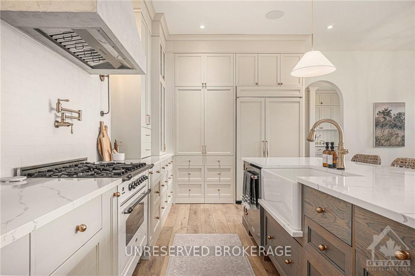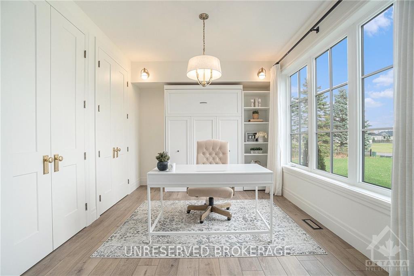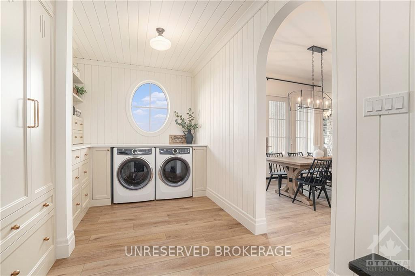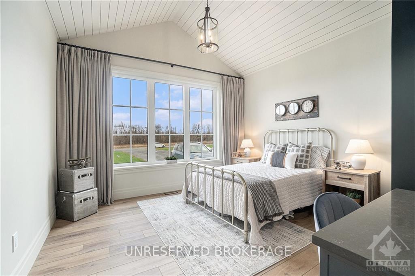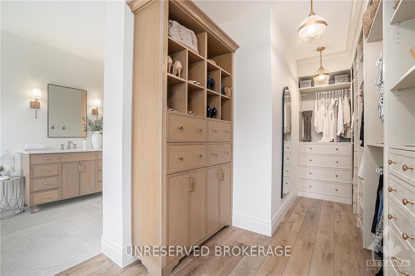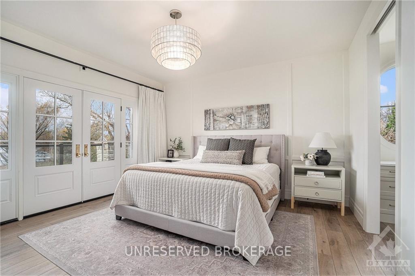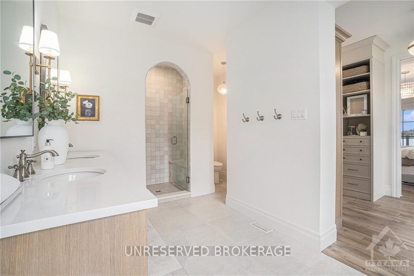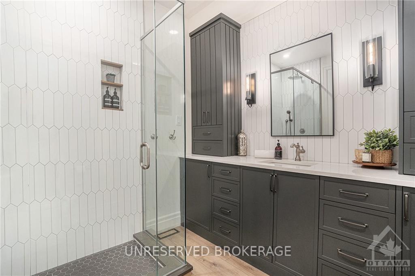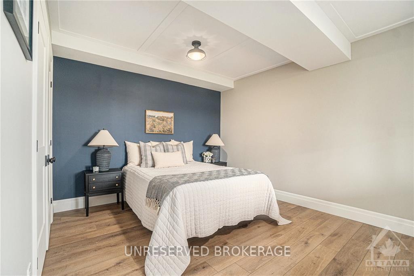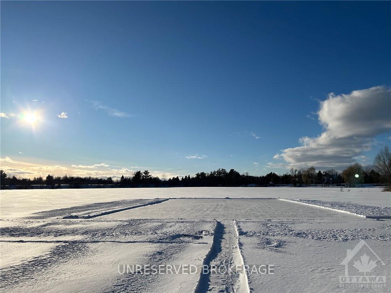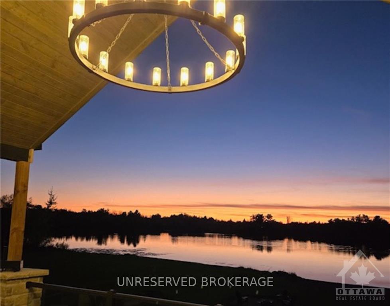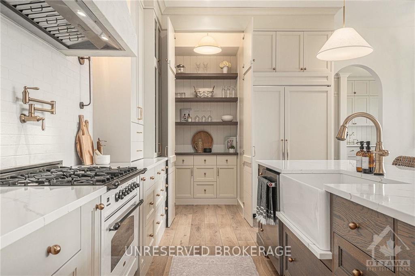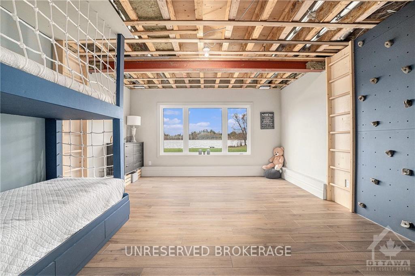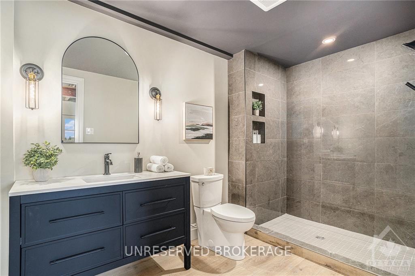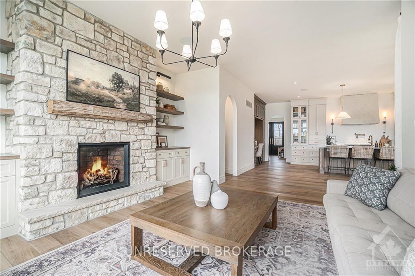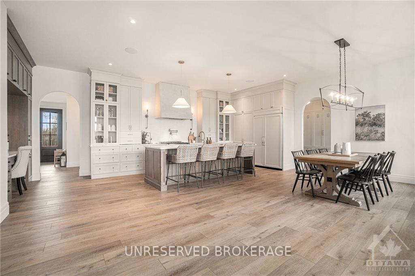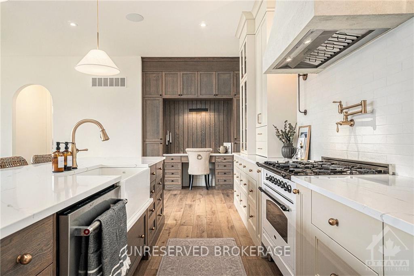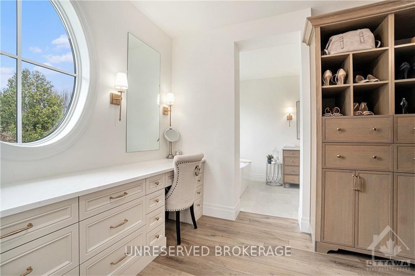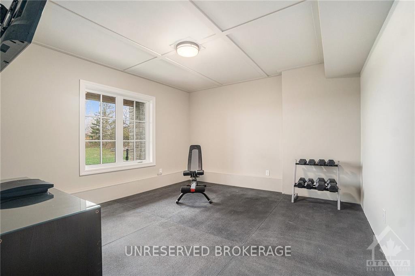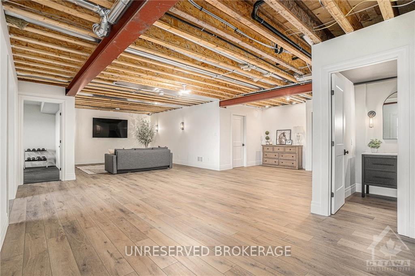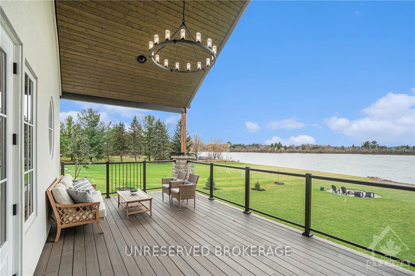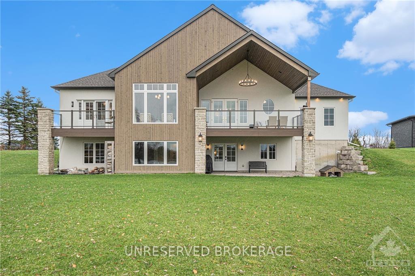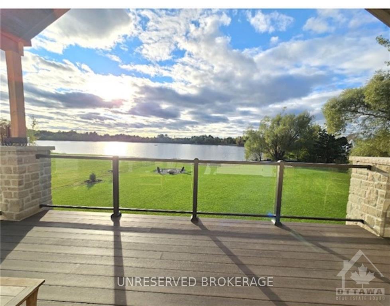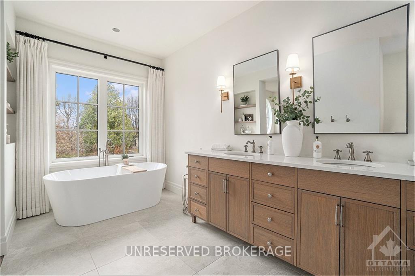$1,700,000
Available - For Sale
Listing ID: X10426674
1616 LAKESHORE Dr , Greely - Metcalfe - Osgoode - Vernon and, K4P 1H1, Ontario
| Flooring: Tile, Flooring: Vinyl, Experience luxury in this stunning lakefront home in Greely Lakeland Estates, situated on a private 1.1-acre lot & Ottawa's largest residential lake. Owning both sides of the lake offers the ultimate in privacy and tranquility, with unobstructed views & no rear neighbors. The home boasts a unique floorplan, high-end finishes throughout, custom cabinetry, & soaring 10-foot ceilings. Expansive windows offer breathtaking lake & sunset views year-round. The chef-inspired kitchen features a hidden walk-in pantry, while the main living area includes a striking stone fireplace. Entertain on a large covered deck off the dining room or enjoy coffee on the master bedroom deck. The walkout basement has two bedrooms, spa-like bathroom, recreation space, TV room, gym, kitchenette rough-in, cold room, & storage room. Just 30 minutes from Ottawa, this home blends rural tranquility with city convenience. Relax on your private beach swim, fish, skate & entertain by the bonfire. A true luxury retreat! |
| Price | $1,700,000 |
| Taxes: | $6552.00 |
| Address: | 1616 LAKESHORE Dr , Greely - Metcalfe - Osgoode - Vernon and, K4P 1H1, Ontario |
| Lot Size: | 125.40 x 274.14 (Feet) |
| Directions/Cross Streets: | Mitch Owens to Stagecoach Rd. Left on Lakeshore Drive. |
| Rooms: | 21 |
| Rooms +: | 0 |
| Bedrooms: | 3 |
| Bedrooms +: | 2 |
| Kitchens: | 2 |
| Kitchens +: | 0 |
| Family Room: | N |
| Basement: | Finished, Full |
| Property Type: | Detached |
| Style: | Bungalow |
| Exterior: | Stucco/Plaster, Wood |
| Garage Type: | Attached |
| Pool: | None |
| Property Features: | Golf, Park, Waterfront |
| Fireplace/Stove: | Y |
| Heat Source: | Gas |
| Heat Type: | Forced Air |
| Central Air Conditioning: | Central Air |
| Sewers: | Septic |
| Water: | Well |
| Water Supply Types: | Drilled Well |
| Utilities-Gas: | Y |
$
%
Years
This calculator is for demonstration purposes only. Always consult a professional
financial advisor before making personal financial decisions.
| Although the information displayed is believed to be accurate, no warranties or representations are made of any kind. |
| UNRESERVED BROKERAGE |
|
|
.jpg?src=Custom)
Dir:
416-548-7854
Bus:
416-548-7854
Fax:
416-981-7184
| Book Showing | Email a Friend |
Jump To:
At a Glance:
| Type: | Freehold - Detached |
| Area: | Ottawa |
| Municipality: | Greely - Metcalfe - Osgoode - Vernon and |
| Neighbourhood: | 1601 - Greely |
| Style: | Bungalow |
| Lot Size: | 125.40 x 274.14(Feet) |
| Tax: | $6,552 |
| Beds: | 3+2 |
| Baths: | 3 |
| Fireplace: | Y |
| Pool: | None |
Locatin Map:
Payment Calculator:
- Color Examples
- Green
- Black and Gold
- Dark Navy Blue And Gold
- Cyan
- Black
- Purple
- Gray
- Blue and Black
- Orange and Black
- Red
- Magenta
- Gold
- Device Examples

