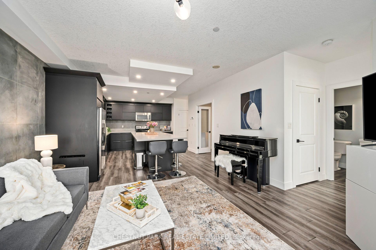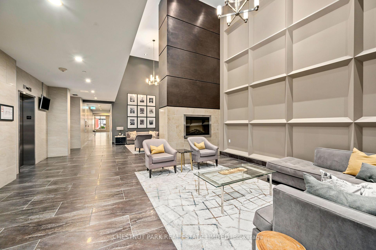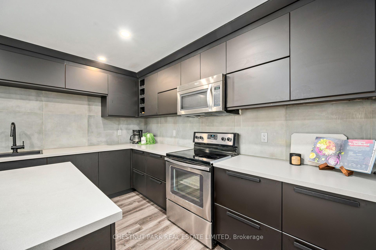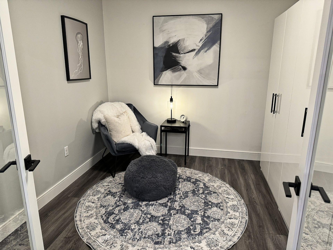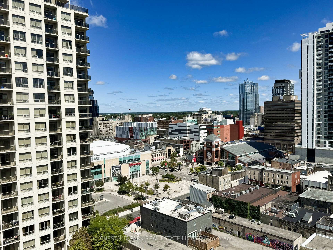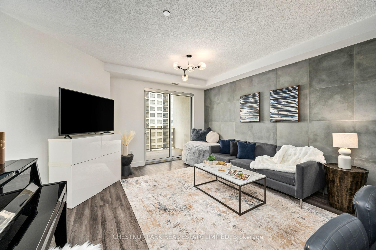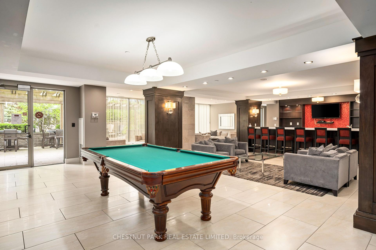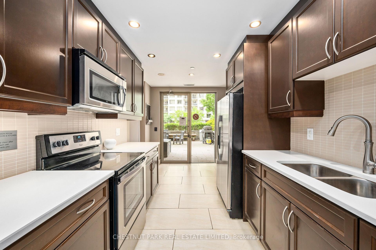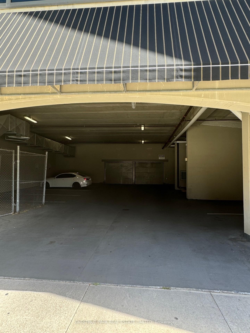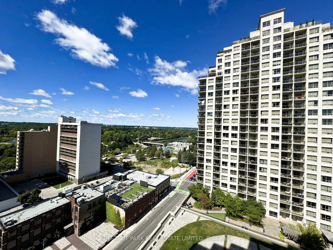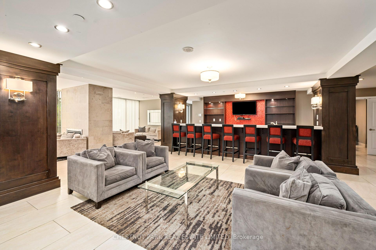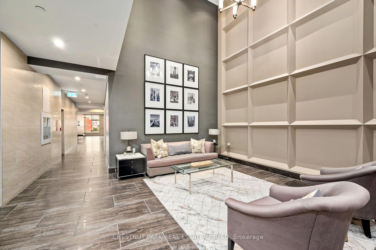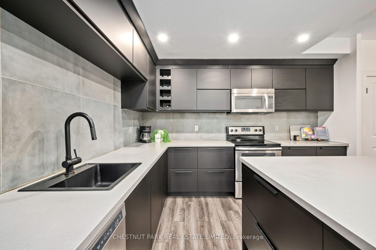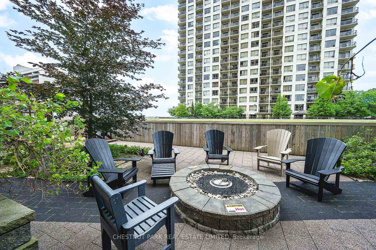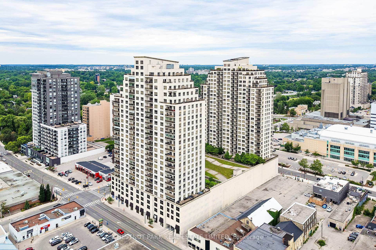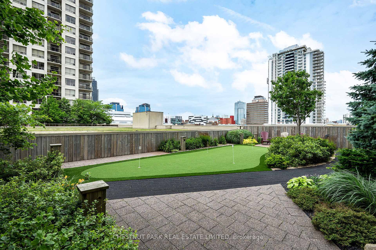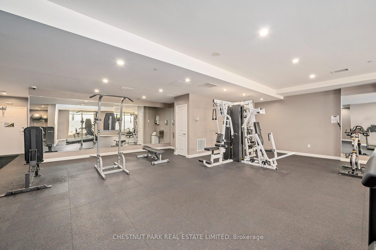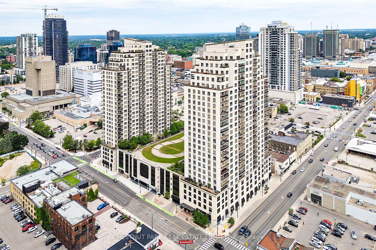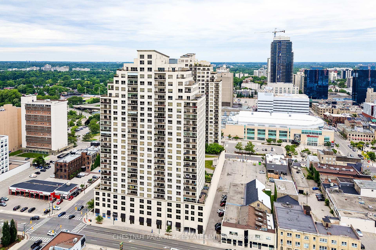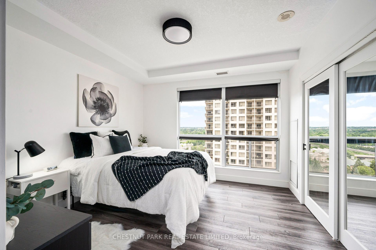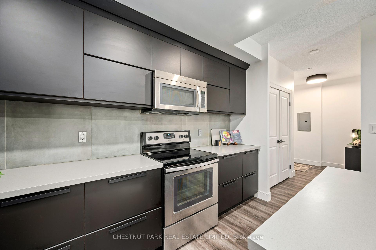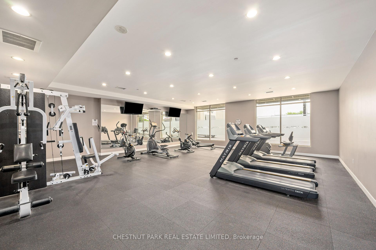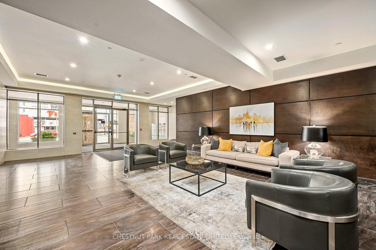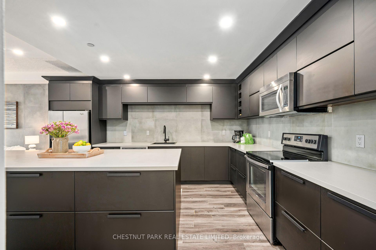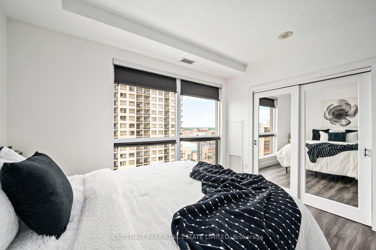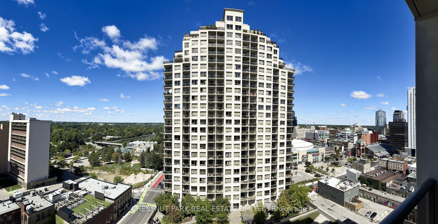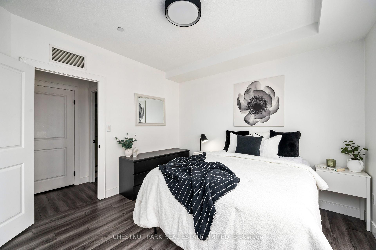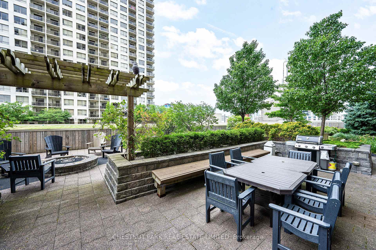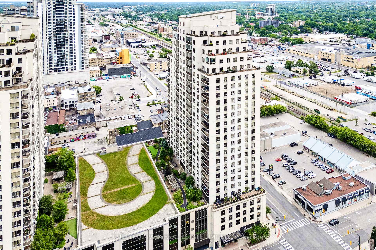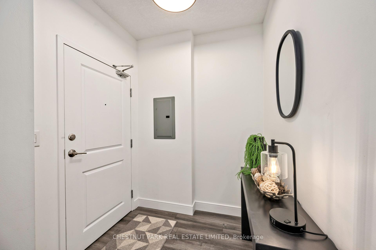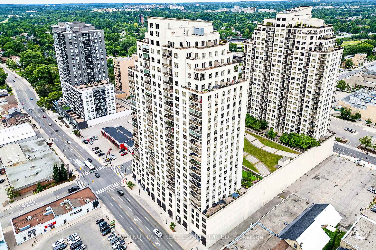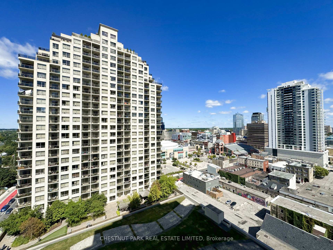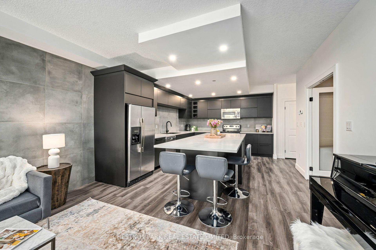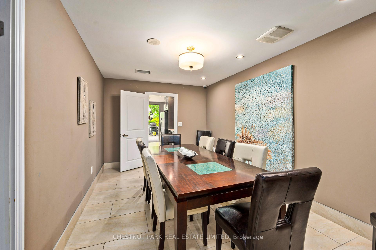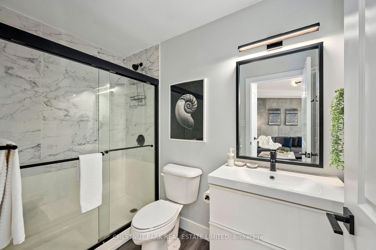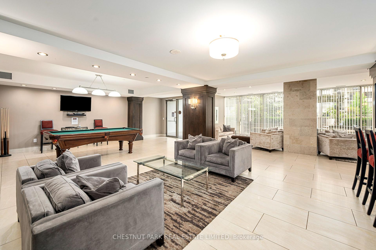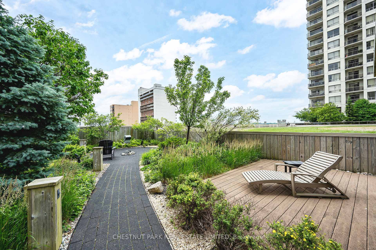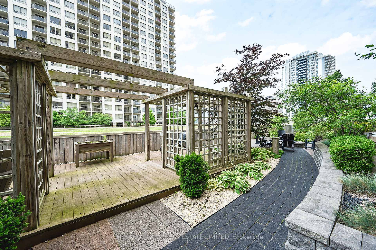$437,500
Available - For Sale
Listing ID: X10426760
330 Ridout St North , Unit 1710, London, N6A 0A7, Ontario
| Immerse yourself in downtown living at Renaissance II! This bright and spacious, fully renovated 1-bedroom plus den unit boasts an ideal 17th-floor corner location, offering tranquility away from elevator traffic. The thoughtfully designed suite has undergone a full renovation in 2017. This renovation features a high-quality, newly updated kitchen with ample cabinetry, kitchen backsplash, stainless steel appliances, and a large breakfast bar that opens to the living and dining areas. All flooring throughout the unit has been replaced with luxury vinyl planks, and the bathroom has undergone a full renovation including new fixtures, vanity, wall and shower tile, shower doors, and floor tiles. Plus, the entire unit boasts updated lighting throughout! The primary bedroom is bathed in natural light, while an in-suite laundry provides added convenience directly across from the primary bedroom. The versatile den can be used as a guest room, home office, or media room. Step out onto your private balcony and take in breathtaking views of London's landmarks, including the historic courthouse, the Forks of the Thames, Labatt Park, Budweiser Gardens, and Covent Garden Market which are all within walking distance! Take advantage of the building's fantastic features, including a well-equipped gym, an amazing roof-top terrace with putting green, party room, and MORE! This unit also includes one parking space in the parking garage. |
| Extras: All furniture in the unit, all blinds and window treatments, all electrical light fixtures, all appliances. |
| Price | $437,500 |
| Taxes: | $3947.00 |
| Maintenance Fee: | 373.66 |
| Address: | 330 Ridout St North , Unit 1710, London, N6A 0A7, Ontario |
| Province/State: | Ontario |
| Condo Corporation No | MSCC7 |
| Level | 17 |
| Unit No | 10 |
| Directions/Cross Streets: | Corner of Ridout and York St. |
| Rooms: | 4 |
| Bedrooms: | 1 |
| Bedrooms +: | 1 |
| Kitchens: | 1 |
| Family Room: | N |
| Basement: | None |
| Approximatly Age: | 11-15 |
| Property Type: | Condo Apt |
| Style: | Apartment |
| Exterior: | Concrete |
| Garage Type: | Underground |
| Garage(/Parking)Space: | 1.00 |
| Drive Parking Spaces: | 0 |
| Park #1 | |
| Parking Spot: | 45 |
| Parking Type: | Owned |
| Legal Description: | P5 |
| Exposure: | N |
| Balcony: | Encl |
| Locker: | None |
| Pet Permited: | Restrict |
| Approximatly Age: | 11-15 |
| Approximatly Square Footage: | 800-899 |
| Building Amenities: | Exercise Room, Games Room, Guest Suites, Gym, Party/Meeting Room, Rooftop Deck/Garden |
| Property Features: | Arts Centre, Hospital, Library, Place Of Worship, Public Transit, River/Stream |
| Maintenance: | 373.66 |
| CAC Included: | Y |
| Water Included: | Y |
| Common Elements Included: | Y |
| Heat Included: | Y |
| Parking Included: | Y |
| Building Insurance Included: | Y |
| Fireplace/Stove: | N |
| Heat Source: | Gas |
| Heat Type: | Forced Air |
| Central Air Conditioning: | Central Air |
| Laundry Level: | Main |
| Elevator Lift: | Y |
$
%
Years
This calculator is for demonstration purposes only. Always consult a professional
financial advisor before making personal financial decisions.
| Although the information displayed is believed to be accurate, no warranties or representations are made of any kind. |
| CHESTNUT PARK REAL ESTATE LIMITED |
|
|
.jpg?src=Custom)
Dir:
416-548-7854
Bus:
416-548-7854
Fax:
416-981-7184
| Book Showing | Email a Friend |
Jump To:
At a Glance:
| Type: | Condo - Condo Apt |
| Area: | Middlesex |
| Municipality: | London |
| Neighbourhood: | East K |
| Style: | Apartment |
| Approximate Age: | 11-15 |
| Tax: | $3,947 |
| Maintenance Fee: | $373.66 |
| Beds: | 1+1 |
| Baths: | 1 |
| Garage: | 1 |
| Fireplace: | N |
Locatin Map:
Payment Calculator:
- Color Examples
- Green
- Black and Gold
- Dark Navy Blue And Gold
- Cyan
- Black
- Purple
- Gray
- Blue and Black
- Orange and Black
- Red
- Magenta
- Gold
- Device Examples

