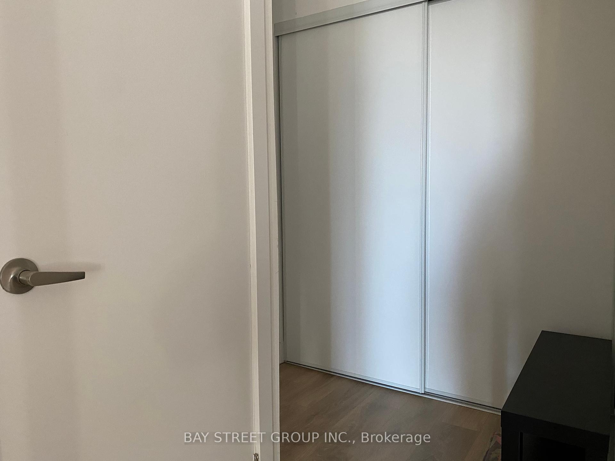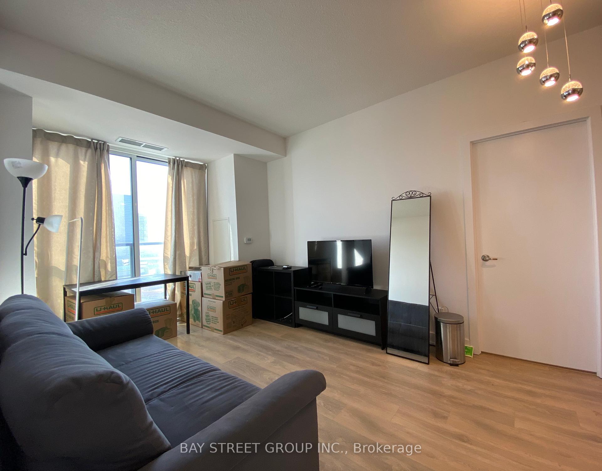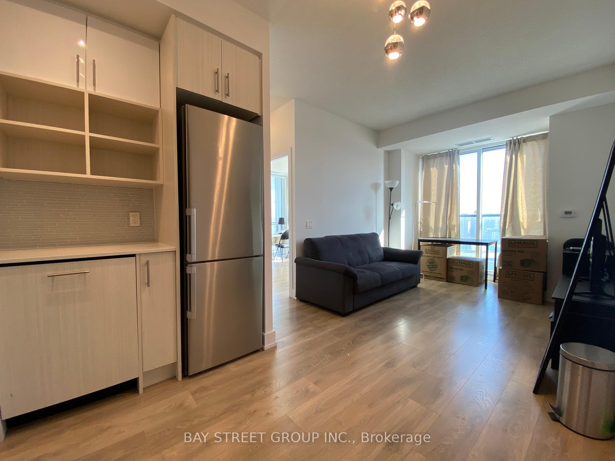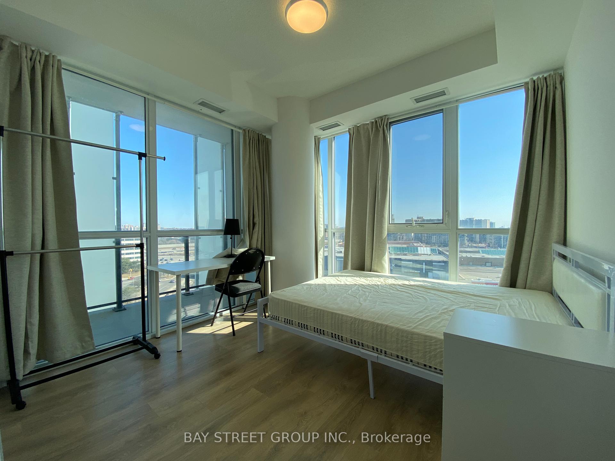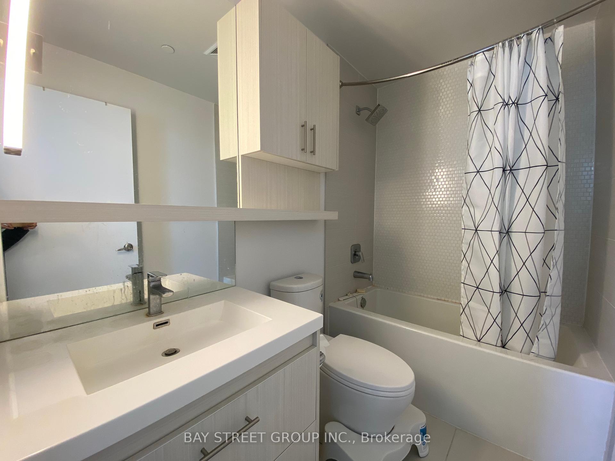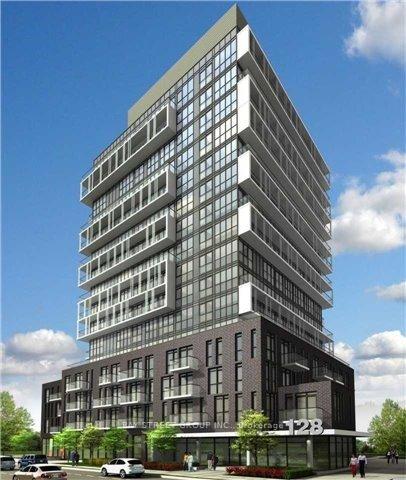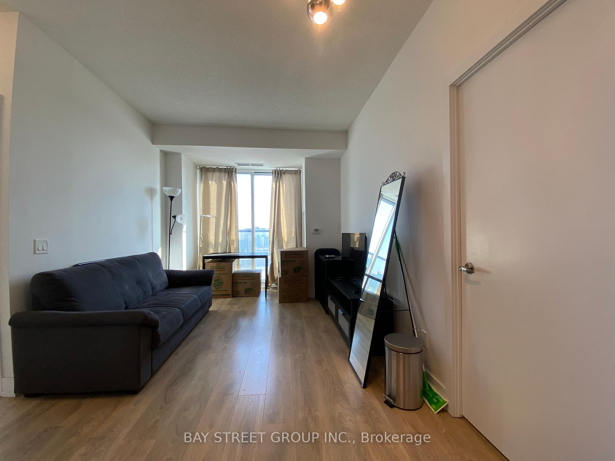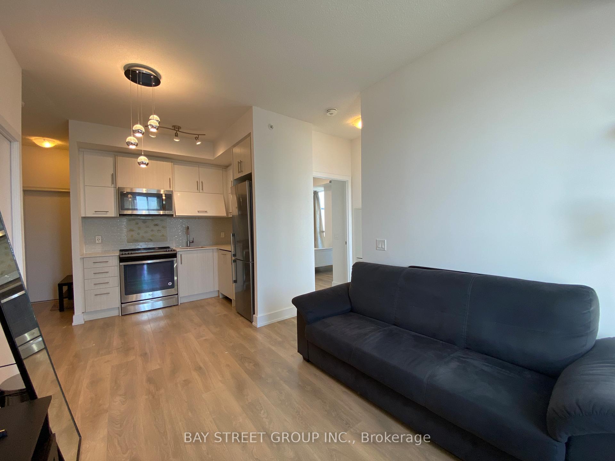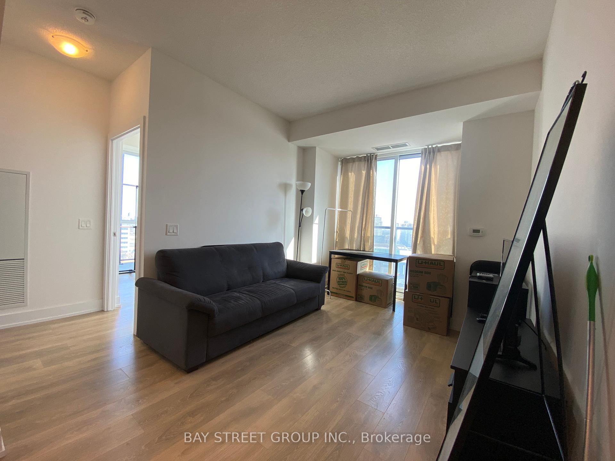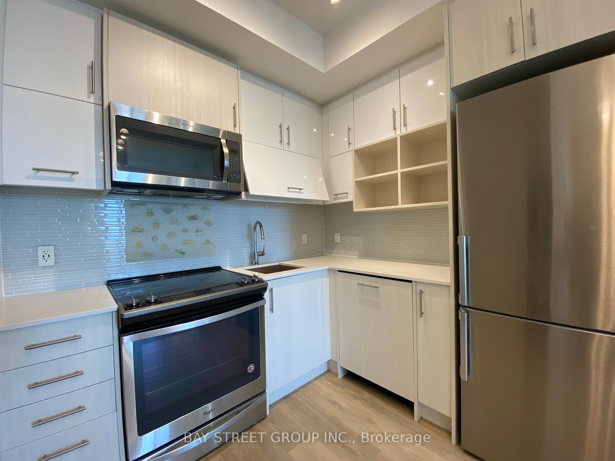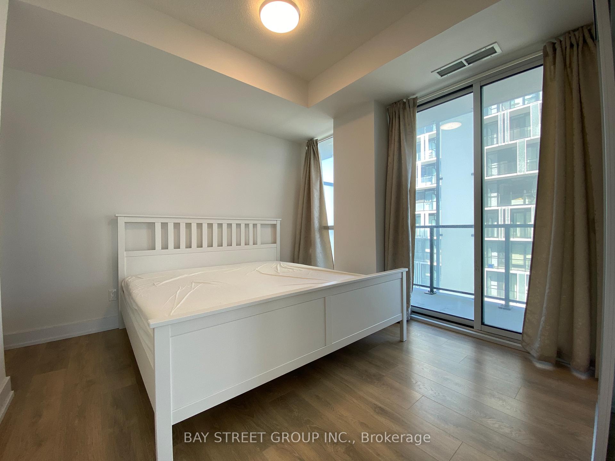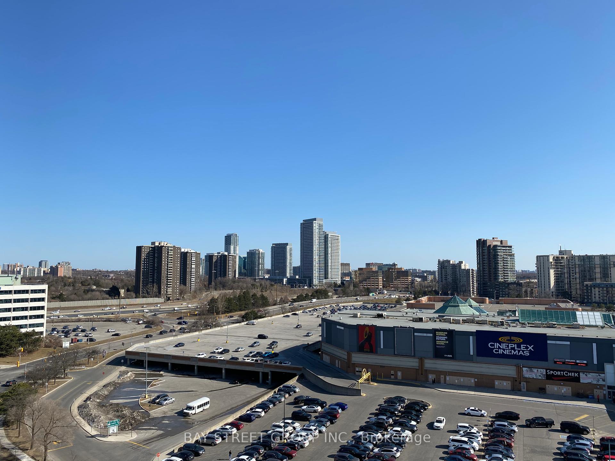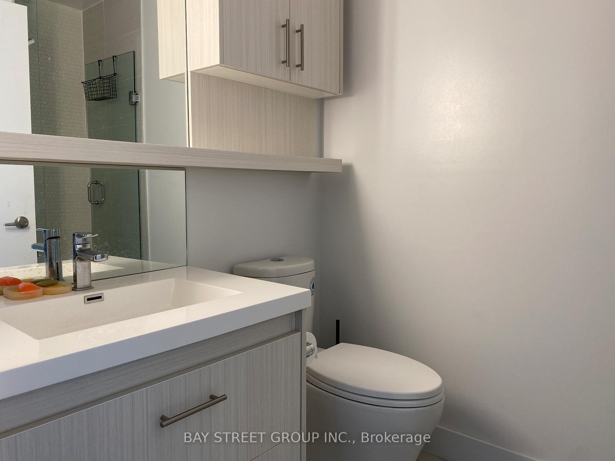$2,750
Available - For Rent
Listing ID: C9416892
128 Fairview Mall Dr , Unit 1111, Toronto, M2J 2Z1, Ontario
| Prime Location! Bright & Spacious. Sun Filled 2 Bedrooms 2 Washrooms Condo. 9' Ceiling. ModernDesign With S/S Appliances. Laminate Floor Thru-Out. W/I Closet In Master Br. High-Gloss MelamineKitchen Cabinets. Min To 401/404, Close To Lcbo, Restaurants, Banks, Cineplex Theatre, PublicLibrary, Schools, Seneca Collage. Excellent Facilities. Tenant Pays Hydro & Tenant Insurance. |
| Extras: S/S (Fridge, Stove, B/I Dishwasher, B/I Microwave). Washer & Dryer. All Elfs, All Window Coverings.1 Parking P2-60 & 1 Locker 3rd Floor-53 |
| Price | $2,750 |
| Address: | 128 Fairview Mall Dr , Unit 1111, Toronto, M2J 2Z1, Ontario |
| Province/State: | Ontario |
| Condo Corporation No | TSCC |
| Level | 11 |
| Unit No | 11 |
| Directions/Cross Streets: | Donmills / Shepppard |
| Rooms: | 5 |
| Bedrooms: | 2 |
| Bedrooms +: | |
| Kitchens: | 1 |
| Family Room: | N |
| Basement: | None |
| Furnished: | N |
| Property Type: | Condo Apt |
| Style: | Apartment |
| Exterior: | Concrete |
| Garage Type: | Underground |
| Garage(/Parking)Space: | 1.00 |
| Drive Parking Spaces: | 0 |
| Park #1 | |
| Parking Spot: | 60 |
| Parking Type: | Owned |
| Legal Description: | P2 |
| Exposure: | Se |
| Balcony: | Open |
| Locker: | Owned |
| Pet Permited: | N |
| Approximatly Square Footage: | 700-799 |
| Building Amenities: | Concierge, Exercise Room, Party/Meeting Room, Visitor Parking |
| CAC Included: | Y |
| Water Included: | Y |
| Common Elements Included: | Y |
| Heat Included: | Y |
| Parking Included: | Y |
| Building Insurance Included: | Y |
| Fireplace/Stove: | N |
| Heat Source: | Gas |
| Heat Type: | Forced Air |
| Central Air Conditioning: | Central Air |
| Ensuite Laundry: | Y |
| Although the information displayed is believed to be accurate, no warranties or representations are made of any kind. |
| BAY STREET GROUP INC. |
|
|
.jpg?src=Custom)
Dir:
416-548-7854
Bus:
416-548-7854
Fax:
416-981-7184
| Book Showing | Email a Friend |
Jump To:
At a Glance:
| Type: | Condo - Condo Apt |
| Area: | Toronto |
| Municipality: | Toronto |
| Neighbourhood: | Don Valley Village |
| Style: | Apartment |
| Beds: | 2 |
| Baths: | 2 |
| Garage: | 1 |
| Fireplace: | N |
Locatin Map:
- Color Examples
- Green
- Black and Gold
- Dark Navy Blue And Gold
- Cyan
- Black
- Purple
- Gray
- Blue and Black
- Orange and Black
- Red
- Magenta
- Gold
- Device Examples

