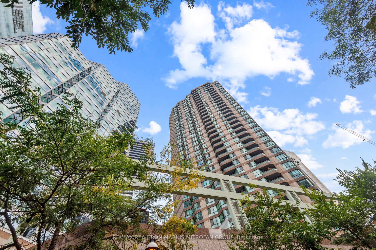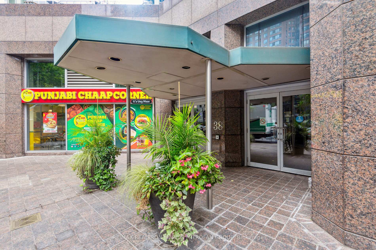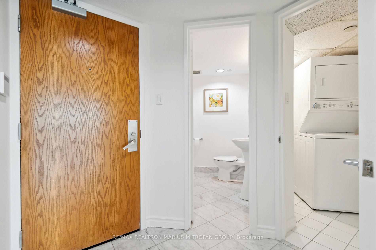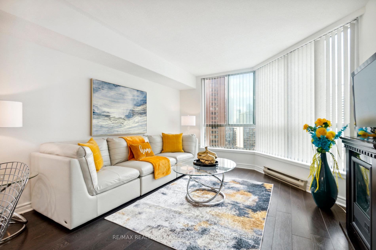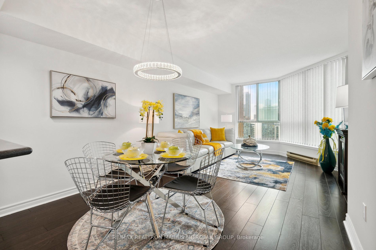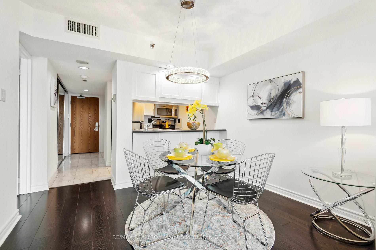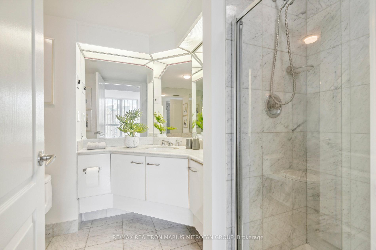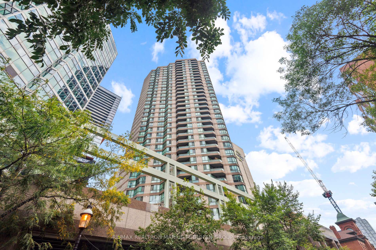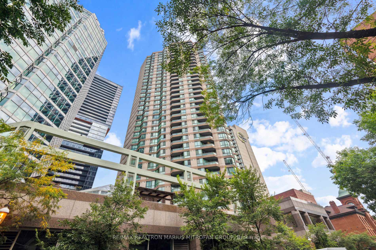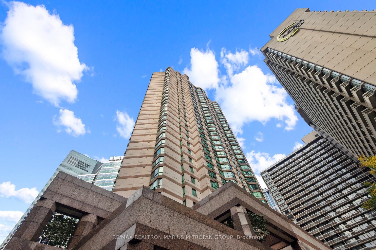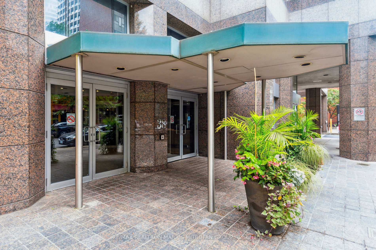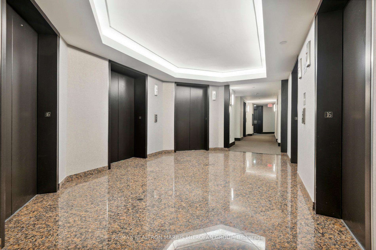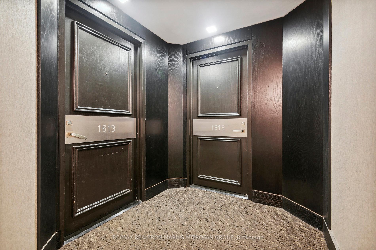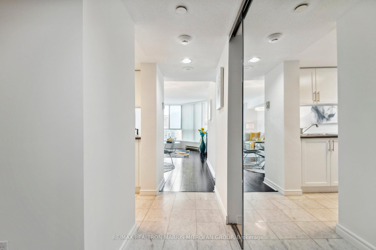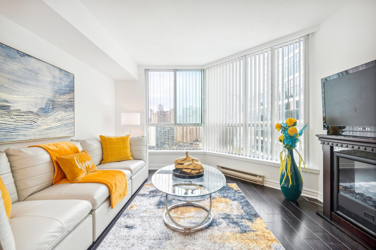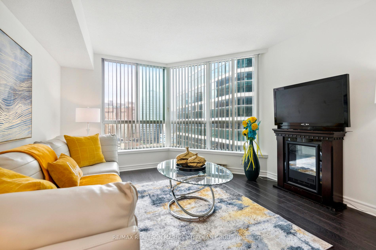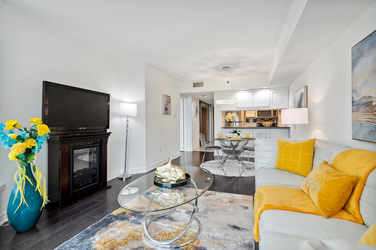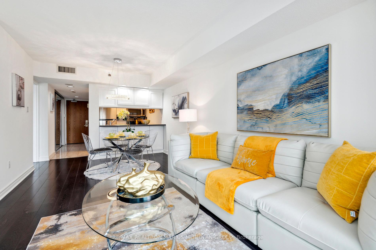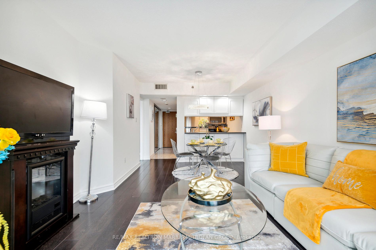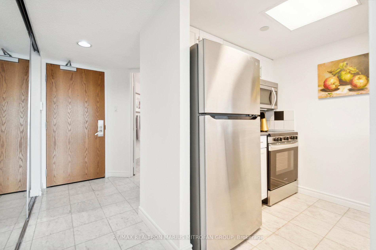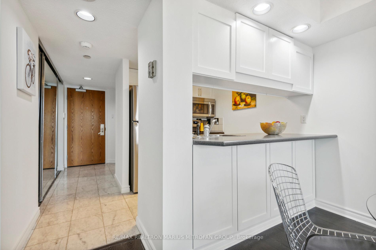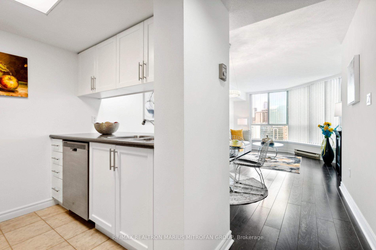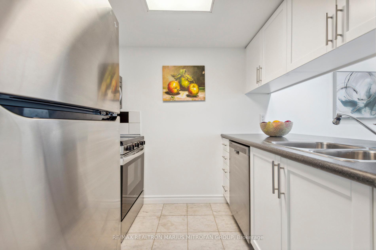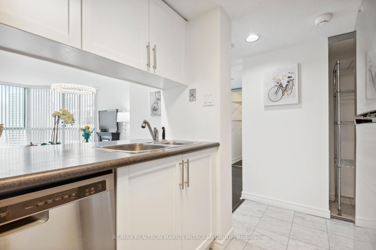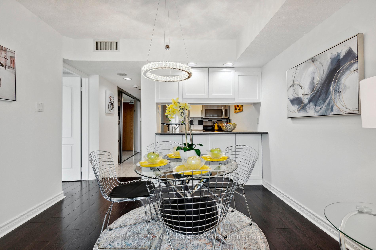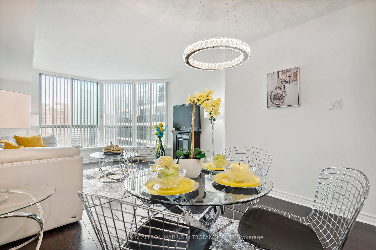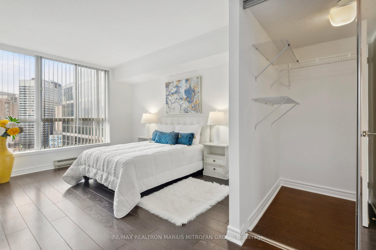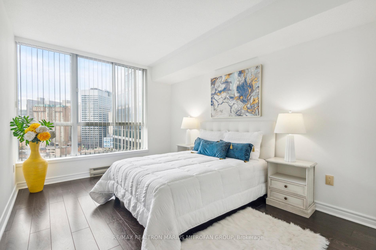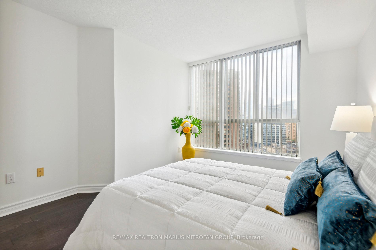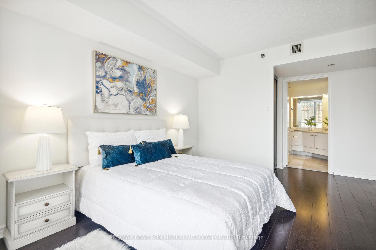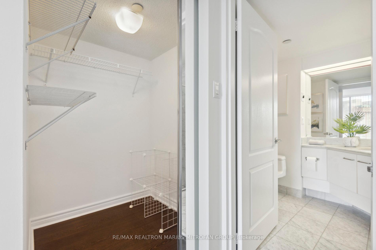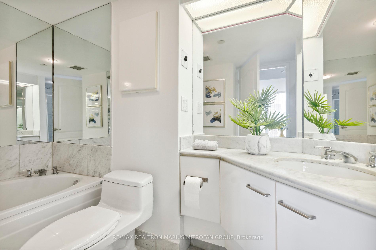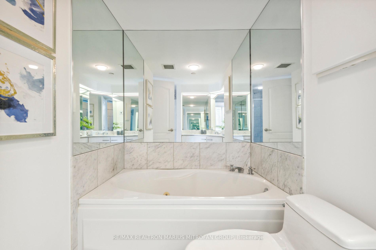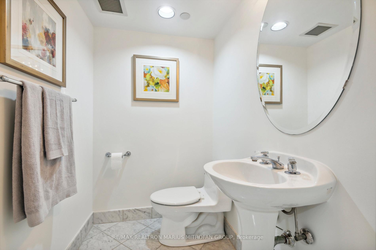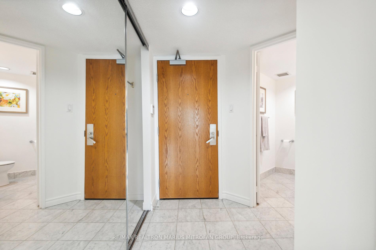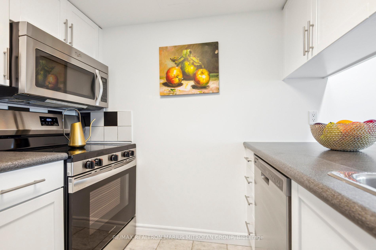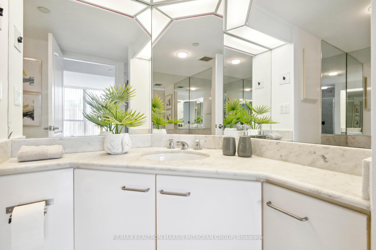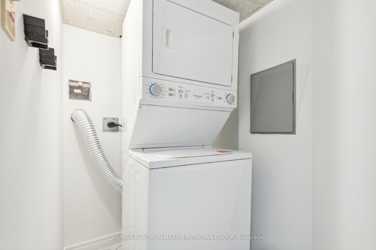$597,888
Available - For Sale
Listing ID: C9364793
38 Elm St , Unit 1613, Toronto, M5G 2K5, Ontario
| Chic 1-bedroom Condo with Stunning SW Views at 38 Elm Street #1613. Experience upscale urban living in this rare, spacious 1-bedroom, 2- condo nestled in Toronto's coveted Bay Street Corridor. Boasting approximately 730 sq ft, this bright unit features an open-conceptliving and dining area, perfect for entertaining or relaxing. The generously sized bedroom includes expansive windows that food the space with natural light, a large walk-in closet, and a luxurious 4-piece master ensuite. Enjoy breathtaking, unobstructed southwest views of the downtown skyline from the comfort of your home. Located on a chic stretch between Yonge and Bay, you'll be a step away from top restaurants, lively pubs,and outdoor terraces. This prime location is also steps from Toronto General Hospital and SickKids Hospital and minutes from the University ofToronto. Don't miss out on this exceptional opportunity for city living at its finest! |
| Extras: All Stainless Steel AppliancesNew Stove, 1 year old Fridge, B/I Microwave, Stacked washer and Dryer |
| Price | $597,888 |
| Taxes: | $2675.18 |
| Maintenance Fee: | 765.93 |
| Address: | 38 Elm St , Unit 1613, Toronto, M5G 2K5, Ontario |
| Province/State: | Ontario |
| Condo Corporation No | MTCC |
| Level | 15 |
| Unit No | 13 |
| Directions/Cross Streets: | Bay St & Gerrard St West |
| Rooms: | 6 |
| Bedrooms: | 1 |
| Bedrooms +: | |
| Kitchens: | 1 |
| Family Room: | N |
| Basement: | None |
| Property Type: | Condo Apt |
| Style: | Apartment |
| Exterior: | Concrete |
| Garage Type: | None |
| Garage(/Parking)Space: | 0.00 |
| Drive Parking Spaces: | 0 |
| Park #1 | |
| Parking Type: | None |
| Exposure: | Sw |
| Balcony: | None |
| Locker: | Exclusive |
| Pet Permited: | Restrict |
| Approximatly Square Footage: | 700-799 |
| Building Amenities: | Gym, Indoor Pool, Party/Meeting Room |
| Maintenance: | 765.93 |
| CAC Included: | Y |
| Common Elements Included: | Y |
| Parking Included: | Y |
| Fireplace/Stove: | N |
| Heat Source: | Gas |
| Heat Type: | Forced Air |
| Central Air Conditioning: | Central Air |
| Ensuite Laundry: | Y |
$
%
Years
This calculator is for demonstration purposes only. Always consult a professional
financial advisor before making personal financial decisions.
| Although the information displayed is believed to be accurate, no warranties or representations are made of any kind. |
| RE/MAX REALTRON MARIUS MITROFAN GROUP |
|
|
.jpg?src=Custom)
Dir:
416-548-7854
Bus:
416-548-7854
Fax:
416-981-7184
| Virtual Tour | Book Showing | Email a Friend |
Jump To:
At a Glance:
| Type: | Condo - Condo Apt |
| Area: | Toronto |
| Municipality: | Toronto |
| Neighbourhood: | Bay Street Corridor |
| Style: | Apartment |
| Tax: | $2,675.18 |
| Maintenance Fee: | $765.93 |
| Beds: | 1 |
| Baths: | 2 |
| Fireplace: | N |
Locatin Map:
Payment Calculator:
- Color Examples
- Green
- Black and Gold
- Dark Navy Blue And Gold
- Cyan
- Black
- Purple
- Gray
- Blue and Black
- Orange and Black
- Red
- Magenta
- Gold
- Device Examples

