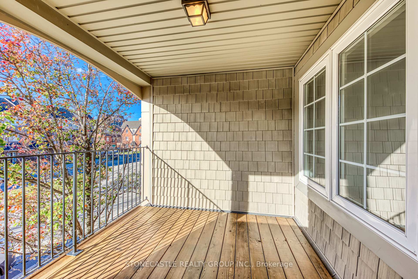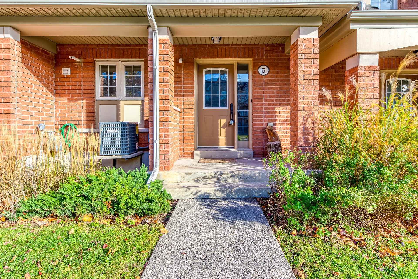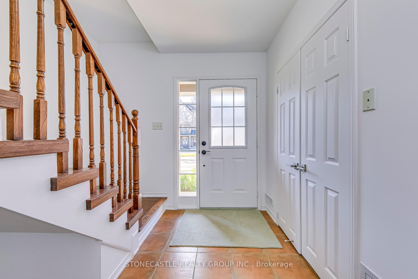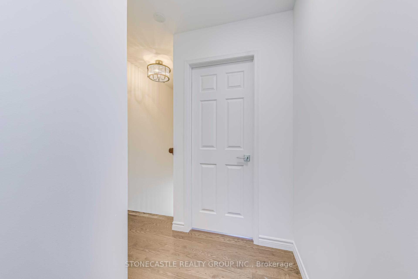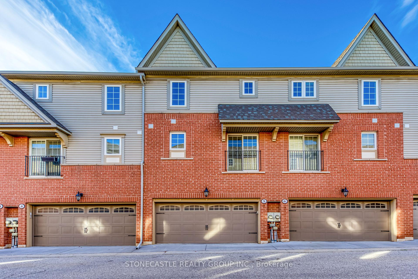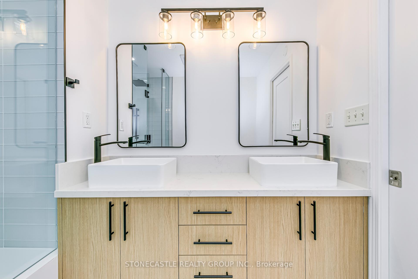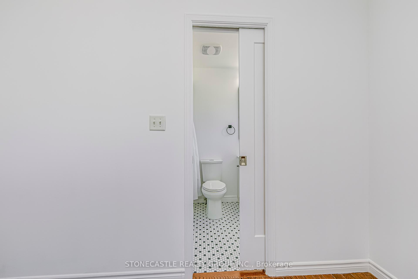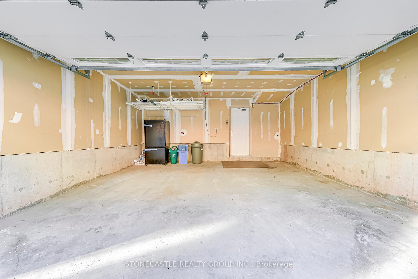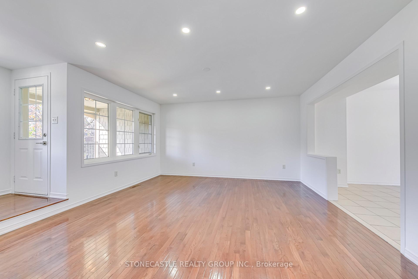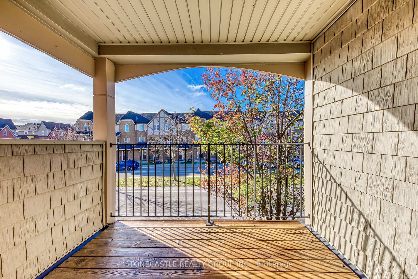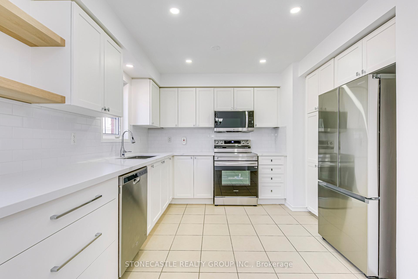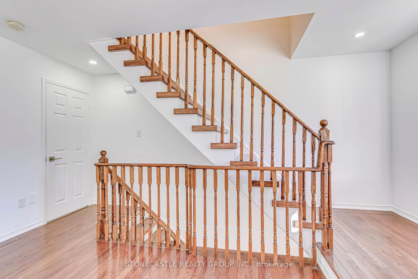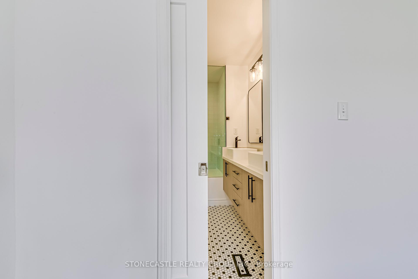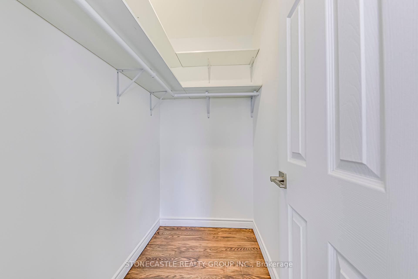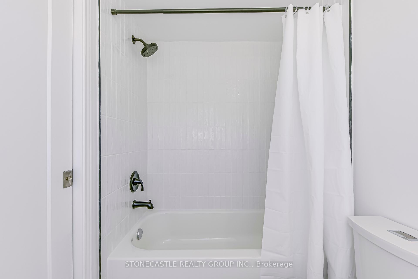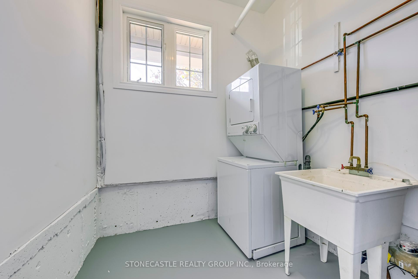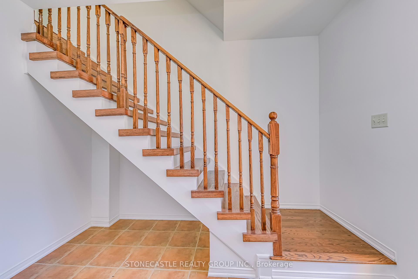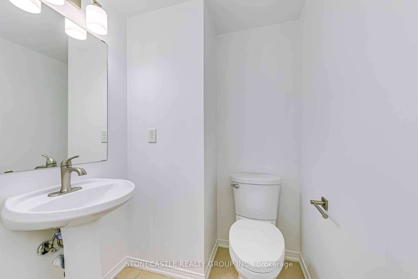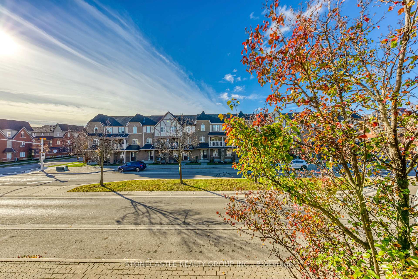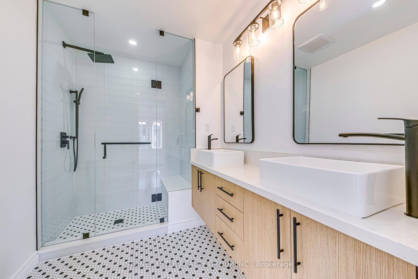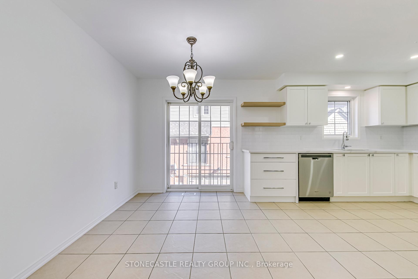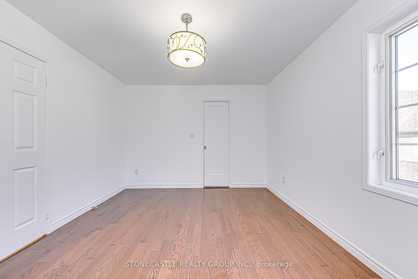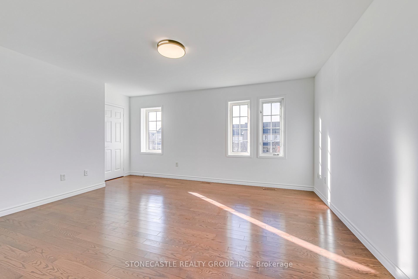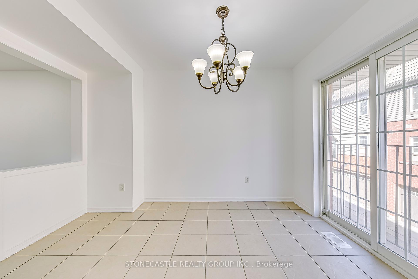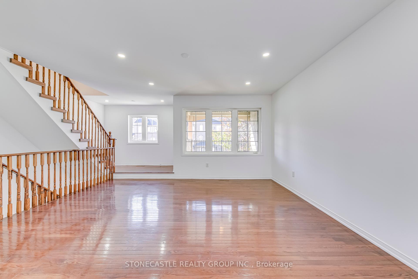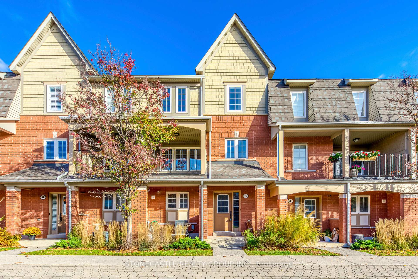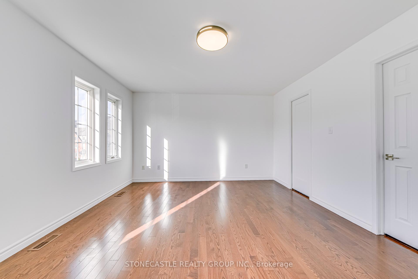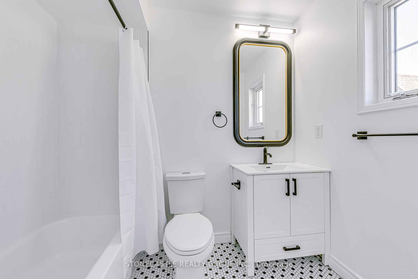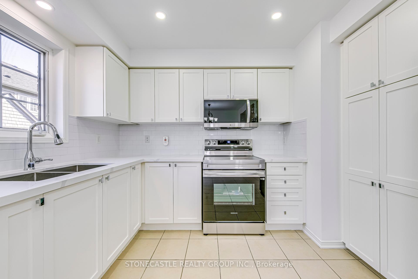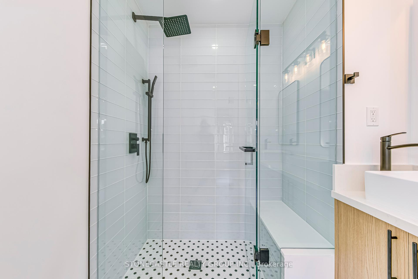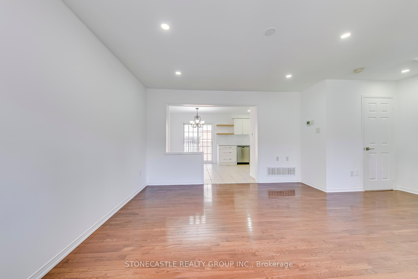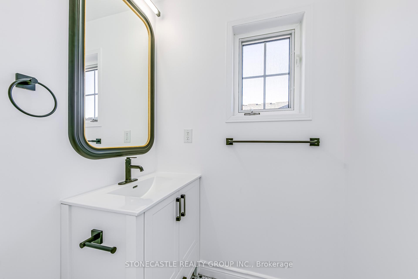$929,800
Available - For Sale
Listing ID: W10427253
2341 Parkhaven Blvd West , Unit 5, Oakville, L6H 7S5, Ontario
| Welcome to this completely upgraded townhome in the very desirable Oak Park neighborhood in Oakville. This completely upgraded and re-designed home includes a solid oak staircase, gleaming hardwood floors on all levels, pots lights throughout the main level, tastefully renovated kitchen with loads of cabinetry including pots and pans drawers & spacious pantry, extended granite counter tops with modern backsplash, & brand-new stainless-steel appliances. The dining area features a sliding glass door to a Juliette-style balcony. The very spacious and open living area with westerly facing large windows allows for an abundance of natural light and offers a walk-out to a sun-drenched covered terrace for entertaining. The completely re-designed master bedroom includes a 4-piece ensuite with a very rare double vanity and frameless glass shower and a re-designed large walk-in Closet. The very spacious 2nd bedroom includes a completely upgraded 4-piece ensuite. Both ensuites are accessed by space saving pocket doors which also add to the modern design. The ground floor includes a large laundry area and furnace room with loads of storage space and access to a double car garage which includes a hanging metal storage shelf (rated for up to 300-pounds). The furnace is only a year old and the AC Unit is 2 Years old. |
| Extras: Conveniently located within walking distance to exceptional schools and an abundance of amenities! Close to many Park & trails and Minutes from Oakville Hospital, major highways, GO Train Station, & Sheridan College. |
| Price | $929,800 |
| Taxes: | $3406.11 |
| Maintenance Fee: | 273.06 |
| Address: | 2341 Parkhaven Blvd West , Unit 5, Oakville, L6H 7S5, Ontario |
| Province/State: | Ontario |
| Condo Corporation No | HSCC |
| Level | 01 |
| Unit No | 05 |
| Directions/Cross Streets: | Oak Park/Parkhaven Blvd |
| Rooms: | 5 |
| Bedrooms: | 2 |
| Bedrooms +: | |
| Kitchens: | 1 |
| Family Room: | N |
| Basement: | None |
| Property Type: | Condo Townhouse |
| Style: | 3-Storey |
| Exterior: | Brick, Concrete |
| Garage Type: | Built-In |
| Garage(/Parking)Space: | 2.00 |
| Drive Parking Spaces: | 1 |
| Park #1 | |
| Parking Type: | Owned |
| Exposure: | W |
| Balcony: | Terr |
| Locker: | None |
| Pet Permited: | Restrict |
| Approximatly Square Footage: | 1400-1599 |
| Maintenance: | 273.06 |
| Common Elements Included: | Y |
| Building Insurance Included: | Y |
| Fireplace/Stove: | N |
| Heat Source: | Gas |
| Heat Type: | Forced Air |
| Central Air Conditioning: | Central Air |
| Laundry Level: | Lower |
$
%
Years
This calculator is for demonstration purposes only. Always consult a professional
financial advisor before making personal financial decisions.
| Although the information displayed is believed to be accurate, no warranties or representations are made of any kind. |
| STONECASTLE REALTY GROUP INC. |
|
|
.jpg?src=Custom)
Dir:
416-548-7854
Bus:
416-548-7854
Fax:
416-981-7184
| Virtual Tour | Book Showing | Email a Friend |
Jump To:
At a Glance:
| Type: | Condo - Condo Townhouse |
| Area: | Halton |
| Municipality: | Oakville |
| Neighbourhood: | Uptown Core |
| Style: | 3-Storey |
| Tax: | $3,406.11 |
| Maintenance Fee: | $273.06 |
| Beds: | 2 |
| Baths: | 3 |
| Garage: | 2 |
| Fireplace: | N |
Locatin Map:
Payment Calculator:
- Color Examples
- Green
- Black and Gold
- Dark Navy Blue And Gold
- Cyan
- Black
- Purple
- Gray
- Blue and Black
- Orange and Black
- Red
- Magenta
- Gold
- Device Examples

