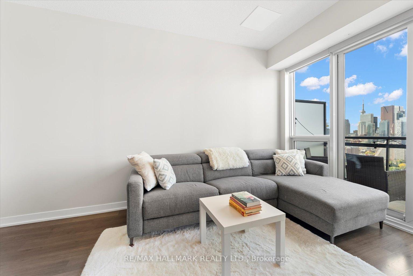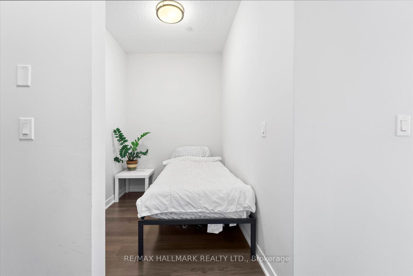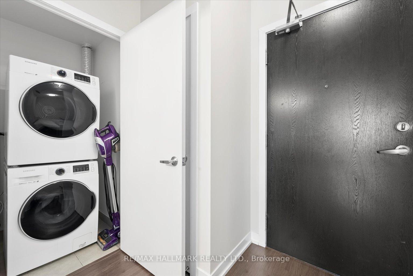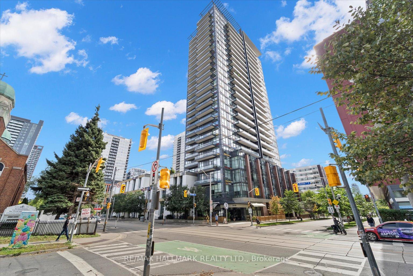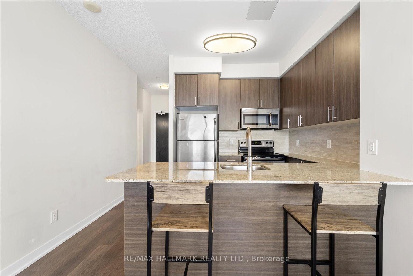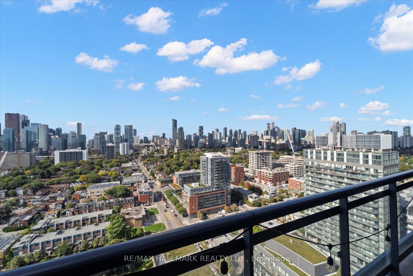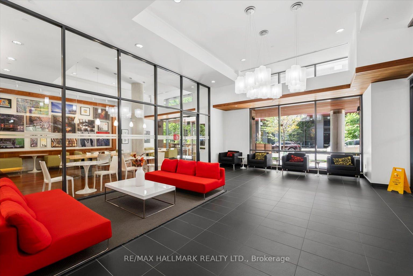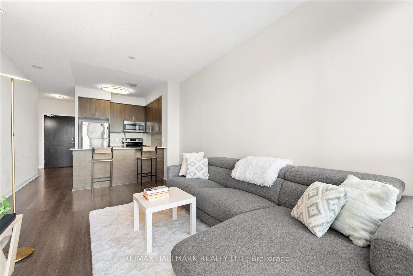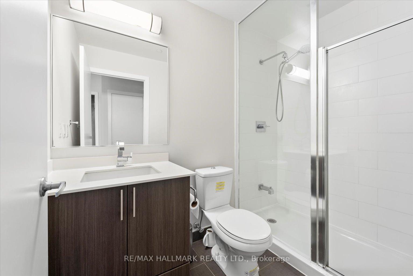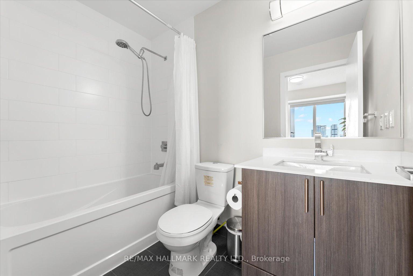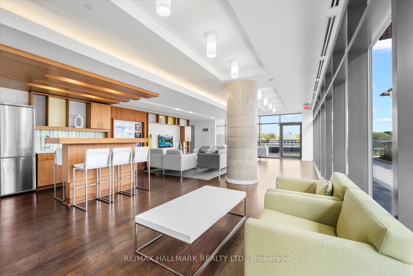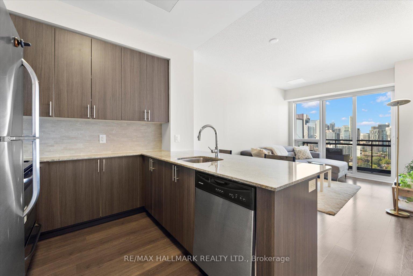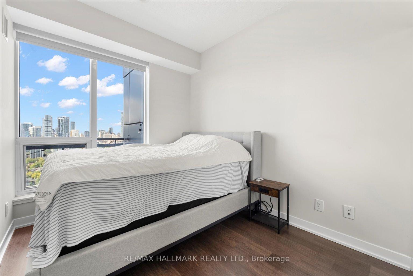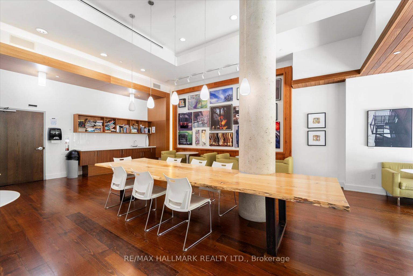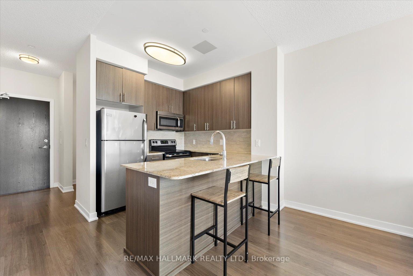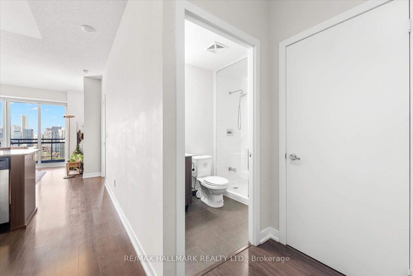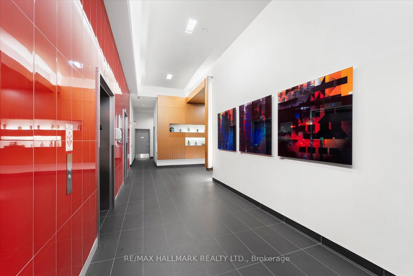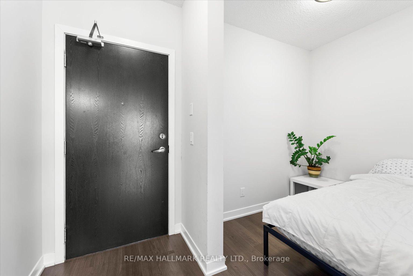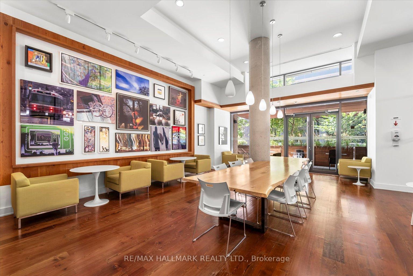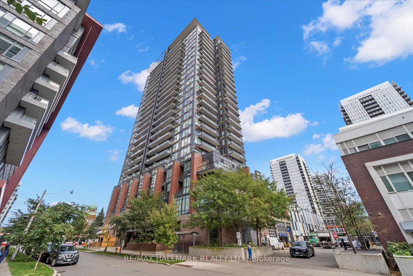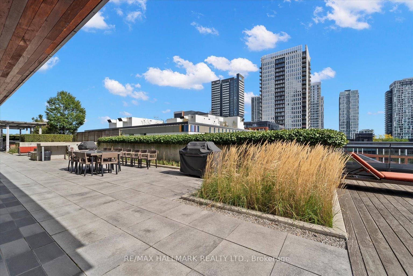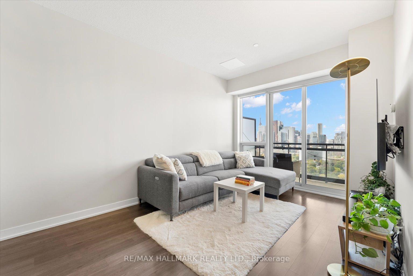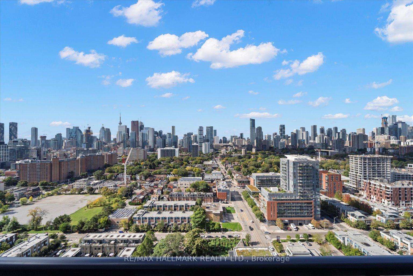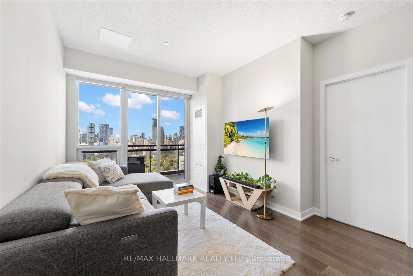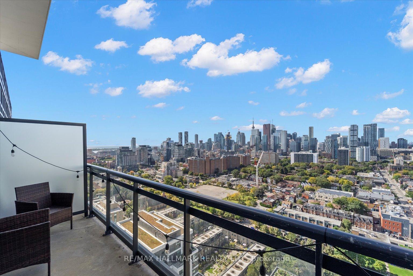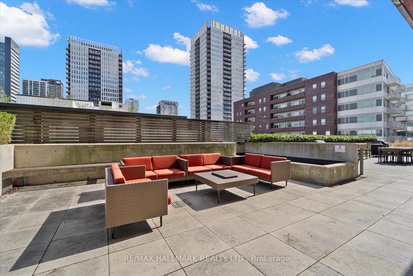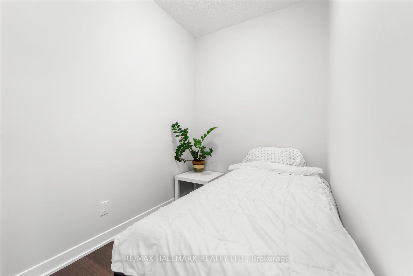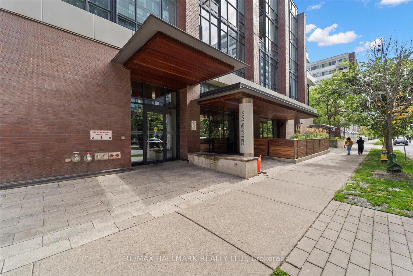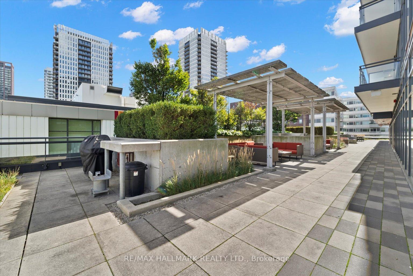$679,900
Available - For Sale
Listing ID: C10425511
225 Sackville St , Unit Ph260, Toronto, M5A 3H1, Ontario
| Looking for an affordable Penthouse in the downtown core? Look no further! Ideally appointed 1 + Den PH Unit with 2 full bathrooms & 1 parking space & storage locker included!. Open Concept, No wasted space with tonnes of natural light. Breathtaking unobstructed West exposure of the City skyline. Must be seen! Den can easily function as a 2nd bedroom. Sit-up breakfast bar in kitchen. Custom motorized window shades in both living room & primary bedroom. Updated front loading washer & dryer. High ceilings on top floor. Spacious balcony. Ideal for entertaining! |
| Extras: Stainless steel fridge, stove, dishwasher, microwave, front loading washer & dryer. All electric light fixtures & all existing window coverings. *Some furnishings may be included - Please inquire. |
| Price | $679,900 |
| Taxes: | $2239.20 |
| Maintenance Fee: | 629.44 |
| Address: | 225 Sackville St , Unit Ph260, Toronto, M5A 3H1, Ontario |
| Province/State: | Ontario |
| Condo Corporation No | TSCC |
| Level | 26 |
| Unit No | 06 |
| Directions/Cross Streets: | Dundas St E/ Sackville St |
| Rooms: | 4 |
| Rooms +: | 1 |
| Bedrooms: | 1 |
| Bedrooms +: | 1 |
| Kitchens: | 1 |
| Family Room: | N |
| Basement: | None |
| Property Type: | Condo Apt |
| Style: | Apartment |
| Exterior: | Concrete |
| Garage Type: | Underground |
| Garage(/Parking)Space: | 1.00 |
| Drive Parking Spaces: | 1 |
| Park #1 | |
| Parking Spot: | 22 |
| Parking Type: | Owned |
| Legal Description: | B |
| Exposure: | W |
| Balcony: | Open |
| Locker: | Owned |
| Pet Permited: | Restrict |
| Approximatly Square Footage: | 600-699 |
| Maintenance: | 629.44 |
| CAC Included: | Y |
| Water Included: | Y |
| Common Elements Included: | Y |
| Heat Included: | Y |
| Parking Included: | Y |
| Building Insurance Included: | Y |
| Fireplace/Stove: | N |
| Heat Source: | Gas |
| Heat Type: | Forced Air |
| Central Air Conditioning: | Central Air |
| Laundry Level: | Main |
| Ensuite Laundry: | Y |
| Elevator Lift: | Y |
$
%
Years
This calculator is for demonstration purposes only. Always consult a professional
financial advisor before making personal financial decisions.
| Although the information displayed is believed to be accurate, no warranties or representations are made of any kind. |
| RE/MAX HALLMARK REALTY LTD. |
|
|
.jpg?src=Custom)
Dir:
416-548-7854
Bus:
416-548-7854
Fax:
416-981-7184
| Virtual Tour | Book Showing | Email a Friend |
Jump To:
At a Glance:
| Type: | Condo - Condo Apt |
| Area: | Toronto |
| Municipality: | Toronto |
| Neighbourhood: | Regent Park |
| Style: | Apartment |
| Tax: | $2,239.2 |
| Maintenance Fee: | $629.44 |
| Beds: | 1+1 |
| Baths: | 2 |
| Garage: | 1 |
| Fireplace: | N |
Locatin Map:
Payment Calculator:
- Color Examples
- Green
- Black and Gold
- Dark Navy Blue And Gold
- Cyan
- Black
- Purple
- Gray
- Blue and Black
- Orange and Black
- Red
- Magenta
- Gold
- Device Examples

