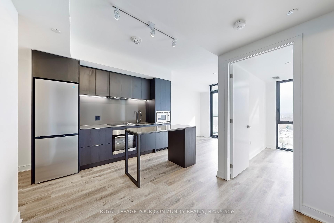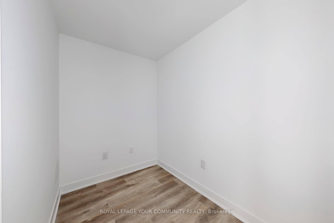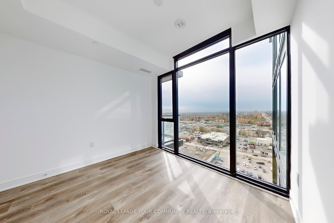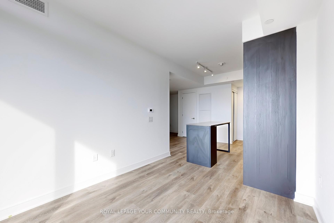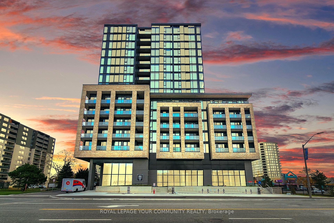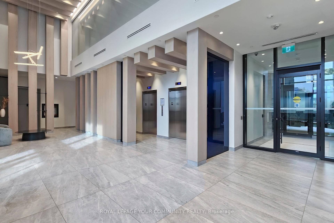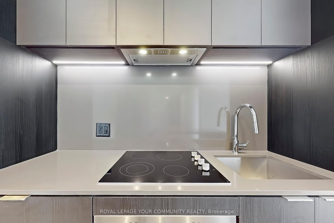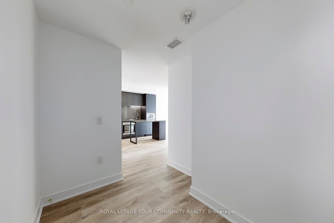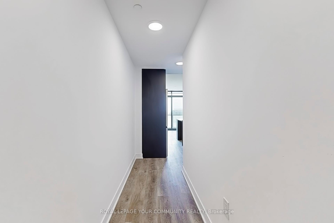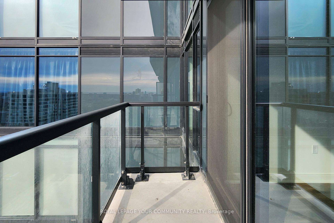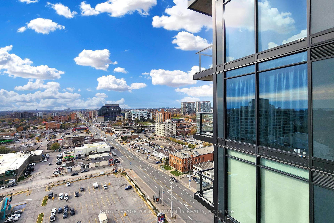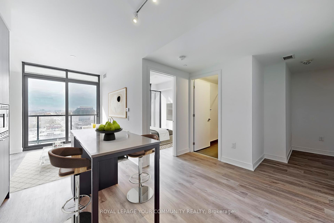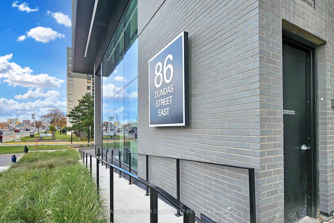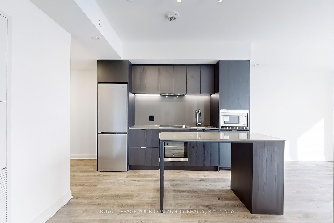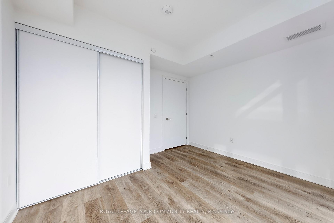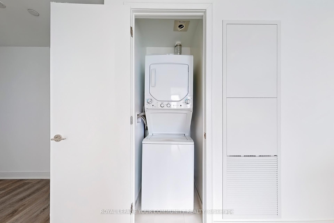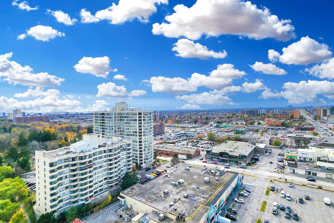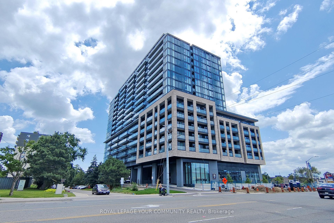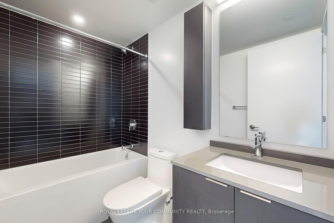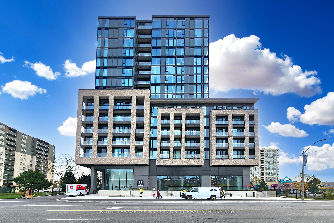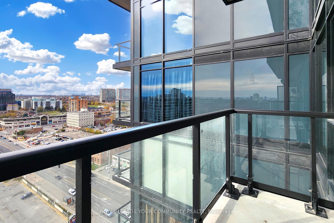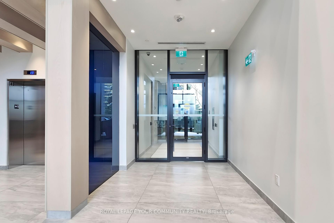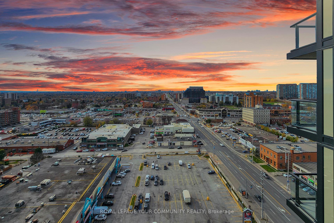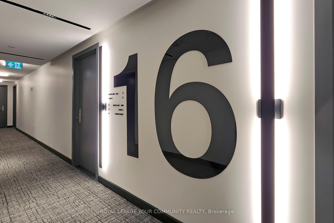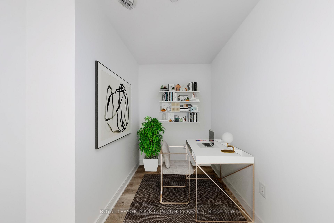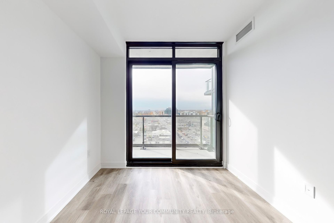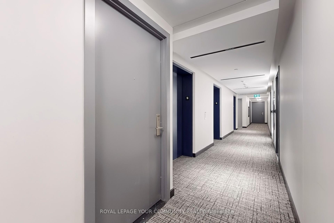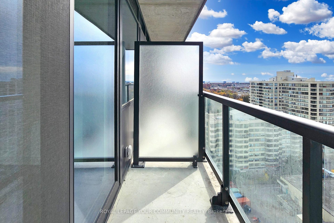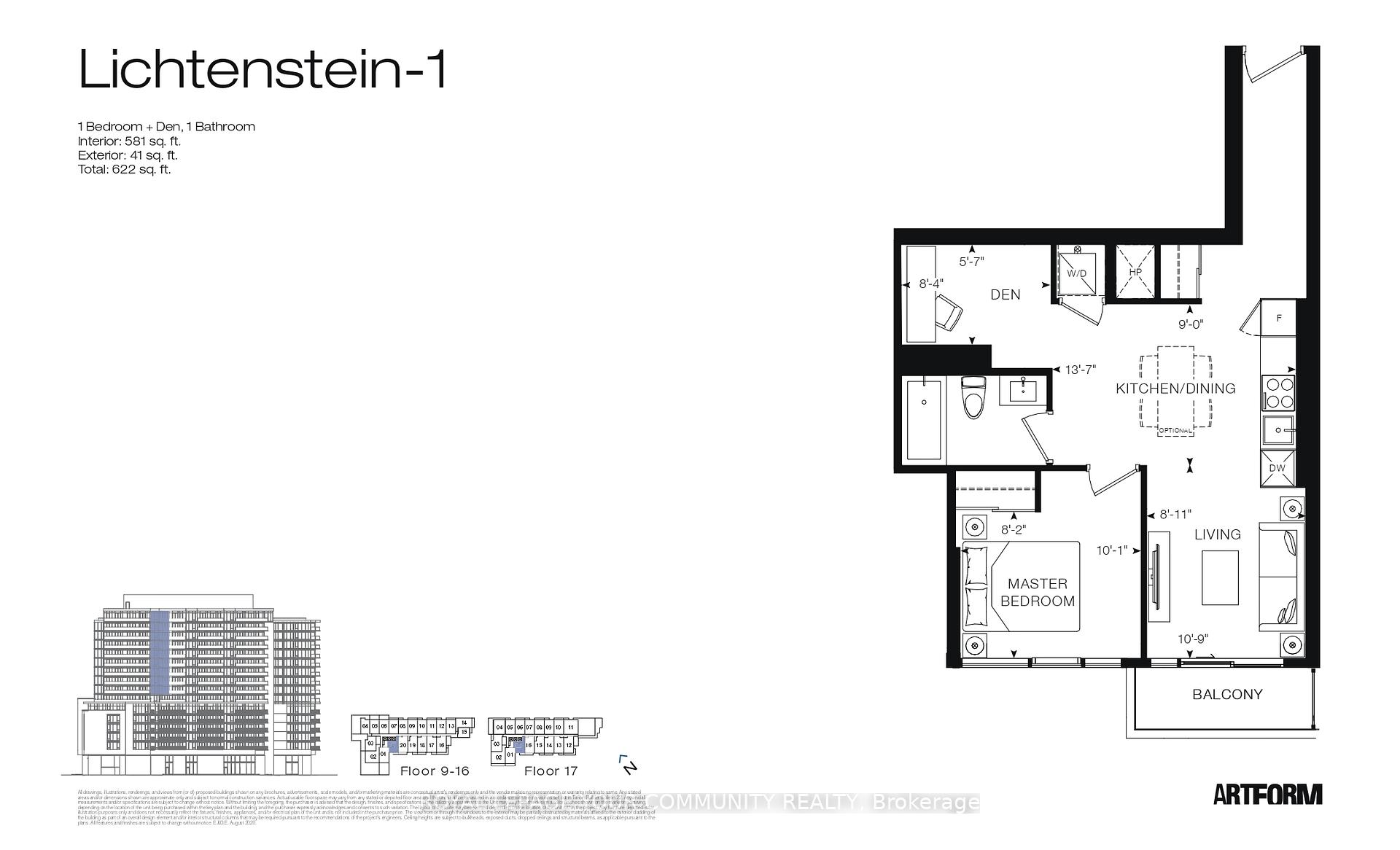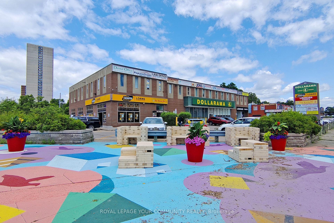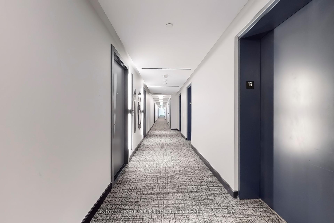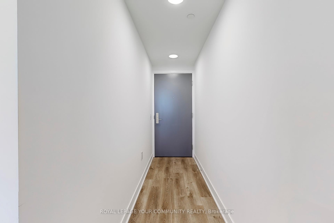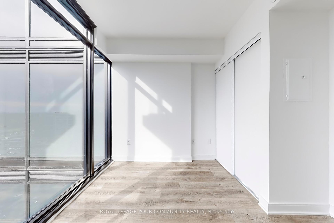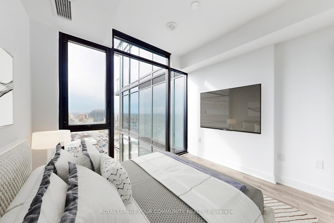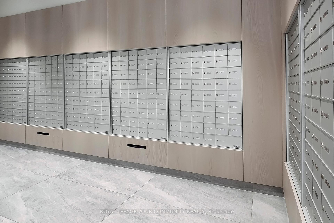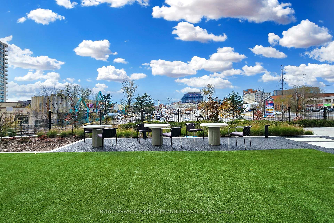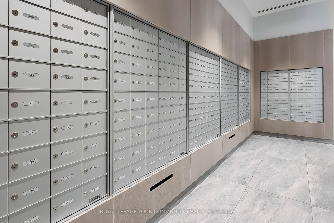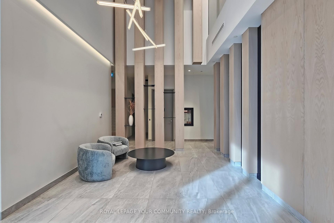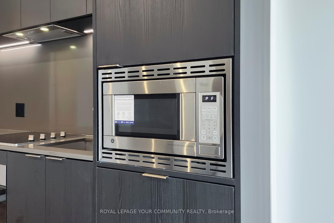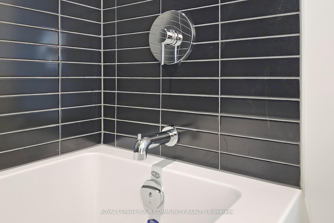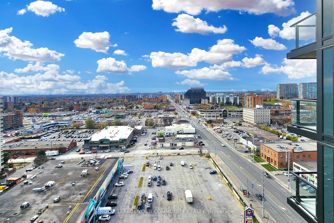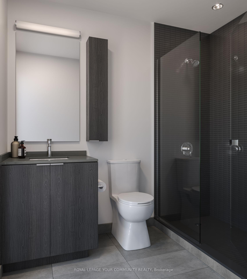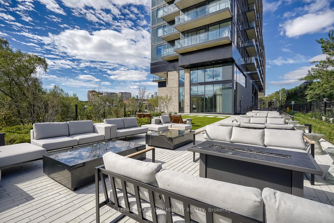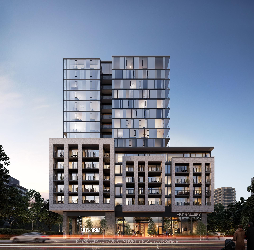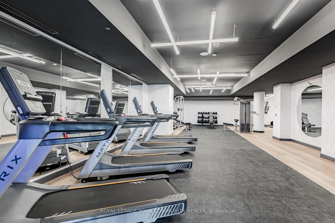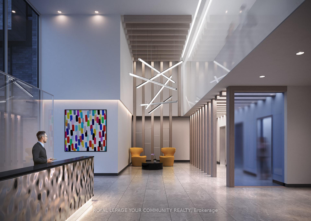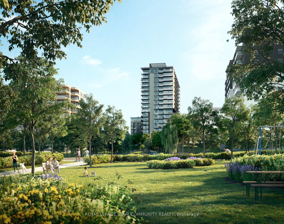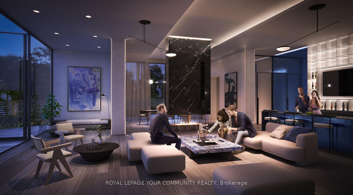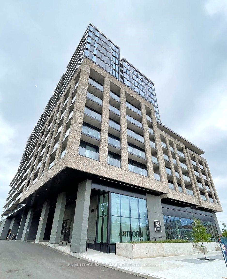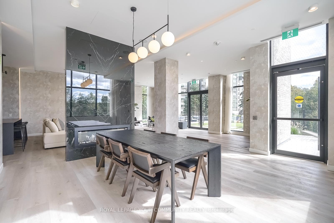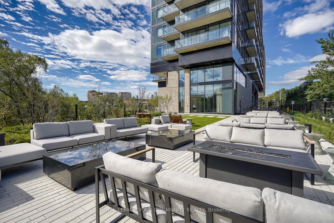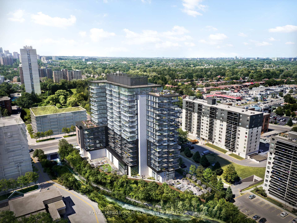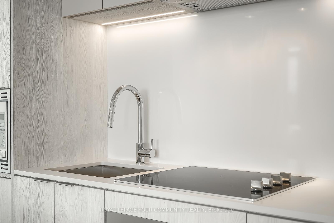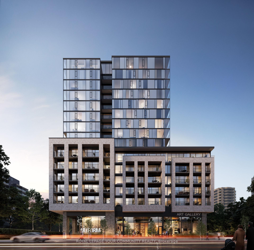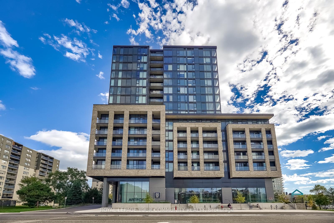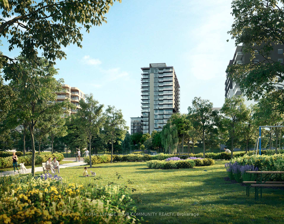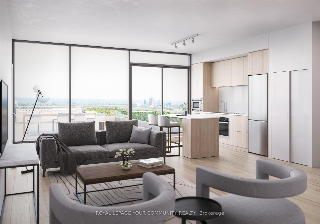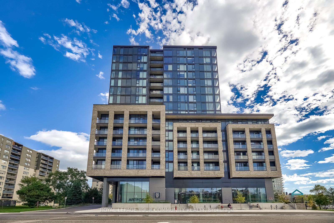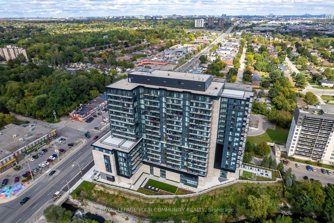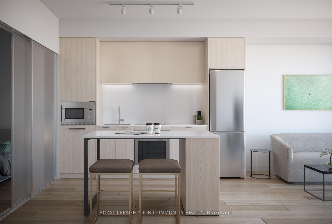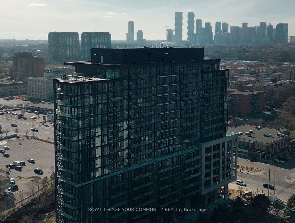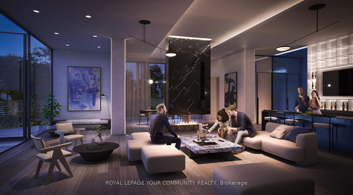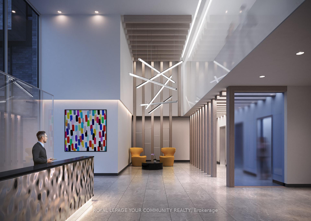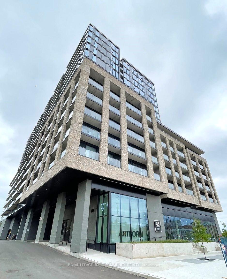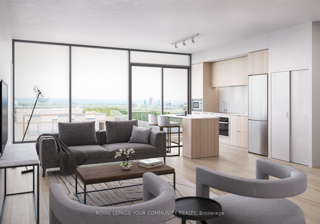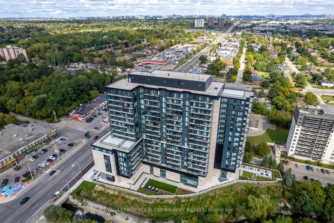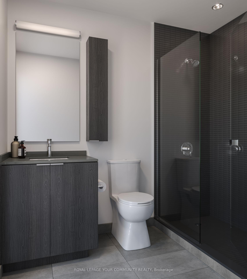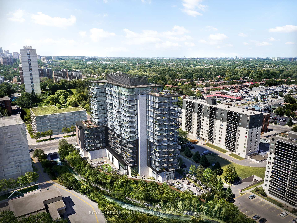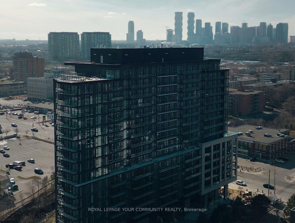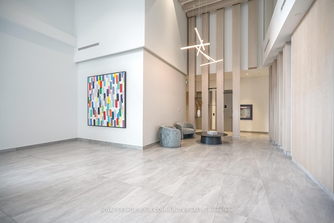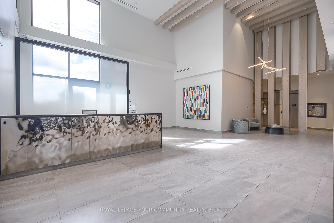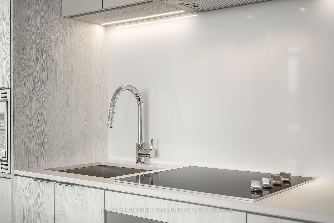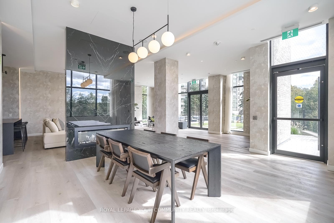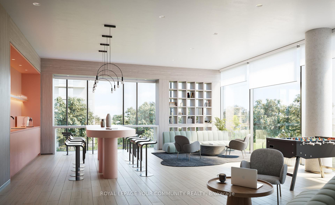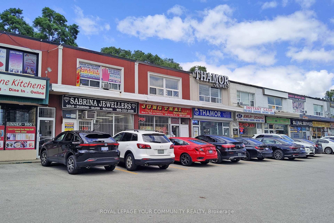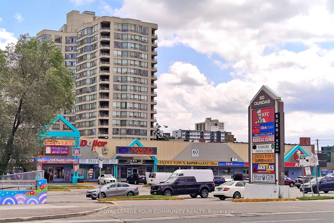$519,990
Available - For Sale
Listing ID: W10426651
86 Dundas St East , Unit 1621, Mississauga, L5A 1W4, Ontario
| Sophisticated Brand-New 1+Den Condo with 1 Full Bath & Locker Immerse yourself in contemporary luxury with this impeccably designed condo, featuring soaring 9-foot ceilings,expansive floor-to-ceiling windows, and high-end finishes that redefine sophistication. Every inch of this space is thoughtfully crafted, offering a spacious bedroom with an elegant 4-piece washroom and a versatile den, perfect for a home office, nursery, or guest retreat. Revel in breathtaking panoramic views that bathe the interiors in natural light, creating a bright, welcoming, and serene atmosphere. Buyer/agent to verify all measurements Amenities:24/7 concierge, luxurious party room, outdoor terraces w/lounge seating & gas fireplaces.Trendy co-working lounge and state of the art gym.Located minutes from Square One, Celebration Square, Sheridan College, and major highways, this condo offers an exceptional lifestyle with five-star amenities in a premium building. |
| Extras: Located In A Prime Location, This Condo Unit Is Conveniently Situated Near Parks, Schools, And Shopping Centers, Making It Easy To Commute, Run Errands, Or Enjoy A Stroll In The Park.$25/Month Rogers Internet. |
| Price | $519,990 |
| Taxes: | $0.00 |
| Maintenance Fee: | 398.40 |
| Address: | 86 Dundas St East , Unit 1621, Mississauga, L5A 1W4, Ontario |
| Province/State: | Ontario |
| Condo Corporation No | PSCC |
| Level | 16 |
| Unit No | 21 |
| Directions/Cross Streets: | Dundas East / Hurontario |
| Rooms: | 5 |
| Bedrooms: | 1 |
| Bedrooms +: | 1 |
| Kitchens: | 1 |
| Family Room: | N |
| Basement: | None |
| Approximatly Age: | New |
| Property Type: | Condo Apt |
| Style: | Apartment |
| Exterior: | Brick, Concrete |
| Garage Type: | None |
| Garage(/Parking)Space: | 0.00 |
| Drive Parking Spaces: | 0 |
| Park #1 | |
| Parking Type: | None |
| Exposure: | S |
| Balcony: | Open |
| Locker: | Owned |
| Pet Permited: | Restrict |
| Approximatly Age: | New |
| Approximatly Square Footage: | 600-699 |
| Property Features: | Park, Public Transit, Ravine, River/Stream |
| Maintenance: | 398.40 |
| Common Elements Included: | Y |
| Building Insurance Included: | Y |
| Fireplace/Stove: | N |
| Heat Source: | Electric |
| Heat Type: | Fan Coil |
| Central Air Conditioning: | Central Air |
| Ensuite Laundry: | Y |
$
%
Years
This calculator is for demonstration purposes only. Always consult a professional
financial advisor before making personal financial decisions.
| Although the information displayed is believed to be accurate, no warranties or representations are made of any kind. |
| ROYAL LEPAGE YOUR COMMUNITY REALTY |
|
|
.jpg?src=Custom)
Dir:
416-548-7854
Bus:
416-548-7854
Fax:
416-981-7184
| Book Showing | Email a Friend |
Jump To:
At a Glance:
| Type: | Condo - Condo Apt |
| Area: | Peel |
| Municipality: | Mississauga |
| Neighbourhood: | Cooksville |
| Style: | Apartment |
| Approximate Age: | New |
| Maintenance Fee: | $398.4 |
| Beds: | 1+1 |
| Baths: | 1 |
| Fireplace: | N |
Locatin Map:
Payment Calculator:
- Color Examples
- Green
- Black and Gold
- Dark Navy Blue And Gold
- Cyan
- Black
- Purple
- Gray
- Blue and Black
- Orange and Black
- Red
- Magenta
- Gold
- Device Examples

