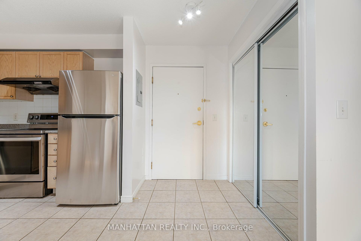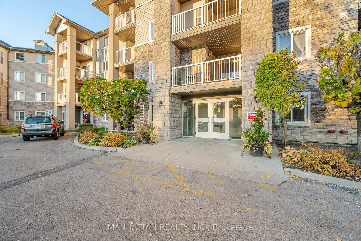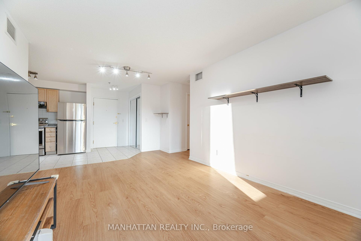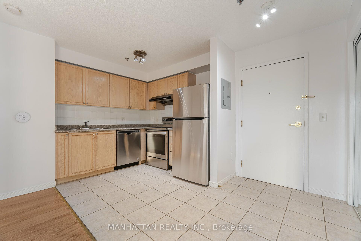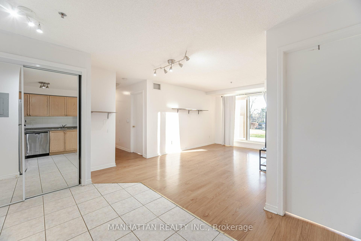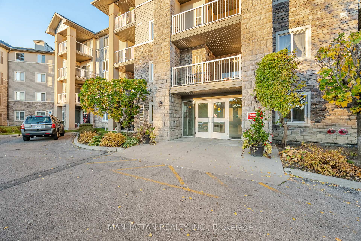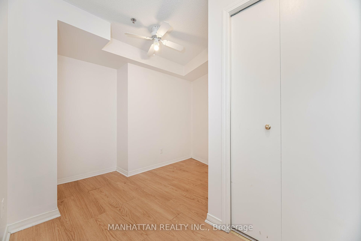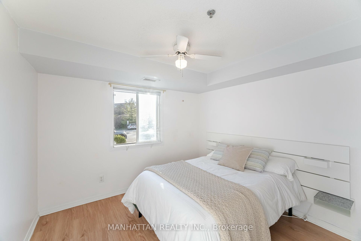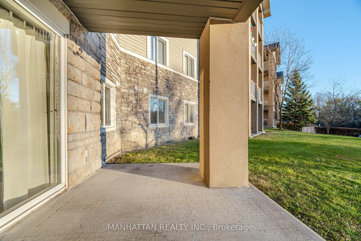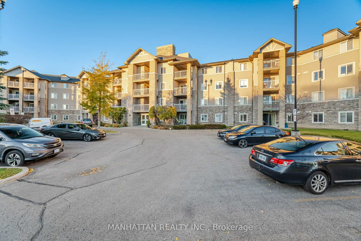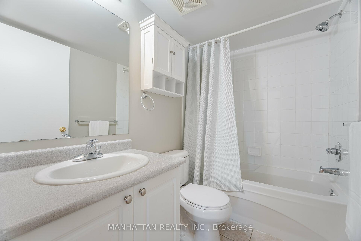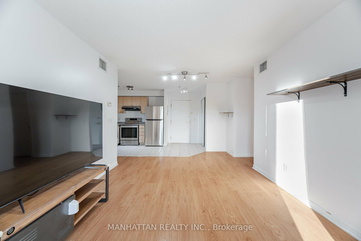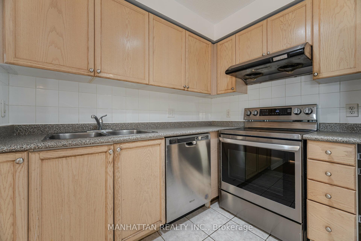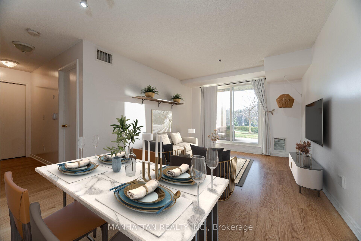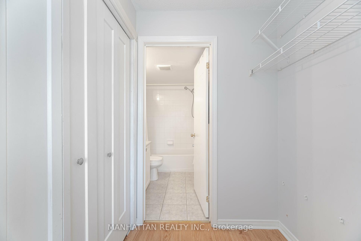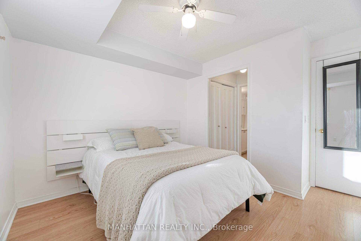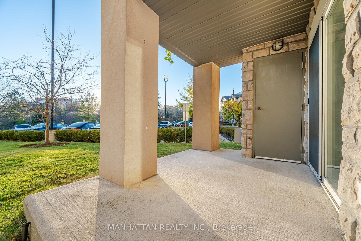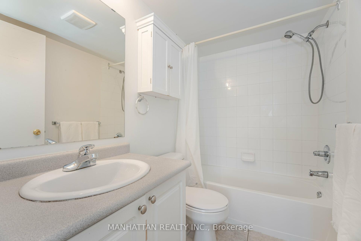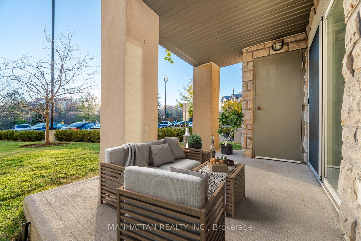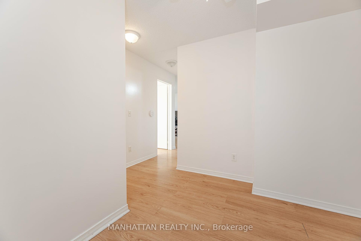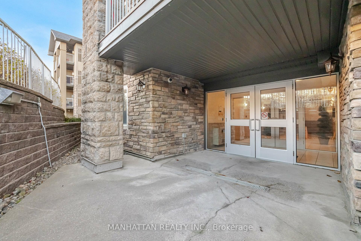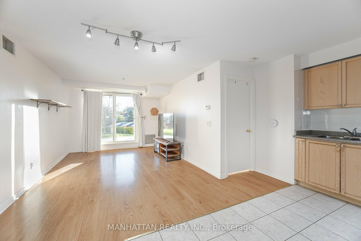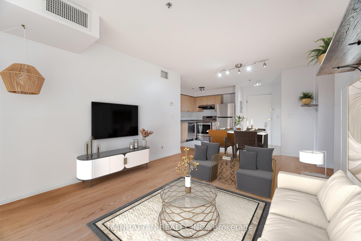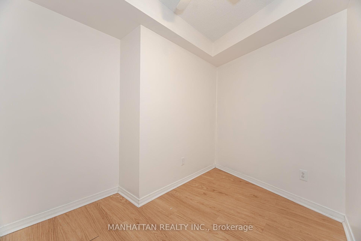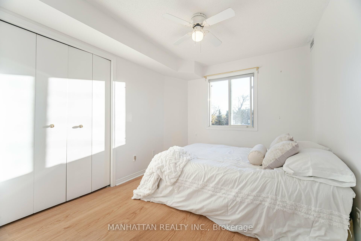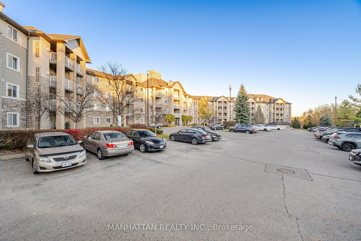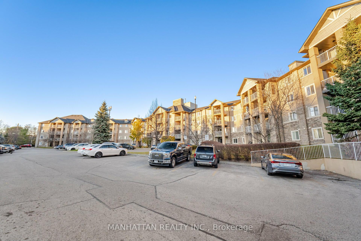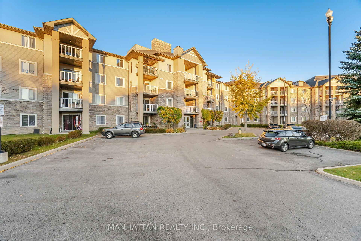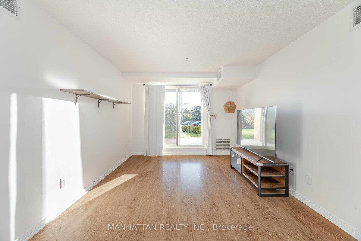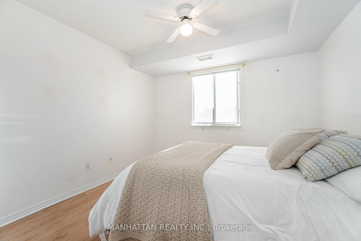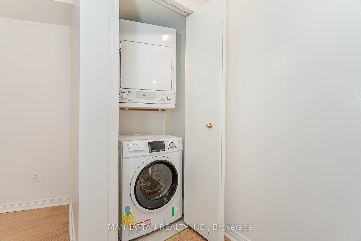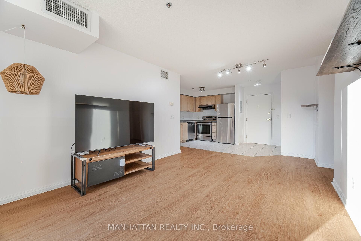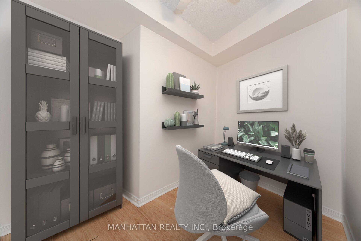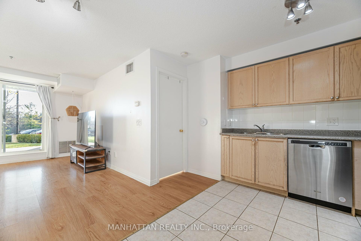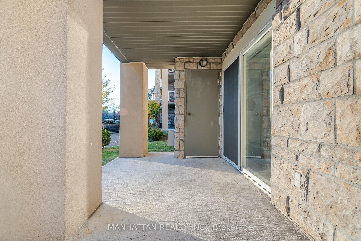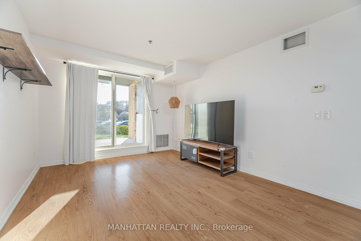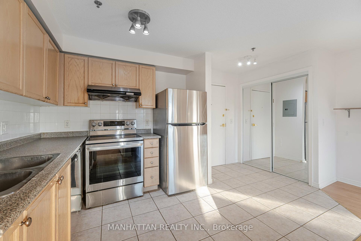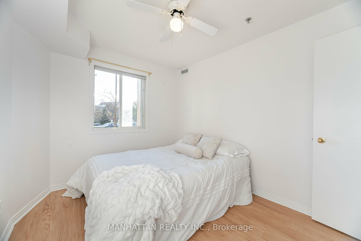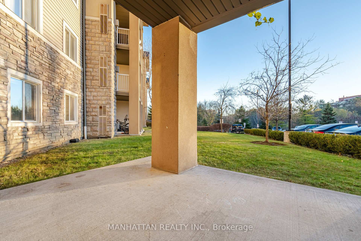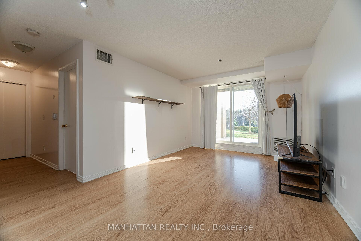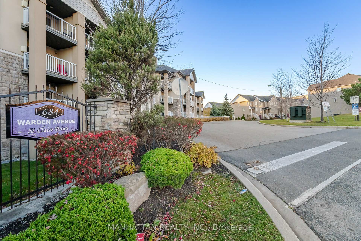$2,600
Available - For Rent
Listing ID: E10426935
684 Warden Ave , Unit 132, Toronto, M1L 4W4, Ontario
| Bright and beautiful spacious 2-bedroom condo with a den Ideal for FamiliesThis freshly painted, well-maintained condo features 2 large bedrooms, 2 full baths, and a versatile den (perfect for a home office or workout space). The upgraded kitchen comes with brand-new appliances. The unit has ample storage (including a locker) and ensuite laundry.Premium Location! Located Steps To Warden directly across from the Warden Hilltop Community Centre & playground, with nearby parks and walking trails like Clairlea Park and Warden Woods. Convenient access to Warden Subway Station (85 Transit Score), TTC stops at your door, and the upcoming Eglinton LRT. Enjoy easy access to shops, restaurants, and schools. A short drive to the Golden Mile shopping district, featuring Metro, Walmart, Cineplex, and more.Underground parking, low-rise building, and a peaceful neighborhood make this the perfect place to call home. Some photos are virtually staged. |
| Price | $2,600 |
| Address: | 684 Warden Ave , Unit 132, Toronto, M1L 4W4, Ontario |
| Province/State: | Ontario |
| Condo Corporation No | TSCC |
| Level | 1 |
| Unit No | 31 |
| Directions/Cross Streets: | Warden and St. Clair |
| Rooms: | 6 |
| Bedrooms: | 2 |
| Bedrooms +: | 1 |
| Kitchens: | 1 |
| Family Room: | N |
| Basement: | None |
| Furnished: | N |
| Property Type: | Condo Townhouse |
| Style: | Apartment |
| Exterior: | Stone, Stucco/Plaster |
| Garage Type: | Underground |
| Garage(/Parking)Space: | 1.00 |
| Drive Parking Spaces: | 0 |
| Park #1 | |
| Parking Type: | Owned |
| Exposure: | W |
| Balcony: | Terr |
| Locker: | Owned |
| Pet Permited: | Restrict |
| Approximatly Square Footage: | 800-899 |
| Building Amenities: | Exercise Room, Games Room, Visitor Parking |
| CAC Included: | Y |
| Water Included: | Y |
| Heat Included: | Y |
| Parking Included: | Y |
| Building Insurance Included: | Y |
| Fireplace/Stove: | N |
| Heat Source: | Gas |
| Heat Type: | Forced Air |
| Central Air Conditioning: | Central Air |
| Laundry Level: | Main |
| Ensuite Laundry: | Y |
| Although the information displayed is believed to be accurate, no warranties or representations are made of any kind. |
| MANHATTAN REALTY INC. |
|
|
.jpg?src=Custom)
Dir:
416-548-7854
Bus:
416-548-7854
Fax:
416-981-7184
| Virtual Tour | Book Showing | Email a Friend |
Jump To:
At a Glance:
| Type: | Condo - Condo Townhouse |
| Area: | Toronto |
| Municipality: | Toronto |
| Neighbourhood: | Clairlea-Birchmount |
| Style: | Apartment |
| Beds: | 2+1 |
| Baths: | 2 |
| Garage: | 1 |
| Fireplace: | N |
Locatin Map:
- Color Examples
- Green
- Black and Gold
- Dark Navy Blue And Gold
- Cyan
- Black
- Purple
- Gray
- Blue and Black
- Orange and Black
- Red
- Magenta
- Gold
- Device Examples

