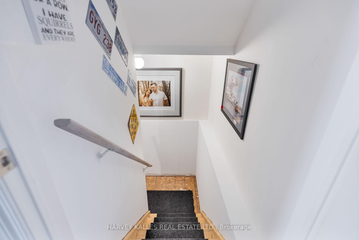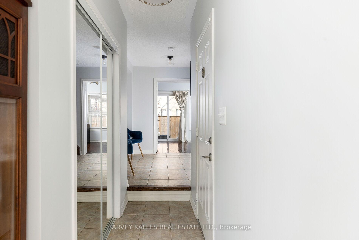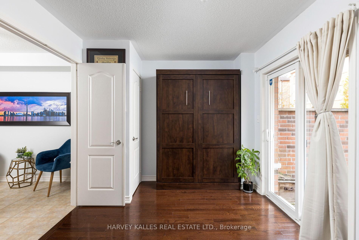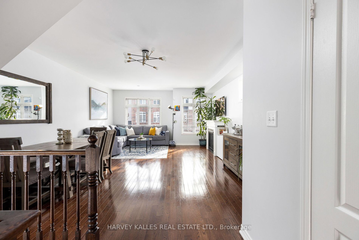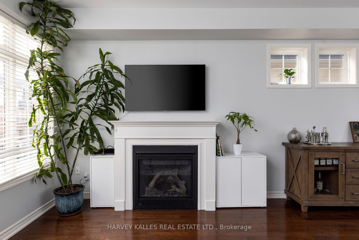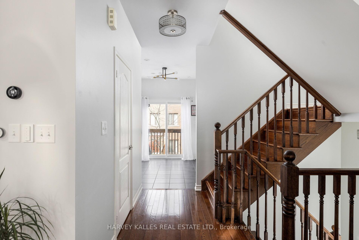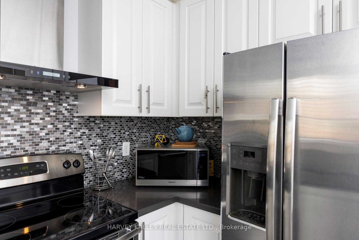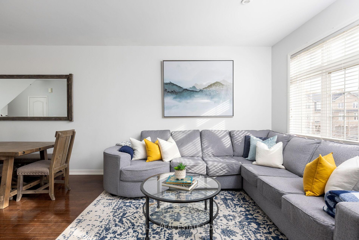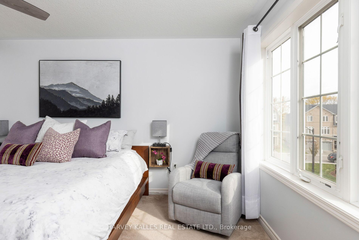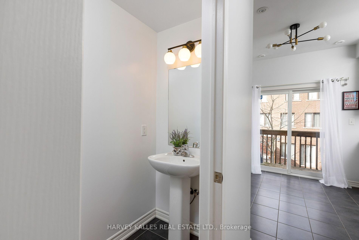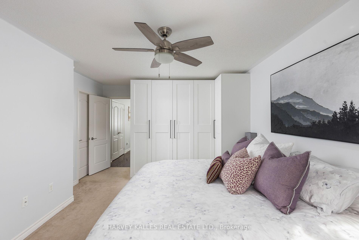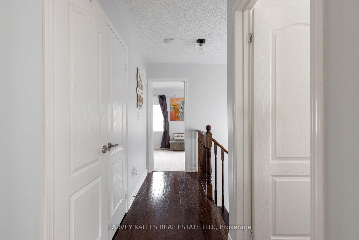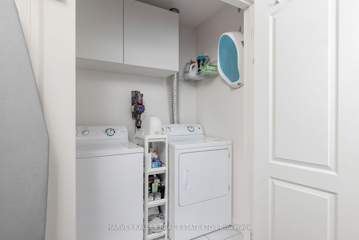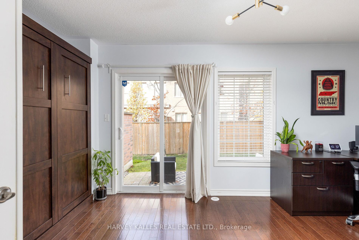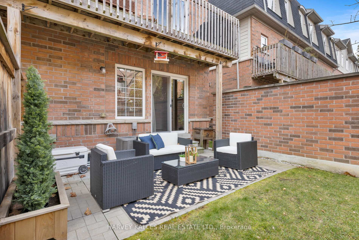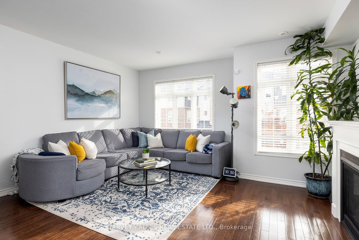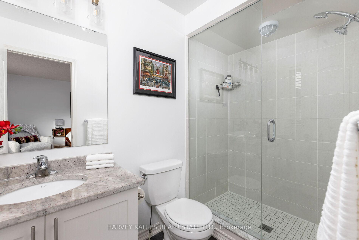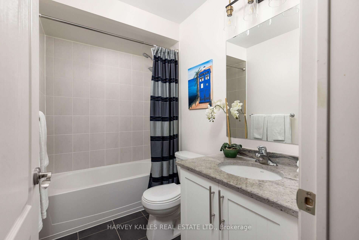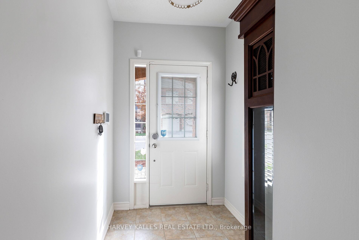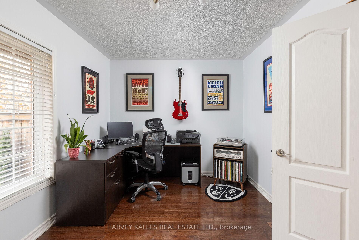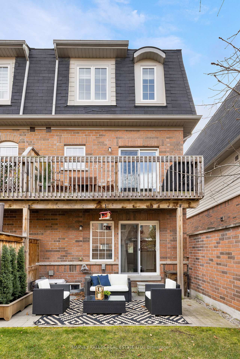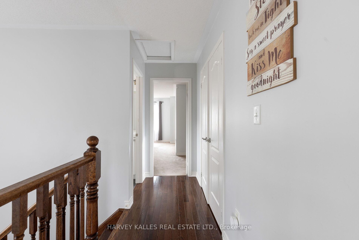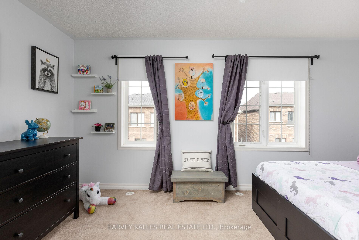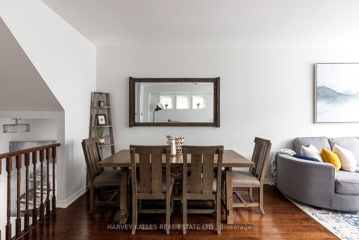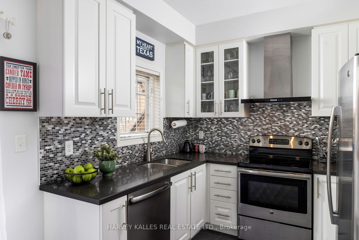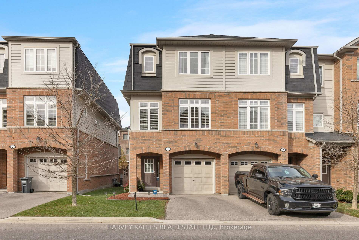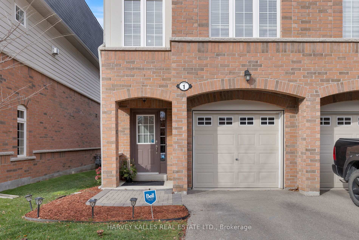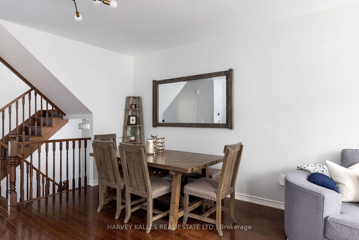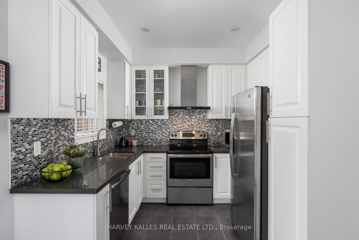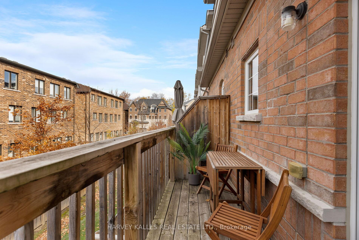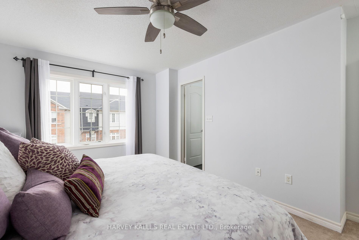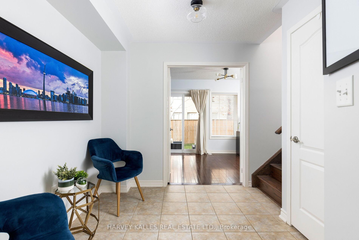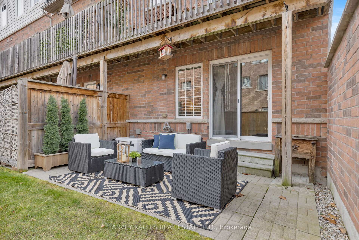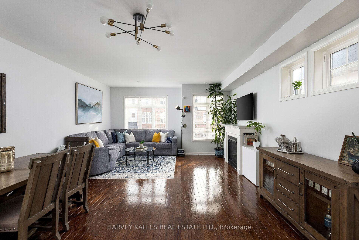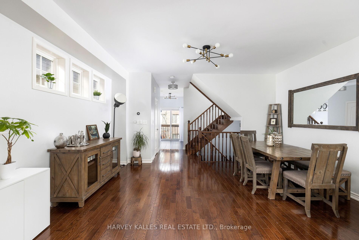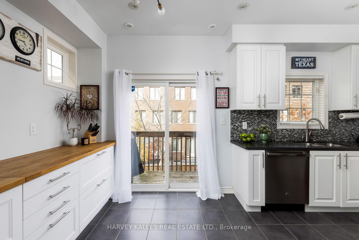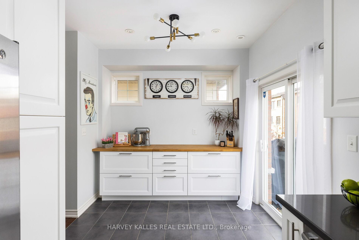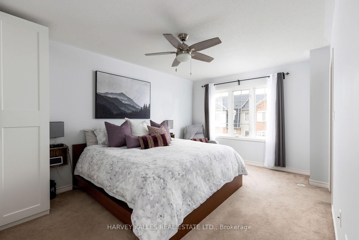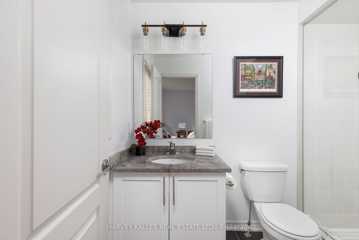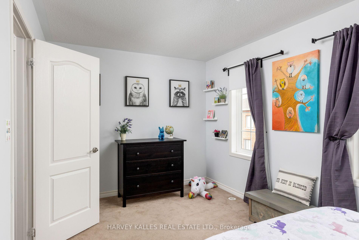$1,128,000
Available - For Sale
Listing ID: W10426199
1131 Haig Blvd , Unit 1, Mississauga, L5E 2M6, Ontario
| This beautiful, spacious, sun filled 3 bdrm executive end unit In Lakeview community offers so much more than just the convenience of the TTC, Go trains, Golf courses, waterfront living, parks and trails. It's home to the New Lakeview Village! Canada's next great waterfront community that will breathe new life In Mississauga's waterfront yet still remain close to dwntwn Toronto and all the city has to offer. 3 large bdrms, w/i closets, loads of built-Ins & storage, Murphy Bed, freshly painted, new light fixtures, furnace & water heater (owned), Nest system, smart features and the list goes on. Growing families, empty nesters, exec couples or rental Income. Enjoy gorgeous Etobicoke Creek that leads you straight to Sherway Gardens, or take the waterfront trail right downtown! This is city living without paying city taxes, Love where you live and watch your money grow. |
| Extras: PLEASE SEE SCHED B2 FOR ALL INCLUSIONS AND UPGRADES. HWT OWNED |
| Price | $1,128,000 |
| Taxes: | $3881.20 |
| Maintenance Fee: | 247.39 |
| Address: | 1131 Haig Blvd , Unit 1, Mississauga, L5E 2M6, Ontario |
| Province/State: | Ontario |
| Condo Corporation No | PCC |
| Level | 01 |
| Unit No | 44 |
| Directions/Cross Streets: | Lakeshore Road & Haig Blvd |
| Rooms: | 7 |
| Rooms +: | 2 |
| Bedrooms: | 3 |
| Bedrooms +: | |
| Kitchens: | 1 |
| Family Room: | Y |
| Basement: | Part Fin |
| Property Type: | Condo Townhouse |
| Style: | 3-Storey |
| Exterior: | Brick |
| Garage Type: | Built-In |
| Garage(/Parking)Space: | 1.00 |
| Drive Parking Spaces: | 1 |
| Park #1 | |
| Parking Type: | Owned |
| Exposure: | N |
| Balcony: | Open |
| Locker: | None |
| Pet Permited: | Restrict |
| Approximatly Square Footage: | 1800-1999 |
| Building Amenities: | Bbqs Allowed, Visitor Parking |
| Property Features: | Golf, Library, Park, Public Transit, Rec Centre, School |
| Maintenance: | 247.39 |
| Common Elements Included: | Y |
| Parking Included: | Y |
| Building Insurance Included: | Y |
| Fireplace/Stove: | Y |
| Heat Source: | Gas |
| Heat Type: | Forced Air |
| Central Air Conditioning: | Central Air |
| Laundry Level: | Upper |
| Ensuite Laundry: | Y |
$
%
Years
This calculator is for demonstration purposes only. Always consult a professional
financial advisor before making personal financial decisions.
| Although the information displayed is believed to be accurate, no warranties or representations are made of any kind. |
| HARVEY KALLES REAL ESTATE LTD. |
|
|
.jpg?src=Custom)
Dir:
416-548-7854
Bus:
416-548-7854
Fax:
416-981-7184
| Virtual Tour | Book Showing | Email a Friend |
Jump To:
At a Glance:
| Type: | Condo - Condo Townhouse |
| Area: | Peel |
| Municipality: | Mississauga |
| Neighbourhood: | Lakeview |
| Style: | 3-Storey |
| Tax: | $3,881.2 |
| Maintenance Fee: | $247.39 |
| Beds: | 3 |
| Baths: | 3 |
| Garage: | 1 |
| Fireplace: | Y |
Locatin Map:
Payment Calculator:
- Color Examples
- Green
- Black and Gold
- Dark Navy Blue And Gold
- Cyan
- Black
- Purple
- Gray
- Blue and Black
- Orange and Black
- Red
- Magenta
- Gold
- Device Examples

