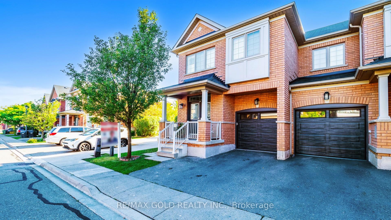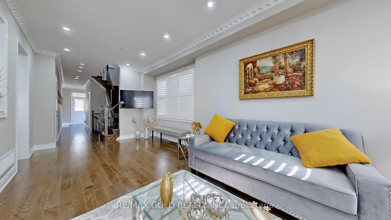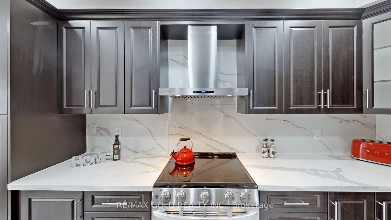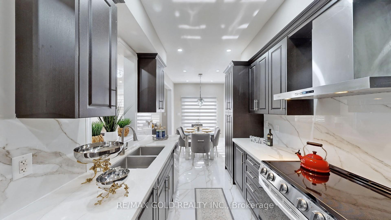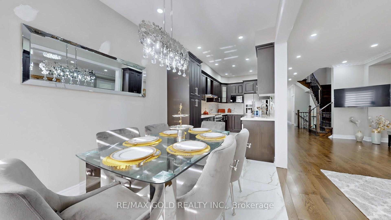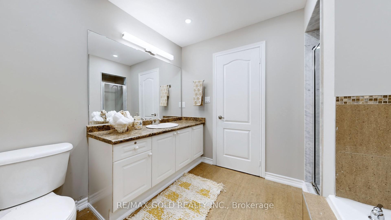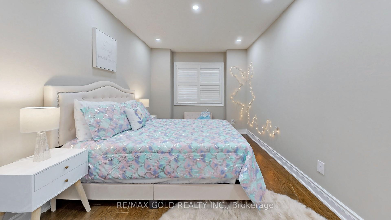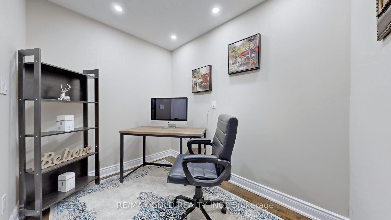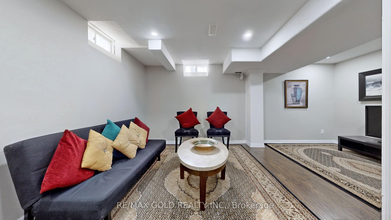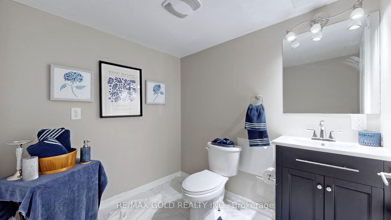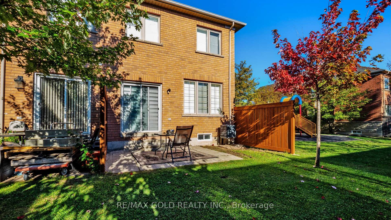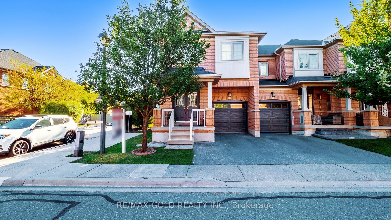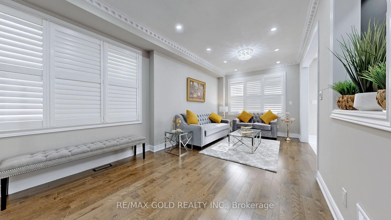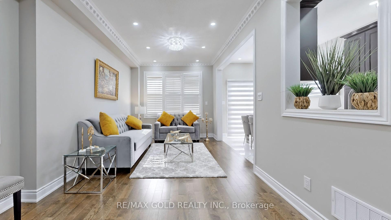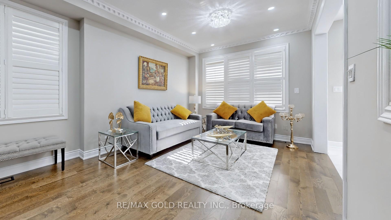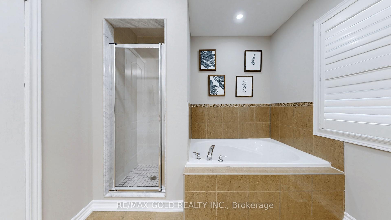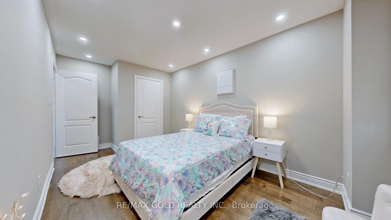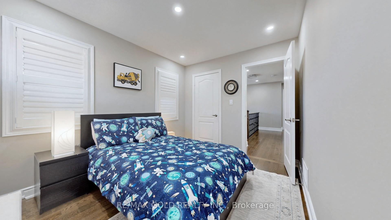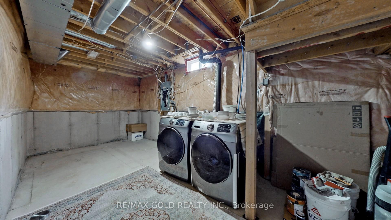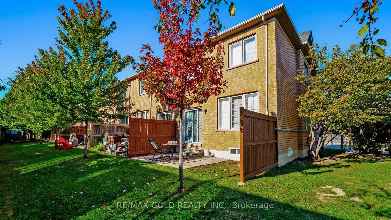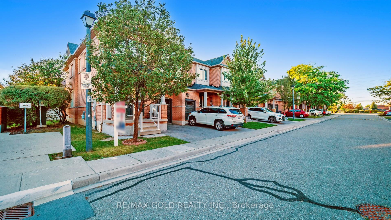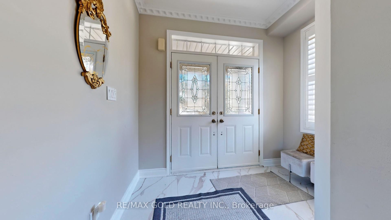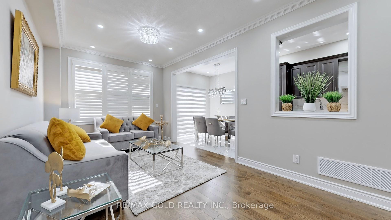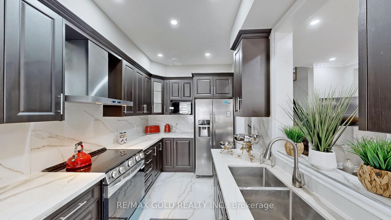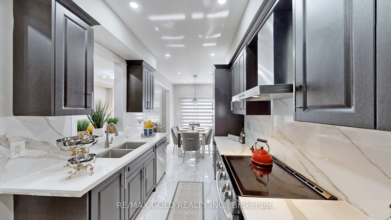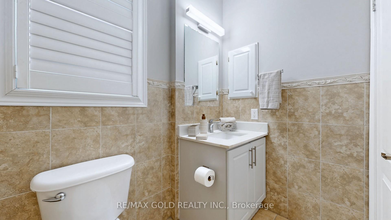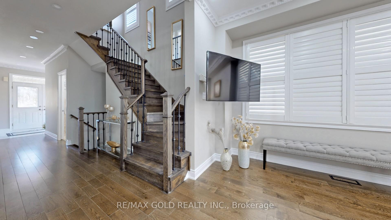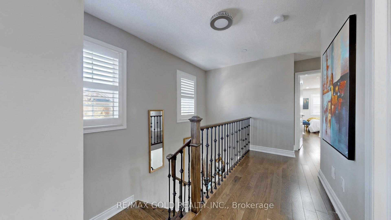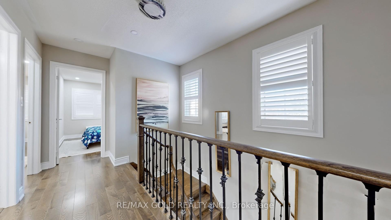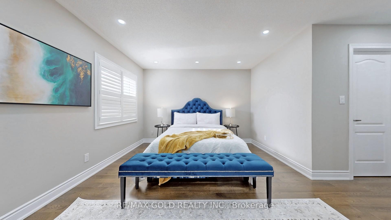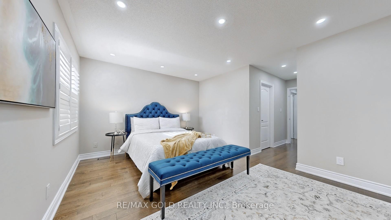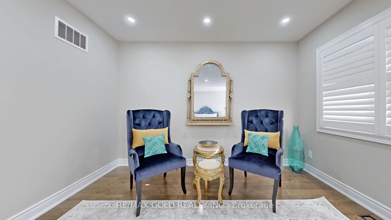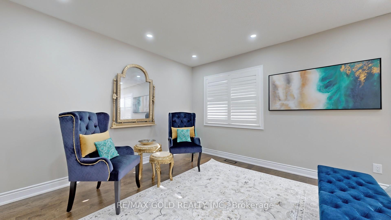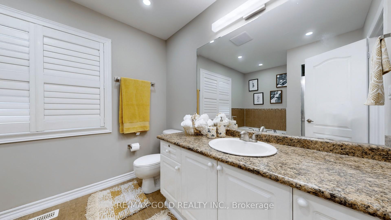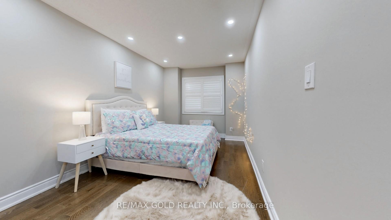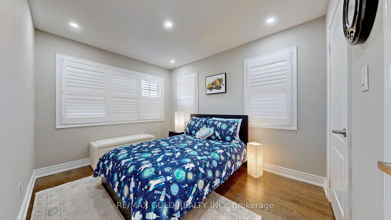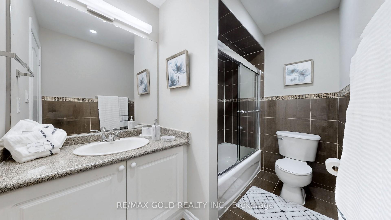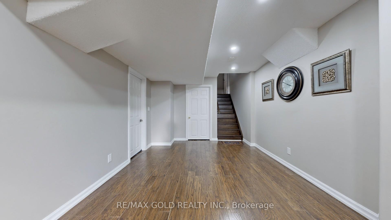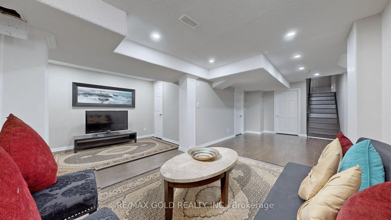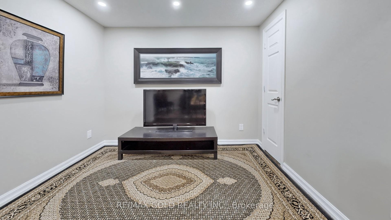$989,900
Available - For Sale
Listing ID: W9378565
1015 Galesway Blvd , Unit 18, Mississauga, L5V 0A8, Ontario
| Rare Find!Luxury end-unit townhouse with finished Basement in the heart of Mississauga, offerings spacious layout and upscale finishes, making it perfect for modern living. Step inside through the double door entry into a welcoming foyer that leads to an open concept living and dining area, complete with an upgraded kitchen featuring Quartz countertops and Quartz back splash. Enjoy the soaring 9' ceilings on the main floor, enhanced by new pot lights and a stylish ceiling light, freshly painted, gleaming hardwood floors throughout. 3 spacious bedrooms and 4 spa-like wash rooms, the master Bedroom with ensuite serves as a true retreat. Located in a high-demand area, you'll benefit from the convenience of nearby shopping, dining ,easy access to (401, 403, 407) and big box stores. Abundant natural light fills the home, complemented by a private outdoor space, perfect for entertaining. Minutes away from all amenities, community centers, and parks, enjoy scenic walkingalong credit river. |
| Extras: Office space is a fantastic addition, making it ideal for those who work from home or need a designated area for productivity. Insulated Garage Door. Don't miss out on this exceptional feature! |
| Price | $989,900 |
| Taxes: | $4837.38 |
| Maintenance Fee: | 236.00 |
| Address: | 1015 Galesway Blvd , Unit 18, Mississauga, L5V 0A8, Ontario |
| Province/State: | Ontario |
| Condo Corporation No | PSCC |
| Level | 1 |
| Unit No | 28 |
| Directions/Cross Streets: | Britannia Rd / Terry Fox Way |
| Rooms: | 7 |
| Rooms +: | 1 |
| Bedrooms: | 3 |
| Bedrooms +: | |
| Kitchens: | 1 |
| Family Room: | N |
| Basement: | Finished |
| Approximatly Age: | 16-30 |
| Property Type: | Condo Townhouse |
| Style: | 2-Storey |
| Exterior: | Brick |
| Garage Type: | Built-In |
| Garage(/Parking)Space: | 1.00 |
| Drive Parking Spaces: | 1 |
| Park #1 | |
| Parking Type: | Exclusive |
| Exposure: | E |
| Balcony: | None |
| Locker: | None |
| Pet Permited: | N |
| Approximatly Age: | 16-30 |
| Approximatly Square Footage: | 1600-1799 |
| Maintenance: | 236.00 |
| CAC Included: | Y |
| Common Elements Included: | Y |
| Parking Included: | Y |
| Building Insurance Included: | Y |
| Fireplace/Stove: | N |
| Heat Source: | Gas |
| Heat Type: | Fan Coil |
| Central Air Conditioning: | Central Air |
$
%
Years
This calculator is for demonstration purposes only. Always consult a professional
financial advisor before making personal financial decisions.
| Although the information displayed is believed to be accurate, no warranties or representations are made of any kind. |
| RE/MAX GOLD REALTY INC. |
|
|
.jpg?src=Custom)
Dir:
416-548-7854
Bus:
416-548-7854
Fax:
416-981-7184
| Virtual Tour | Book Showing | Email a Friend |
Jump To:
At a Glance:
| Type: | Condo - Condo Townhouse |
| Area: | Peel |
| Municipality: | Mississauga |
| Neighbourhood: | East Credit |
| Style: | 2-Storey |
| Approximate Age: | 16-30 |
| Tax: | $4,837.38 |
| Maintenance Fee: | $236 |
| Beds: | 3 |
| Baths: | 4 |
| Garage: | 1 |
| Fireplace: | N |
Locatin Map:
Payment Calculator:
- Color Examples
- Green
- Black and Gold
- Dark Navy Blue And Gold
- Cyan
- Black
- Purple
- Gray
- Blue and Black
- Orange and Black
- Red
- Magenta
- Gold
- Device Examples

