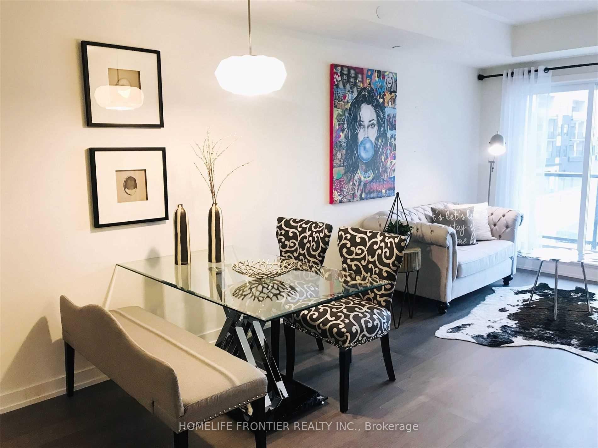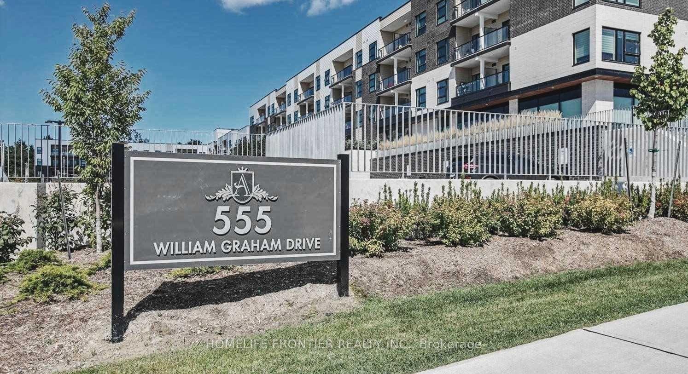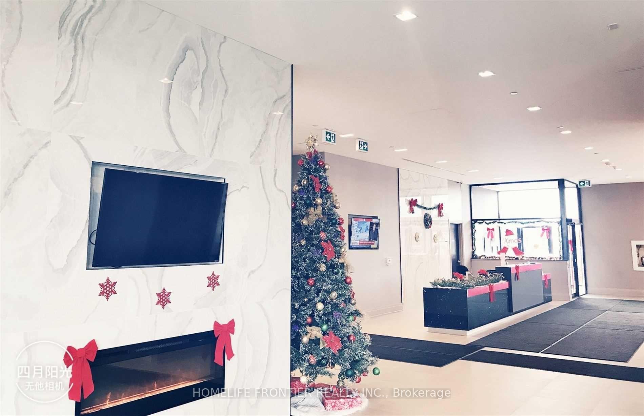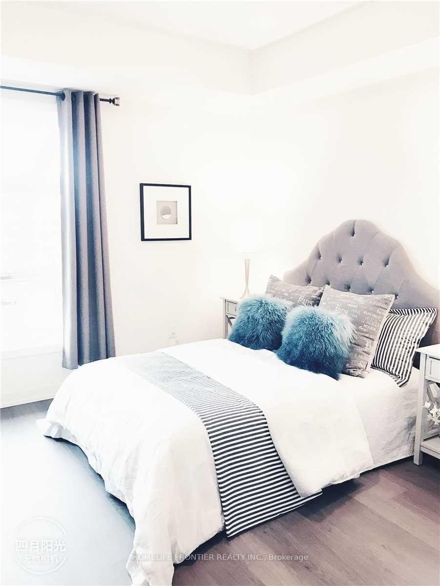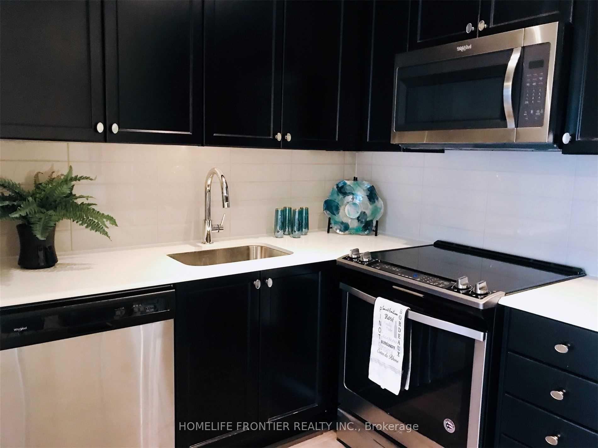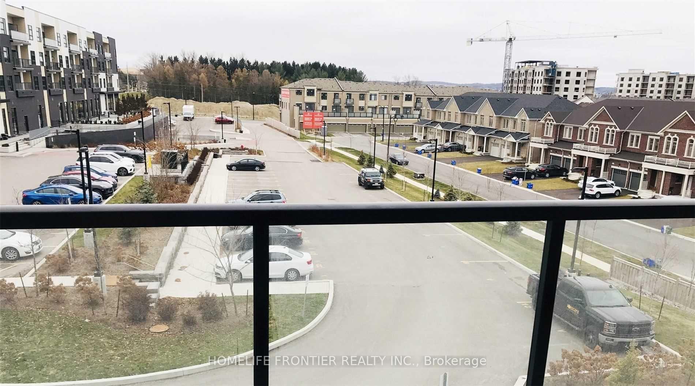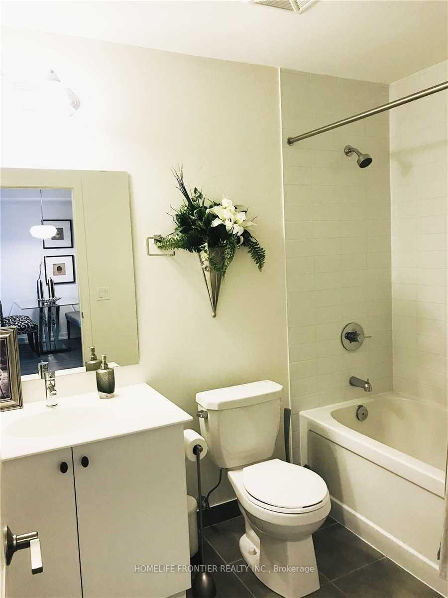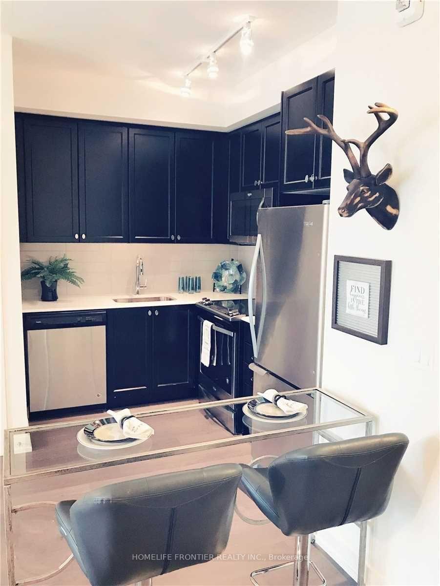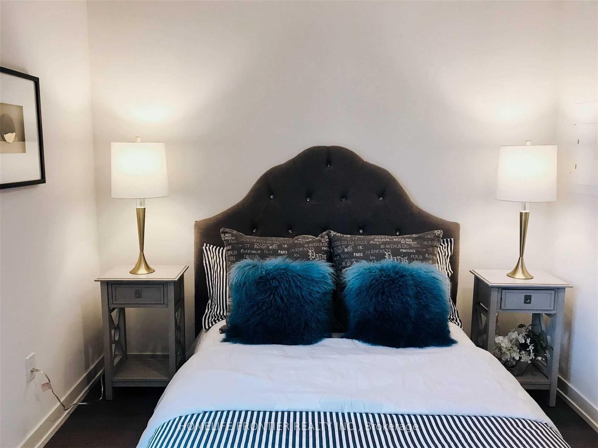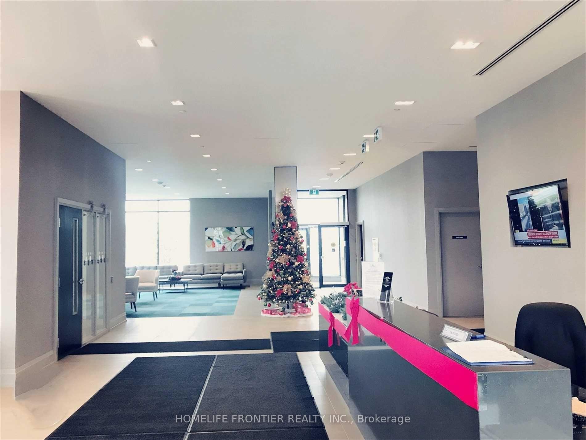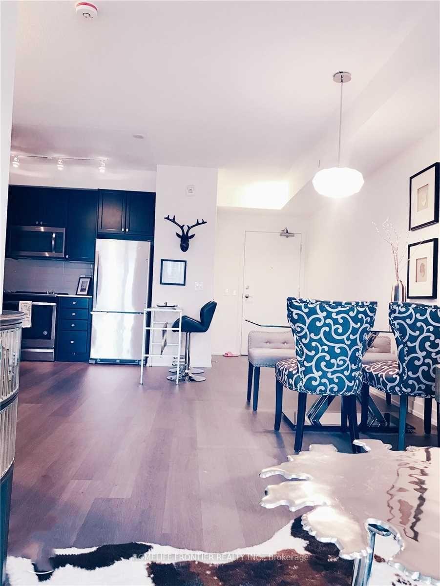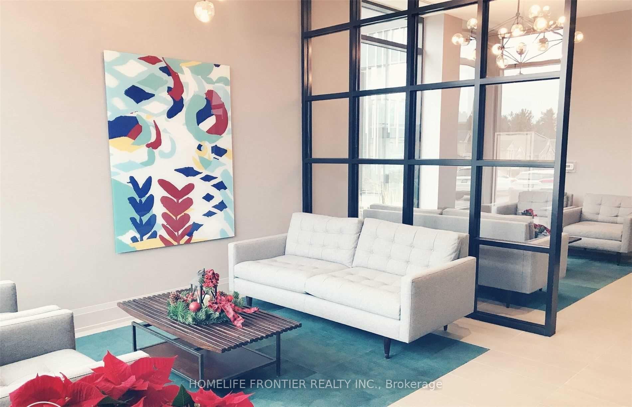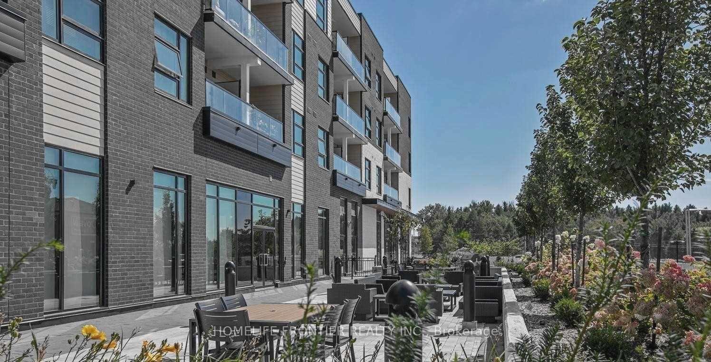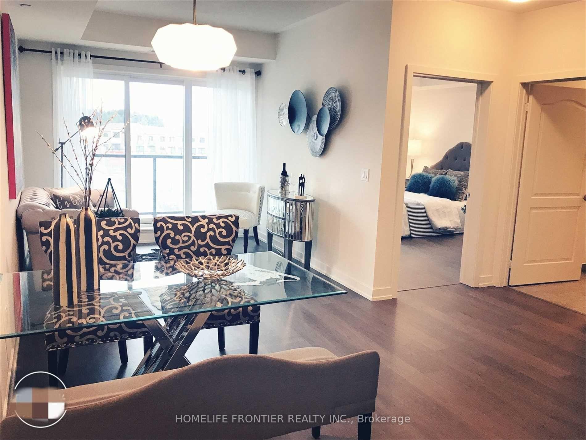$599,999
Available - For Sale
Listing ID: N10426811
555 William Graham Dr , Unit 304, Aurora, L4G 7C7, Ontario
| Beautiful Brookfield Condo, 732 Sf. Face To South, Luxury 9' Ceiling, Balcony Overlooks Woodlot &Stunning Open Plan W/Over Sized Room, Beautiful Terrace From Party Room With Bbq Area And Gues tSuite. Close To 404, Transit, Trails, Shopping, Schools & Golf. Features Include Gym, Yoga Studio, Pet Mud Room, Multipurpose Party Room W/ Kitchenette, Lounge. |
| Extras: Ss Fridge, Stove, Microwave, Dishwasher, Full Size White Front Loading Stack Able Washer And Dryer.1 Underground Parking Space Just Right Of The Elevator, 1 Storage Locker.(12 Hours Notice) |
| Price | $599,999 |
| Taxes: | $2787.00 |
| Assessment Year: | 2023 |
| Maintenance Fee: | 617.00 |
| Address: | 555 William Graham Dr , Unit 304, Aurora, L4G 7C7, Ontario |
| Province/State: | Ontario |
| Condo Corporation No | YRCC |
| Level | 3 |
| Unit No | 304 |
| Locker No | 78 |
| Directions/Cross Streets: | Leslie and Wellington |
| Rooms: | 3 |
| Bedrooms: | 1 |
| Bedrooms +: | |
| Kitchens: | 1 |
| Family Room: | N |
| Basement: | None |
| Approximatly Age: | 6-10 |
| Property Type: | Condo Apt |
| Style: | Apartment |
| Exterior: | Brick, Stone |
| Garage Type: | Underground |
| Garage(/Parking)Space: | 1.00 |
| Drive Parking Spaces: | 0 |
| Park #1 | |
| Parking Type: | Owned |
| Exposure: | S |
| Balcony: | Terr |
| Locker: | Owned |
| Pet Permited: | Restrict |
| Approximatly Age: | 6-10 |
| Approximatly Square Footage: | 700-799 |
| Building Amenities: | Bike Storage, Concierge, Games Room, Gym, Indoor Pool, Party/Meeting Room |
| Maintenance: | 617.00 |
| CAC Included: | Y |
| Common Elements Included: | Y |
| Parking Included: | Y |
| Building Insurance Included: | Y |
| Fireplace/Stove: | N |
| Heat Source: | Gas |
| Heat Type: | Forced Air |
| Central Air Conditioning: | Central Air |
| Laundry Level: | Main |
| Ensuite Laundry: | Y |
$
%
Years
This calculator is for demonstration purposes only. Always consult a professional
financial advisor before making personal financial decisions.
| Although the information displayed is believed to be accurate, no warranties or representations are made of any kind. |
| HOMELIFE FRONTIER REALTY INC. |
|
|
.jpg?src=Custom)
Dir:
416-548-7854
Bus:
416-548-7854
Fax:
416-981-7184
| Book Showing | Email a Friend |
Jump To:
At a Glance:
| Type: | Condo - Condo Apt |
| Area: | York |
| Municipality: | Aurora |
| Neighbourhood: | Rural Aurora |
| Style: | Apartment |
| Approximate Age: | 6-10 |
| Tax: | $2,787 |
| Maintenance Fee: | $617 |
| Beds: | 1 |
| Baths: | 1 |
| Garage: | 1 |
| Fireplace: | N |
Locatin Map:
Payment Calculator:
- Color Examples
- Green
- Black and Gold
- Dark Navy Blue And Gold
- Cyan
- Black
- Purple
- Gray
- Blue and Black
- Orange and Black
- Red
- Magenta
- Gold
- Device Examples

