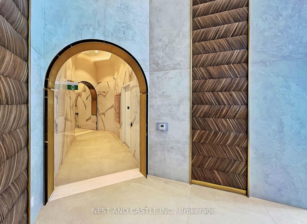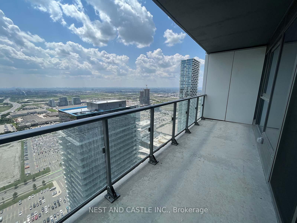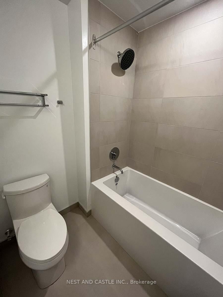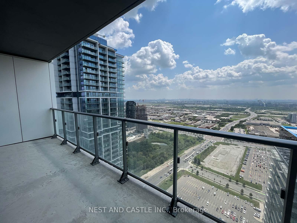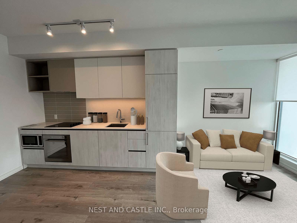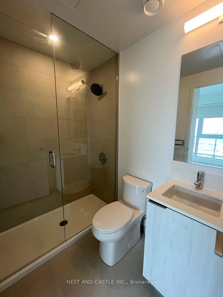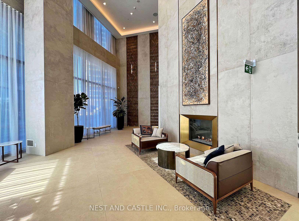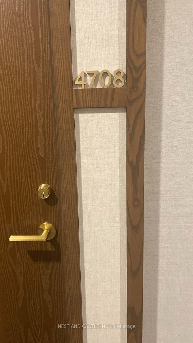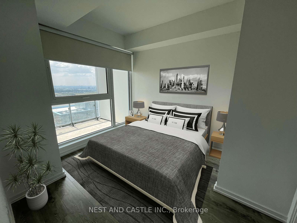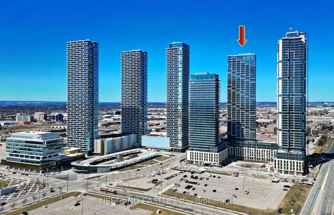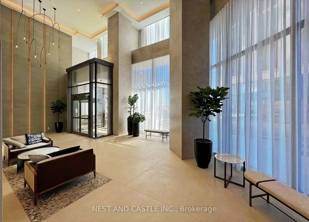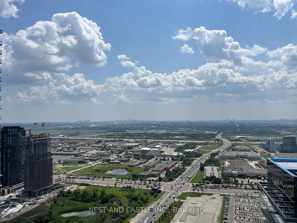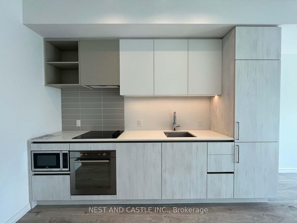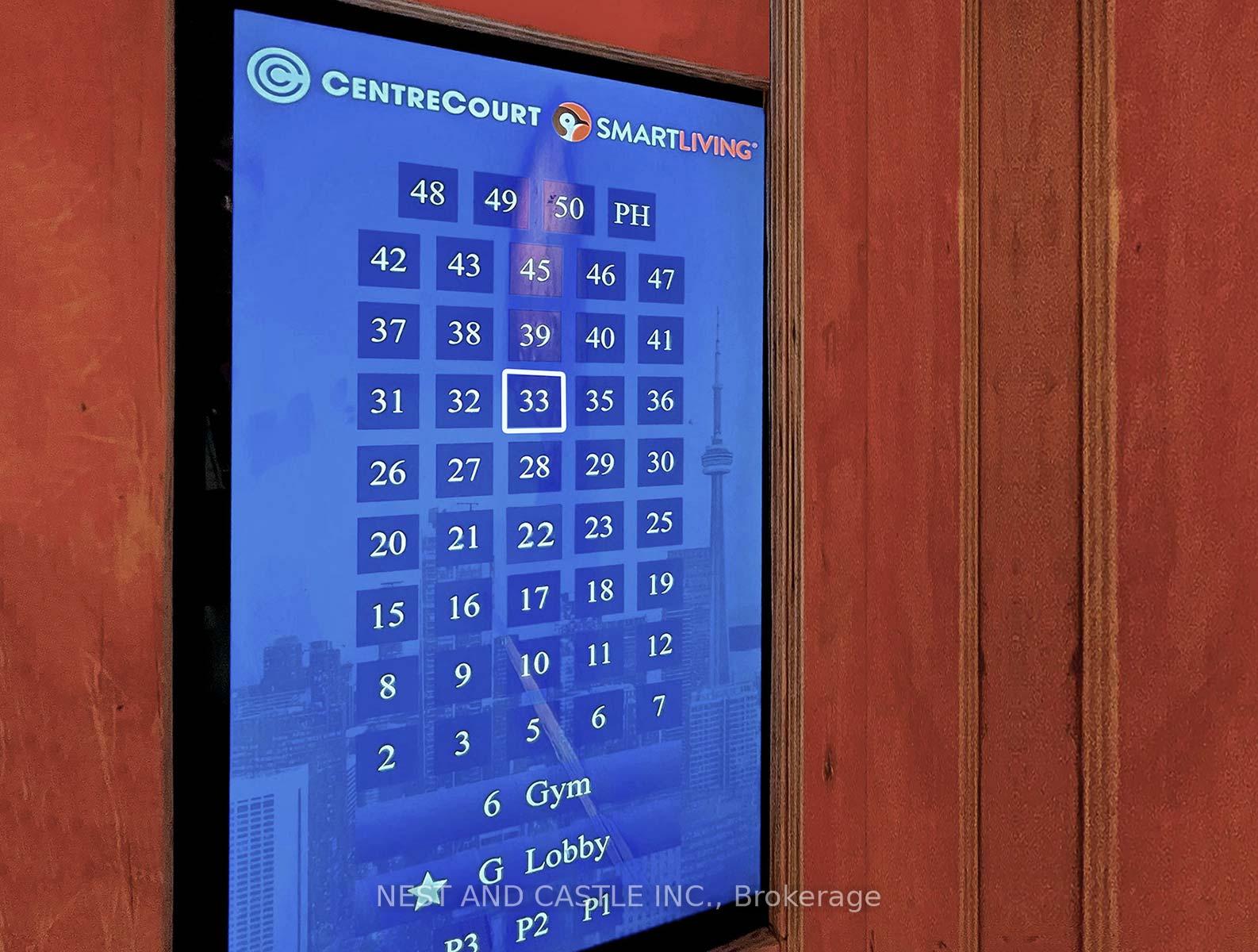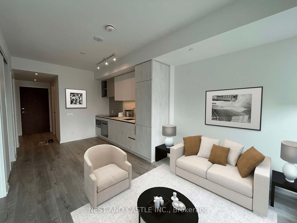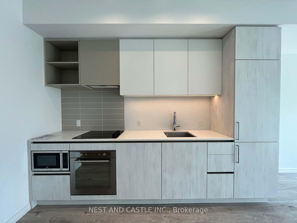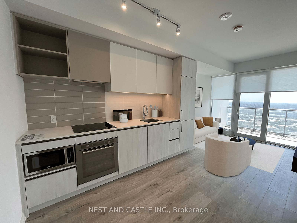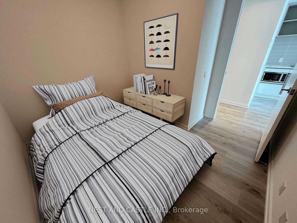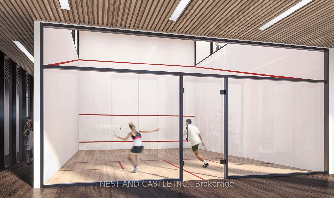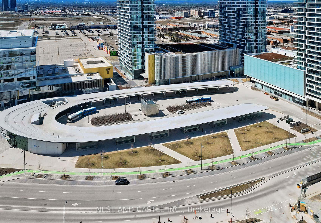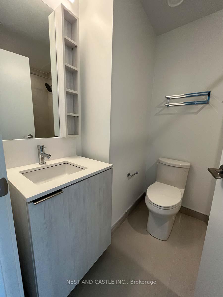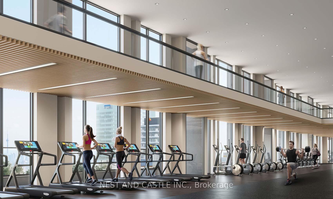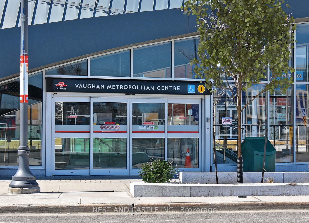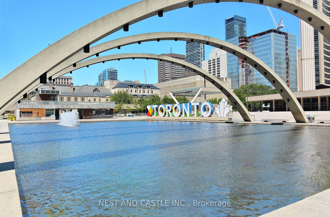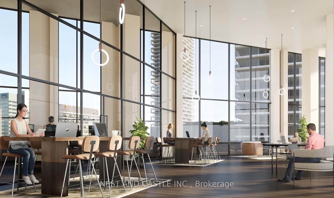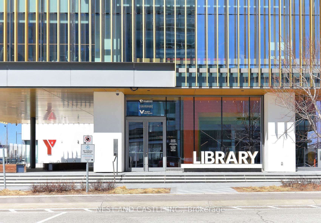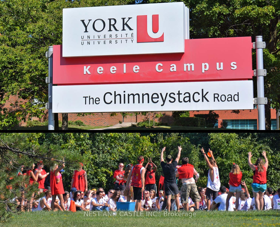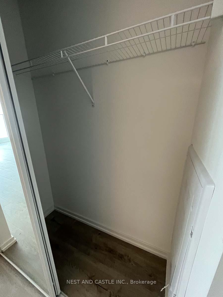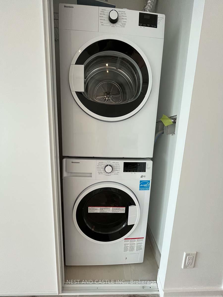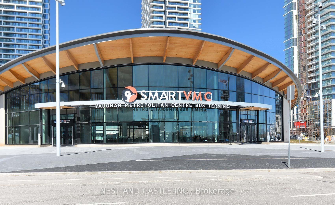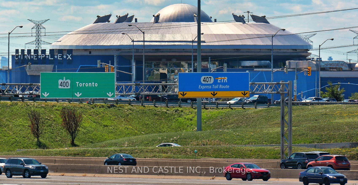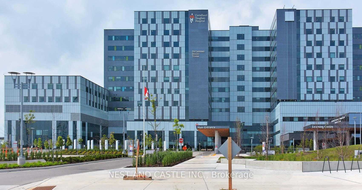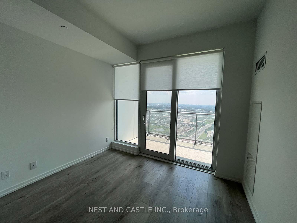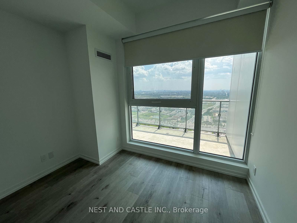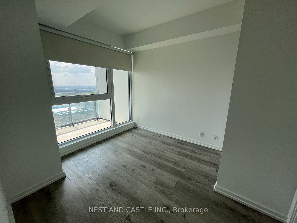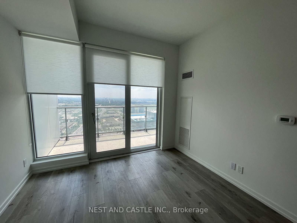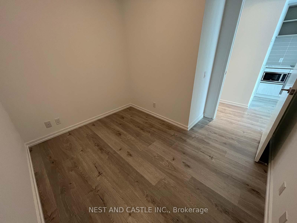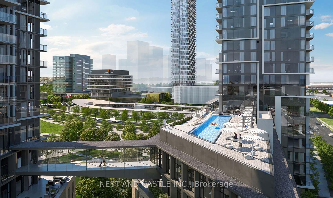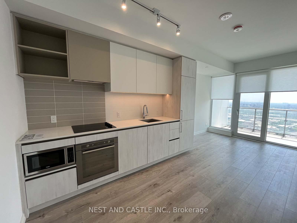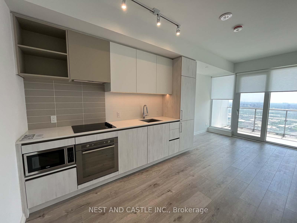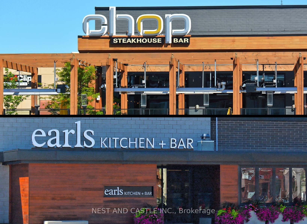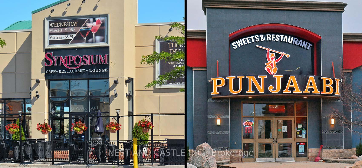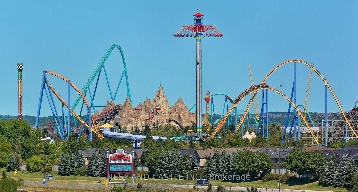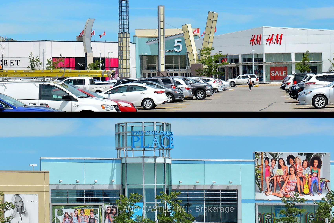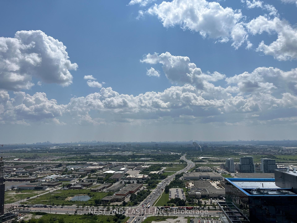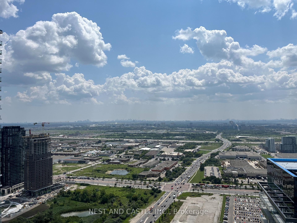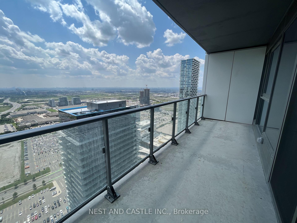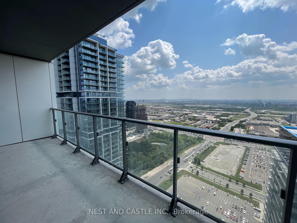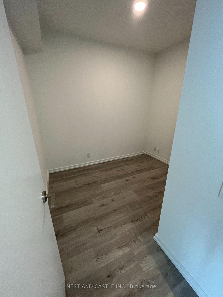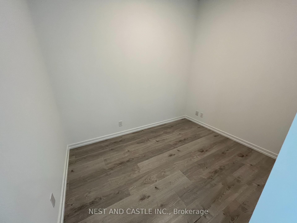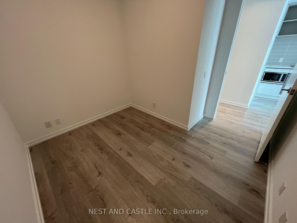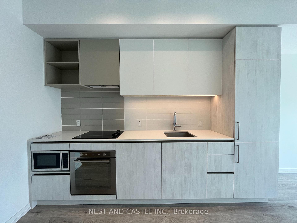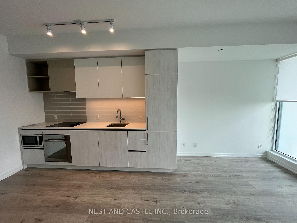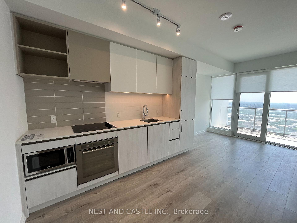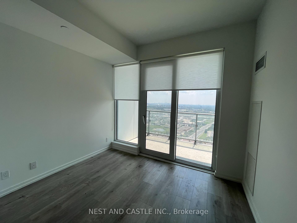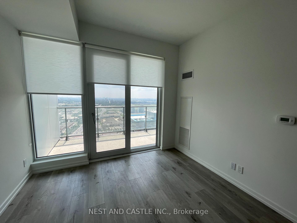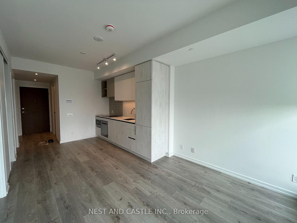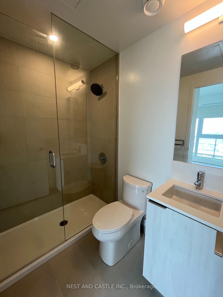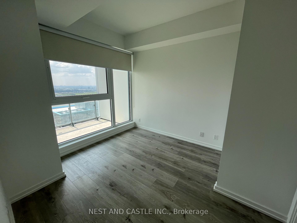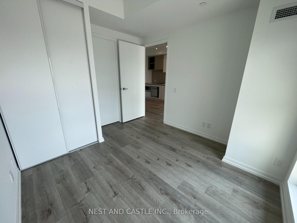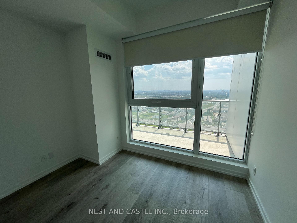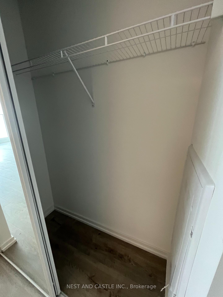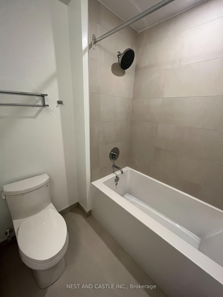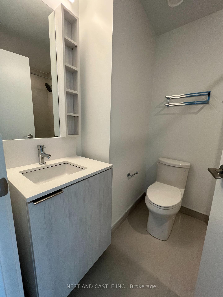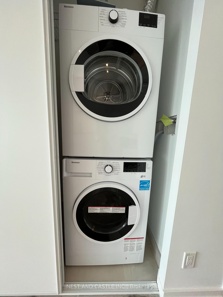$628,800
Available - For Sale
Listing ID: N9301678
1000 Portage Pkwy , Unit 4708, Vaughan, L4K 0L1, Ontario
| Massive Drop in the Price from 649,000 to 628,800. Priced to Sell. This is the Best Rate among all listings for similar properties. Do not miss this great opportunity to grab this stunning south-facing unit boasts 2 Bedrooms (1 Primary + 1 Jr. bedroom) and 2 Full Bath Rooms, an open-concept layout with floor-to-ceiling windows. Enjoy a huge 107 Sq ft Balcony and a breathtaking unobstructed view. The Unit has excellent Parking Space and a Storage Locker on P-2 and also a Storage Locker. Ultra-modern finishes including Stone Counters, Laminated Floors, and Premium Built-in Appliances. Location Location Location. This exceptional location offers excellent connectivity with access in a jiffy to VMC-TTC Subway Station, Rapid Bus Transit, Transit Hub, and Highways 400,401 and 407. This location sits in the center of a connected universe to the Greater Toronto Area. Excellent Investment Opportunity $3000/Month Rental Potential. |
| Extras: This tower has excellent condo amenities which include 24 24-hour concierge Security, State of state-of-the-art training Club with Gym and running track facilities, Party Lounges, a Squash Court, a Terrace Poolside BBQ, Games, Yoga and Spa. |
| Price | $628,800 |
| Taxes: | $2722.57 |
| Assessment Year: | 2024 |
| Maintenance Fee: | 612.00 |
| Address: | 1000 Portage Pkwy , Unit 4708, Vaughan, L4K 0L1, Ontario |
| Province/State: | Ontario |
| Condo Corporation No | Franc |
| Level | 47 |
| Unit No | 08 |
| Locker No | 128 |
| Directions/Cross Streets: | Portage Parkway /Millway Avenue |
| Rooms: | 5 |
| Bedrooms: | 1 |
| Bedrooms +: | 1 |
| Kitchens: | 1 |
| Family Room: | Y |
| Basement: | None |
| Approximatly Age: | 0-5 |
| Property Type: | Condo Apt |
| Style: | Apartment |
| Exterior: | Brick Front |
| Garage Type: | Underground |
| Garage(/Parking)Space: | 1.00 |
| Drive Parking Spaces: | 1 |
| Park #1 | |
| Parking Spot: | 218 |
| Parking Type: | Owned |
| Legal Description: | 2 |
| Exposure: | Nw |
| Balcony: | Open |
| Locker: | Exclusive |
| Pet Permited: | Restrict |
| Retirement Home: | N |
| Approximatly Age: | 0-5 |
| Approximatly Square Footage: | 600-699 |
| Building Amenities: | Exercise Room, Games Room, Gym, Indoor Pool, Party/Meeting Room, Recreation Room |
| Property Features: | Clear View, Electric Car Charg, Place Of Worship, Public Transit, Rec Centre, School |
| Maintenance: | 612.00 |
| Water Included: | Y |
| Common Elements Included: | Y |
| Heat Included: | Y |
| Parking Included: | Y |
| Fireplace/Stove: | N |
| Heat Source: | Gas |
| Heat Type: | Forced Air |
| Central Air Conditioning: | Central Air |
| Laundry Level: | Main |
| Ensuite Laundry: | Y |
| Elevator Lift: | Y |
$
%
Years
This calculator is for demonstration purposes only. Always consult a professional
financial advisor before making personal financial decisions.
| Although the information displayed is believed to be accurate, no warranties or representations are made of any kind. |
| NEST AND CASTLE INC. |
|
|
.jpg?src=Custom)
Dir:
416-548-7854
Bus:
416-548-7854
Fax:
416-981-7184
| Virtual Tour | Book Showing | Email a Friend |
Jump To:
At a Glance:
| Type: | Condo - Condo Apt |
| Area: | York |
| Municipality: | Vaughan |
| Neighbourhood: | Concord |
| Style: | Apartment |
| Approximate Age: | 0-5 |
| Tax: | $2,722.57 |
| Maintenance Fee: | $612 |
| Beds: | 1+1 |
| Baths: | 2 |
| Garage: | 1 |
| Fireplace: | N |
Locatin Map:
Payment Calculator:
- Color Examples
- Green
- Black and Gold
- Dark Navy Blue And Gold
- Cyan
- Black
- Purple
- Gray
- Blue and Black
- Orange and Black
- Red
- Magenta
- Gold
- Device Examples

