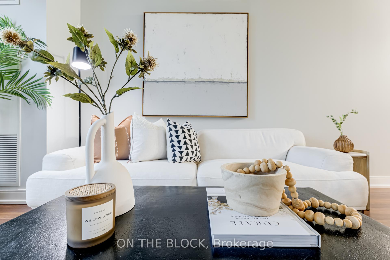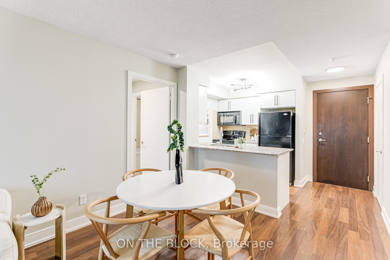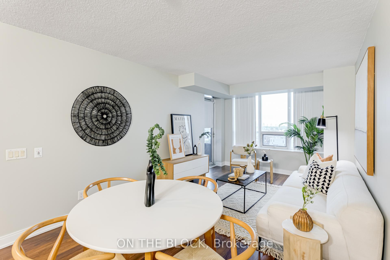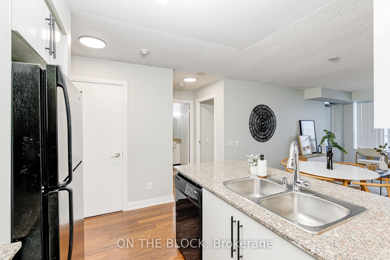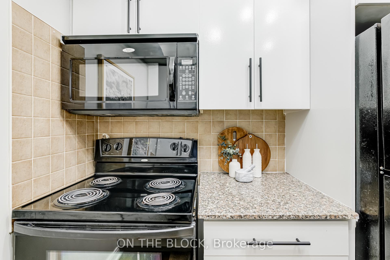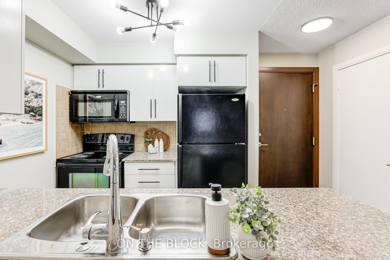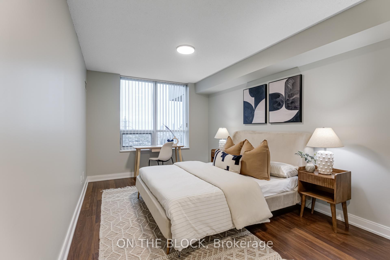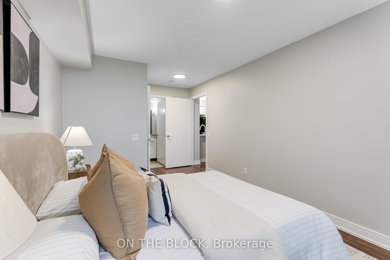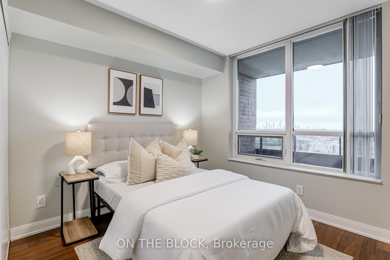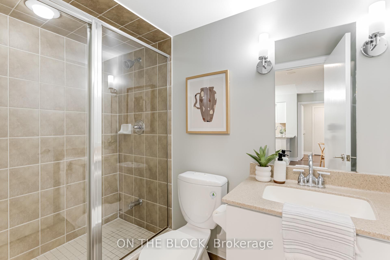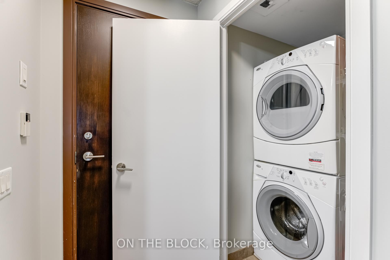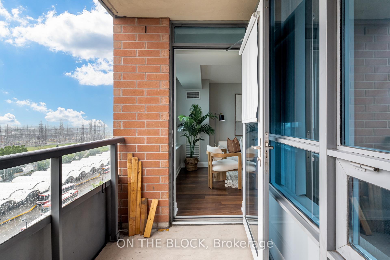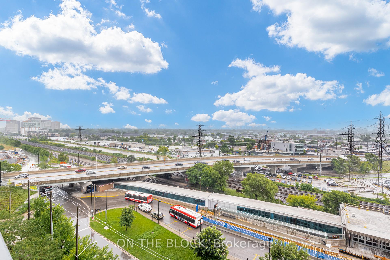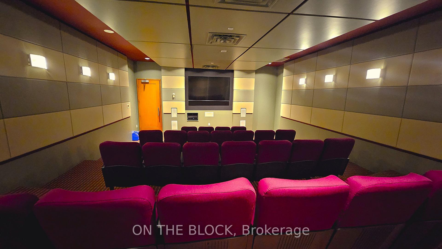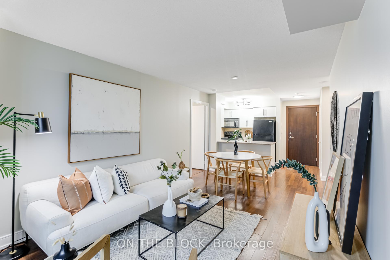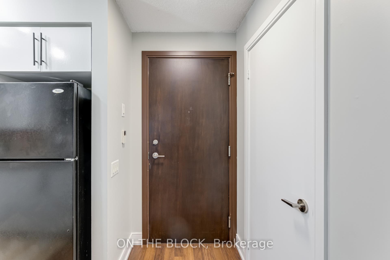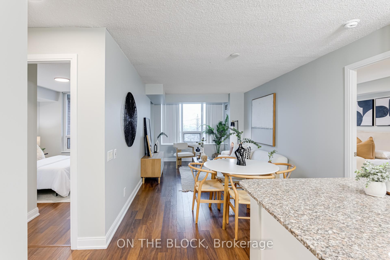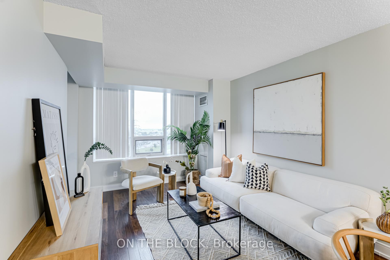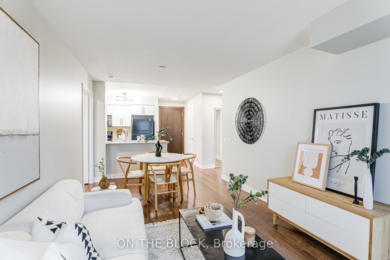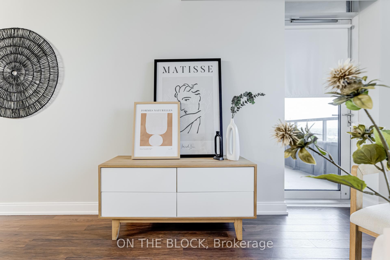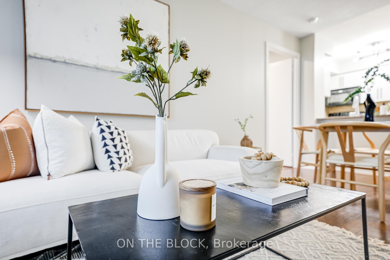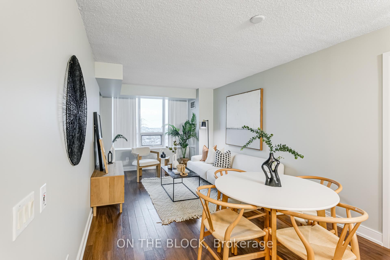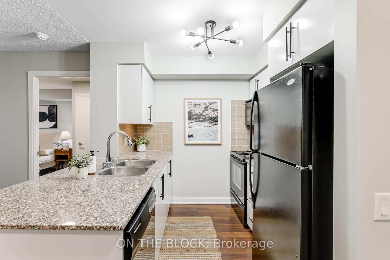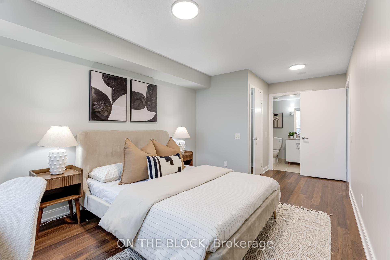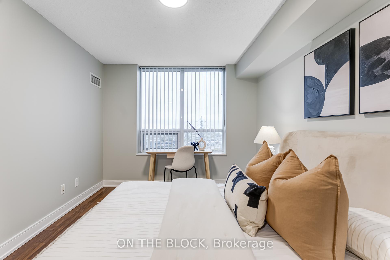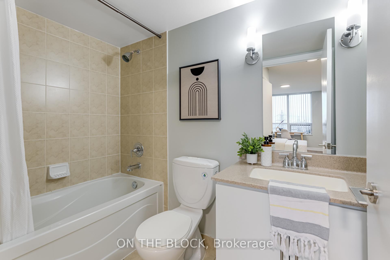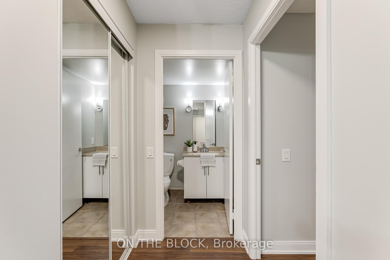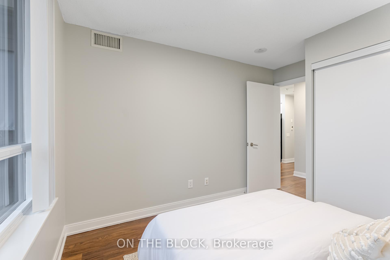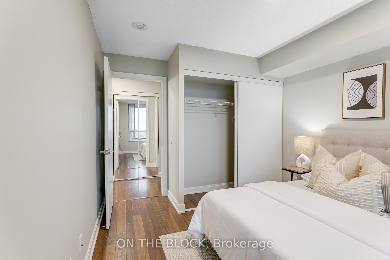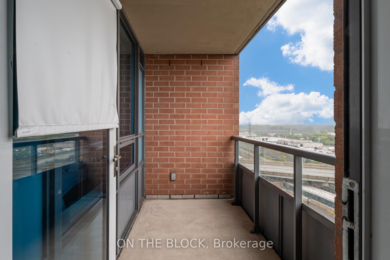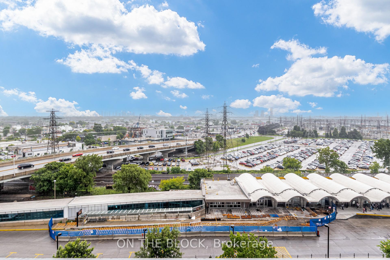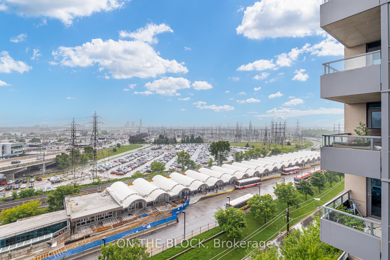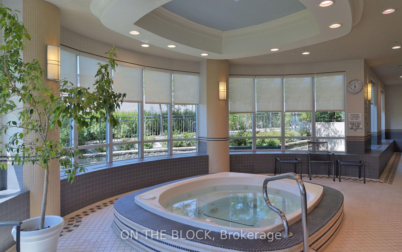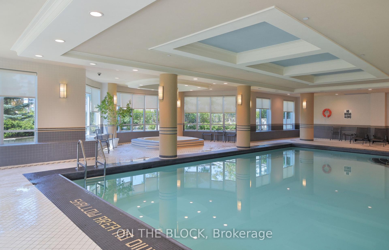$689,999
Available - For Sale
Listing ID: W9301173
25 Viking Lane , Unit 950, Toronto, M9B 0A1, Ontario
| Seize the chance to own this stunning 2-bedroom built by the award-winning Tridel! This freshly painted home features brand new light fixtures all through and breathtaking city views, including the iconic CN Tower. The split floor plan ensures privacy with bedrooms on either side and the elegant finishes include premium granite countertops and a breakfast bar that flows into a spacious living room. The master suite boasts a walk-in closet, while the second bedroom, ideal for a home office or guest room, features a double closet and a window. The kitchen cabinets were redone. Step out onto a sizable balcony from the living room to relax and enjoy the view. The meticulously maintained and managed building offers top-tier amenities and a quiet living experience. Located steps from Framboy, Scotiabank, Starbucks, Shoppers, BMO, Bulk barn, Subway and GO stations, major highways (401, 427, QEW), and various restaurants and shops, this unit combines luxury, convenience,and an unbeatable location. The building has a 24/7 concierge, and spa-like amenities: pool, party room, gym, ping pong room, golf simulator, BBQ area, theatre, guest suites, billiards room, and library! Don't miss the chance to make it your own! |
| Extras: 1 parking spot and 1 locker included. Pictures from previous staging. |
| Price | $689,999 |
| Taxes: | $2546.43 |
| Maintenance Fee: | 624.54 |
| Address: | 25 Viking Lane , Unit 950, Toronto, M9B 0A1, Ontario |
| Province/State: | Ontario |
| Condo Corporation No | TSCC |
| Level | 9 |
| Unit No | 50 |
| Directions/Cross Streets: | Dundas St W & Kipling |
| Rooms: | 5 |
| Bedrooms: | 2 |
| Bedrooms +: | |
| Kitchens: | 1 |
| Family Room: | N |
| Basement: | None |
| Property Type: | Condo Apt |
| Style: | Apartment |
| Exterior: | Concrete |
| Garage Type: | Underground |
| Garage(/Parking)Space: | 1.00 |
| Drive Parking Spaces: | 0 |
| Park #1 | |
| Parking Spot: | 110 |
| Parking Type: | Owned |
| Legal Description: | P3 |
| Exposure: | S |
| Balcony: | Open |
| Locker: | Owned |
| Pet Permited: | Restrict |
| Approximatly Square Footage: | 800-899 |
| Maintenance: | 624.54 |
| CAC Included: | Y |
| Water Included: | Y |
| Common Elements Included: | Y |
| Heat Included: | Y |
| Fireplace/Stove: | N |
| Heat Source: | Gas |
| Heat Type: | Forced Air |
| Central Air Conditioning: | Central Air |
| Ensuite Laundry: | Y |
$
%
Years
This calculator is for demonstration purposes only. Always consult a professional
financial advisor before making personal financial decisions.
| Although the information displayed is believed to be accurate, no warranties or representations are made of any kind. |
| ON THE BLOCK |
|
|
.jpg?src=Custom)
Dir:
416-548-7854
Bus:
416-548-7854
Fax:
416-981-7184
| Virtual Tour | Book Showing | Email a Friend |
Jump To:
At a Glance:
| Type: | Condo - Condo Apt |
| Area: | Toronto |
| Municipality: | Toronto |
| Neighbourhood: | Islington-City Centre West |
| Style: | Apartment |
| Tax: | $2,546.43 |
| Maintenance Fee: | $624.54 |
| Beds: | 2 |
| Baths: | 2 |
| Garage: | 1 |
| Fireplace: | N |
Locatin Map:
Payment Calculator:
- Color Examples
- Green
- Black and Gold
- Dark Navy Blue And Gold
- Cyan
- Black
- Purple
- Gray
- Blue and Black
- Orange and Black
- Red
- Magenta
- Gold
- Device Examples

