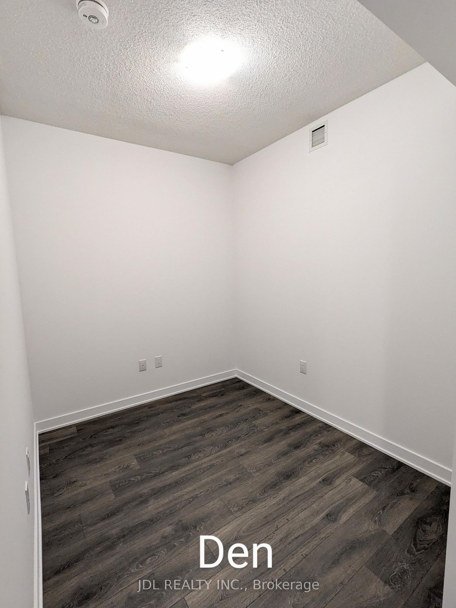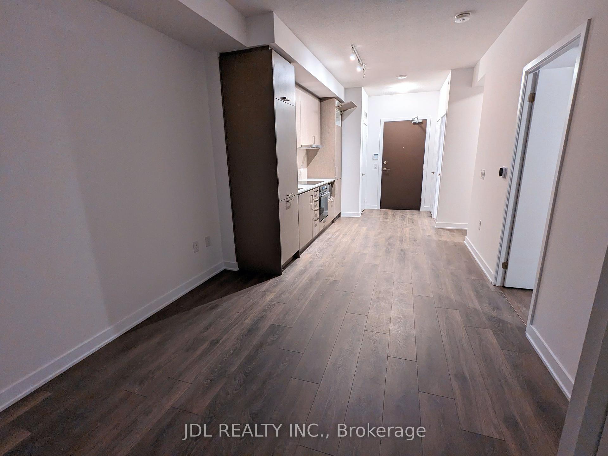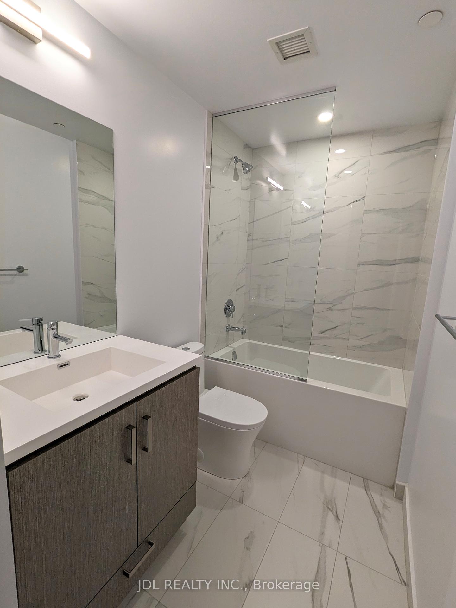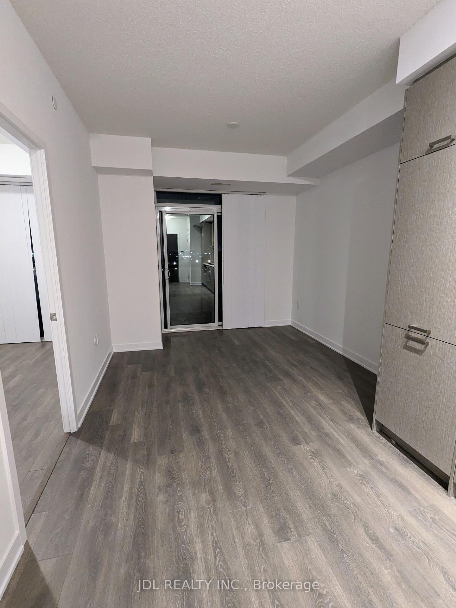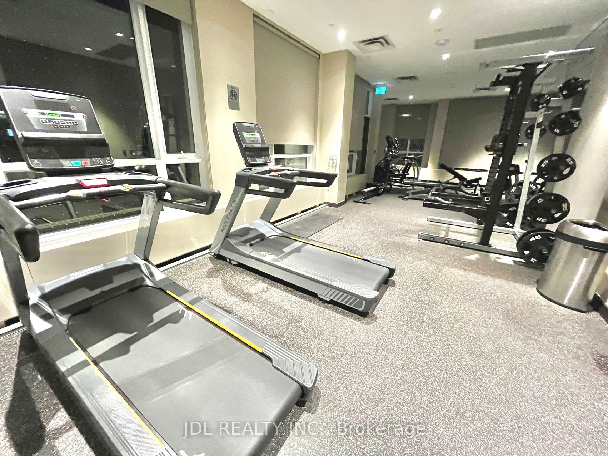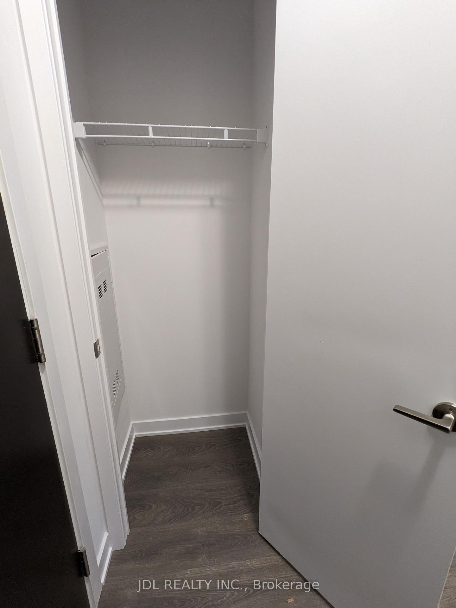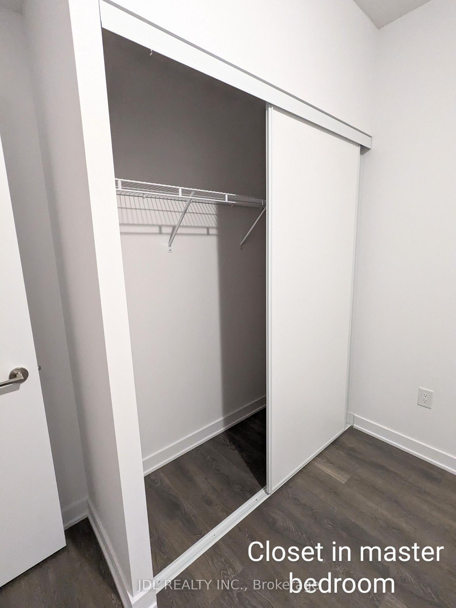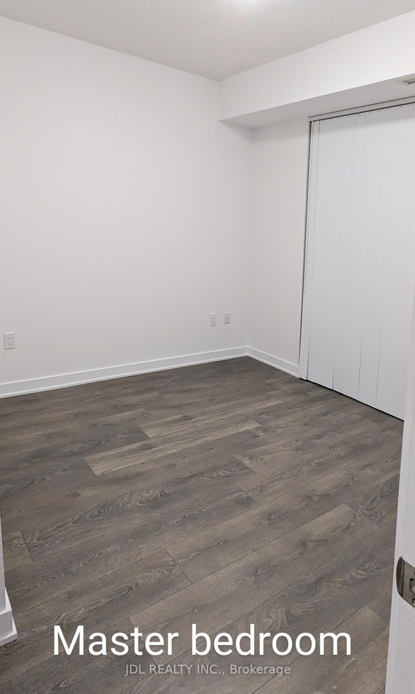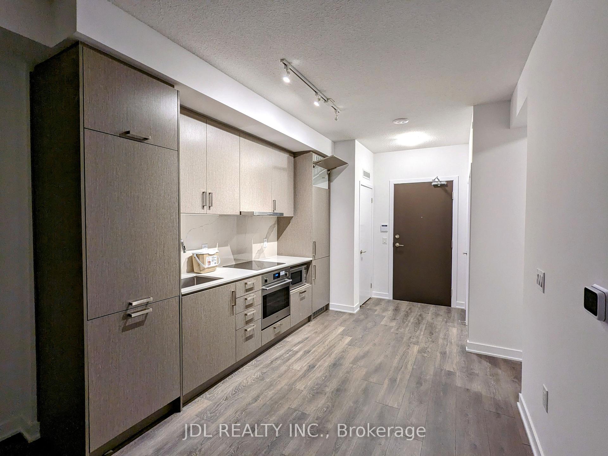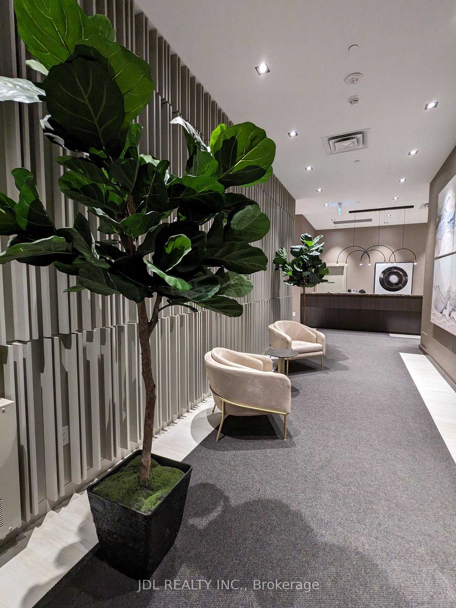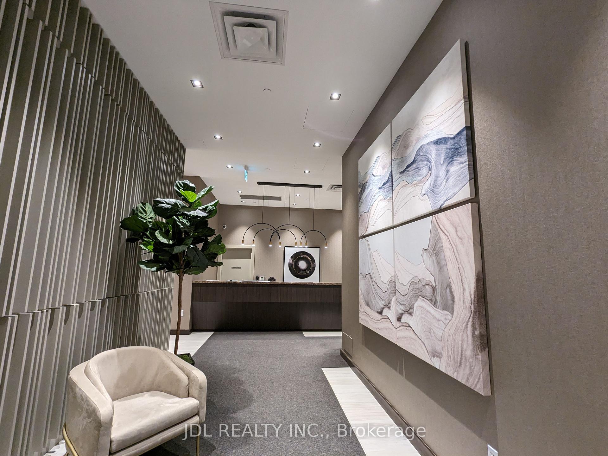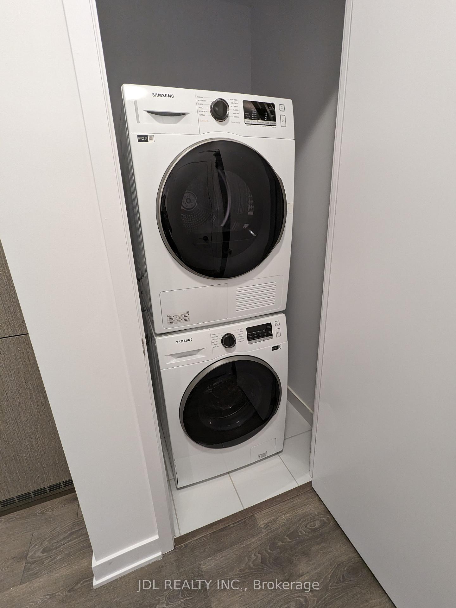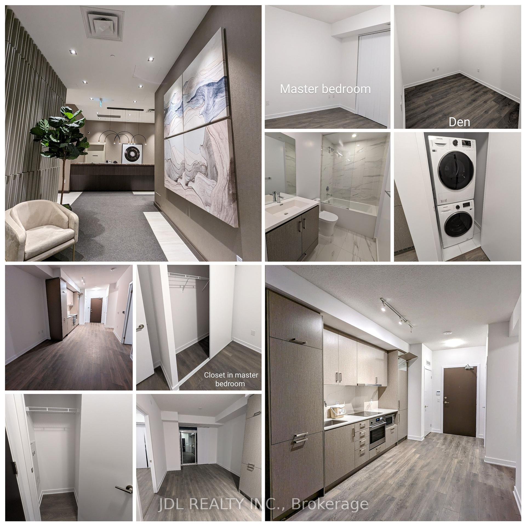$568,000
Available - For Sale
Listing ID: N9415875
60 Honeycrisp Cres , Unit 816, Vaughan, L4K 0N5, Ontario
| Welcome to your stunning, modern 1 bedroom + Den condo with fantastic layout! This East-facing unit bathes in natural light, offering a bright and inviting atmosphere. The versatile Den can easily be converted into a second bedroom, ideal for guests or a home office. Featuring high-end finishes throughout, a sleek built-in fridge, ensuite laundry, and a private walk-out balcony, this unit is designed for both comfort and luxury.Less than 1 Year Old building with exceptional amentities, including a state-of-the-art gym, 24-hour concierge service, guest suites and beautifully designed common areas. With an underground parking spot included, convenience is key.Located just a short walk to Vaughan Metropolitan Centre Station and public transit, youre minutes from TTC Subway, York University, Canada's wonderland, Highway 400, YMCA, Ikea, restaurants, banks, and shopping. Whether youre a student, professional, or investor, this prime location offers endless opportunities. Dont miss out on making this your new home! |
| Price | $568,000 |
| Taxes: | $2498.00 |
| Maintenance Fee: | 484.06 |
| Address: | 60 Honeycrisp Cres , Unit 816, Vaughan, L4K 0N5, Ontario |
| Province/State: | Ontario |
| Condo Corporation No | YRSCP |
| Level | 7 |
| Unit No | 816 |
| Directions/Cross Streets: | Highway 7 & Jane St |
| Rooms: | 5 |
| Bedrooms: | 1 |
| Bedrooms +: | 1 |
| Kitchens: | 1 |
| Family Room: | N |
| Basement: | None |
| Approximatly Age: | New |
| Property Type: | Condo Apt |
| Style: | Apartment |
| Exterior: | Concrete |
| Garage Type: | Underground |
| Garage(/Parking)Space: | 1.00 |
| Drive Parking Spaces: | 0 |
| Park #1 | |
| Parking Type: | Owned |
| Legal Description: | A143 |
| Exposure: | E |
| Balcony: | Open |
| Locker: | None |
| Pet Permited: | Restrict |
| Approximatly Age: | New |
| Approximatly Square Footage: | 500-599 |
| Maintenance: | 484.06 |
| Common Elements Included: | Y |
| Parking Included: | Y |
| Fireplace/Stove: | Y |
| Heat Source: | Electric |
| Heat Type: | Forced Air |
| Central Air Conditioning: | Central Air |
| Ensuite Laundry: | Y |
$
%
Years
This calculator is for demonstration purposes only. Always consult a professional
financial advisor before making personal financial decisions.
| Although the information displayed is believed to be accurate, no warranties or representations are made of any kind. |
| JDL REALTY INC. |
|
|
.jpg?src=Custom)
Dir:
416-548-7854
Bus:
416-548-7854
Fax:
416-981-7184
| Book Showing | Email a Friend |
Jump To:
At a Glance:
| Type: | Condo - Condo Apt |
| Area: | York |
| Municipality: | Vaughan |
| Neighbourhood: | Vaughan Corporate Centre |
| Style: | Apartment |
| Approximate Age: | New |
| Tax: | $2,498 |
| Maintenance Fee: | $484.06 |
| Beds: | 1+1 |
| Baths: | 1 |
| Garage: | 1 |
| Fireplace: | Y |
Locatin Map:
Payment Calculator:
- Color Examples
- Green
- Black and Gold
- Dark Navy Blue And Gold
- Cyan
- Black
- Purple
- Gray
- Blue and Black
- Orange and Black
- Red
- Magenta
- Gold
- Device Examples

