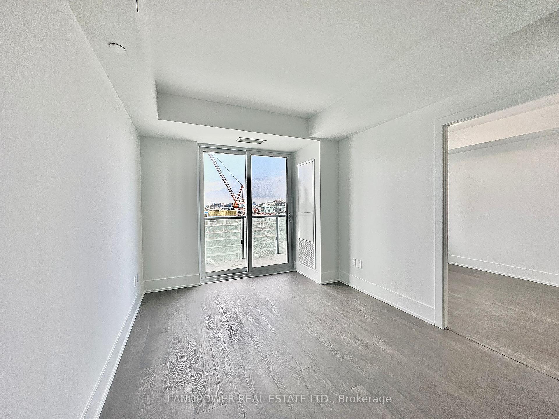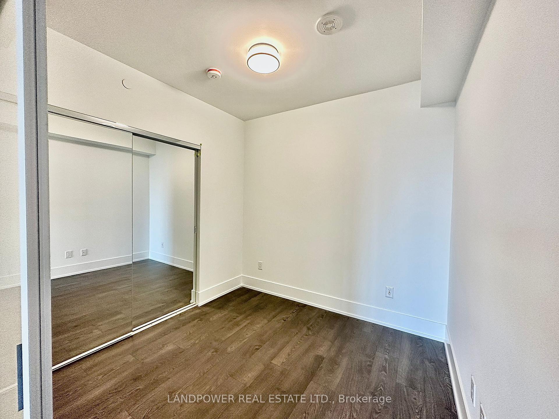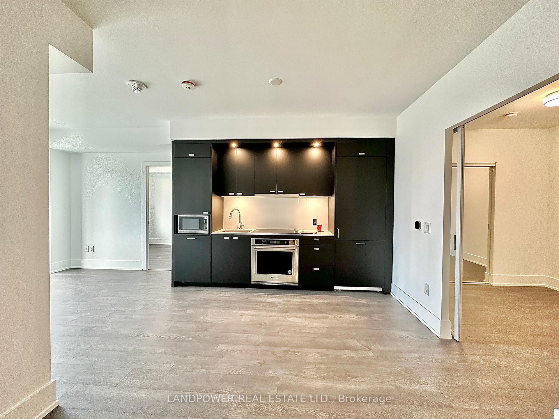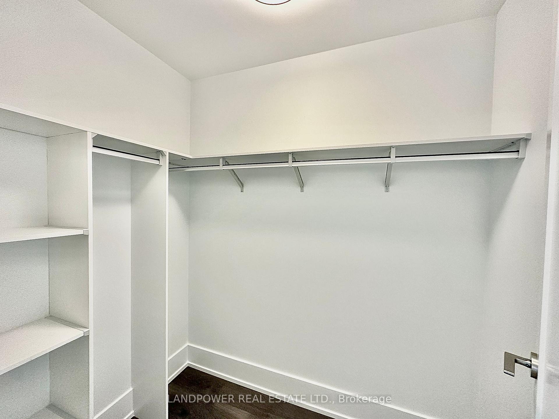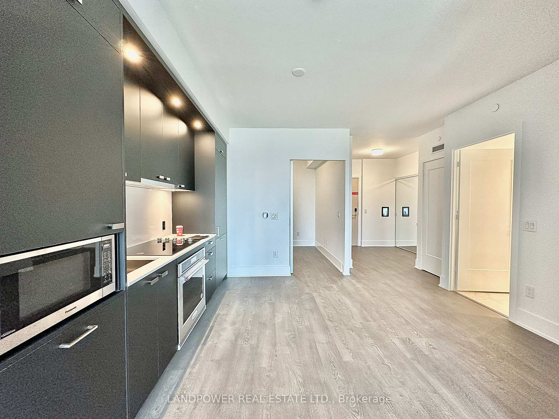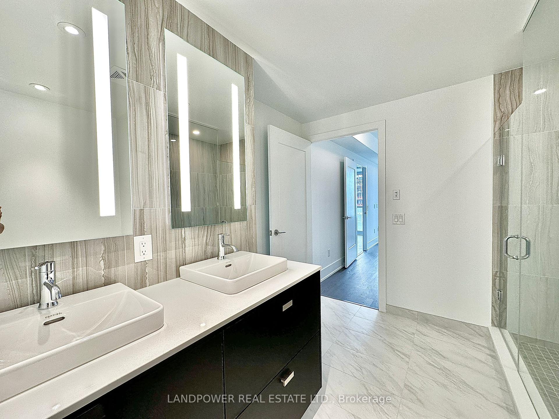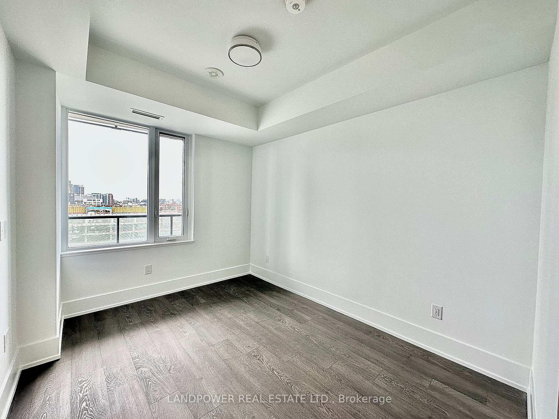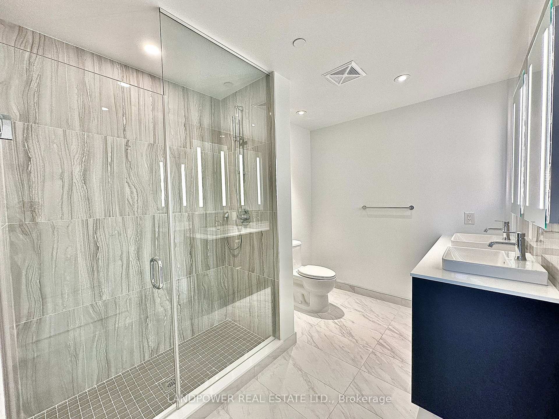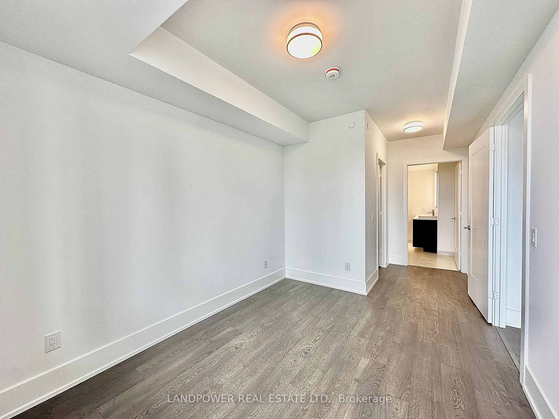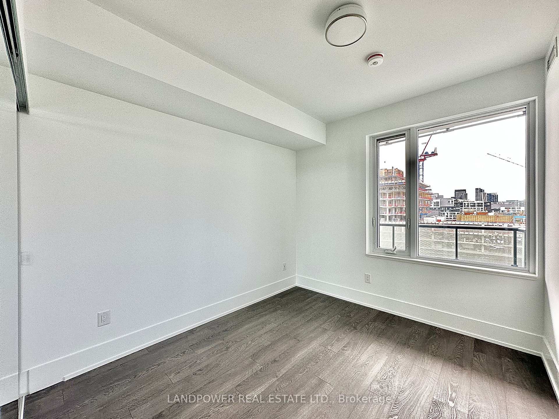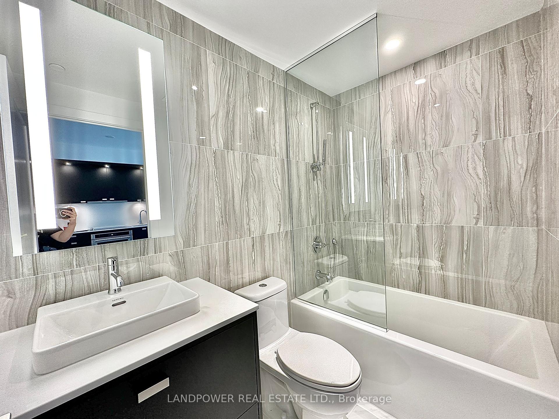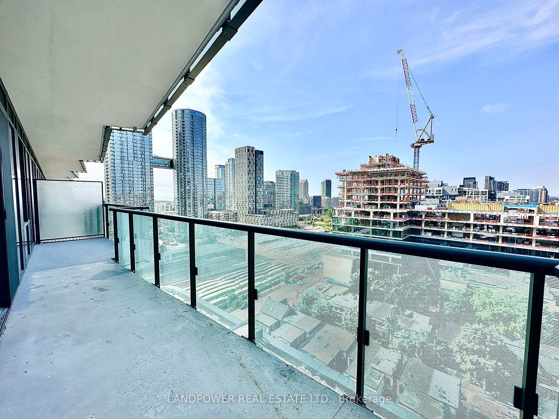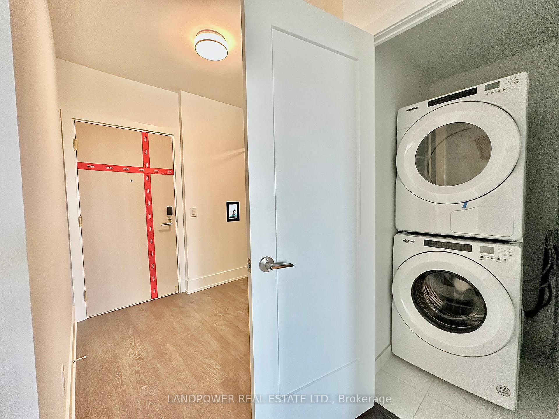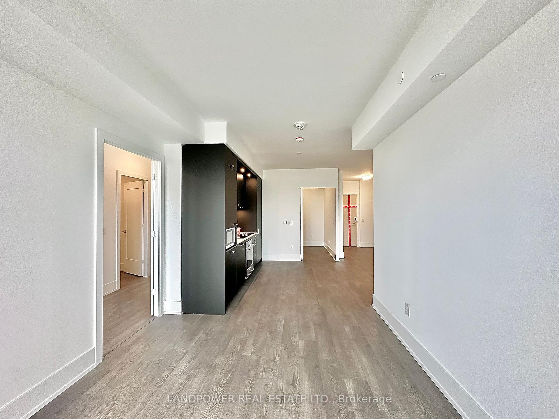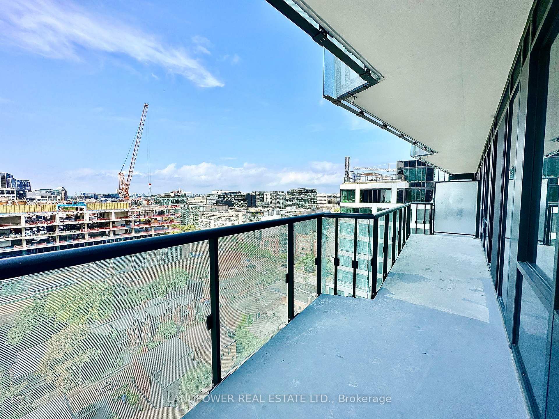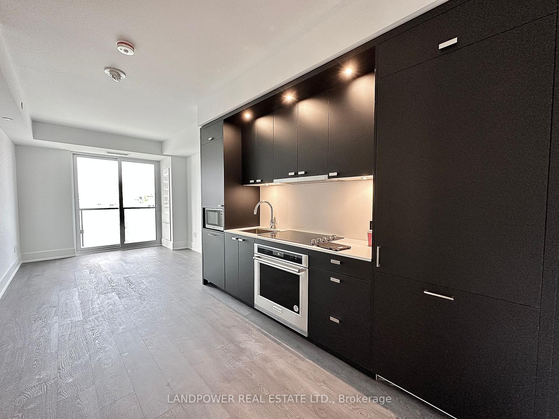$4,150
Available - For Rent
Listing ID: C10426192
480 FRONT St West , Unit 1203, Toronto, M5V 0V6, Ontario
| Spacious 3 Bedrooms & 2 Full Bathrooms Unit at THE WELL! 1006 Sq Ft of Functional Livable Space, 9 Ft Ceiling With Stunning West View. Modern Kitchen with Energy Efficient 5-Star Stainless Steel Appliances & Soft Close Cabinetry. Amenities: 24Hr Concierge, Gym, Media Room, Outdoor Pool, Party/Meeting Room, Sauna & Much More. Shops at your Door Step. |
| Extras: Energy Efficient 5-Star S/S Appl: Fridge, Oven, Glass Cooktop, Dishwasher, Range Hood, Microwave, Stacked Washer & Dryer. All Elfs. All Window Coverings (to be installed). Tenant pays all Utilities. INCLUDES: Internet |
| Price | $4,150 |
| Address: | 480 FRONT St West , Unit 1203, Toronto, M5V 0V6, Ontario |
| Province/State: | Ontario |
| Condo Corporation No | N/A |
| Level | 12 |
| Unit No | 03 |
| Directions/Cross Streets: | Spadina Ave & Front Street W |
| Rooms: | 6 |
| Bedrooms: | 3 |
| Bedrooms +: | |
| Kitchens: | 1 |
| Family Room: | N |
| Basement: | None |
| Furnished: | N |
| Approximatly Age: | New |
| Property Type: | Condo Apt |
| Style: | Apartment |
| Exterior: | Concrete |
| Garage Type: | Underground |
| Garage(/Parking)Space: | 0.00 |
| Drive Parking Spaces: | 0 |
| Park #1 | |
| Parking Type: | None |
| Exposure: | W |
| Balcony: | Open |
| Locker: | Owned |
| Pet Permited: | N |
| Retirement Home: | N |
| Approximatly Age: | New |
| Approximatly Square Footage: | 1000-1199 |
| Building Amenities: | Bbqs Allowed, Bike Storage, Concierge, Party/Meeting Room, Rooftop Deck/Garden |
| CAC Included: | Y |
| Common Elements Included: | Y |
| Building Insurance Included: | Y |
| Fireplace/Stove: | N |
| Heat Source: | Gas |
| Heat Type: | Forced Air |
| Central Air Conditioning: | Central Air |
| Ensuite Laundry: | Y |
| Although the information displayed is believed to be accurate, no warranties or representations are made of any kind. |
| LANDPOWER REAL ESTATE LTD. |
|
|
.jpg?src=Custom)
Dir:
416-548-7854
Bus:
416-548-7854
Fax:
416-981-7184
| Book Showing | Email a Friend |
Jump To:
At a Glance:
| Type: | Condo - Condo Apt |
| Area: | Toronto |
| Municipality: | Toronto |
| Neighbourhood: | Waterfront Communities C1 |
| Style: | Apartment |
| Approximate Age: | New |
| Beds: | 3 |
| Baths: | 2 |
| Fireplace: | N |
Locatin Map:
- Color Examples
- Green
- Black and Gold
- Dark Navy Blue And Gold
- Cyan
- Black
- Purple
- Gray
- Blue and Black
- Orange and Black
- Red
- Magenta
- Gold
- Device Examples

