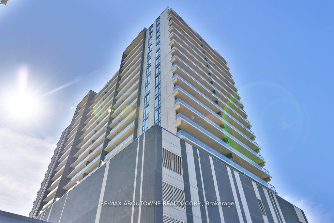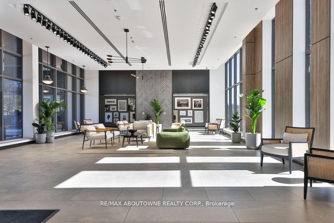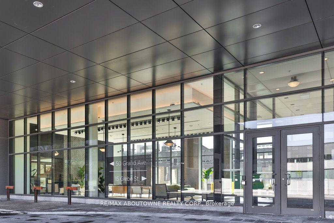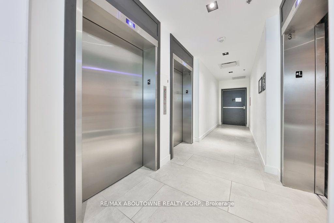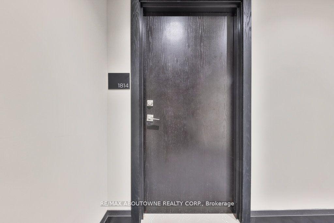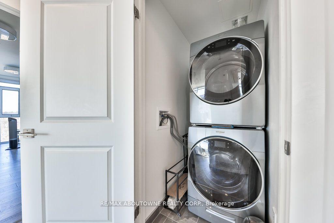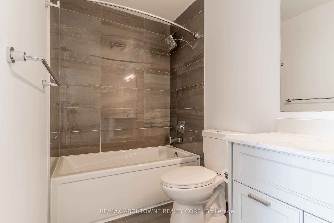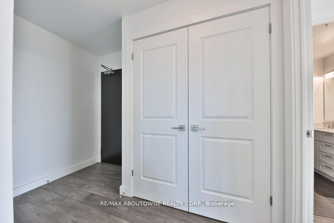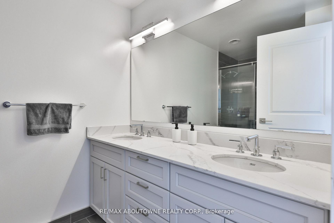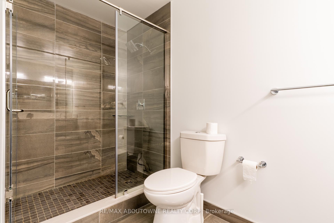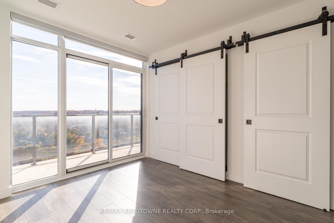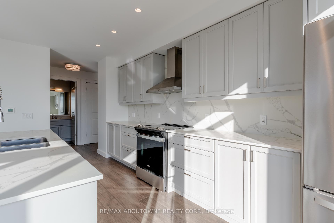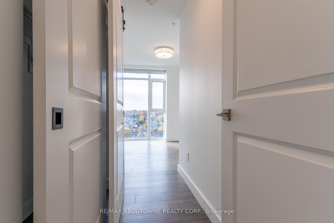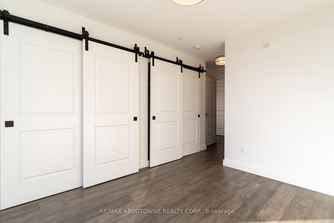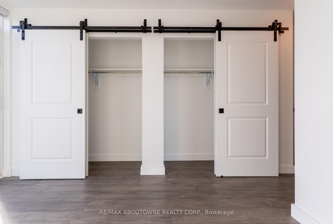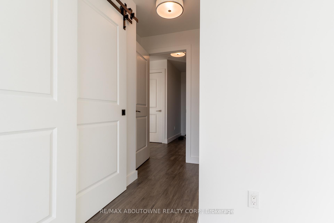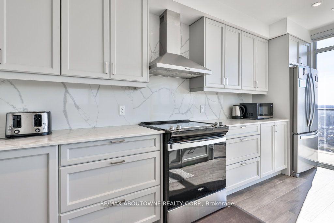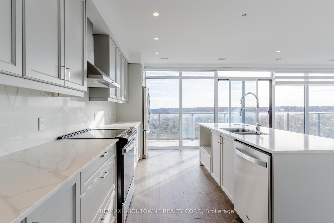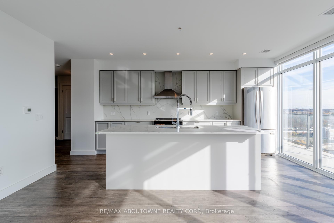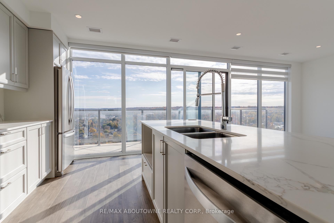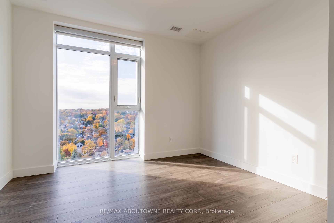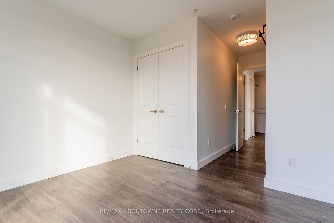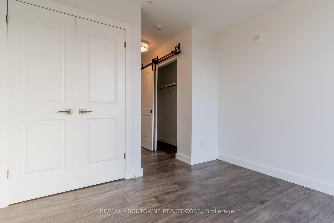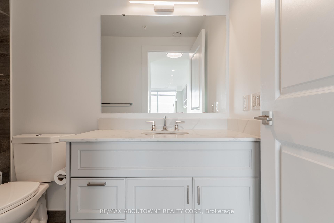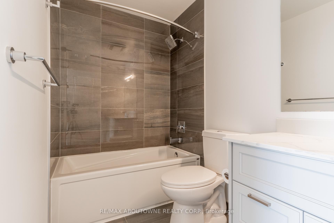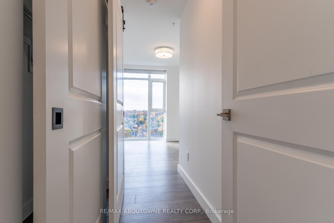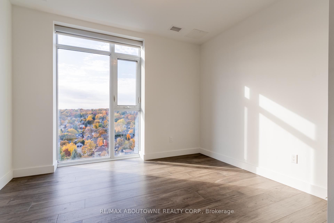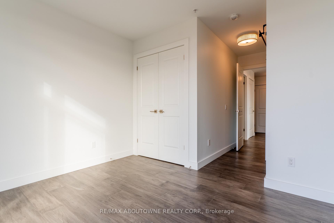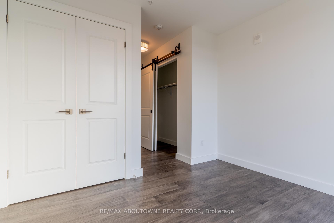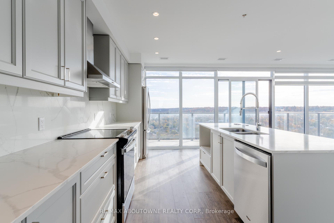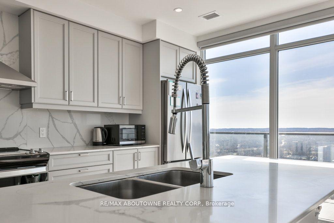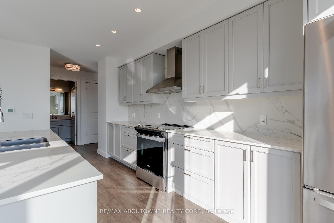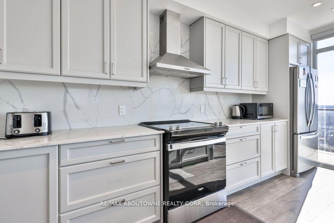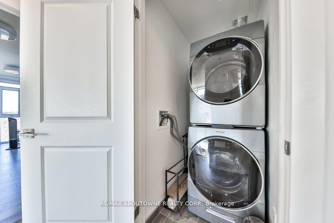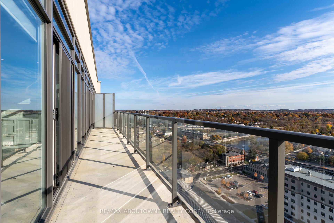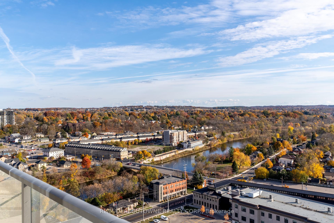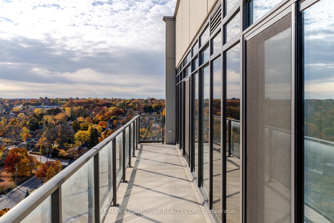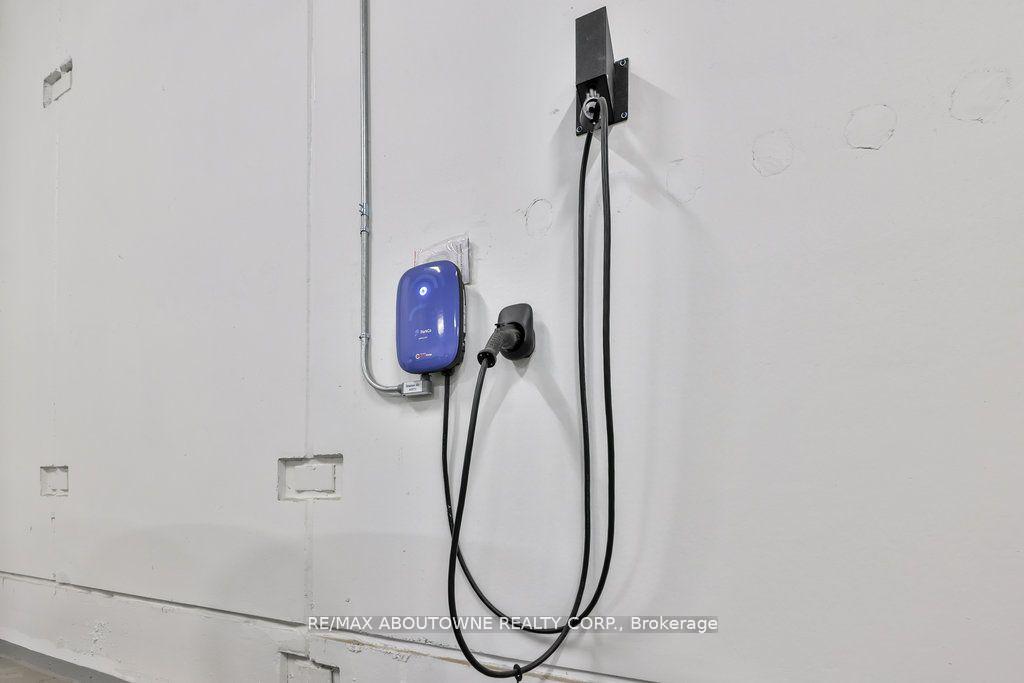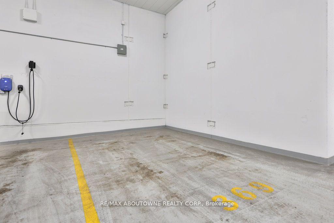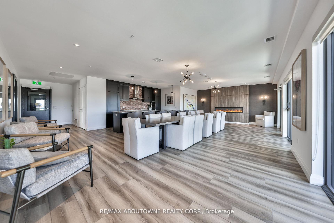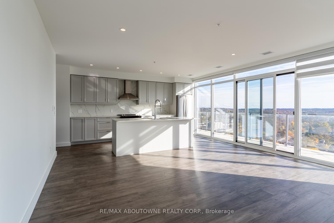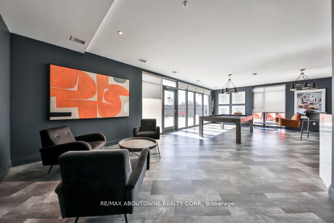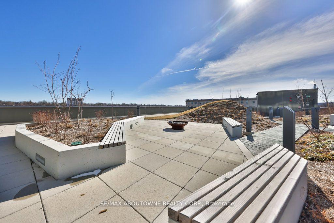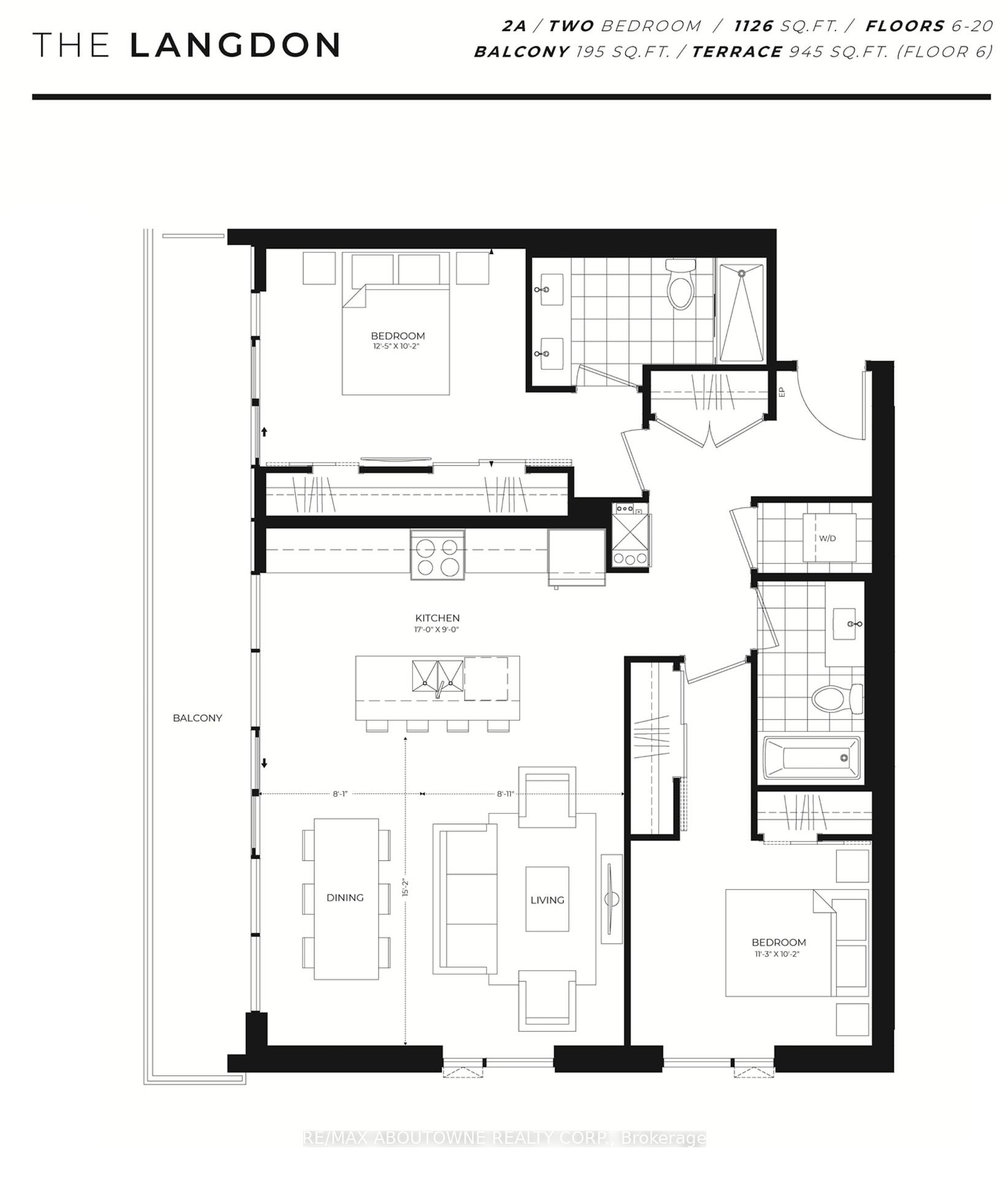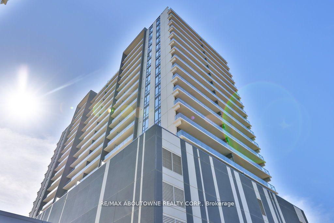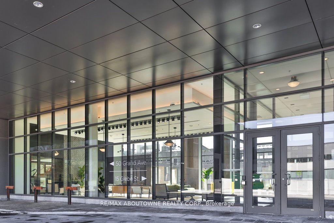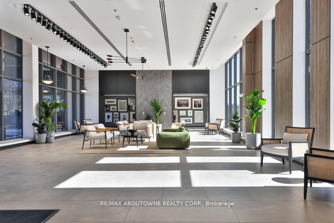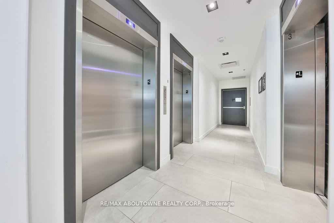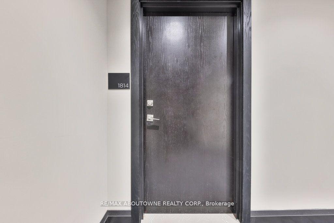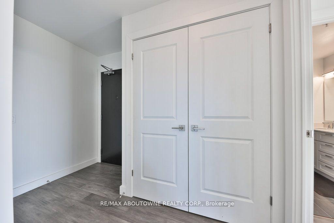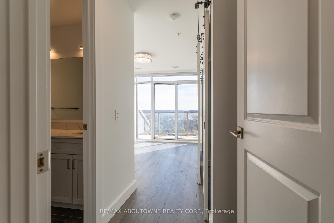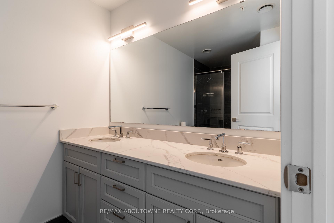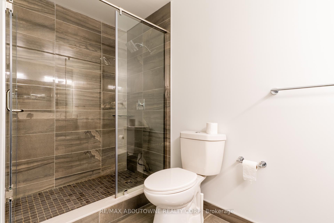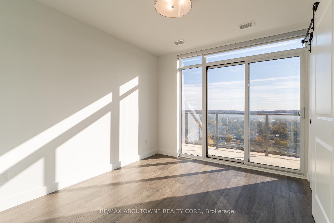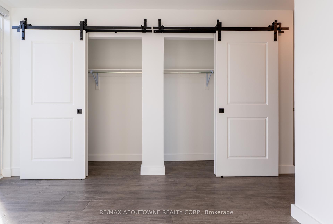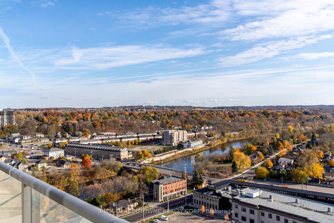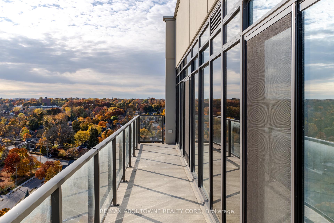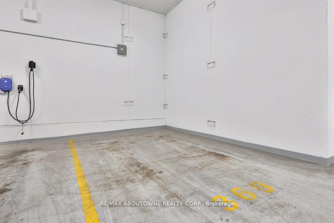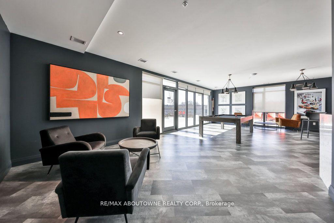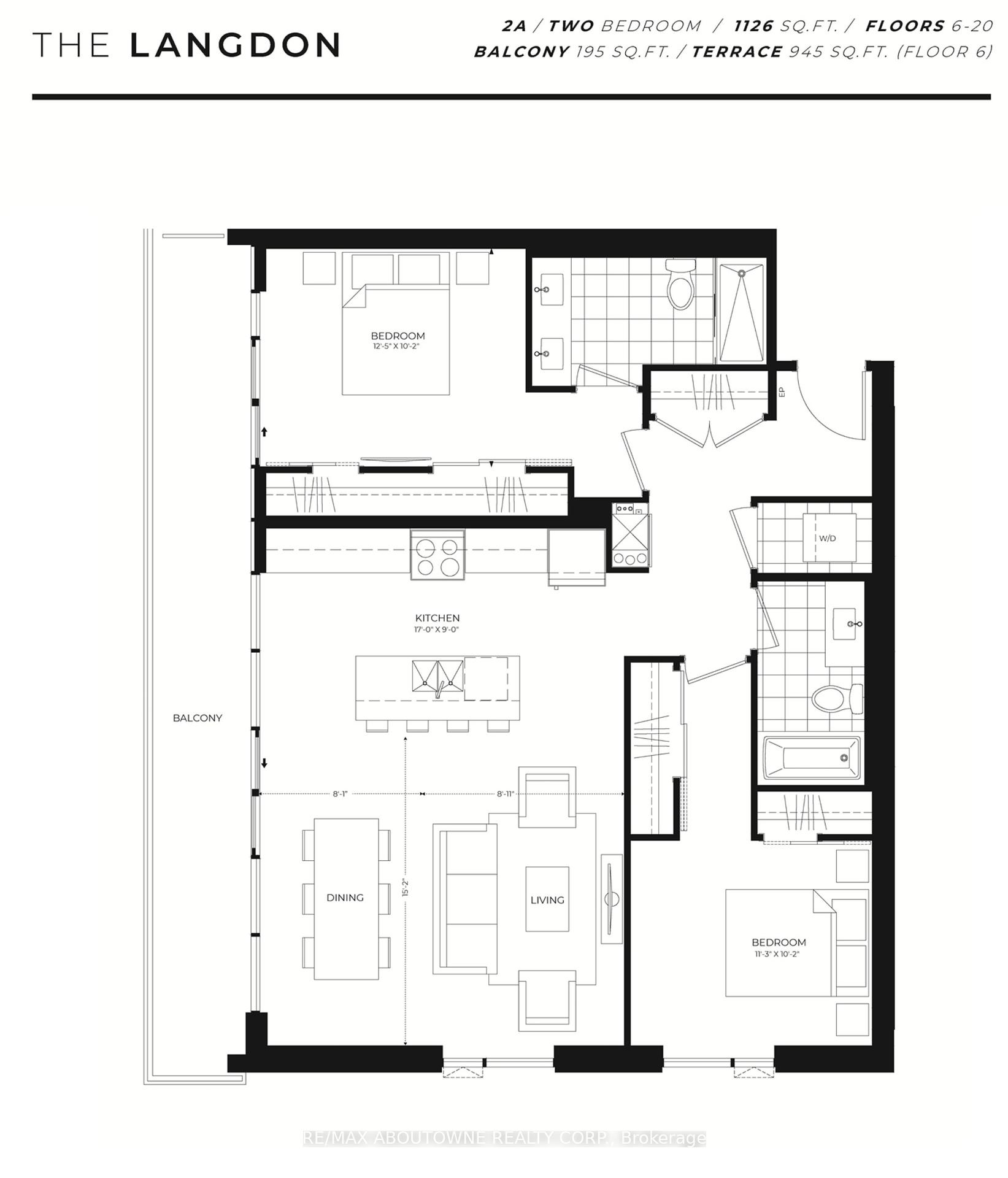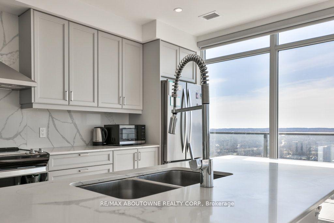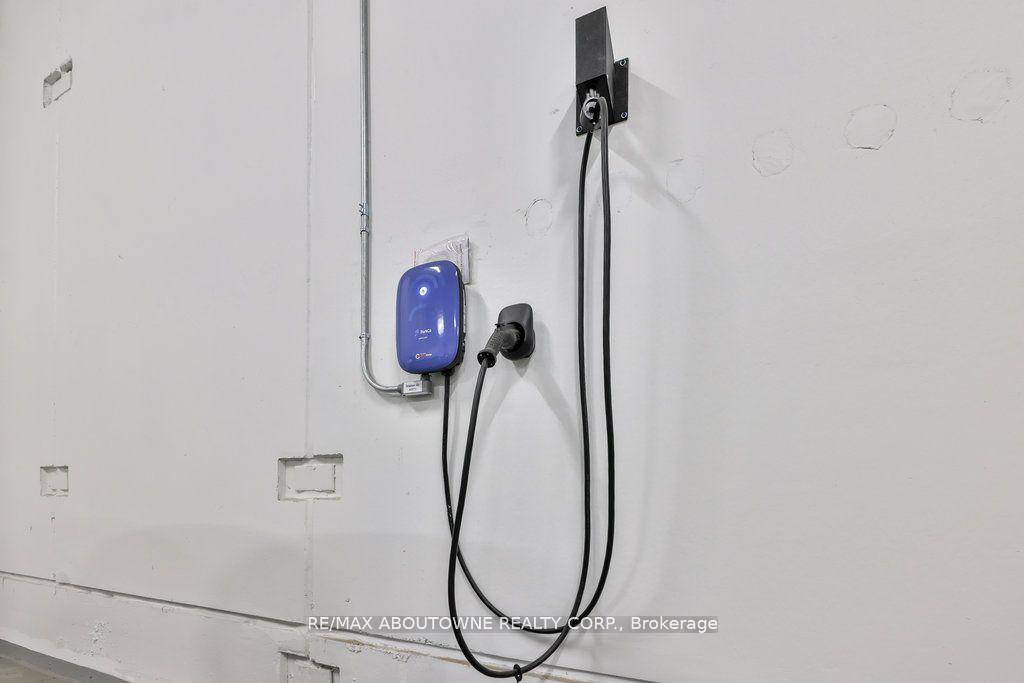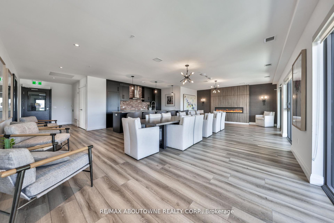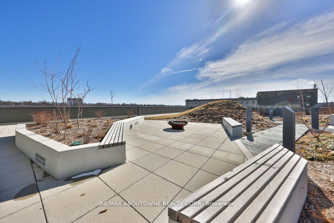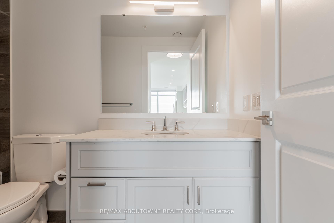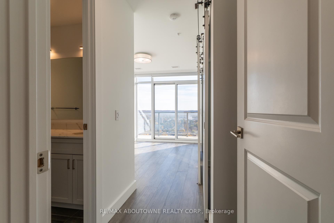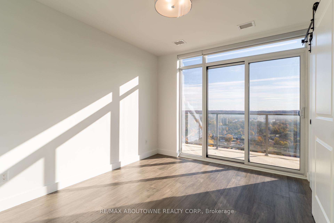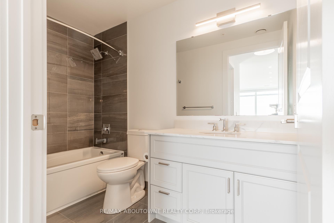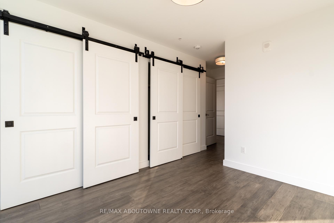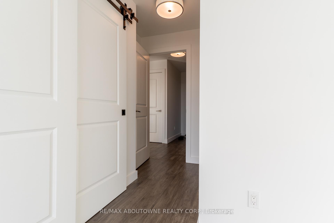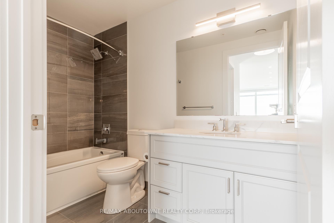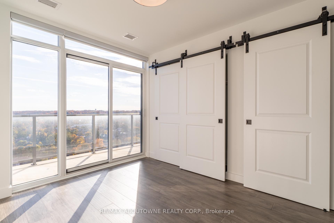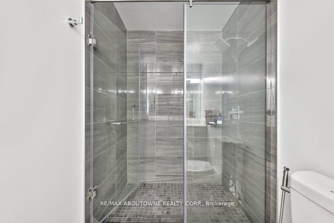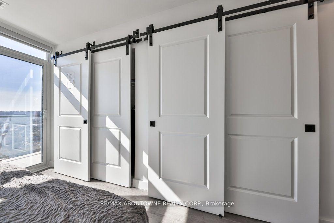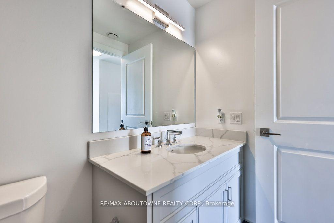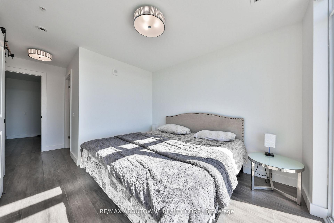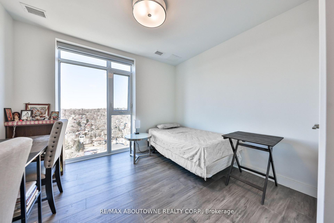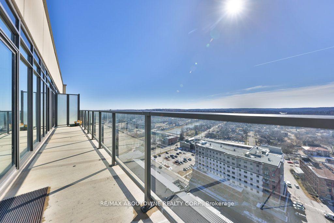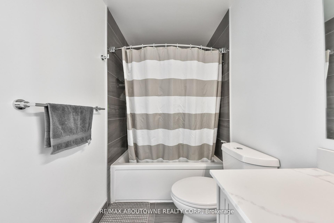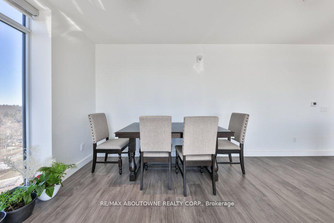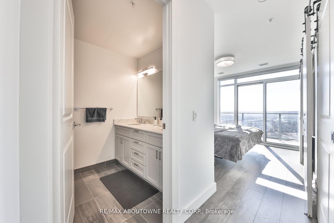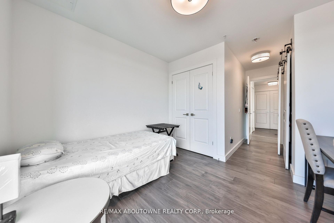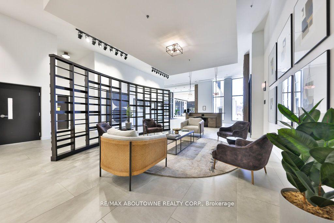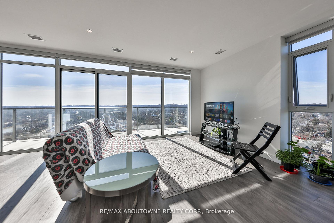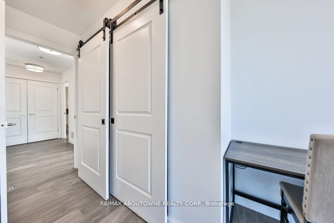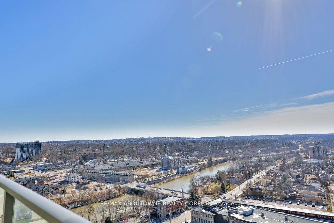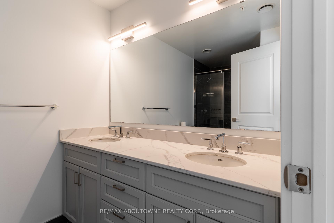$649,900
Available - For Sale
Listing ID: X9752021
15 Glebe St , Unit 1814, Cambridge, N1S 0C3, Ontario
| FRESHLY PAINTED, CLEANED AND VACANT! Welcome to this LUXURIOUS CORNER END UNIT with fully UPGRADED finishes & appliances in the highly sought-after Gaslight District! Enjoy your morning coffee with OBSTRUCTION FREE VIEWS of the GRAND RIVER from the Large Balcony or directly from the comfort of your primary bedroom. The parking spot comes equipped with an EV charger.1 Locker unit owned. The massive balcony spans the length of the condo with walkouts from both the main living area as well as the primary bedroom. The kitchen comes fully equipped with PREMIUM QUARTZ c/t and SOLID SLABBACKSPLASH. UPGRADED stainless steel appliances include: Chimney hood fan, slide-in range, french door fridge & dishwasher as well as a space saving microwave shelf. At 1126 sqft, this end unit has floor-to-ceiling windows throughout allowing tons of natural light. There is a double barn door closet in each bedroom, and the primary bedroom is equipped with a double sink ensuite and frameless glass shower. |
| Extras: Enjoy the city's best restaurants, Cafes, Shops, and entertainment right on your doorstep. Extensive amenities include a gym, rooftop lounge, Terrace, business lounge & yoga/pilates studio just steps away. |
| Price | $649,900 |
| Taxes: | $4458.00 |
| Maintenance Fee: | 539.75 |
| Address: | 15 Glebe St , Unit 1814, Cambridge, N1S 0C3, Ontario |
| Province/State: | Ontario |
| Condo Corporation No | WSCC |
| Level | 2 |
| Unit No | 225 |
| Directions/Cross Streets: | St. Andrews/Glebe |
| Rooms: | 2 |
| Bedrooms: | 2 |
| Bedrooms +: | |
| Kitchens: | 1 |
| Family Room: | N |
| Basement: | None |
| Approximatly Age: | New |
| Property Type: | Condo Apt |
| Style: | Apartment |
| Exterior: | Concrete |
| Garage Type: | Underground |
| Garage(/Parking)Space: | 1.00 |
| Drive Parking Spaces: | 0 |
| Park #1 | |
| Parking Spot: | 370 |
| Parking Type: | Owned |
| Legal Description: | 5 |
| Exposure: | S |
| Balcony: | Open |
| Locker: | Owned |
| Pet Permited: | Restrict |
| Retirement Home: | N |
| Approximatly Age: | New |
| Approximatly Square Footage: | 1000-1199 |
| Building Amenities: | Gym, Party/Meeting Room, Recreation Room, Visitor Parking |
| Property Features: | Electric Car, Hospital, Place Of Worship, Public Transit, Ravine |
| Maintenance: | 539.75 |
| Heat Included: | Y |
| Building Insurance Included: | Y |
| Fireplace/Stove: | N |
| Heat Source: | Gas |
| Heat Type: | Forced Air |
| Central Air Conditioning: | Central Air |
| Laundry Level: | Main |
| Ensuite Laundry: | Y |
| Elevator Lift: | Y |
$
%
Years
This calculator is for demonstration purposes only. Always consult a professional
financial advisor before making personal financial decisions.
| Although the information displayed is believed to be accurate, no warranties or representations are made of any kind. |
| RE/MAX ABOUTOWNE REALTY CORP. |
|
|
.jpg?src=Custom)
Dir:
416-548-7854
Bus:
416-548-7854
Fax:
416-981-7184
| Book Showing | Email a Friend |
Jump To:
At a Glance:
| Type: | Condo - Condo Apt |
| Area: | Waterloo |
| Municipality: | Cambridge |
| Style: | Apartment |
| Approximate Age: | New |
| Tax: | $4,458 |
| Maintenance Fee: | $539.75 |
| Beds: | 2 |
| Baths: | 2 |
| Garage: | 1 |
| Fireplace: | N |
Locatin Map:
Payment Calculator:
- Color Examples
- Green
- Black and Gold
- Dark Navy Blue And Gold
- Cyan
- Black
- Purple
- Gray
- Blue and Black
- Orange and Black
- Red
- Magenta
- Gold
- Device Examples

