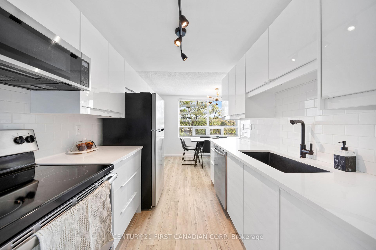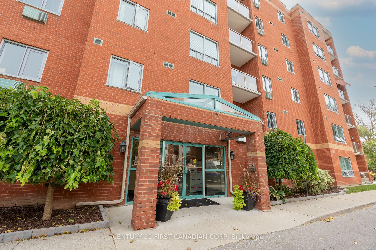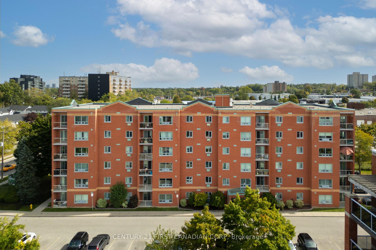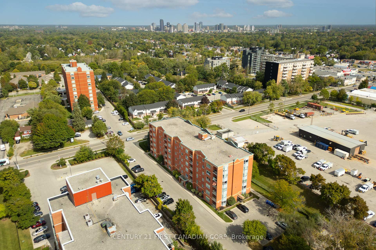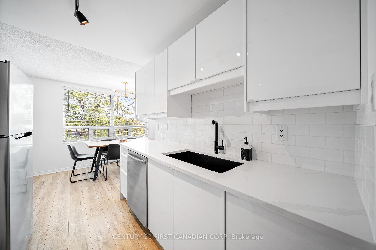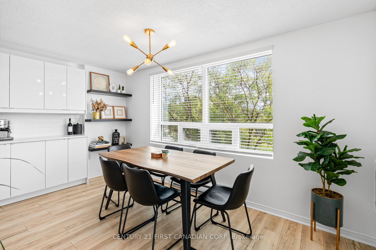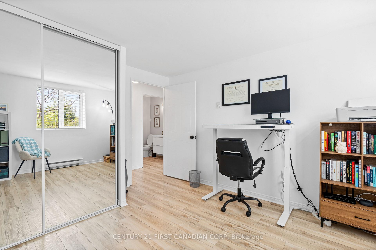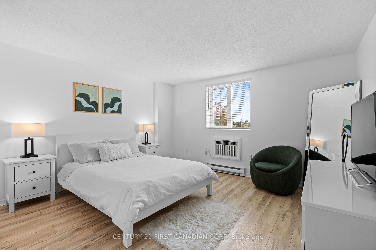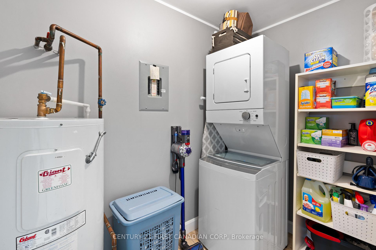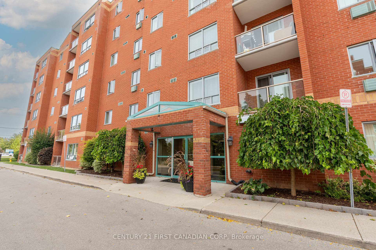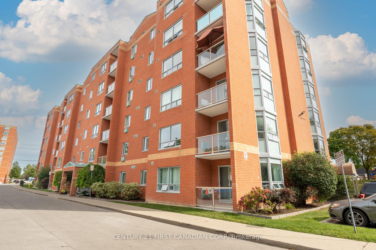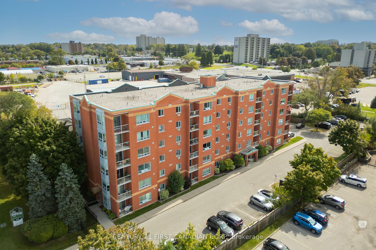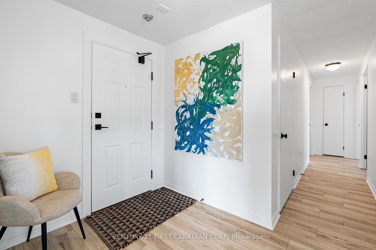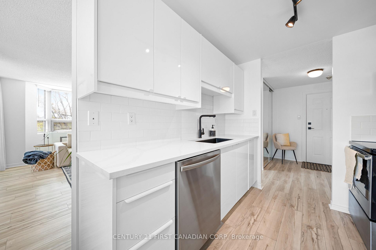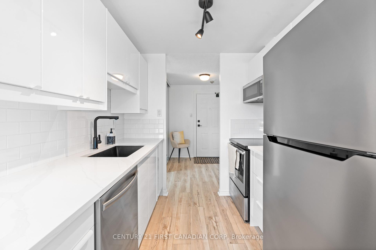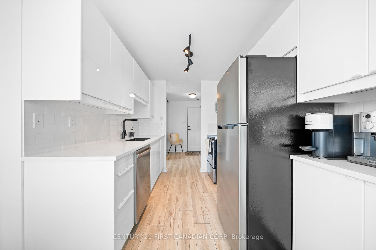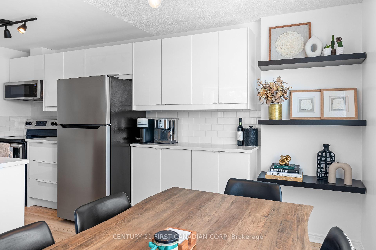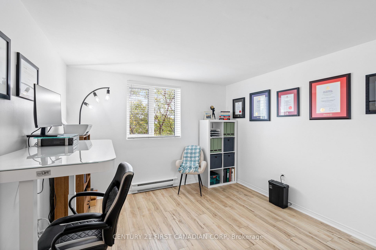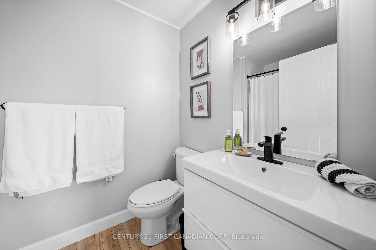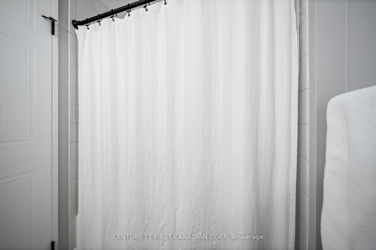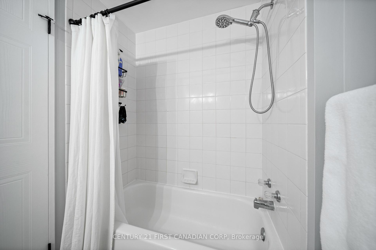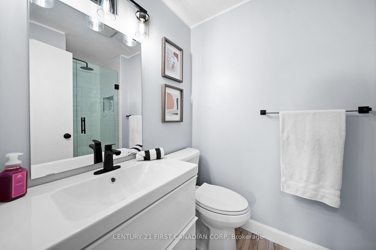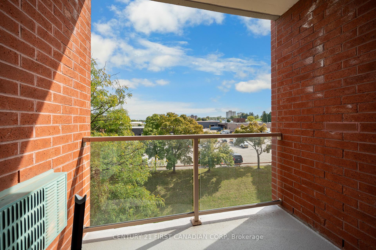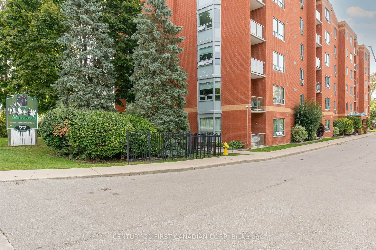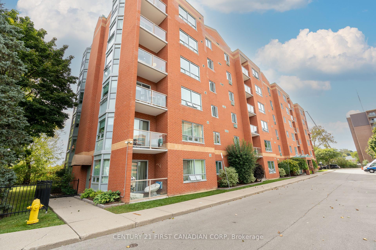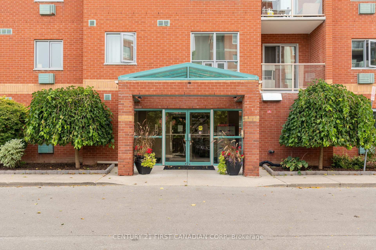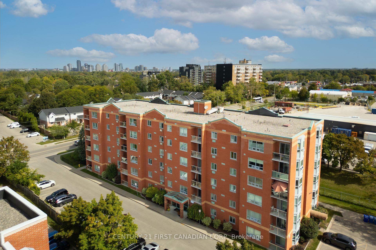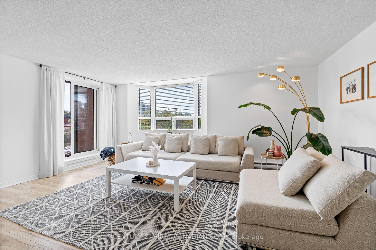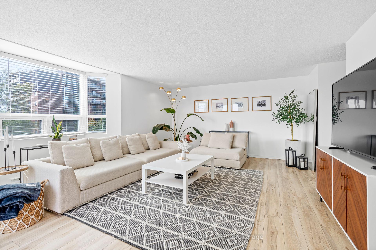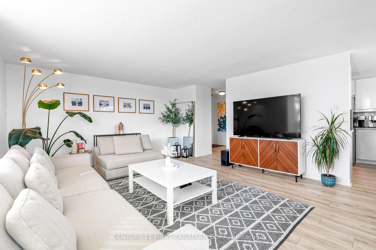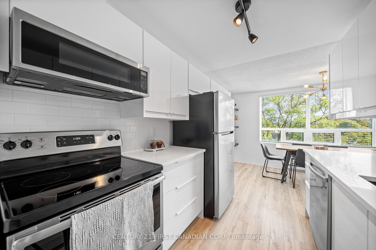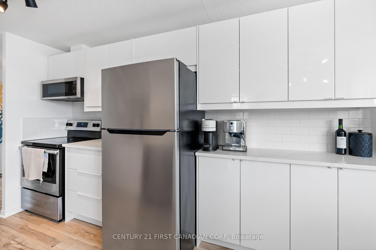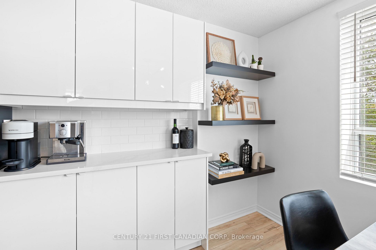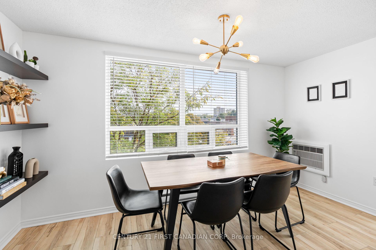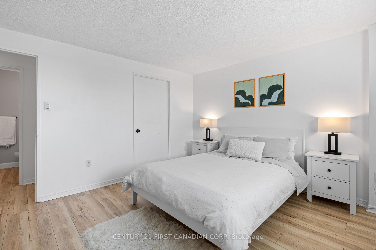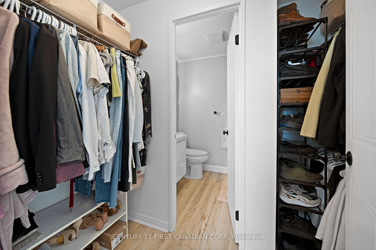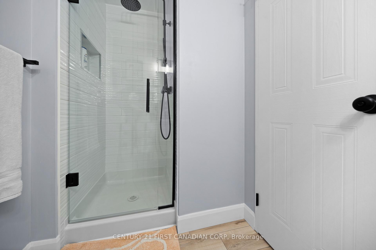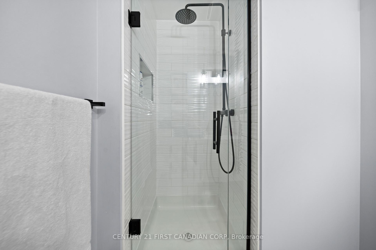$369,900
Available - For Sale
Listing ID: X9379209
77 Baseline Rd West , Unit 407, London, N6J 1V5, Ontario
| This beautifully maintained and recently updated two-bedroom, two-bathroom condo features an abundance of natural light and stunning views through its expansive windows.This kitchen has been completely updated and now boasts new cabinetry, quartz countertops, a granite under-mount sink, a stylish white subway backsplash, and soft-close kitchen drawers.The entire unit has luxury vinyl plank flooring throughout, and all of the rooms have been refreshed new paint, along with updated smart home light fixtures.The spacious primary bedroom features a walk-in closet and a three-piece ensuite, complete with a new bathroom vanity and a newly tiled shower. The second bedroom conveniently serves as an office, ideal for those who work from home. Additionally, there is a four-piece main bathroom that includes a new vanity. The laundry and utility room are located off the hallway leading to the bedrooms.This unit is just a short distance from a variety of local amenities, including restaurants, shopping centers, parks, schools, and Victoria Hospital. Don't miss your opportunity to own this meticulously maintained and updated condo. |
| Price | $369,900 |
| Taxes: | $1950.68 |
| Maintenance Fee: | 635.00 |
| Address: | 77 Baseline Rd West , Unit 407, London, N6J 1V5, Ontario |
| Province/State: | Ontario |
| Condo Corporation No | PLAN |
| Level | 4 |
| Unit No | 407 |
| Directions/Cross Streets: | WHARNCLIFFE RD |
| Rooms: | 9 |
| Bedrooms: | 2 |
| Bedrooms +: | |
| Kitchens: | 1 |
| Family Room: | Y |
| Basement: | None |
| Approximatly Age: | 31-50 |
| Property Type: | Condo Apt |
| Style: | Apartment |
| Exterior: | Brick |
| Garage Type: | None |
| Garage(/Parking)Space: | 0.00 |
| Drive Parking Spaces: | 1 |
| Park #1 | |
| Parking Type: | Owned |
| Exposure: | S |
| Balcony: | Encl |
| Locker: | None |
| Pet Permited: | Restrict |
| Approximatly Age: | 31-50 |
| Approximatly Square Footage: | 1000-1199 |
| Maintenance: | 635.00 |
| Parking Included: | Y |
| Fireplace/Stove: | N |
| Heat Source: | Electric |
| Heat Type: | Baseboard |
| Central Air Conditioning: | Wall Unit |
| Elevator Lift: | Y |
$
%
Years
This calculator is for demonstration purposes only. Always consult a professional
financial advisor before making personal financial decisions.
| Although the information displayed is believed to be accurate, no warranties or representations are made of any kind. |
| CENTURY 21 FIRST CANADIAN CORP |
|
|
.jpg?src=Custom)
Dir:
416-548-7854
Bus:
416-548-7854
Fax:
416-981-7184
| Book Showing | Email a Friend |
Jump To:
At a Glance:
| Type: | Condo - Condo Apt |
| Area: | Middlesex |
| Municipality: | London |
| Neighbourhood: | South E |
| Style: | Apartment |
| Approximate Age: | 31-50 |
| Tax: | $1,950.68 |
| Maintenance Fee: | $635 |
| Beds: | 2 |
| Baths: | 2 |
| Fireplace: | N |
Locatin Map:
Payment Calculator:
- Color Examples
- Green
- Black and Gold
- Dark Navy Blue And Gold
- Cyan
- Black
- Purple
- Gray
- Blue and Black
- Orange and Black
- Red
- Magenta
- Gold
- Device Examples

