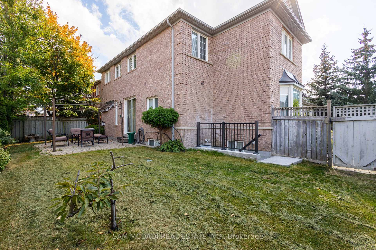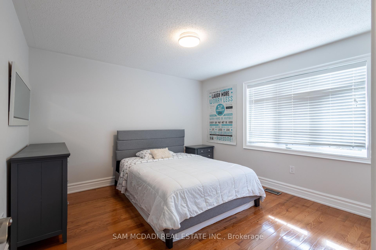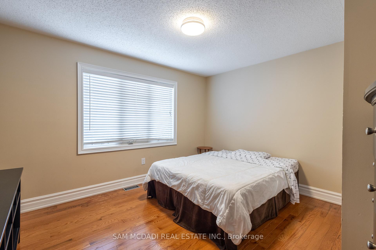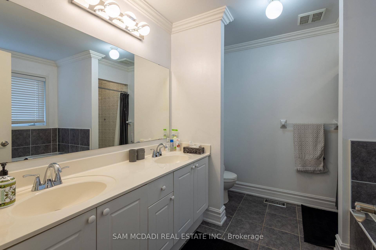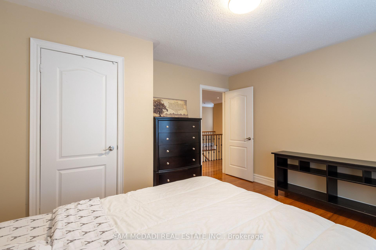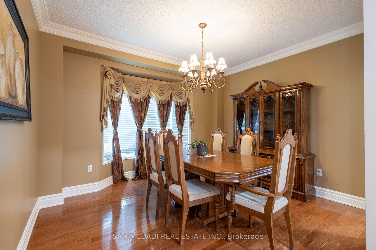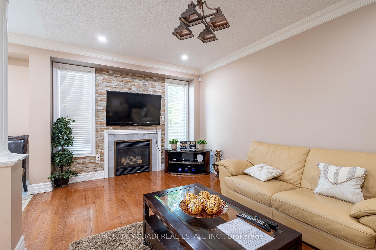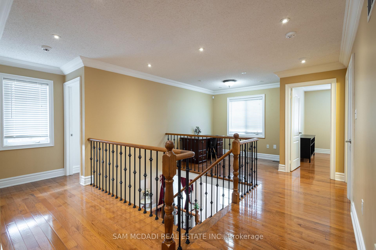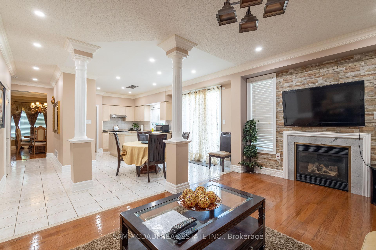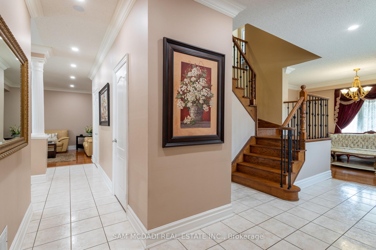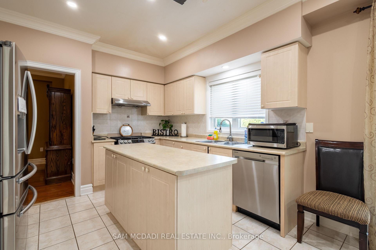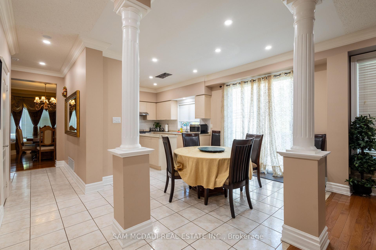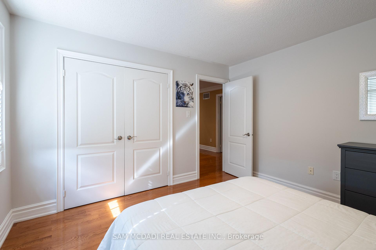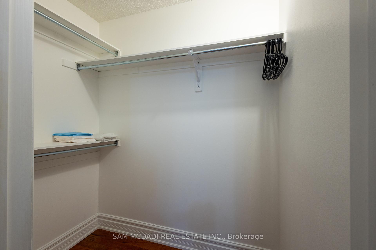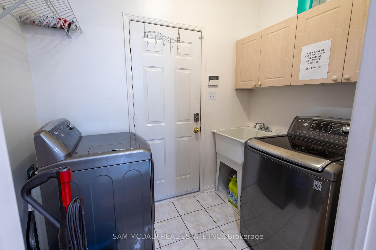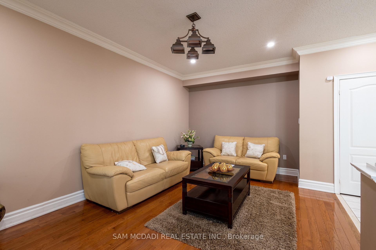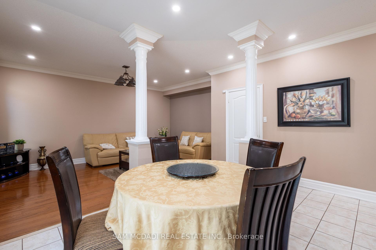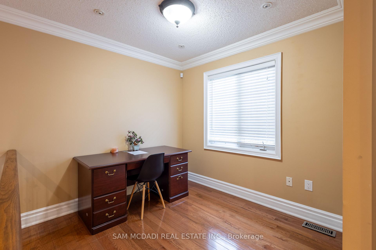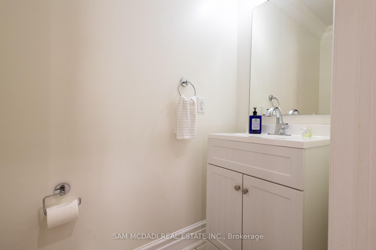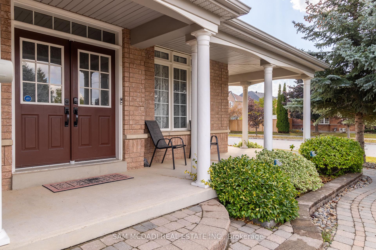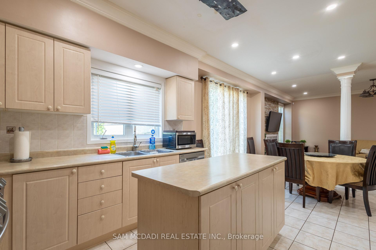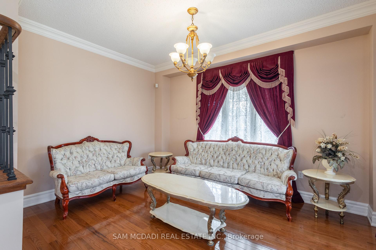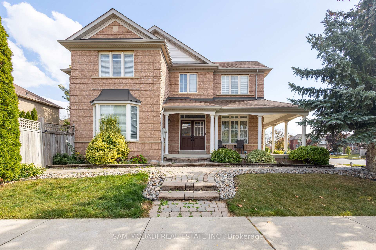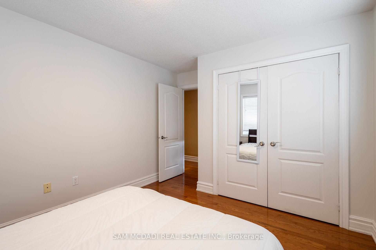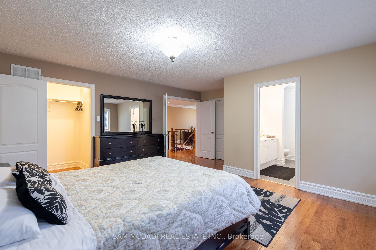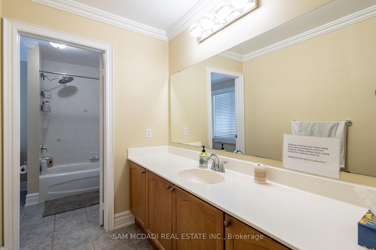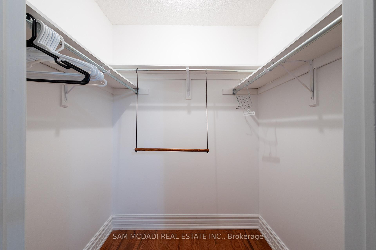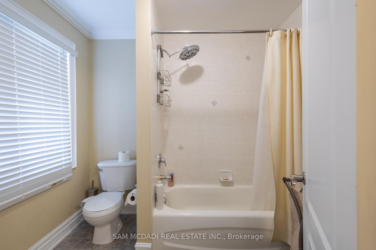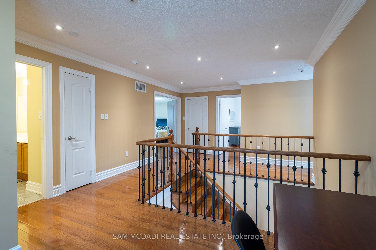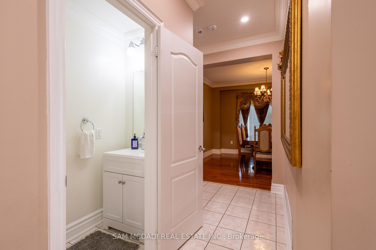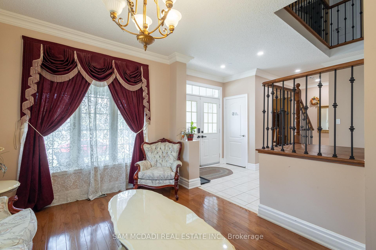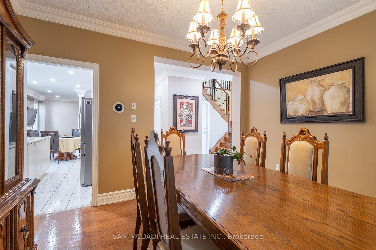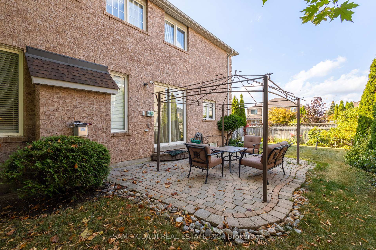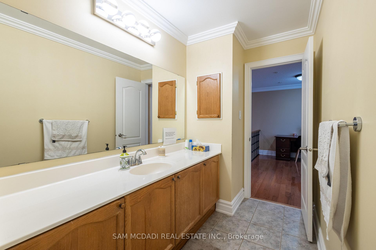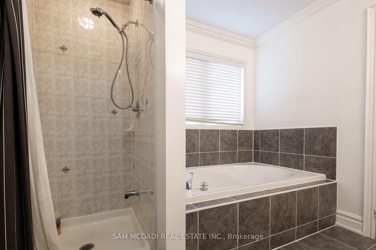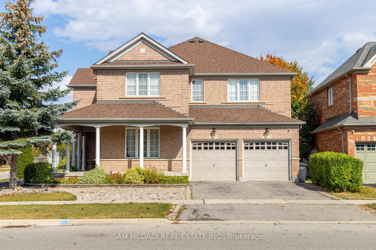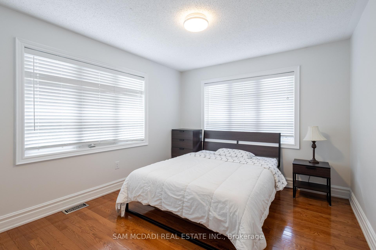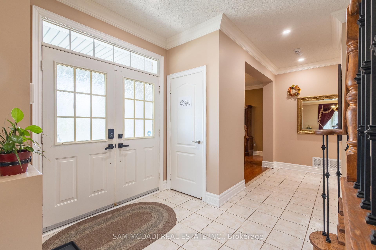$4,500
Available - For Rent
Listing ID: W10427410
5751 Long Valley Rd , Mississauga, L5M 6W2, Ontario
| Exceptional Fully Furnished Rental Opportunity In The Desirable Winston Churchill Community With Close Proximity To Raving Amenities Including Erin Mills Town Centre, Cineplex Junxion, Grocery Stores, Restaurants, Highly Rated Schools, and Major Highways. Offering Over 2,600 SF Above Grade Is This Remarkable Family Home With A Beautiful Open Concept Floor Plan Showcasing Elegant Finishes That Include A Mixture of Tile and Hardwood Floors, Pot Lights, Sleek Crown Moulding, Large Windows and More. The Spacious Kitchen Is Equipped With A Centre Island, Tiled Backsplash, and Ample Upper and Lower Cabinetry Space. Perfect Size Eat In Area w/ Direct Access To Your Backyard Patio. Overlooking The Kitchen Area Is Your Cozy Family Room Designed With A Gas Fireplace and Stone Surround. For Those That Love To Entertain Family and Friends, Your Living and Dining Room Provide The Perfect Space and Ambiance To Do So! Up The Stairs To The 2nd Level Is Where You Will Locate The Large Owners Suite w/2 Lg Walk-in Closet and An Elegant 5pc Ensuite w/ Soaker Tub for Some Much Needed Relaxation. 3 More Spacious Bdms Down The Hall w/ Closets That Share a 4pc Bath. Main Flr Laundry Room w/ Washer & Dryer. 2 Parking Spots on Driveway! |
| Price | $4,500 |
| Address: | 5751 Long Valley Rd , Mississauga, L5M 6W2, Ontario |
| Lot Size: | 68.77 x 66.80 (Feet) |
| Directions/Cross Streets: | Winston Churchill Blvd/Bentley |
| Rooms: | 10 |
| Bedrooms: | 4 |
| Bedrooms +: | |
| Kitchens: | 1 |
| Family Room: | Y |
| Basement: | None |
| Furnished: | Y |
| Property Type: | Detached |
| Style: | 2-Storey |
| Exterior: | Brick |
| Garage Type: | Built-In |
| (Parking/)Drive: | Pvt Double |
| Drive Parking Spaces: | 2 |
| Pool: | None |
| Private Entrance: | Y |
| Laundry Access: | Ensuite |
| Property Features: | Fenced Yard |
| Parking Included: | Y |
| Fireplace/Stove: | Y |
| Heat Source: | Gas |
| Heat Type: | Forced Air |
| Central Air Conditioning: | Central Air |
| Laundry Level: | Main |
| Sewers: | Sewers |
| Water: | Municipal |
| Although the information displayed is believed to be accurate, no warranties or representations are made of any kind. |
| SAM MCDADI REAL ESTATE INC. |
|
|
.jpg?src=Custom)
Dir:
416-548-7854
Bus:
416-548-7854
Fax:
416-981-7184
| Virtual Tour | Book Showing | Email a Friend |
Jump To:
At a Glance:
| Type: | Freehold - Detached |
| Area: | Peel |
| Municipality: | Mississauga |
| Neighbourhood: | Churchill Meadows |
| Style: | 2-Storey |
| Lot Size: | 68.77 x 66.80(Feet) |
| Beds: | 4 |
| Baths: | 3 |
| Fireplace: | Y |
| Pool: | None |
Locatin Map:
- Color Examples
- Green
- Black and Gold
- Dark Navy Blue And Gold
- Cyan
- Black
- Purple
- Gray
- Blue and Black
- Orange and Black
- Red
- Magenta
- Gold
- Device Examples

