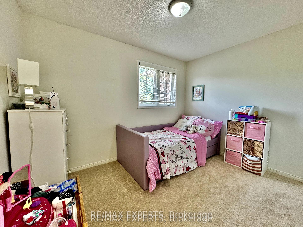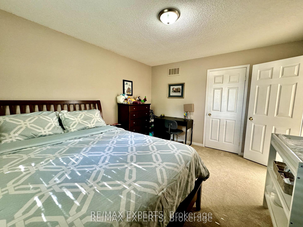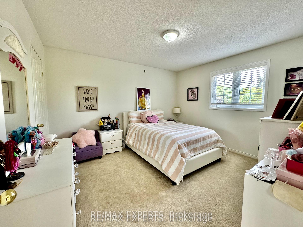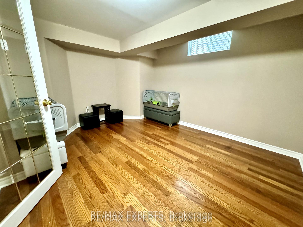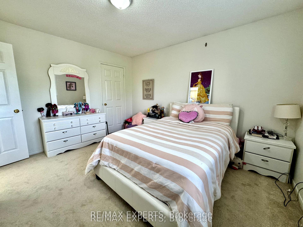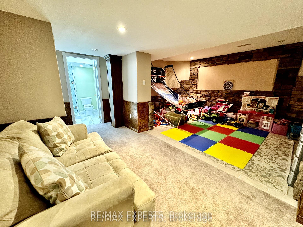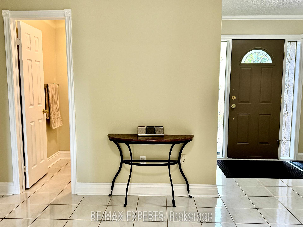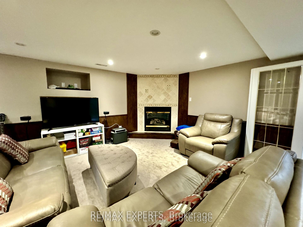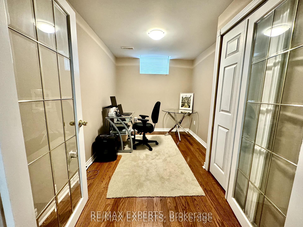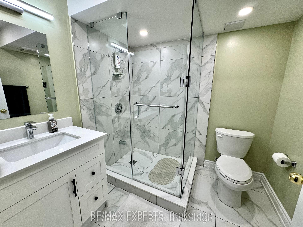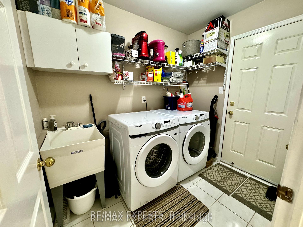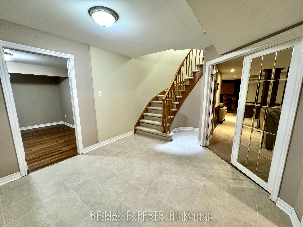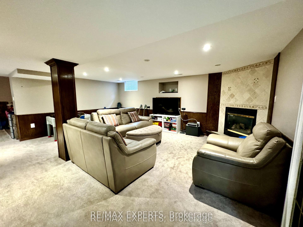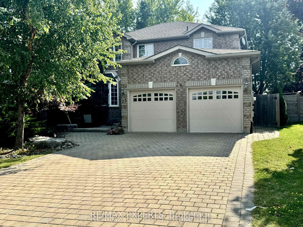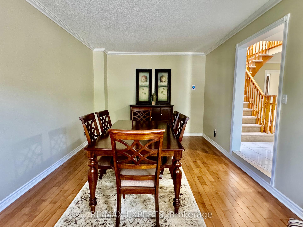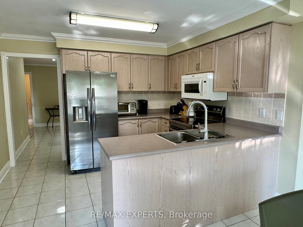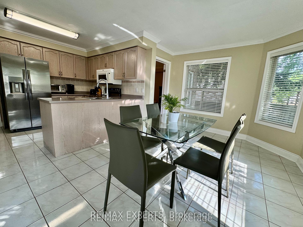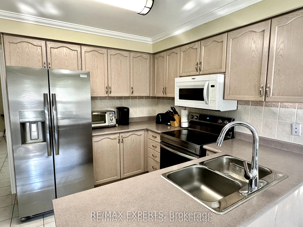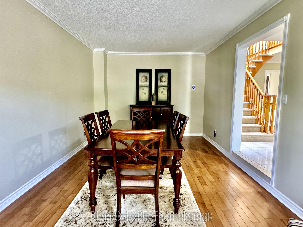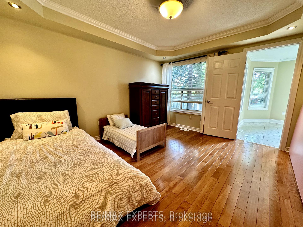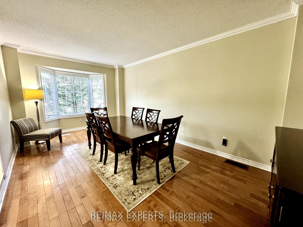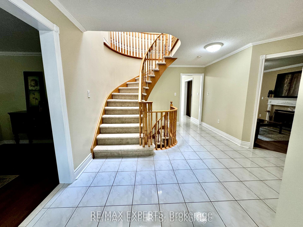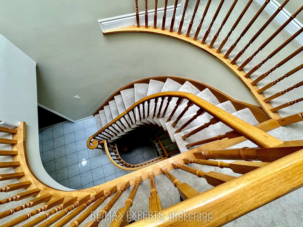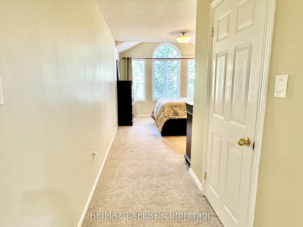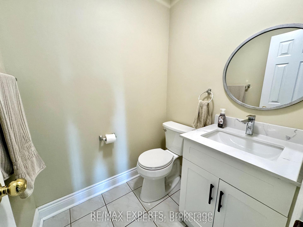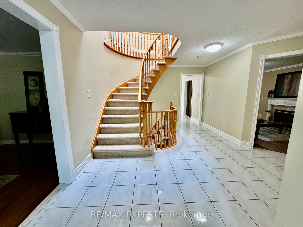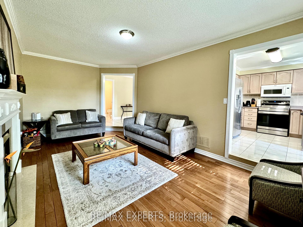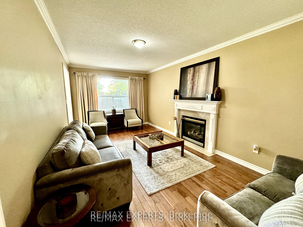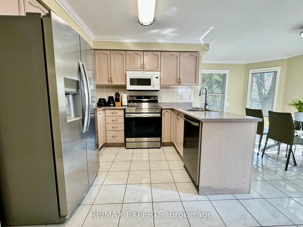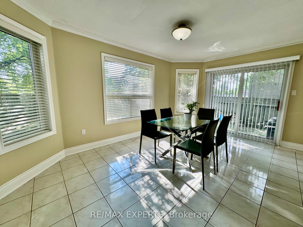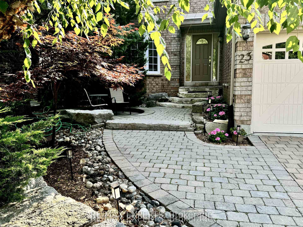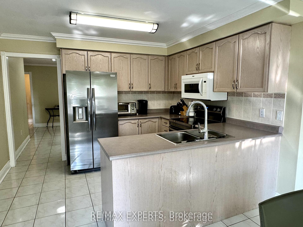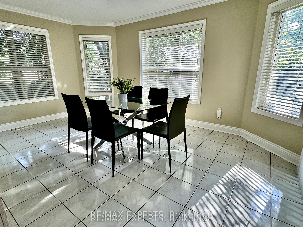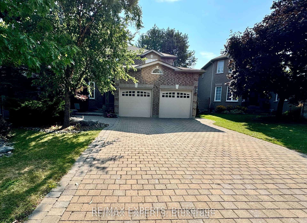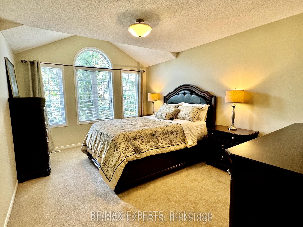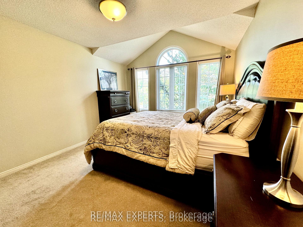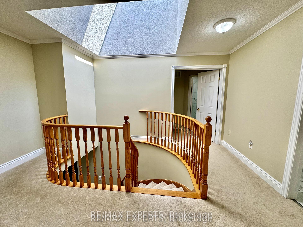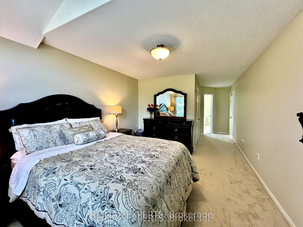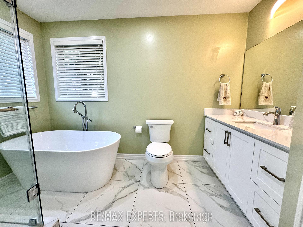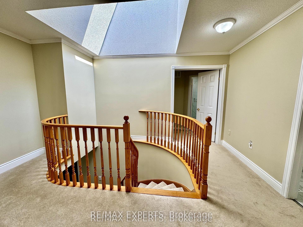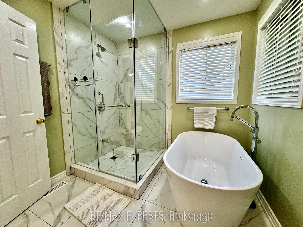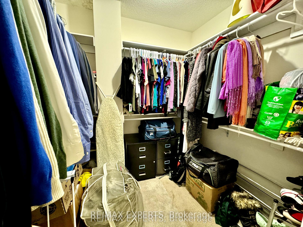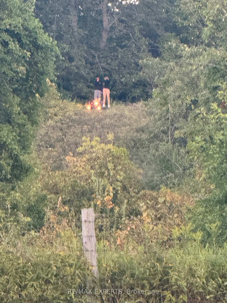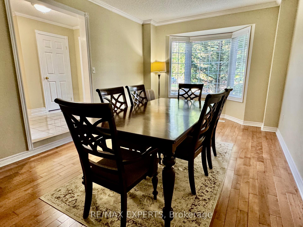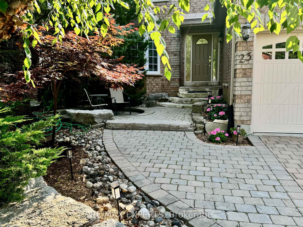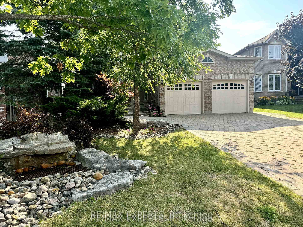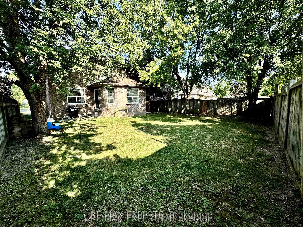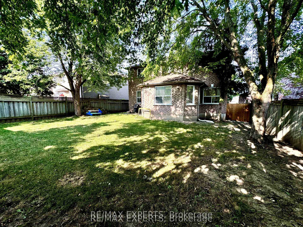$999,900
Available - For Sale
Listing ID: S10427525
23 Kingsridge Rd , Barrie, L4N 8K7, Ontario
| Spectacular fully brick detached home in a prestige family oriented neighbourhood of Bayshore in Barrie. This sun filled home offers on the main floor an inviting open to above foyer with a skylight, formal sunken living room with a bay window, separate dining room with coffered ceilings(currently being used as an office/bedroom, can be easily converted back to a dining room) & a sunken family room with a fireplace. Eat-in kitchen with stainless steel appliances, backsplash, huge breakfast area with lots of windows & a walk out to a pool size lot. 2pc bath, laundry on the main level with a sink + shelving + a cabinet & entrance from the garage to the home. 2nd level boasts 4 spacious bedrooms & 2 newly built bathrooms. Primary bedroom with double door, newly built4pc ensuite with freestanding soaker bathtub, frameless shower enclosure, vanity with quartz countertop & a walk-in closet. Fully finished basement has a rec room with a fireplace, pot lights, big windows, newly built 3 pc bathroom, a bedroom, an office with a window & a cold room. Pride of ownership, a must see home, move in ready, shows 10+++ |
| Extras: Interlock driveway with stone steps at the entrance, beautifully landscaped & a great curb appeal. Double car garage & no sidewalk. Great location steps to all the amenities, shops, school, parks, beeches, Hwy 400 & Go Stations. |
| Price | $999,900 |
| Taxes: | $6050.00 |
| Assessment: | $447000 |
| Assessment Year: | 2024 |
| Address: | 23 Kingsridge Rd , Barrie, L4N 8K7, Ontario |
| Lot Size: | 49.22 x 118.88 (Feet) |
| Directions/Cross Streets: | Hurst Dr & Cox Mill Rd |
| Rooms: | 12 |
| Bedrooms: | 5 |
| Bedrooms +: | 2 |
| Kitchens: | 1 |
| Family Room: | Y |
| Basement: | Finished |
| Property Type: | Detached |
| Style: | 2-Storey |
| Exterior: | Brick |
| Garage Type: | Attached |
| (Parking/)Drive: | Private |
| Drive Parking Spaces: | 4 |
| Pool: | None |
| Property Features: | Hospital, Library, Park, Place Of Worship, Public Transit, School |
| Fireplace/Stove: | Y |
| Heat Source: | Gas |
| Heat Type: | Forced Air |
| Central Air Conditioning: | Central Air |
| Sewers: | Sewers |
| Water: | Municipal |
$
%
Years
This calculator is for demonstration purposes only. Always consult a professional
financial advisor before making personal financial decisions.
| Although the information displayed is believed to be accurate, no warranties or representations are made of any kind. |
| RE/MAX EXPERTS |
|
|
.jpg?src=Custom)
Dir:
416-548-7854
Bus:
416-548-7854
Fax:
416-981-7184
| Book Showing | Email a Friend |
Jump To:
At a Glance:
| Type: | Freehold - Detached |
| Area: | Simcoe |
| Municipality: | Barrie |
| Neighbourhood: | Bayshore |
| Style: | 2-Storey |
| Lot Size: | 49.22 x 118.88(Feet) |
| Tax: | $6,050 |
| Beds: | 5+2 |
| Baths: | 4 |
| Fireplace: | Y |
| Pool: | None |
Locatin Map:
Payment Calculator:
- Color Examples
- Green
- Black and Gold
- Dark Navy Blue And Gold
- Cyan
- Black
- Purple
- Gray
- Blue and Black
- Orange and Black
- Red
- Magenta
- Gold
- Device Examples

