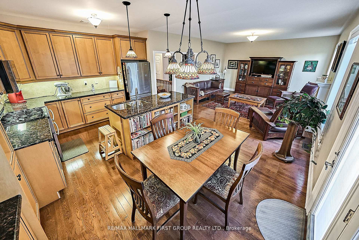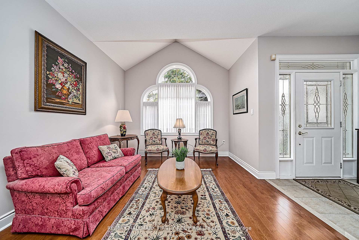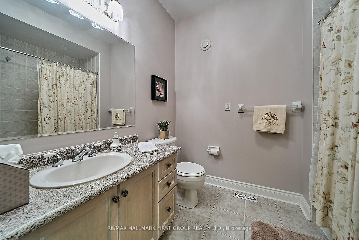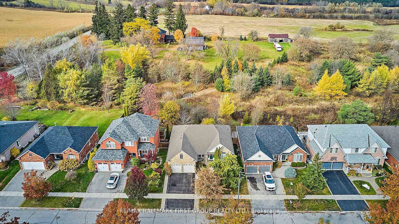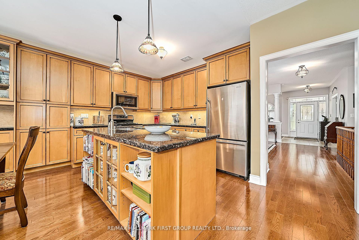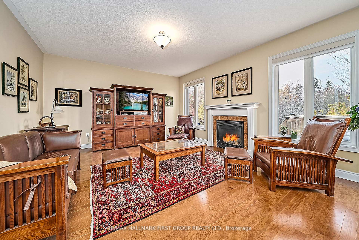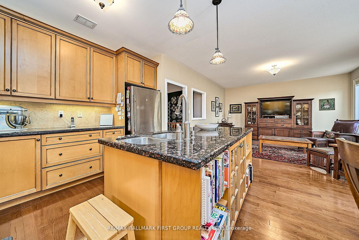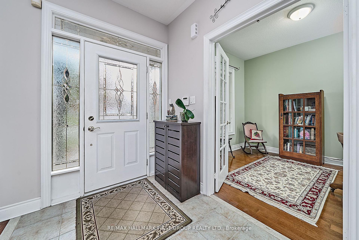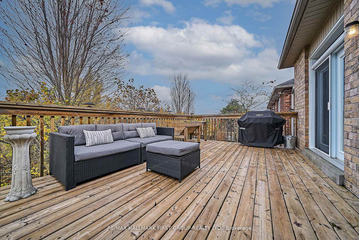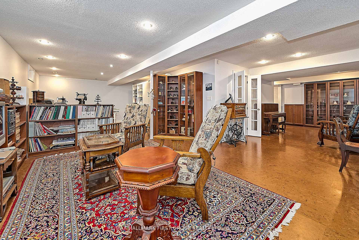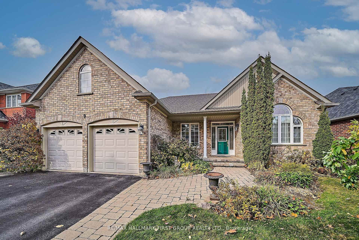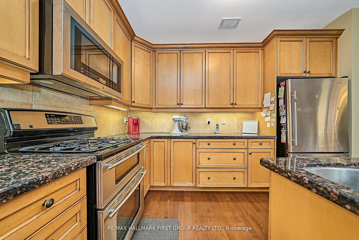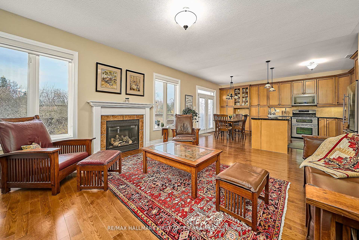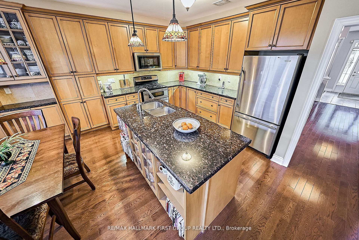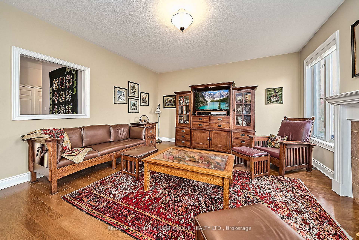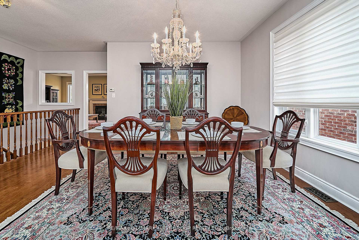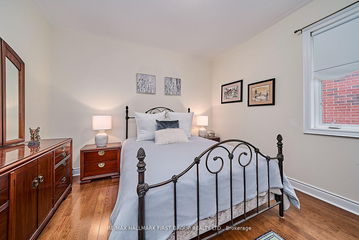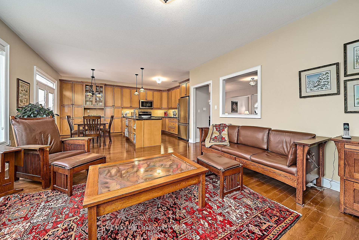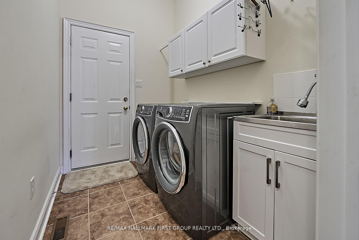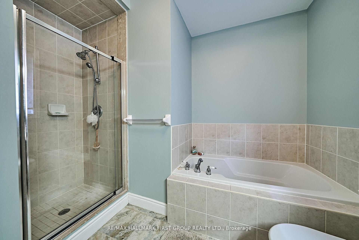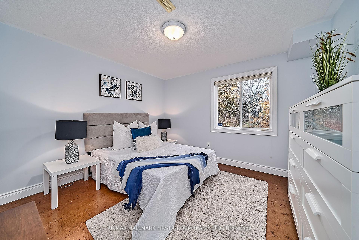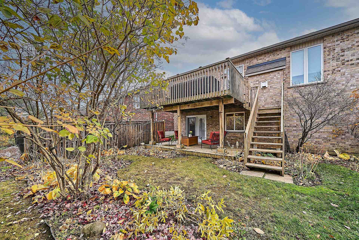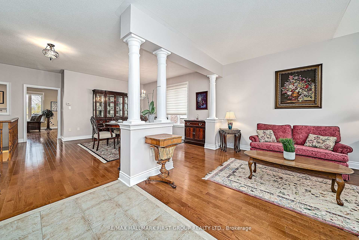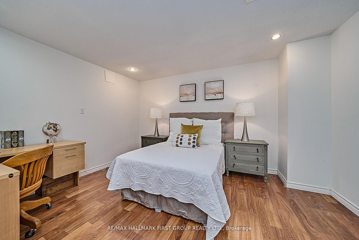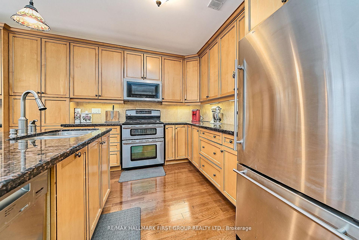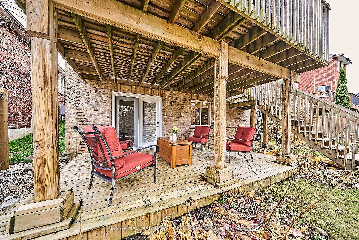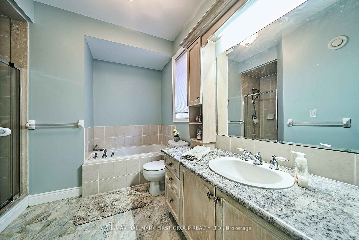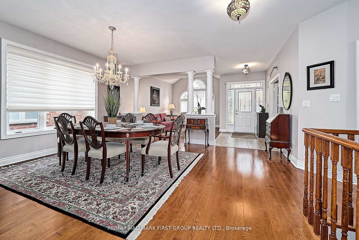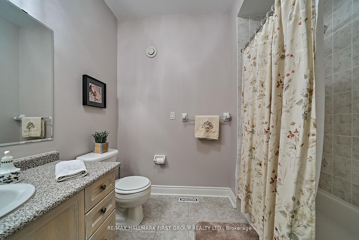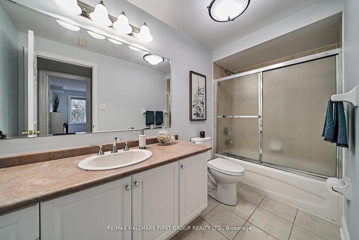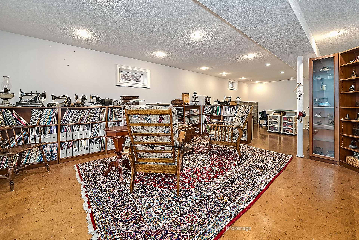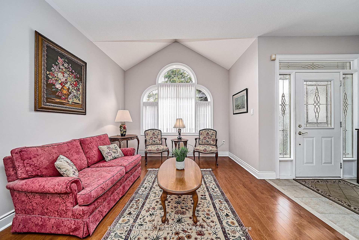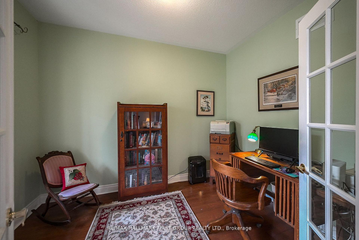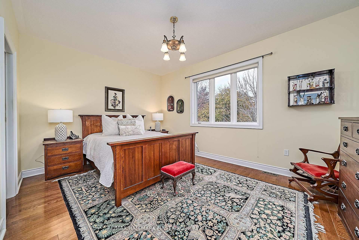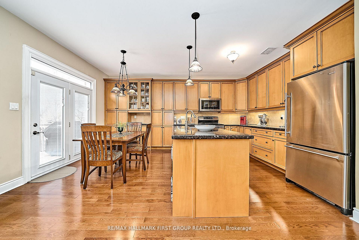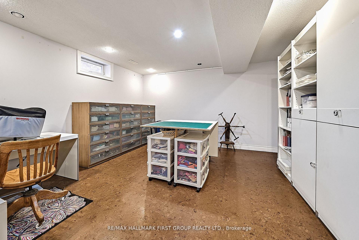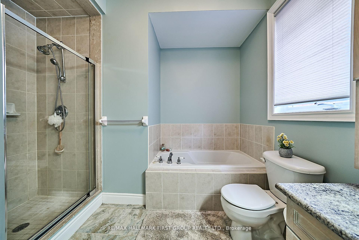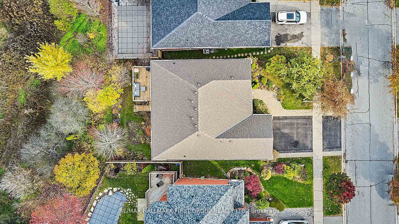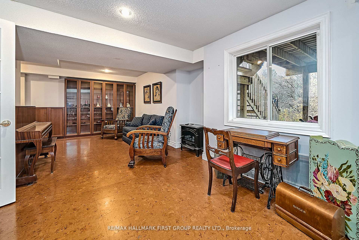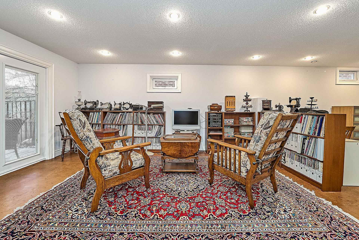$1,450,000
Available - For Sale
Listing ID: N10428062
9 Oakside Dr , Uxbridge, L9P 2A4, Ontario
| Welcome Home - Detached bungalow with private walkout basement backing onto ravine, double car garage, 2+2 Bedrooms, 3 full bathrooms, main floor office/den. Enjoy main floor open concept living with hardwood floors, 9ft ceilings with abundance of natural light. The spacious living areas seamlessly flow into a modern kitchen combined with the family room, perfect when entertaining guests. The kitchen boasts stainless steel appliances, granite counter tops and centre island providing extra counter space. Enjoy the convenience of single-level living with the primary bedroom on the main floor designed for comfort and relaxation, offering a generous walk-in closet, 4 piece ensuite bath, walk-in shower and soaker tub. The laundry room is conveniently located on the main floor with access to the garage making daily chores a breeze. As you make your way to the lower-level walkout basement, you'll discover the large finished rec room complete with two extra bedrooms that can be used for guests, a home office, playroom or exercise room. In addition to the large finished basement, you will find a 4-piece bathroom and large storage area. Gas fireplace, Central Air Conditioning, HRV system, 2 garage door openers. Located just minutes from shopping, schools, church, dentist, doctors, walking trails. Must See!! Don't let this home pass you by. |
| Extras: Stainless steel appliances (fridge, gas stove, dishwasher, microwave), A/C, HRV, garage door openers, washer and dryer. |
| Price | $1,450,000 |
| Taxes: | $6826.89 |
| Address: | 9 Oakside Dr , Uxbridge, L9P 2A4, Ontario |
| Lot Size: | 55.81 x 105.05 (Feet) |
| Directions/Cross Streets: | North Street and Centre Drive |
| Rooms: | 11 |
| Bedrooms: | 2 |
| Bedrooms +: | 2 |
| Kitchens: | 1 |
| Family Room: | Y |
| Basement: | Fin W/O, Part Fin |
| Property Type: | Detached |
| Style: | Bungalow |
| Exterior: | Brick |
| Garage Type: | Attached |
| (Parking/)Drive: | Private |
| Drive Parking Spaces: | 2 |
| Pool: | None |
| Property Features: | Place Of Wor, Public Transit, School |
| Fireplace/Stove: | Y |
| Heat Source: | Gas |
| Heat Type: | Forced Air |
| Central Air Conditioning: | Central Air |
| Laundry Level: | Main |
| Sewers: | Sewers |
| Water: | Municipal |
| Utilities-Cable: | Y |
| Utilities-Hydro: | Y |
| Utilities-Gas: | Y |
| Utilities-Telephone: | Y |
$
%
Years
This calculator is for demonstration purposes only. Always consult a professional
financial advisor before making personal financial decisions.
| Although the information displayed is believed to be accurate, no warranties or representations are made of any kind. |
| RE/MAX HALLMARK FIRST GROUP REALTY LTD. |
|
|
.jpg?src=Custom)
Dir:
416-548-7854
Bus:
416-548-7854
Fax:
416-981-7184
| Virtual Tour | Book Showing | Email a Friend |
Jump To:
At a Glance:
| Type: | Freehold - Detached |
| Area: | Durham |
| Municipality: | Uxbridge |
| Neighbourhood: | Uxbridge |
| Style: | Bungalow |
| Lot Size: | 55.81 x 105.05(Feet) |
| Tax: | $6,826.89 |
| Beds: | 2+2 |
| Baths: | 3 |
| Fireplace: | Y |
| Pool: | None |
Locatin Map:
Payment Calculator:
- Color Examples
- Green
- Black and Gold
- Dark Navy Blue And Gold
- Cyan
- Black
- Purple
- Gray
- Blue and Black
- Orange and Black
- Red
- Magenta
- Gold
- Device Examples

