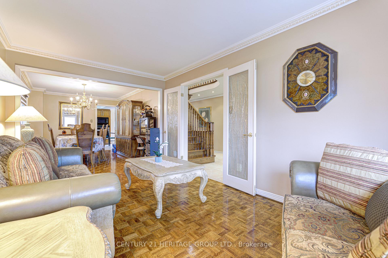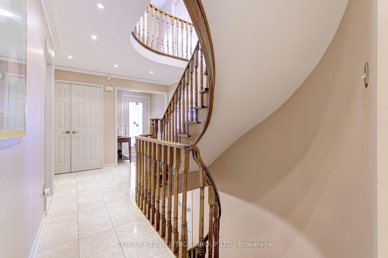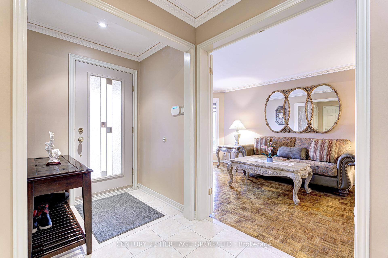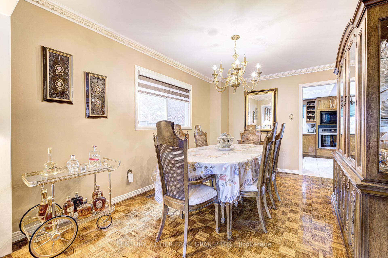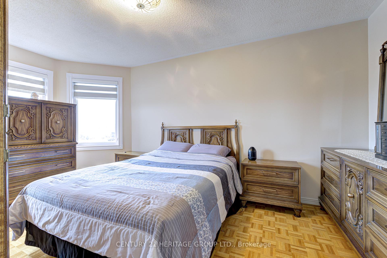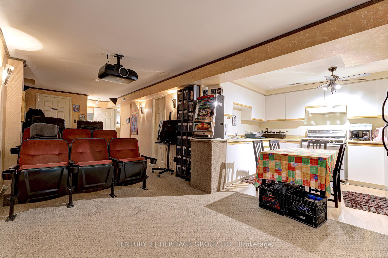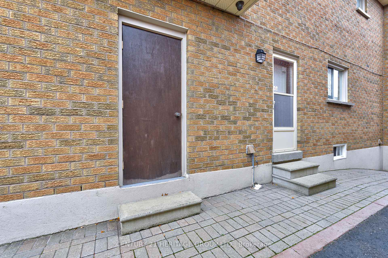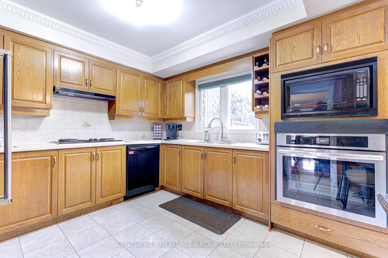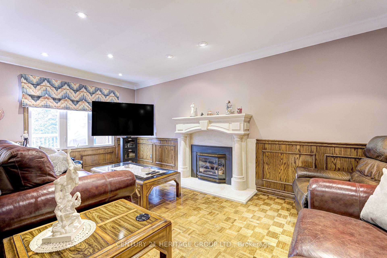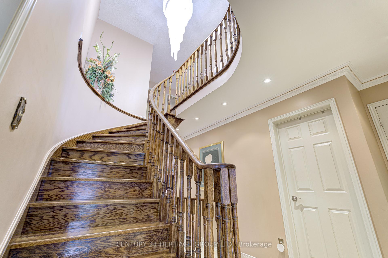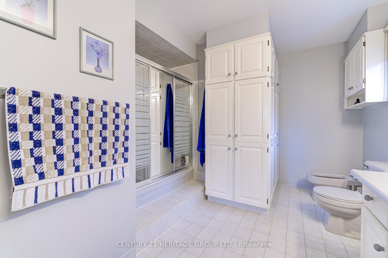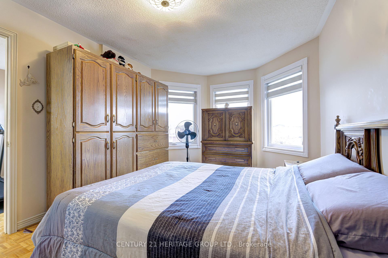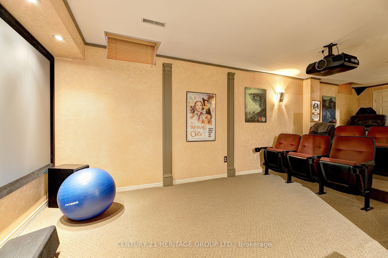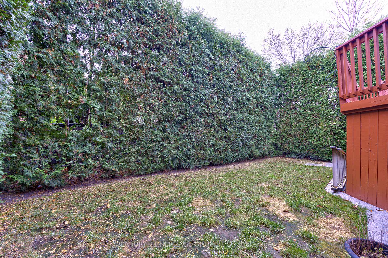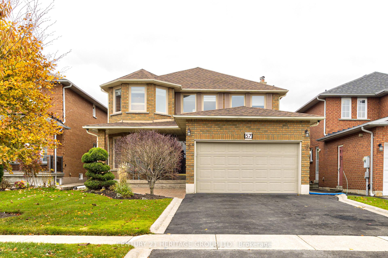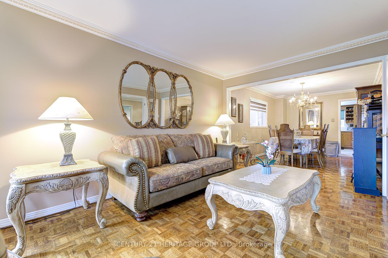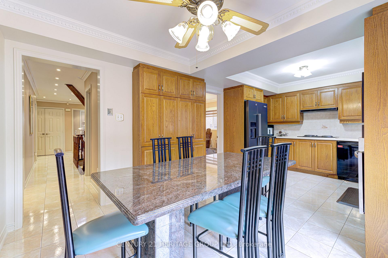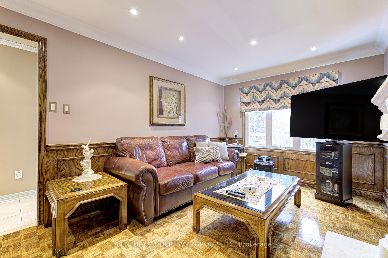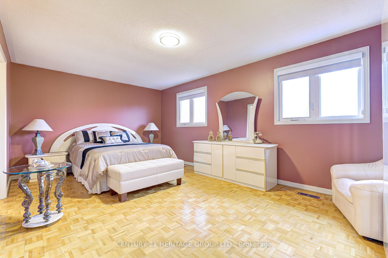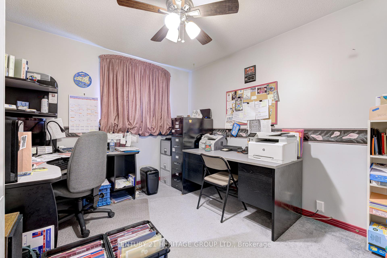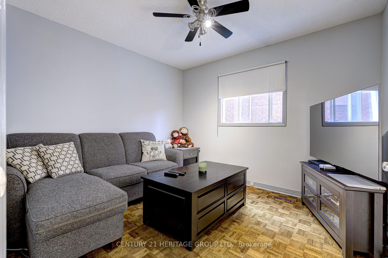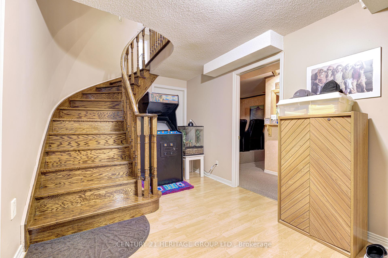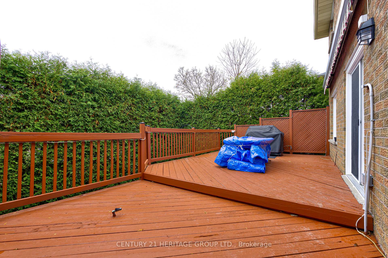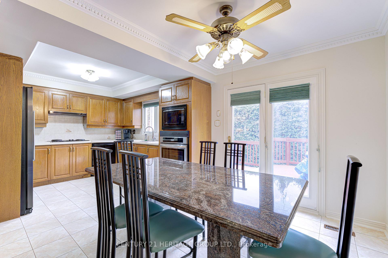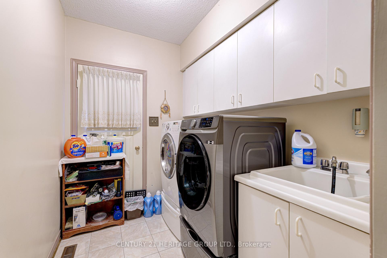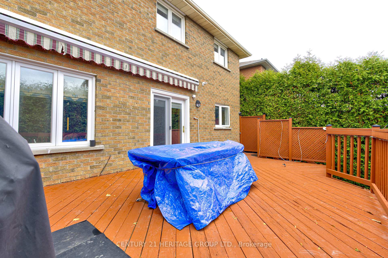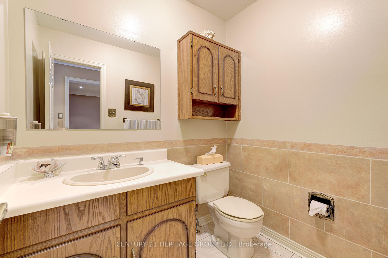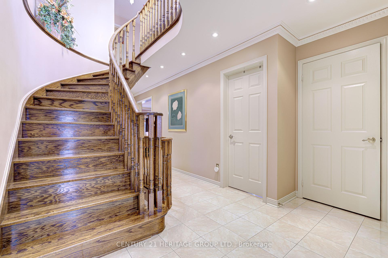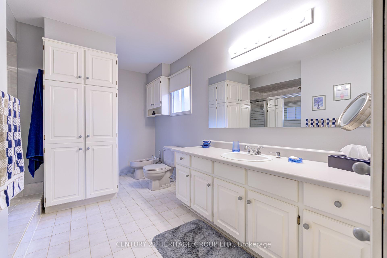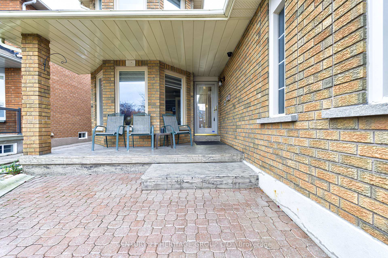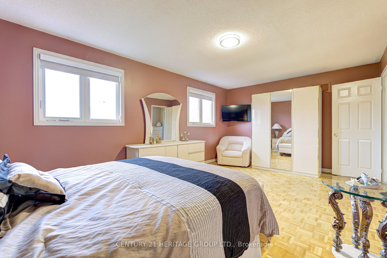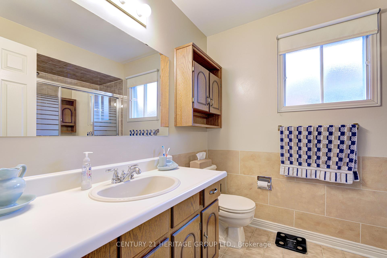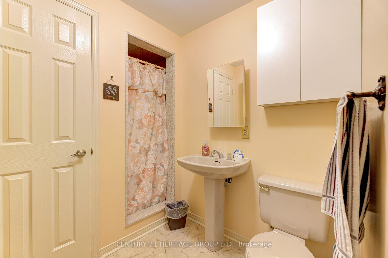$1,550,000
Available - For Sale
Listing ID: N10427603
57 Embassy Dr , Vaughan, L4L 5B2, Ontario
| Well Maintained 4 bed 4 bath home in the heart of Woodbridge. This 2470 sq ft beauty has a spacious layout and many recent updates. Modern family sized kitchen with new Fridge and Wall Oven. Oversized Family Room with pot lights and Gas Fireplace with Stone Mantle. Functional Living/Dining rooms with Crown Molding Throughout . Bonus Den/Office on Main Floor. Fully Finished basement w/separate entrance, kitchen, 5th Bedroom, hot tub, 3pc bath and Theatre Room with 4k Projector and Screen! Large Primary Suite with 5 pc Ensuite and w/in closet. Private backyard with large deck with gas line for BBQ, Awning and irrigation system. Gorgeous concrete walkway in front. Roof (2022) Front Windows (2020) New Driveway (2022) Garage Heater (2023) Cameras (2019) Projector (2023) |
| Extras: Existing Fridge, stove, dishwasher, washer, dryer, Basement fridge & Stove, CVAC, GDO, 4K Projector, screen 6 Theater Chairs, 2 black theater chairs, Security Cameras, Sprinklers, Hot Tub |
| Price | $1,550,000 |
| Taxes: | $5639.06 |
| Address: | 57 Embassy Dr , Vaughan, L4L 5B2, Ontario |
| Lot Size: | 40.03 x 114.00 (Feet) |
| Directions/Cross Streets: | Ansley Grove / Highway 7 |
| Rooms: | 9 |
| Rooms +: | 3 |
| Bedrooms: | 4 |
| Bedrooms +: | 1 |
| Kitchens: | 1 |
| Kitchens +: | 1 |
| Family Room: | Y |
| Basement: | Finished, Sep Entrance |
| Property Type: | Detached |
| Style: | 2-Storey |
| Exterior: | Brick |
| Garage Type: | Built-In |
| (Parking/)Drive: | Private |
| Drive Parking Spaces: | 2 |
| Pool: | None |
| Fireplace/Stove: | Y |
| Heat Source: | Gas |
| Heat Type: | Forced Air |
| Central Air Conditioning: | Central Air |
| Laundry Level: | Main |
| Sewers: | Sewers |
| Water: | Municipal |
$
%
Years
This calculator is for demonstration purposes only. Always consult a professional
financial advisor before making personal financial decisions.
| Although the information displayed is believed to be accurate, no warranties or representations are made of any kind. |
| CENTURY 21 HERITAGE GROUP LTD. |
|
|
.jpg?src=Custom)
Dir:
416-548-7854
Bus:
416-548-7854
Fax:
416-981-7184
| Virtual Tour | Book Showing | Email a Friend |
Jump To:
At a Glance:
| Type: | Freehold - Detached |
| Area: | York |
| Municipality: | Vaughan |
| Neighbourhood: | East Woodbridge |
| Style: | 2-Storey |
| Lot Size: | 40.03 x 114.00(Feet) |
| Tax: | $5,639.06 |
| Beds: | 4+1 |
| Baths: | 4 |
| Fireplace: | Y |
| Pool: | None |
Locatin Map:
Payment Calculator:
- Color Examples
- Green
- Black and Gold
- Dark Navy Blue And Gold
- Cyan
- Black
- Purple
- Gray
- Blue and Black
- Orange and Black
- Red
- Magenta
- Gold
- Device Examples

