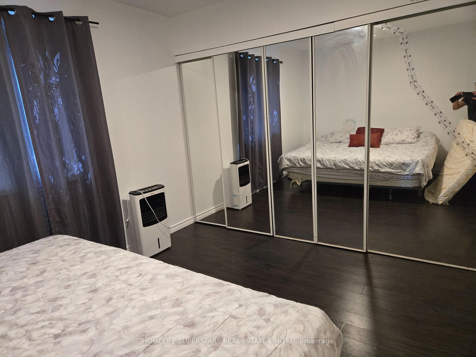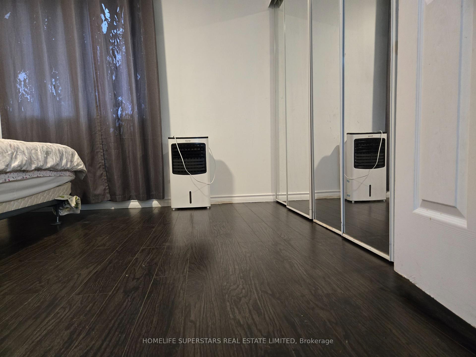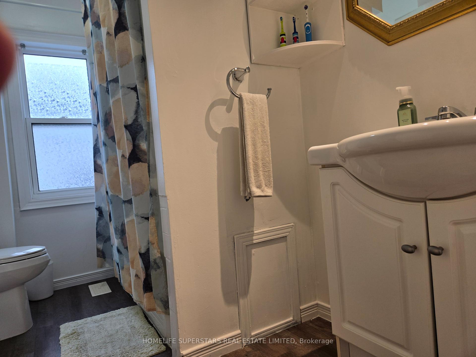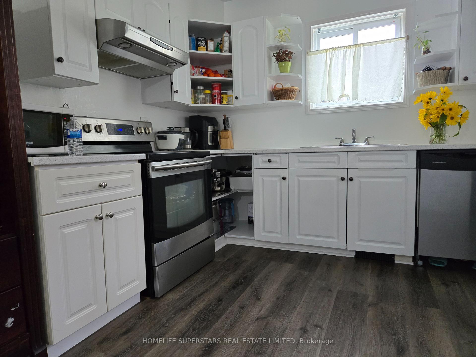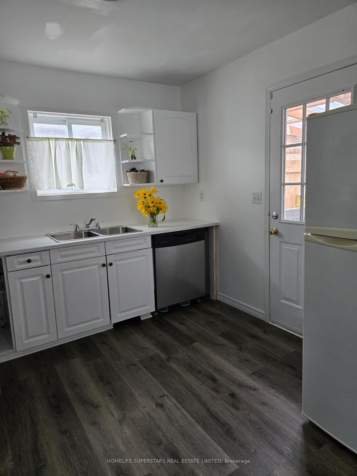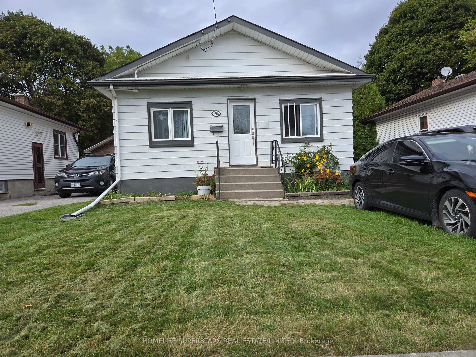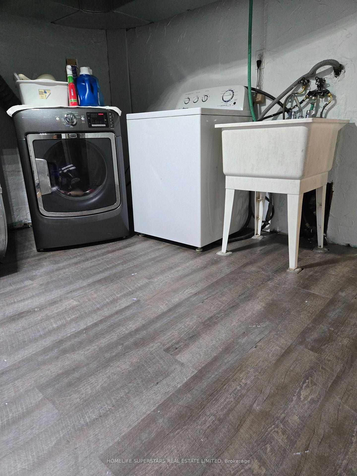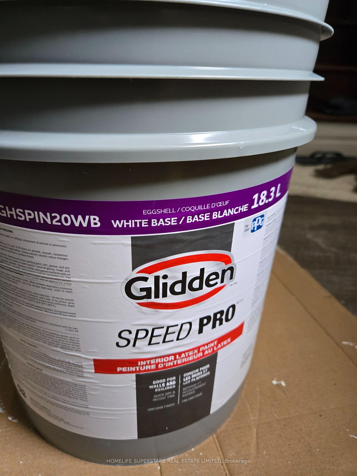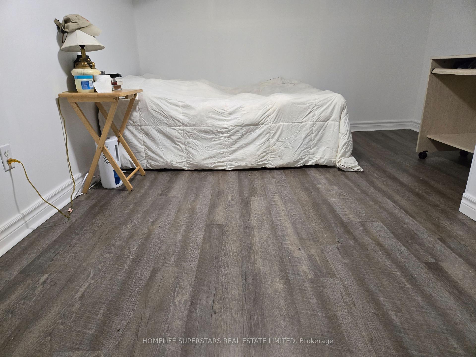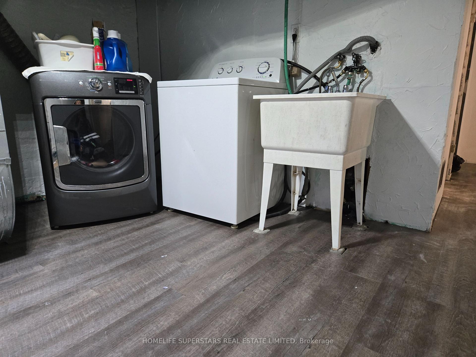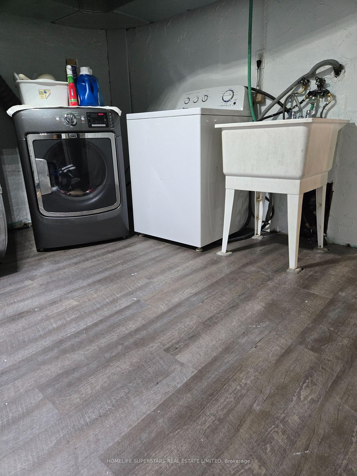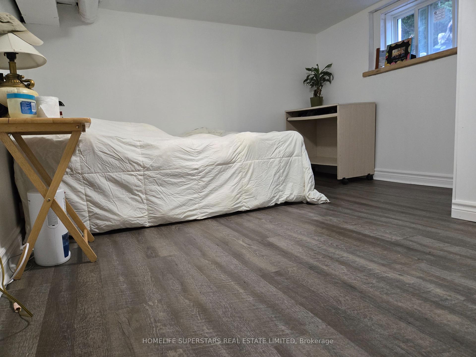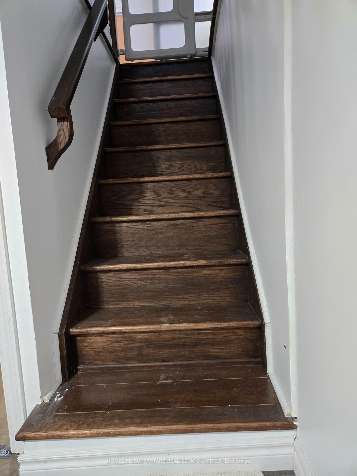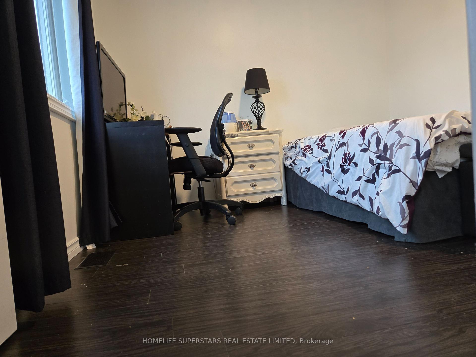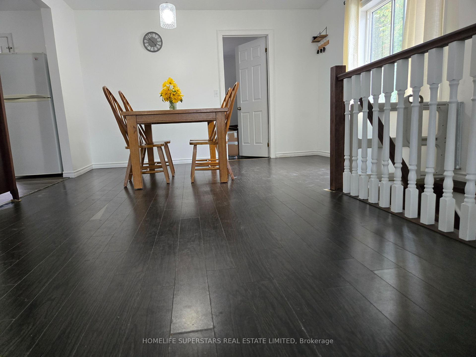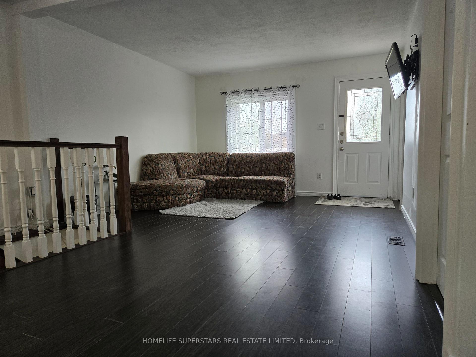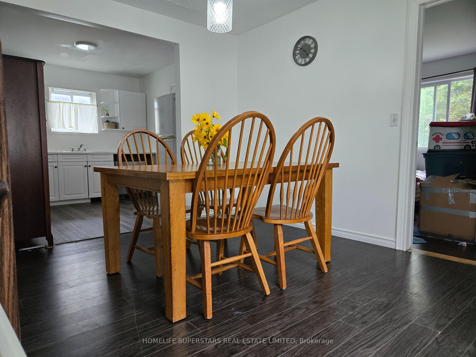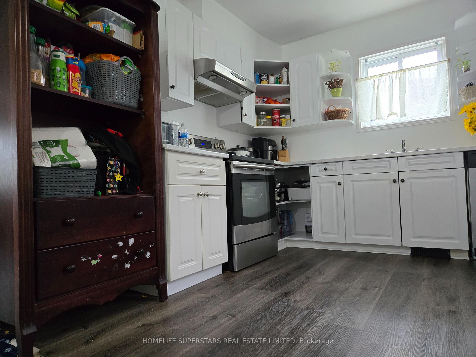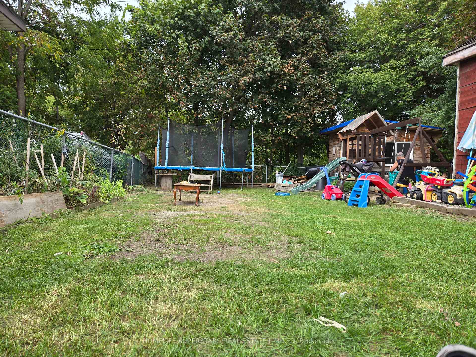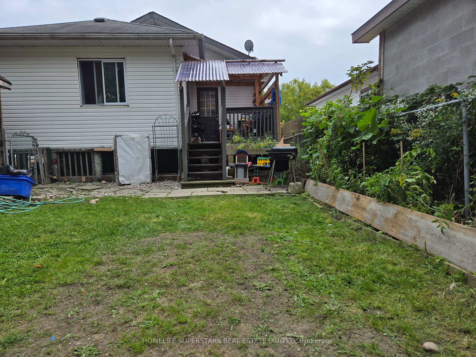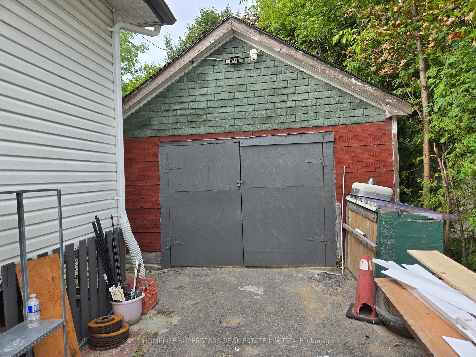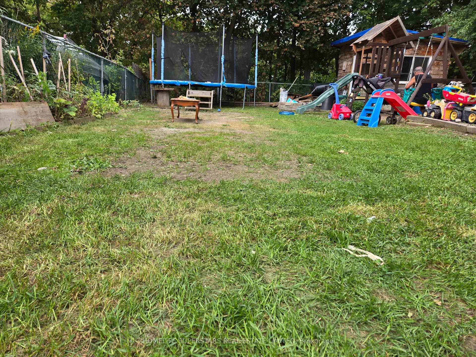$610,000
Available - For Sale
Listing ID: E9372968
256 Annis St , Oshawa, L1H 3P4, Ontario
| Welcome to this beautifully renovated home. Conveniently located close to Highway 401. Close to all amenities. Features a bright living & dinning area. Freshly painted interior and newly finished basement. The basement includes a full washroom, an additional bedroom & a laundry area. Outside you'll find a long driveway to fit 4 cars, a detached garage, and a covered deck perfect for entertaining rain or shine. This home is excellent alternative to condo living. Ideal for first-time buyers. Offers Anytime. |
| Extras: Situated On A Dead End Street, Only Minutes To The 401 |
| Price | $610,000 |
| Taxes: | $2903.80 |
| Address: | 256 Annis St , Oshawa, L1H 3P4, Ontario |
| Lot Size: | 39.99 x 126.60 (Feet) |
| Directions/Cross Streets: | Ritson Rd./Bloor St. |
| Rooms: | 6 |
| Rooms +: | 4 |
| Bedrooms: | 2 |
| Bedrooms +: | 1 |
| Kitchens: | 1 |
| Family Room: | N |
| Basement: | Finished |
| Property Type: | Detached |
| Style: | Bungalow |
| Exterior: | Alum Siding |
| Garage Type: | Detached |
| (Parking/)Drive: | Private |
| Drive Parking Spaces: | 4 |
| Pool: | None |
| Other Structures: | Garden Shed |
| Fireplace/Stove: | N |
| Heat Source: | Gas |
| Heat Type: | Forced Air |
| Central Air Conditioning: | None |
| Sewers: | Sewers |
| Water: | Municipal |
| Utilities-Cable: | A |
| Utilities-Hydro: | Y |
| Utilities-Gas: | Y |
| Utilities-Telephone: | A |
$
%
Years
This calculator is for demonstration purposes only. Always consult a professional
financial advisor before making personal financial decisions.
| Although the information displayed is believed to be accurate, no warranties or representations are made of any kind. |
| HOMELIFE SUPERSTARS REAL ESTATE LIMITED |
|
|
.jpg?src=Custom)
Dir:
416-548-7854
Bus:
416-548-7854
Fax:
416-981-7184
| Book Showing | Email a Friend |
Jump To:
At a Glance:
| Type: | Freehold - Detached |
| Area: | Durham |
| Municipality: | Oshawa |
| Neighbourhood: | Lakeview |
| Style: | Bungalow |
| Lot Size: | 39.99 x 126.60(Feet) |
| Tax: | $2,903.8 |
| Beds: | 2+1 |
| Baths: | 2 |
| Fireplace: | N |
| Pool: | None |
Locatin Map:
Payment Calculator:
- Color Examples
- Green
- Black and Gold
- Dark Navy Blue And Gold
- Cyan
- Black
- Purple
- Gray
- Blue and Black
- Orange and Black
- Red
- Magenta
- Gold
- Device Examples

